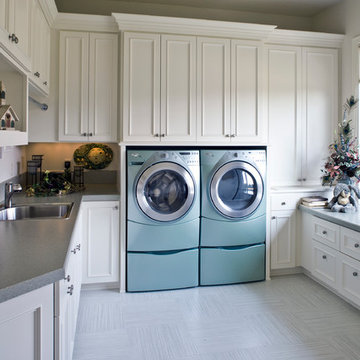2 335 foton på grå tvättstuga, med vita skåp
Sortera efter:
Budget
Sortera efter:Populärt i dag
121 - 140 av 2 335 foton
Artikel 1 av 3

Klassisk inredning av en mellanstor vita linjär vitt tvättstuga enbart för tvätt, med luckor med infälld panel, vita skåp, bänkskiva i kvarts, vita väggar, marmorgolv, en tvättpelare och vitt golv
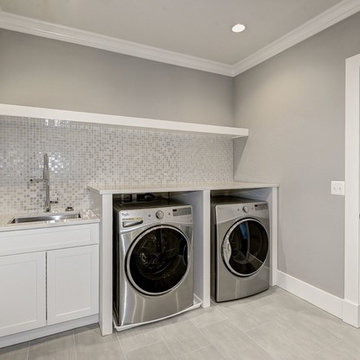
home visit
Inredning av en modern stor grå linjär grått tvättstuga enbart för tvätt, med en undermonterad diskho, skåp i shakerstil, vita skåp, bänkskiva i kvarts, grå väggar, klinkergolv i porslin, en tvättmaskin och torktumlare bredvid varandra och grått golv
Inredning av en modern stor grå linjär grått tvättstuga enbart för tvätt, med en undermonterad diskho, skåp i shakerstil, vita skåp, bänkskiva i kvarts, grå väggar, klinkergolv i porslin, en tvättmaskin och torktumlare bredvid varandra och grått golv
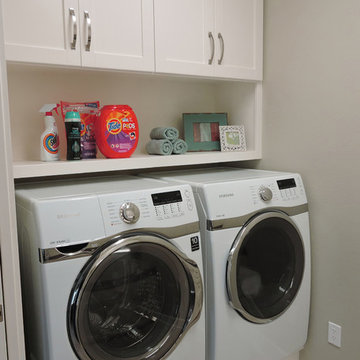
Custom cabinetry allows for easy access to laundry supplies as well as elevates front loading washer and dryer for better functionality.
Idéer för en mellanstor klassisk grå parallell tvättstuga enbart för tvätt, med skåp i shakerstil, vita skåp, bänkskiva i kvarts, grå väggar, klinkergolv i porslin, en tvättmaskin och torktumlare bredvid varandra, en enkel diskho och beiget golv
Idéer för en mellanstor klassisk grå parallell tvättstuga enbart för tvätt, med skåp i shakerstil, vita skåp, bänkskiva i kvarts, grå väggar, klinkergolv i porslin, en tvättmaskin och torktumlare bredvid varandra, en enkel diskho och beiget golv

David Fish, Blu Fish Photography
Amerikansk inredning av ett mellanstort parallellt grovkök, med en undermonterad diskho, granitbänkskiva, mellanmörkt trägolv, en tvättmaskin och torktumlare bredvid varandra, skåp i shakerstil, vita skåp, brunt golv och grå väggar
Amerikansk inredning av ett mellanstort parallellt grovkök, med en undermonterad diskho, granitbänkskiva, mellanmörkt trägolv, en tvättmaskin och torktumlare bredvid varandra, skåp i shakerstil, vita skåp, brunt golv och grå väggar

Idéer för en mellanstor lantlig svarta parallell tvättstuga enbart för tvätt, med en undermonterad diskho, luckor med profilerade fronter, vita skåp, granitbänkskiva, vitt stänkskydd, stänkskydd i porslinskakel, vita väggar, skiffergolv, en tvättmaskin och torktumlare bredvid varandra och grått golv
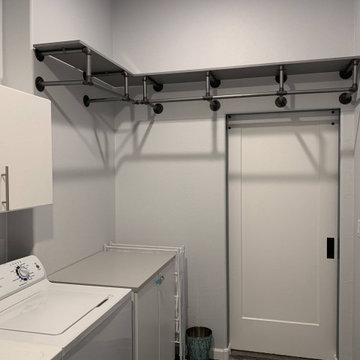
Industriell inredning av en grå parallell grått tvättstuga enbart för tvätt, med släta luckor, vita skåp, grå väggar och en tvättmaskin och torktumlare bredvid varandra

Inspiration för en stor vintage grå parallell grått tvättstuga enbart för tvätt, med en undermonterad diskho, skåp i shakerstil, vita skåp, bänkskiva i kvarts, blått stänkskydd, stänkskydd i keramik, vita väggar, betonggolv, en tvättmaskin och torktumlare bredvid varandra och flerfärgat golv
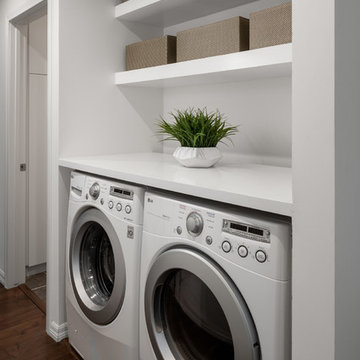
Inredning av en modern vita vitt liten tvättstuga, med bänkskiva i kvarts, vita väggar, en tvättmaskin och torktumlare bredvid varandra, vita skåp och mellanmörkt trägolv
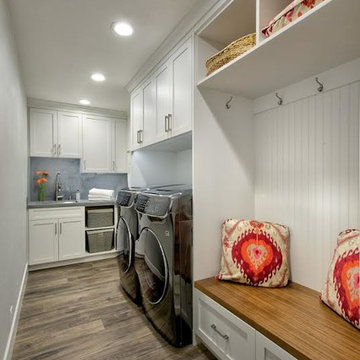
This white shaker style transitional laundry room features a sink, hanging pole, two hampers pull out, and baskets. the grey color quartz countertop and backsplash look like concrete. The laundry room acts as a mudroom as well with a walnut veneer seating bench.
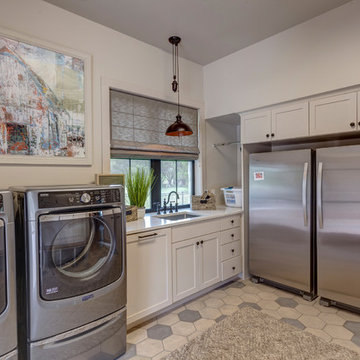
Lantlig inredning av ett mellanstort vit l-format vitt grovkök, med en undermonterad diskho, skåp i shakerstil, vita skåp, bänkskiva i kvarts, vita väggar, klinkergolv i keramik, en tvättmaskin och torktumlare bredvid varandra och beiget golv

Knowing the important role that dogs take in our client's life, we built their space for the care and keeping of their clothes AND their dogs. The dual purpose of this space blends seamlessly from washing the clothes to washing the dog. Custom cabinets were built to comfortably house the dog crate and the industrial sized wash and dryer. A low tub was tiled and counters wrapped in stainless steel for easy maintenance.

Foto på ett mellanstort vintage grovkök, med skåp i shakerstil, vita skåp, grå väggar, klinkergolv i porslin, en tvättmaskin och torktumlare bredvid varandra och grått golv
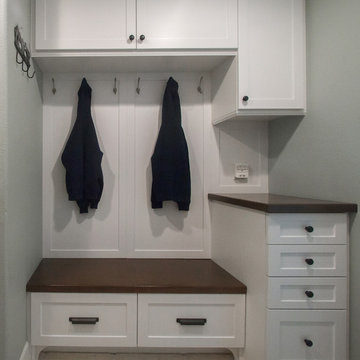
Idéer för att renovera ett mellanstort vintage parallellt grovkök, med skåp i shakerstil, vita skåp, träbänkskiva, grå väggar och mörkt trägolv

The kitchen isn't the only room worthy of delicious design... and so when these clients saw THEIR personal style come to life in the kitchen, they decided to go all in and put the Maine Coast construction team in charge of building out their vision for the home in its entirety. Talent at its best -- with tastes of this client, we simply had the privilege of doing the easy part -- building their dream home!

This 1930's Barrington Hills farmhouse was in need of some TLC when it was purchased by this southern family of five who planned to make it their new home. The renovation taken on by Advance Design Studio's designer Scott Christensen and master carpenter Justin Davis included a custom porch, custom built in cabinetry in the living room and children's bedrooms, 2 children's on-suite baths, a guest powder room, a fabulous new master bath with custom closet and makeup area, a new upstairs laundry room, a workout basement, a mud room, new flooring and custom wainscot stairs with planked walls and ceilings throughout the home.
The home's original mechanicals were in dire need of updating, so HVAC, plumbing and electrical were all replaced with newer materials and equipment. A dramatic change to the exterior took place with the addition of a quaint standing seam metal roofed farmhouse porch perfect for sipping lemonade on a lazy hot summer day.
In addition to the changes to the home, a guest house on the property underwent a major transformation as well. Newly outfitted with updated gas and electric, a new stacking washer/dryer space was created along with an updated bath complete with a glass enclosed shower, something the bath did not previously have. A beautiful kitchenette with ample cabinetry space, refrigeration and a sink was transformed as well to provide all the comforts of home for guests visiting at the classic cottage retreat.
The biggest design challenge was to keep in line with the charm the old home possessed, all the while giving the family all the convenience and efficiency of modern functioning amenities. One of the most interesting uses of material was the porcelain "wood-looking" tile used in all the baths and most of the home's common areas. All the efficiency of porcelain tile, with the nostalgic look and feel of worn and weathered hardwood floors. The home’s casual entry has an 8" rustic antique barn wood look porcelain tile in a rich brown to create a warm and welcoming first impression.
Painted distressed cabinetry in muted shades of gray/green was used in the powder room to bring out the rustic feel of the space which was accentuated with wood planked walls and ceilings. Fresh white painted shaker cabinetry was used throughout the rest of the rooms, accentuated by bright chrome fixtures and muted pastel tones to create a calm and relaxing feeling throughout the home.
Custom cabinetry was designed and built by Advance Design specifically for a large 70” TV in the living room, for each of the children’s bedroom’s built in storage, custom closets, and book shelves, and for a mudroom fit with custom niches for each family member by name.
The ample master bath was fitted with double vanity areas in white. A generous shower with a bench features classic white subway tiles and light blue/green glass accents, as well as a large free standing soaking tub nestled under a window with double sconces to dim while relaxing in a luxurious bath. A custom classic white bookcase for plush towels greets you as you enter the sanctuary bath.
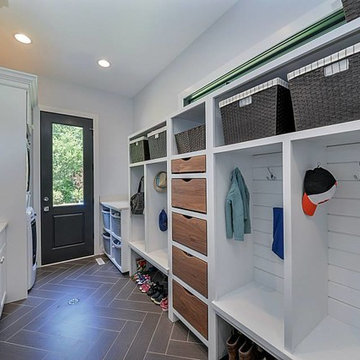
Exempel på ett mellanstort klassiskt parallellt grovkök, med en nedsänkt diskho, luckor med infälld panel, vita skåp, bänkskiva i koppar, vita väggar, klinkergolv i porslin och en tvättpelare

Nestled in the Pocono mountains, the house had been on the market for a while, and no one had any interest in it. Then along comes our lovely client, who was ready to put roots down here, leaving Philadelphia, to live closer to her daughter.
She had a vision of how to make this older small ranch home, work for her. This included images of baking in a beautiful kitchen, lounging in a calming bedroom, and hosting family and friends, toasting to life and traveling! We took that vision, and working closely with our contractors, carpenters, and product specialists, spent 8 months giving this home new life. This included renovating the entire interior, adding an addition for a new spacious master suite, and making improvements to the exterior.
It is now, not only updated and more functional; it is filled with a vibrant mix of country traditional style. We are excited for this new chapter in our client’s life, the memories she will make here, and are thrilled to have been a part of this ranch house Cinderella transformation.

Laundry design cleverly utilising the under staircase space in this townhouse space.
Inspiration för små moderna parallella vitt tvättstugor, med en undermonterad diskho, vita skåp, bänkskiva i kvarts, vitt stänkskydd, stänkskydd i mosaik, vita väggar, ljust trägolv, tvättmaskin och torktumlare byggt in i ett skåp och brunt golv
Inspiration för små moderna parallella vitt tvättstugor, med en undermonterad diskho, vita skåp, bänkskiva i kvarts, vitt stänkskydd, stänkskydd i mosaik, vita väggar, ljust trägolv, tvättmaskin och torktumlare byggt in i ett skåp och brunt golv

Idéer för mellanstora vintage linjära tvättstugor enbart för tvätt, med en undermonterad diskho, skåp i shakerstil, vita skåp, marmorbänkskiva, grå väggar, klinkergolv i porslin, en tvättmaskin och torktumlare bredvid varandra och flerfärgat golv
2 335 foton på grå tvättstuga, med vita skåp
7
