1 356 foton på grå tvättstuga, med vita väggar
Sortera efter:
Budget
Sortera efter:Populärt i dag
101 - 120 av 1 356 foton
Artikel 1 av 3
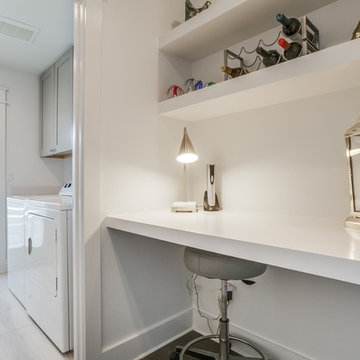
Maritim inredning av en mellanstor linjär tvättstuga enbart för tvätt, med skåp i shakerstil, grå skåp, vita väggar, klinkergolv i porslin, en tvättmaskin och torktumlare bredvid varandra och vitt golv

Laundry design cleverly utilising the under staircase space in this townhouse space.
Inspiration för små moderna parallella vitt tvättstugor, med en undermonterad diskho, vita skåp, bänkskiva i kvarts, vitt stänkskydd, stänkskydd i mosaik, vita väggar, ljust trägolv, tvättmaskin och torktumlare byggt in i ett skåp och brunt golv
Inspiration för små moderna parallella vitt tvättstugor, med en undermonterad diskho, vita skåp, bänkskiva i kvarts, vitt stänkskydd, stänkskydd i mosaik, vita väggar, ljust trägolv, tvättmaskin och torktumlare byggt in i ett skåp och brunt golv
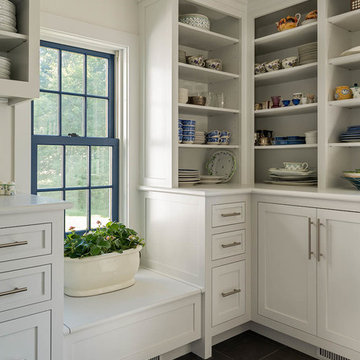
Rob Karosis: Photographer
Idéer för stora eklektiska tvättstugor enbart för tvätt, med skåp i shakerstil, vita skåp, en tvättmaskin och torktumlare bredvid varandra, träbänkskiva, vita väggar, klinkergolv i keramik och grått golv
Idéer för stora eklektiska tvättstugor enbart för tvätt, med skåp i shakerstil, vita skåp, en tvättmaskin och torktumlare bredvid varandra, träbänkskiva, vita väggar, klinkergolv i keramik och grått golv
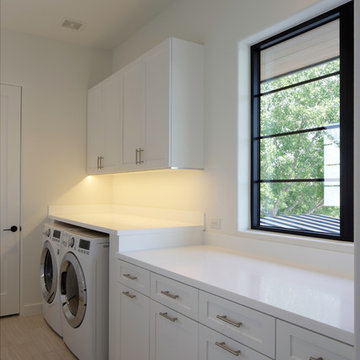
Idéer för ett mellanstort modernt linjärt grovkök, med skåp i shakerstil, vita skåp, bänkskiva i koppar, vita väggar, ljust trägolv och en tvättmaskin och torktumlare bredvid varandra
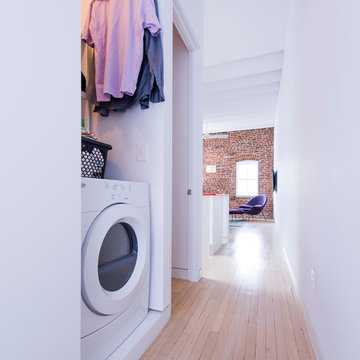
Pepper Watkins
Exempel på en nordisk liten tvättstuga, med vita väggar, ljust trägolv och en tvättmaskin och torktumlare bredvid varandra
Exempel på en nordisk liten tvättstuga, med vita väggar, ljust trägolv och en tvättmaskin och torktumlare bredvid varandra
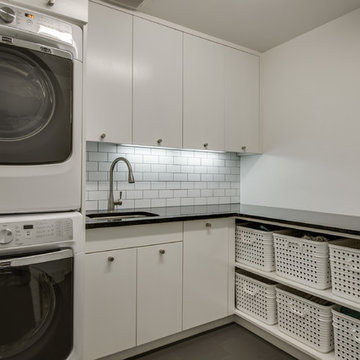
Inspiration för en mellanstor skandinavisk l-formad tvättstuga enbart för tvätt, med en undermonterad diskho, släta luckor, vita skåp, vita väggar, en tvättpelare, bänkskiva i kvarts och klinkergolv i keramik
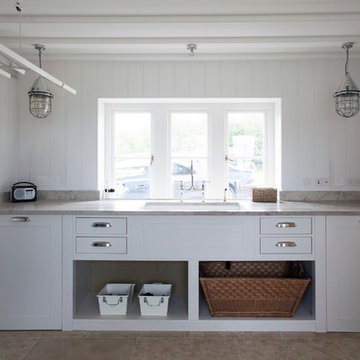
Exempel på en mellanstor maritim tvättstuga, med en undermonterad diskho, skåp i shakerstil, vita skåp och vita väggar
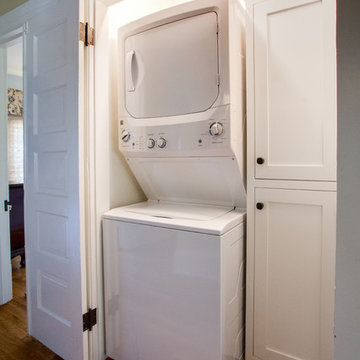
conversion of a 2nd floor closet into a laundry area with stackable washer dryer and storage area.
Exempel på en liten klassisk liten tvättstuga, med skåp i shakerstil, en tvättpelare, vita väggar och mellanmörkt trägolv
Exempel på en liten klassisk liten tvättstuga, med skåp i shakerstil, en tvättpelare, vita väggar och mellanmörkt trägolv

Home to a large family, the brief for this laundry in Brighton was to incorporate as much storage space as possible. Our in-house Interior Designer, Jeyda has created a galley style laundry with ample storage without having to compromise on style.

Hidden washer and dryer in open laundry room.
Foto på ett litet vintage vit parallellt grovkök, med luckor med profilerade fronter, grå skåp, marmorbänkskiva, stänkskydd med metallisk yta, spegel som stänkskydd, vita väggar, mörkt trägolv, en tvättmaskin och torktumlare bredvid varandra och brunt golv
Foto på ett litet vintage vit parallellt grovkök, med luckor med profilerade fronter, grå skåp, marmorbänkskiva, stänkskydd med metallisk yta, spegel som stänkskydd, vita väggar, mörkt trägolv, en tvättmaskin och torktumlare bredvid varandra och brunt golv
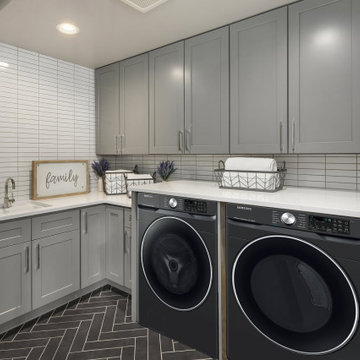
recessed lighting
Idéer för att renovera en vintage vita l-formad vitt tvättstuga enbart för tvätt, med en undermonterad diskho, skåp i shakerstil, grå skåp, vitt stänkskydd, vita väggar, en tvättmaskin och torktumlare bredvid varandra och grått golv
Idéer för att renovera en vintage vita l-formad vitt tvättstuga enbart för tvätt, med en undermonterad diskho, skåp i shakerstil, grå skåp, vitt stänkskydd, vita väggar, en tvättmaskin och torktumlare bredvid varandra och grått golv
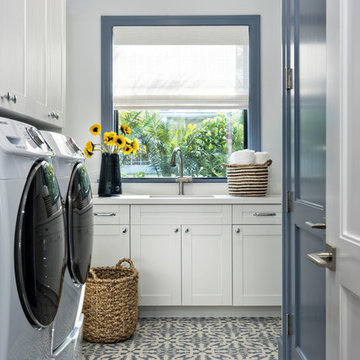
Idéer för att renovera en maritim vita vitt tvättstuga enbart för tvätt, med en undermonterad diskho, skåp i shakerstil, vita skåp, vita väggar, en tvättmaskin och torktumlare bredvid varandra och flerfärgat golv

Laundry room
Inspiration för klassiska svart tvättstugor enbart för tvätt, med en rustik diskho, luckor med infälld panel, grå skåp och vita väggar
Inspiration för klassiska svart tvättstugor enbart för tvätt, med en rustik diskho, luckor med infälld panel, grå skåp och vita väggar
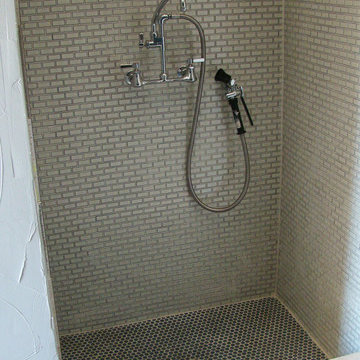
dog wash
Photo by Ron Garrison
Idéer för stora vintage u-formade svart grovkök, med skåp i shakerstil, blå skåp, granitbänkskiva, vita väggar, travertin golv, en tvättpelare och flerfärgat golv
Idéer för stora vintage u-formade svart grovkök, med skåp i shakerstil, blå skåp, granitbänkskiva, vita väggar, travertin golv, en tvättpelare och flerfärgat golv

This typical laundry room held dual purposes - laundry and mudroom. We created an effective use of this space with a wall mudroom locker for shoes and coats, and upper cabinets that go to the ceiling for maximum storage. Also added a little flare of style with the floating shelves!
Designed by Wheatland Custom Cabinetry (www.wheatlandcabinets.com)

A curious quirk of the long-standing popularity of open plan kitchen /dining spaces is the need to incorporate boot rooms into kitchen re-design plans. We all know that open plan kitchen – dining rooms are absolutely perfect for modern family living but the downside is that for every wall knocked through, precious storage space is lost, which can mean that clutter inevitably ensues.
Designating an area just off the main kitchen, ideally near the back entrance, which incorporates storage and a cloakroom is the ideal placement for a boot room. For families whose focus is on outdoor pursuits, incorporating additional storage under bespoke seating that can hide away wellies, walking boots and trainers will always prove invaluable particularly during the colder months.
A well-designed boot room is not just about storage though, it’s about creating a practical space that suits the needs of the whole family while keeping the design aesthetic in line with the rest of the project.
With tall cupboards and under seating storage, it’s easy to pack away things that you don’t use on a daily basis but require from time to time, but what about everyday items you need to hand? Incorporating artisan shelves with coat pegs ensures that coats and jackets are easily accessible when coming in and out of the home and also provides additional storage above for bulkier items like cricket helmets or horse-riding hats.
In terms of ensuring continuity and consistency with the overall project design, we always recommend installing the same cabinetry design and hardware as the main kitchen, however, changing the paint choices to reflect a change in light and space is always an excellent idea; thoughtful consideration of the colour palette is always time well spent in the long run.
Lastly, a key consideration for the boot rooms is the flooring. A hard-wearing and robust stone flooring is essential in what is inevitably an area of high traffic.
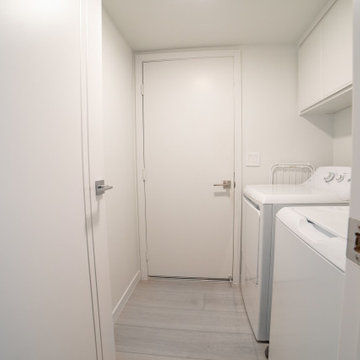
Influenced by classic Nordic design. Surprisingly flexible with furnishings. Amplify by continuing the clean modern aesthetic, or punctuate with statement pieces. With the Modin Collection, we have raised the bar on luxury vinyl plank. The result is a new standard in resilient flooring. Modin offers true embossed in register texture, a low sheen level, a rigid SPC core, an industry-leading wear layer, and so much more.
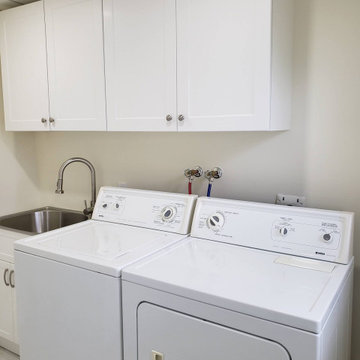
Idéer för en klassisk tvättstuga, med en allbänk, skåp i shakerstil, vita skåp, vita väggar, klinkergolv i porslin, en tvättmaskin och torktumlare bredvid varandra och vitt golv

Idéer för att renovera en industriell oranga l-formad oranget tvättstuga enbart för tvätt, med en enkel diskho, vita skåp, träbänkskiva, grått stänkskydd, stänkskydd i keramik, vita väggar, klinkergolv i keramik och grått golv

The patterned floor continues into the laundry room where double sets of appliances and plenty of countertops and storage helps the family manage household demands.
1 356 foton på grå tvättstuga, med vita väggar
6