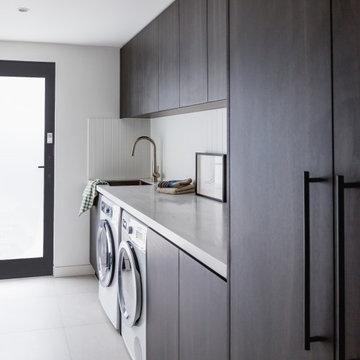1 178 foton på grå tvättstuga
Sortera efter:
Budget
Sortera efter:Populärt i dag
161 - 180 av 1 178 foton
Artikel 1 av 3

This gorgeous beach condo sits on the banks of the Pacific ocean in Solana Beach, CA. The previous design was dark, heavy and out of scale for the square footage of the space. We removed an outdated bulit in, a column that was not supporting and all the detailed trim work. We replaced it with white kitchen cabinets, continuous vinyl plank flooring and clean lines throughout. The entry was created by pulling the lower portion of the bookcases out past the wall to create a foyer. The shelves are open to both sides so the immediate view of the ocean is not obstructed. New patio sliders now open in the center to continue the view. The shiplap ceiling was updated with a fresh coat of paint and smaller LED can lights. The bookcases are the inspiration color for the entire design. Sea glass green, the color of the ocean, is sprinkled throughout the home. The fireplace is now a sleek contemporary feel with a tile surround. The mantel is made from old barn wood. A very special slab of quartzite was used for the bookcase counter, dining room serving ledge and a shelf in the laundry room. The kitchen is now white and bright with glass tile that reflects the colors of the water. The hood and floating shelves have a weathered finish to reflect drift wood. The laundry room received a face lift starting with new moldings on the door, fresh paint, a rustic cabinet and a stone shelf. The guest bathroom has new white tile with a beachy mosaic design and a fresh coat of paint on the vanity. New hardware, sinks, faucets, mirrors and lights finish off the design. The master bathroom used to be open to the bedroom. We added a wall with a barn door for privacy. The shower has been opened up with a beautiful pebble tile water fall. The pebbles are repeated on the vanity with a natural edge finish. The vanity received a fresh paint job, new hardware, faucets, sinks, mirrors and lights. The guest bedroom has a custom double bunk with reading lamps for the kiddos. This space now reflects the community it is in, and we have brought the beach inside.

Combined Laundry and Craft Room
Inspiration för ett stort vintage vit u-format vitt grovkök, med skåp i shakerstil, vita skåp, bänkskiva i kvarts, vitt stänkskydd, stänkskydd i tunnelbanekakel, blå väggar, klinkergolv i porslin, en tvättmaskin och torktumlare bredvid varandra och svart golv
Inspiration för ett stort vintage vit u-format vitt grovkök, med skåp i shakerstil, vita skåp, bänkskiva i kvarts, vitt stänkskydd, stänkskydd i tunnelbanekakel, blå väggar, klinkergolv i porslin, en tvättmaskin och torktumlare bredvid varandra och svart golv

Pillar Homes Spring Preview 2020 - Spacecrafting Photography
Bild på en mellanstor vintage vita l-formad vitt tvättstuga enbart för tvätt, med en nedsänkt diskho, vita skåp, gröna väggar, klinkergolv i keramik, en tvättmaskin och torktumlare bredvid varandra, beiget golv och skåp i shakerstil
Bild på en mellanstor vintage vita l-formad vitt tvättstuga enbart för tvätt, med en nedsänkt diskho, vita skåp, gröna väggar, klinkergolv i keramik, en tvättmaskin och torktumlare bredvid varandra, beiget golv och skåp i shakerstil
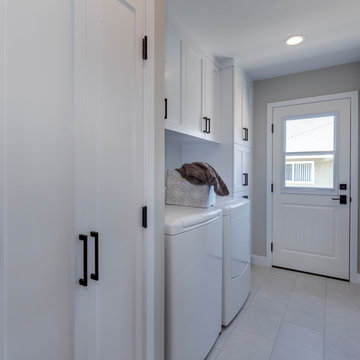
This Transitional Whole Home Remodel required that the interior of the home be gutted in order to create the open concept kitchen / great room. The floors, walls and roofs were all reinsulated. The exterior was also updated with new stucco, paint and roof. Note the craftsman style front door in black! We also updated the plumbing, electrical and mechanical. The location and size of the new windows were all optimized for lighting. Adding to the homes new look are Louvered Shutters on all of the windows. The homeowners couldn’t be happier with their NEW home!
The kitchen features white shaker cabinet doors and Torquay Cambria countertops. White subway tile is warmed by the Dark Oak Wood floor. The home office space was customized for the homeowners. It features white shaker style cabinets and a custom built-in desk to optimize space and functionality. The master bathroom features DeWils cabinetry in walnut with a shadow gray stain. The new vanity cabinet was specially designed to offer more storage. The stylistic niche design in the shower runs the entire width of the shower for a modernized and clean look. The same Cambria countertop is used in the bathrooms as was used in the kitchen. "Natural looking" materials, subtle with various surface textures in shades of white and gray, contrast the vanity color. The shower floor is Stone Cobbles while the bathroom flooring is a white concrete looking tile, both from DalTile. The Wood Looking Shower Tiles are from Arizona Tile. The hall or guest bathroom features the same materials as the master bath but also offers the homeowners a bathtub. The laundry room has white shaker style custom built in tall and upper cabinets. The flooring in the laundry room matches the bathroom flooring.

Hamptons inspired with a contemporary Aussie twist, this five-bedroom home in Ryde was custom designed and built by Horizon Homes to the specifications of the owners, who wanted an extra wide hallway, media room, and upstairs and downstairs living areas. The ground floor living area flows through to the kitchen, generous butler's pantry and outdoor BBQ area overlooking the garden.

A mixed use mud room featuring open lockers, bright geometric tile and built in closets.
Inredning av ett modernt stort vit u-format vitt grovkök, med en undermonterad diskho, släta luckor, grå skåp, bänkskiva i kvarts, grått stänkskydd, stänkskydd i keramik, flerfärgade väggar, klinkergolv i keramik, en tvättmaskin och torktumlare bredvid varandra och grått golv
Inredning av ett modernt stort vit u-format vitt grovkök, med en undermonterad diskho, släta luckor, grå skåp, bänkskiva i kvarts, grått stänkskydd, stänkskydd i keramik, flerfärgade väggar, klinkergolv i keramik, en tvättmaskin och torktumlare bredvid varandra och grått golv

Inspiration för ett stort funkis grå linjärt grått grovkök, med luckor med infälld panel, grå skåp, granitbänkskiva, grå väggar, klinkergolv i keramik, en tvättmaskin och torktumlare bredvid varandra och grått golv

Inredning av en klassisk mellanstor linjär tvättstuga enbart för tvätt, med en allbänk, öppna hyllor, vita skåp, blå väggar, travertin golv, en tvättmaskin och torktumlare bredvid varandra, bänkskiva i koppar och beiget golv
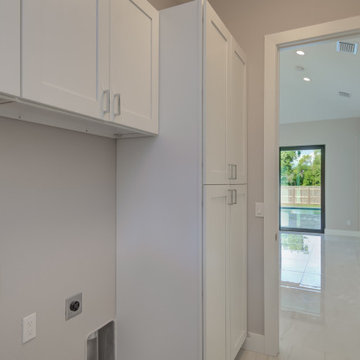
Inredning av en modern mellanstor flerfärgade l-formad flerfärgat tvättstuga enbart för tvätt, med grå väggar, klinkergolv i porslin, beiget golv, en undermonterad diskho, skåp i shakerstil, vita skåp, granitbänkskiva och en tvättmaskin och torktumlare bredvid varandra
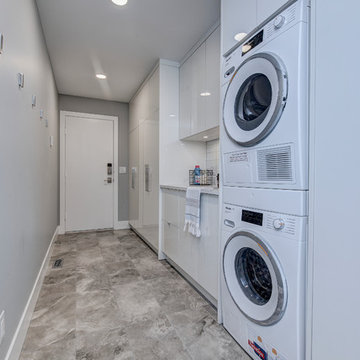
New modern laundry and mudroom area. All new cabinetry and closet built-in's near garage entry into the space.
Bild på en mellanstor funkis vita linjär vitt tvättstuga enbart för tvätt, med en undermonterad diskho, släta luckor, vita skåp, bänkskiva i kvarts, grå väggar, kalkstensgolv, en tvättpelare och grått golv
Bild på en mellanstor funkis vita linjär vitt tvättstuga enbart för tvätt, med en undermonterad diskho, släta luckor, vita skåp, bänkskiva i kvarts, grå väggar, kalkstensgolv, en tvättpelare och grått golv
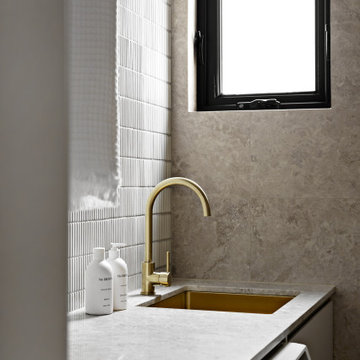
Idéer för en medelhavsstil tvättstuga, med en undermonterad diskho och en tvättmaskin och torktumlare bredvid varandra
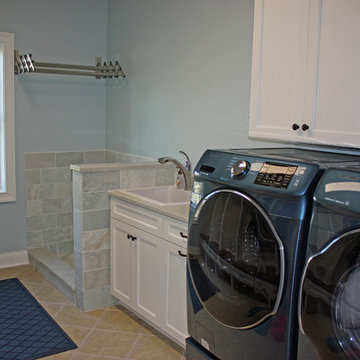
The dog wash in the laundry room. Perfect for their dogs! The telescoping clothes rack allows for wet clothes to drip dry over the dog wash.
Exempel på ett stort amerikanskt linjärt grovkök, med en nedsänkt diskho, luckor med infälld panel, vita skåp, granitbänkskiva, klinkergolv i porslin, tvättmaskin och torktumlare byggt in i ett skåp, beiget golv och grå väggar
Exempel på ett stort amerikanskt linjärt grovkök, med en nedsänkt diskho, luckor med infälld panel, vita skåp, granitbänkskiva, klinkergolv i porslin, tvättmaskin och torktumlare byggt in i ett skåp, beiget golv och grå väggar
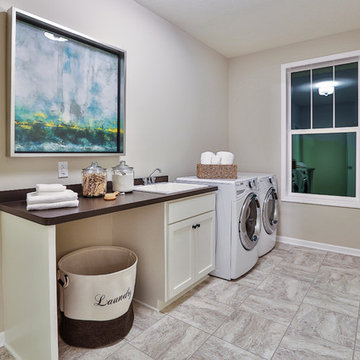
Idéer för att renovera en mellanstor funkis linjär tvättstuga enbart för tvätt, med en nedsänkt diskho, luckor med upphöjd panel, vita skåp, laminatbänkskiva, grå väggar, vinylgolv och en tvättmaskin och torktumlare bredvid varandra
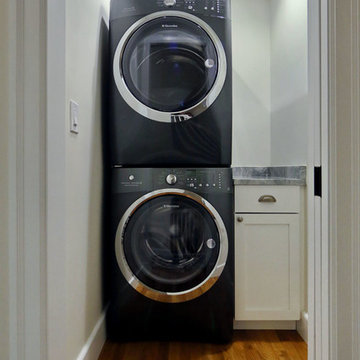
This compact laundry space enables the client to do laundry on the second floor of the home rather than in the basement. Stacking black Elex Steam Washer/Dryer with white shaker cabinet.
Photography by OnSite Studios: Jay@onsitestudios.com
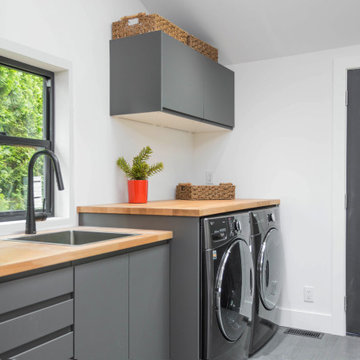
Idéer för små funkis linjära brunt tvättstugor enbart för tvätt, med en enkel diskho, släta luckor, grå skåp, träbänkskiva, vita väggar, klinkergolv i porslin, en tvättmaskin och torktumlare bredvid varandra och grått golv
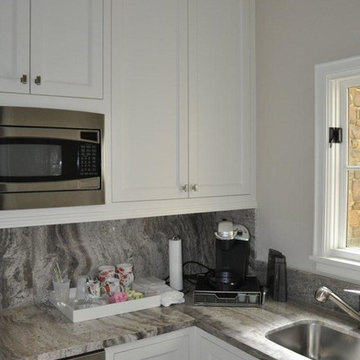
CUSTOM CABINETS. LAUNDRY AND KITCHENETTE
Inspiration för mellanstora klassiska u-formade grovkök, med en undermonterad diskho, släta luckor, vita skåp, granitbänkskiva och en tvättpelare
Inspiration för mellanstora klassiska u-formade grovkök, med en undermonterad diskho, släta luckor, vita skåp, granitbänkskiva och en tvättpelare
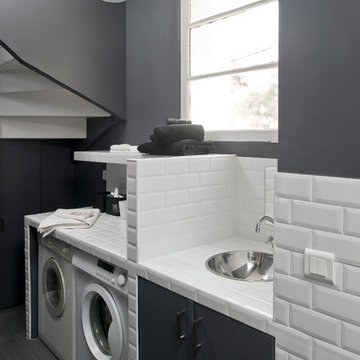
photographie JULIEN CLAPOT
Modern inredning av en mellanstor linjär tvättstuga enbart för tvätt, med grå väggar, en tvättmaskin och torktumlare bredvid varandra, kaklad bänkskiva, en undermonterad diskho och målat trägolv
Modern inredning av en mellanstor linjär tvättstuga enbart för tvätt, med grå väggar, en tvättmaskin och torktumlare bredvid varandra, kaklad bänkskiva, en undermonterad diskho och målat trägolv
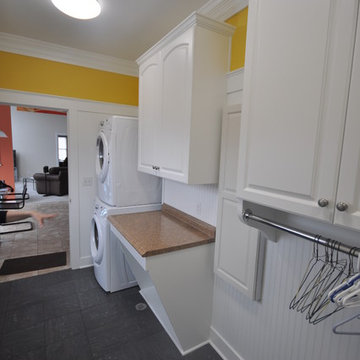
Ryan E Swierczynski
Foto på ett litet vintage parallellt grovkök, med luckor med upphöjd panel, vita skåp, laminatbänkskiva, gula väggar, klinkergolv i keramik och en tvättpelare
Foto på ett litet vintage parallellt grovkök, med luckor med upphöjd panel, vita skåp, laminatbänkskiva, gula väggar, klinkergolv i keramik och en tvättpelare
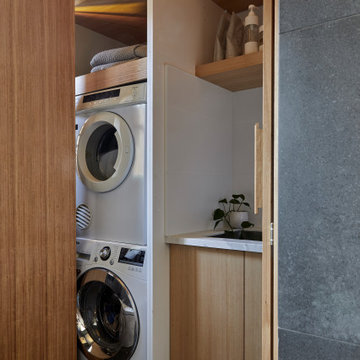
Elegant cabinet doors hide the European laundry. Here door are open.
Foto på en mellanstor funkis tvättstuga, med släta luckor, grå skåp, flerfärgade väggar, klinkergolv i porslin och grått golv
Foto på en mellanstor funkis tvättstuga, med släta luckor, grå skåp, flerfärgade väggar, klinkergolv i porslin och grått golv
1 178 foton på grå tvättstuga
9
