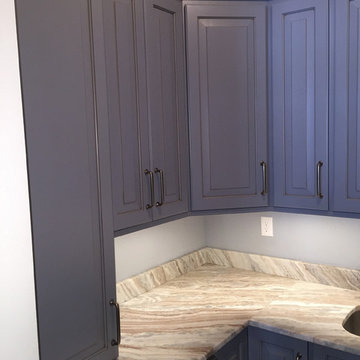458 foton på grå u-formad tvättstuga
Sortera efter:
Budget
Sortera efter:Populärt i dag
121 - 140 av 458 foton
Artikel 1 av 3
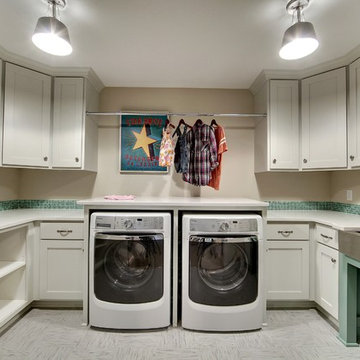
The convenient upstairs laundry room has lots of storage and counter space and features fun modern elements like a stainless steel farmhouse sink and playful turquoise details.
Photography by Spacecrafting

This is a multi-functional space serving as side entrance, mudroom, laundry room and walk-in pantry all within in a footprint of 125 square feet. The mudroom wish list included a coat closet, shoe storage and a bench, as well as hooks for hats, bags, coats, etc. which we located on its own wall. The opposite wall houses the laundry equipment and sink. The front-loading washer and dryer gave us the opportunity for a folding counter above and helps create a more finished look for the room. The sink is tucked in the corner with a faucet that doubles its utility serving chilled carbonated water with the turn of a dial.
The walk-in pantry element of the space is by far the most important for the client. They have a lot of storage needs that could not be completely fulfilled as part of the concurrent kitchen renovation. The function of the pantry had to include a second refrigerator as well as dry food storage and organization for many large serving trays and baskets. To maximize the storage capacity of the small space, we designed the walk-in pantry cabinet in the corner and included deep wall cabinets above following the slope of the ceiling. A library ladder with handrails ensures the upper storage is readily accessible and safe for this older couple to use on a daily basis.
A new herringbone tile floor was selected to add varying shades of grey and beige to compliment the faux wood grain laminate cabinet doors. A new skylight brings in needed natural light to keep the space cheerful and inviting. The cookbook shelf adds personality and a shot of color to the otherwise neutral color scheme that was chosen to visually expand the space.
Storage for all of its uses is neatly hidden in a beautifully designed compact package!
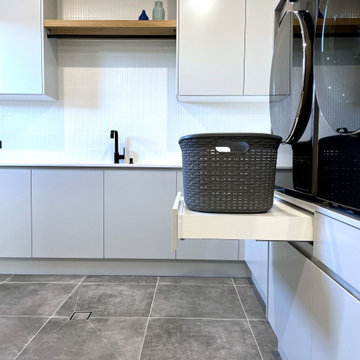
MODERN CHARM
Custom designed and manufactured laundry & mudroom with the following features:
Grey matt polyurethane finish
Shadowline profile (no handles)
20mm thick stone benchtop (Ceasarstone 'Snow)
White vertical kit Kat tiled splashback
Feature 55mm thick lamiwood floating shelf
Matt black handing rod
2 x In built laundry hampers
1 x Fold out ironing board
Laundry chute
2 x Pull out solid bases under washer / dryer stack to hold washing basket
Tall roll out drawers for larger cleaning product bottles Feature vertical slat panelling
6 x Roll-out shoe drawers
6 x Matt black coat hooks
Blum hardware
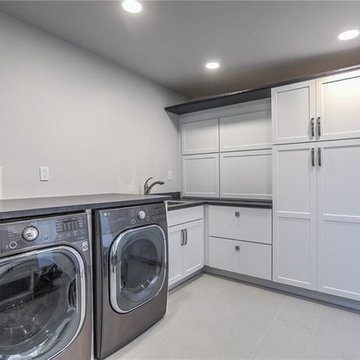
Update to a laundry room included large built-in storage that allowed the homeowner to stash her Costco bulk items. White shaker style doors take a on a more contemporary look with the pulls and knobs. Heated floor under the tile help keep the chill away as this was all on a cement slab.
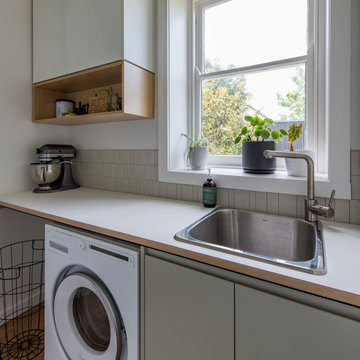
Modern inredning av en vita u-formad vitt tvättstuga, med en nedsänkt diskho, släta luckor, beige skåp, bänkskiva i koppar, beige stänkskydd, stänkskydd i keramik, mellanmörkt trägolv och brunt golv
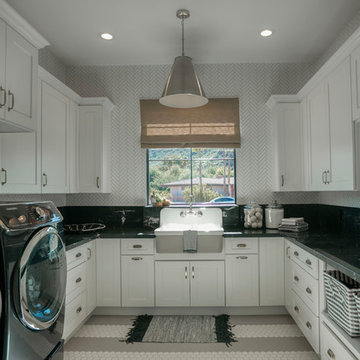
Modern inredning av en mellanstor svarta u-formad svart tvättstuga enbart för tvätt, med en rustik diskho, skåp i shakerstil, vita väggar, en tvättmaskin och torktumlare bredvid varandra och grått golv
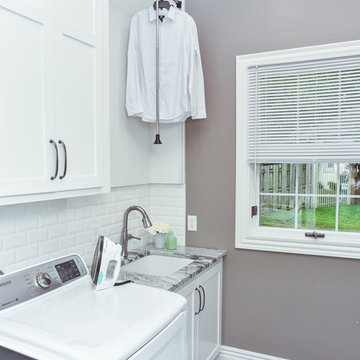
Idéer för ett litet klassiskt grå u-format grovkök, med en undermonterad diskho, luckor med infälld panel, vita skåp, bänkskiva i kvartsit, grå väggar, mellanmörkt trägolv, en tvättmaskin och torktumlare bredvid varandra och grått golv

A mixed use mud room featuring open lockers, bright geometric tile and built in closets.
Inspiration för ett stort funkis vit u-format vitt grovkök, med en undermonterad diskho, släta luckor, grå skåp, bänkskiva i kvarts, grått stänkskydd, stänkskydd i keramik, flerfärgade väggar, klinkergolv i keramik, en tvättmaskin och torktumlare bredvid varandra och grått golv
Inspiration för ett stort funkis vit u-format vitt grovkök, med en undermonterad diskho, släta luckor, grå skåp, bänkskiva i kvarts, grått stänkskydd, stänkskydd i keramik, flerfärgade väggar, klinkergolv i keramik, en tvättmaskin och torktumlare bredvid varandra och grått golv
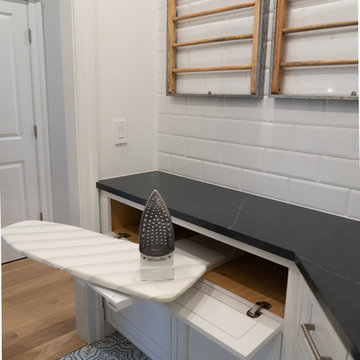
Idéer för mellanstora vintage u-formade grått tvättstugor enbart för tvätt, med en undermonterad diskho, luckor med infälld panel, vita skåp, bänkskiva i täljsten, vinylgolv, en tvättpelare och flerfärgat golv
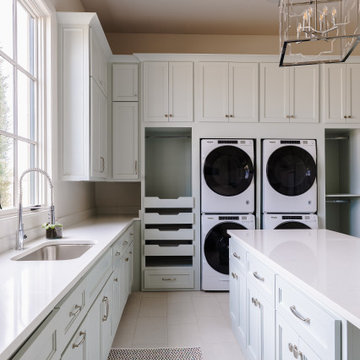
Luxury utility room!
Exempel på ett mycket stort klassiskt vit u-format vitt grovkök, med luckor med infälld panel, blå skåp, bänkskiva i kvarts, vita väggar, klinkergolv i keramik och en tvättpelare
Exempel på ett mycket stort klassiskt vit u-format vitt grovkök, med luckor med infälld panel, blå skåp, bänkskiva i kvarts, vita väggar, klinkergolv i keramik och en tvättpelare
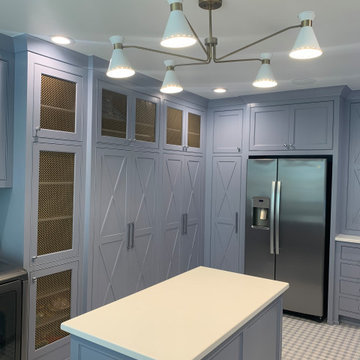
Utility/Laundry/Craft room - Gold Metal door insets - "X" detail on the cabinets. BM Beacon Gray
Inspiration för klassiska u-formade vitt grovkök, med blå skåp, bänkskiva i kvarts, klinkergolv i porslin och en tvättmaskin och torktumlare bredvid varandra
Inspiration för klassiska u-formade vitt grovkök, med blå skåp, bänkskiva i kvarts, klinkergolv i porslin och en tvättmaskin och torktumlare bredvid varandra
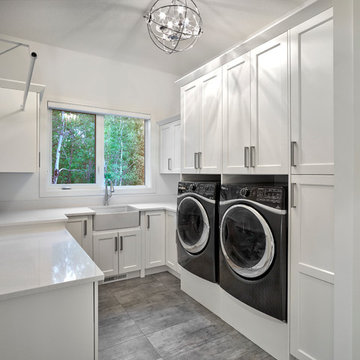
This Beautiful 5,931 sqft home renovation was completely transformed from a small farm bungalow. This house is situated on a ten-acre property with extensive farmland views with bright open spaces. Custom beam work was done on site to add the “rustic” element to many of the rooms, most specifically the bar area. Custom, site-built shelving and lockers were added throughout the house to accommodate the homeowner’s specific needs. Space saving barn doors add style and purpose to the walk-in closets in the ensuite, which includes walk-in shower, private toilet room, and free standing jet tub; things that were previously lacking. A “great room” was created on the main floor, utilizing the previously unusable living area, creating a space on the main floor big enough for the family to gather, and take full advantage of the beautiful scenery of the acreage.

An existing laundry area and an existing office, which had become a “catch all” space, were combined with the goal of creating a beautiful, functional, larger mudroom / laundry room!
Several concepts were considered, but this design best met the client’s needs.
Finishes and textures complete the design providing the room with warmth and character. The dark grey adds contrast to the natural wood-tile plank floor and coordinate with the wood shelves and bench. A beautiful semi-flush decorative ceiling light fixture with a gold finish was added to coordinate with the cabinet hardware and faucet. A simple square undulated backsplash tile and white countertop lighten the space. All were brought together with a unifying wallcovering. The result is a bright, updated, beautiful and spacious room that is inviting and extremely functional.
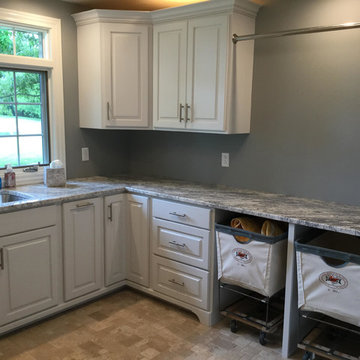
Idéer för att renovera en stor vintage u-formad tvättstuga, med en undermonterad diskho, luckor med upphöjd panel, vita skåp, grå väggar, klinkergolv i porslin och brunt golv
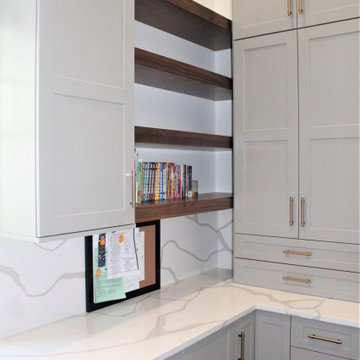
Cabinetry: Showplace EVO
Style: Pendleton w/ Five Piece Drawers
Finish: Paint Grade – Dorian Gray/Walnut - Natural
Countertop: (Customer’s Own) White w/ Gray Vein Quartz
Plumbing: (Customer’s Own)
Hardware: Richelieu – Champagne Bronze Bar Pulls
Backsplash: (Customer’s Own) Full-height Quartz
Floor: (Customer’s Own)
Designer: Devon Moore
Contractor: Carson’s Installations – Paul Carson
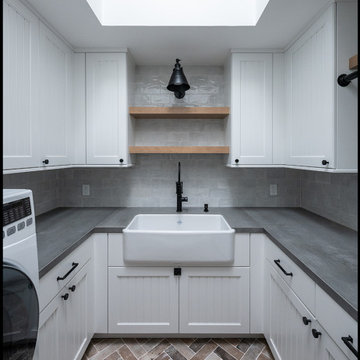
Modern and gorgeous full house remodel.
Cabinets by Diable Valley Cabinetry
Tile and Countertops by Formation Stone
Floors by Dickinson Hardware Flooring
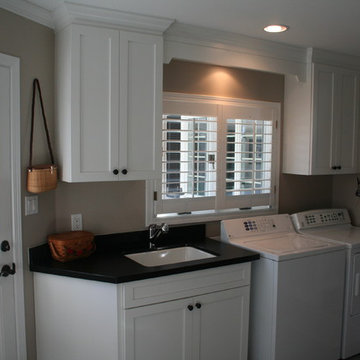
White coastal style laundry/mudroom.
Idéer för stora vintage u-formade svart tvättstugor, med en undermonterad diskho, luckor med infälld panel, vita skåp, granitbänkskiva och mörkt trägolv
Idéer för stora vintage u-formade svart tvättstugor, med en undermonterad diskho, luckor med infälld panel, vita skåp, granitbänkskiva och mörkt trägolv
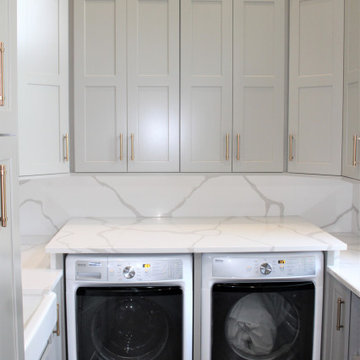
Cabinetry: Showplace EVO
Style: Pendleton w/ Five Piece Drawers
Finish: Paint Grade – Dorian Gray/Walnut - Natural
Countertop: (Customer’s Own) White w/ Gray Vein Quartz
Plumbing: (Customer’s Own)
Hardware: Richelieu – Champagne Bronze Bar Pulls
Backsplash: (Customer’s Own) Full-height Quartz
Floor: (Customer’s Own)
Designer: Devon Moore
Contractor: Carson’s Installations – Paul Carson
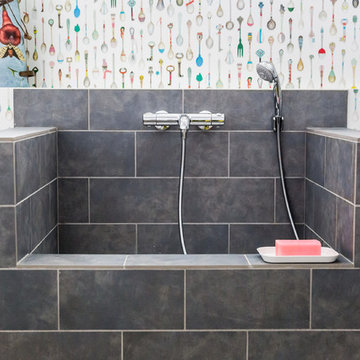
Interior Designer: Tonya Olsen
Photographer: Lindsay Salazar
Idéer för mellanstora vintage u-formade grovkök, med en allbänk, skåp i shakerstil, vita skåp, bänkskiva i kvartsit, flerfärgade väggar, klinkergolv i porslin och en tvättpelare
Idéer för mellanstora vintage u-formade grovkök, med en allbänk, skåp i shakerstil, vita skåp, bänkskiva i kvartsit, flerfärgade väggar, klinkergolv i porslin och en tvättpelare
458 foton på grå u-formad tvättstuga
7
