430 foton på grå uteplats längs med huset
Sortera efter:Populärt i dag
1 - 20 av 430 foton

Modern Shaded Living Area, Pool Cabana and Outdoor Bar
Bild på en liten funkis uteplats längs med huset, med naturstensplattor och ett lusthus
Bild på en liten funkis uteplats längs med huset, med naturstensplattor och ett lusthus

Inredning av en klassisk mycket stor uteplats längs med huset, med utekök, betongplatta och takförlängning
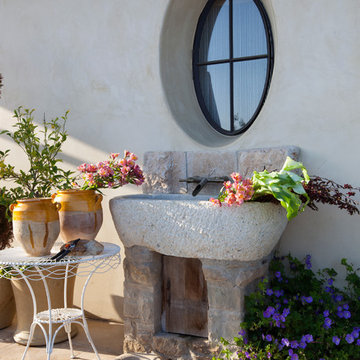
Exempel på en mellanstor medelhavsstil uteplats längs med huset, med naturstensplattor
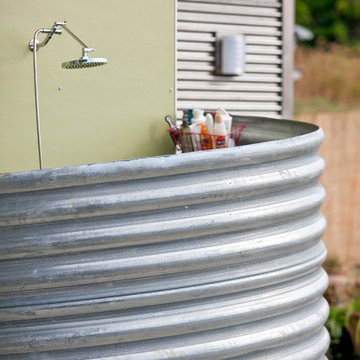
Outdoor shower.
Inspiration för en liten industriell uteplats längs med huset, med utedusch och takförlängning
Inspiration för en liten industriell uteplats längs med huset, med utedusch och takförlängning
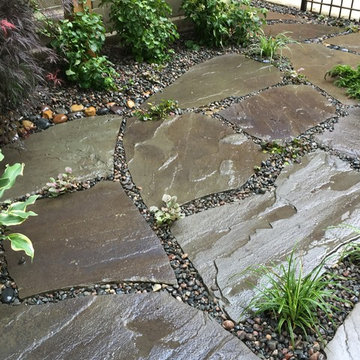
Designed by Heidekat Design
Bild på en mellanstor vintage uteplats längs med huset, med naturstensplattor
Bild på en mellanstor vintage uteplats längs med huset, med naturstensplattor

PixelProFoto
Inspiration för stora 60 tals uteplatser längs med huset, med betongplatta och en pergola
Inspiration för stora 60 tals uteplatser längs med huset, med betongplatta och en pergola
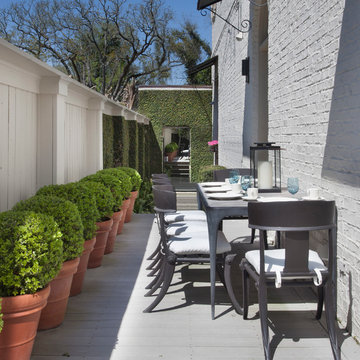
CHAD CHENIER PHOTOGRAPHY
Bild på en vintage uteplats längs med huset, med trädäck
Bild på en vintage uteplats längs med huset, med trädäck
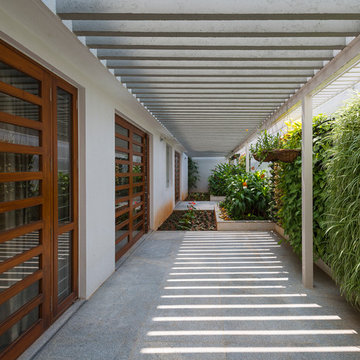
Idéer för att renovera en mellanstor funkis uteplats längs med huset, med en vertikal trädgård, marksten i betong och en pergola

Bild på en stor maritim uteplats längs med huset, med naturstensplattor och takförlängning
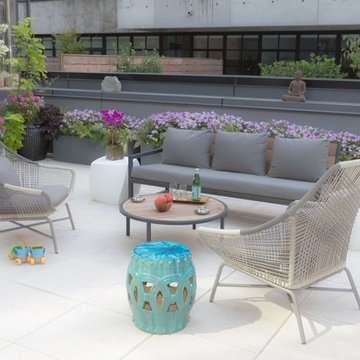
Modern Duplex in the heart of Chelsea hosts a family with a love for art.
The open kitchen and dining area reside on the upper level, and overlook the square living room with double-height ceilings, a wall of glass, a half bathroom, and access to the private 711 sq foot out door patio.a double height 19' ceiling in the living room, shows off oil-finished, custom stained, solid oak flooring, Aprilaire temperature sensors with remote thermostat, recessed base moldings and Nanz hardware throughout.Kitchen custom-designed and built Poliform cabinetry, Corian countertops and Miele appliances
Photo Credit: Francis Augustine
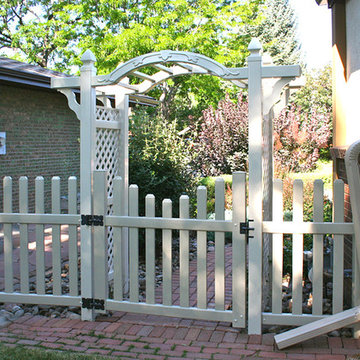
Hoover Fence Company
Klassisk inredning av en mellanstor uteplats längs med huset, med marksten i tegel
Klassisk inredning av en mellanstor uteplats längs med huset, med marksten i tegel

The 'L' shape of the house creates the heavily landscaped outdoor fire pit area. The quad sliding door leads to the family room, while the windows on the left are off the kitchen (far left) and buffet built-in. This allows for food to be served directly from the house to the fire pit area.
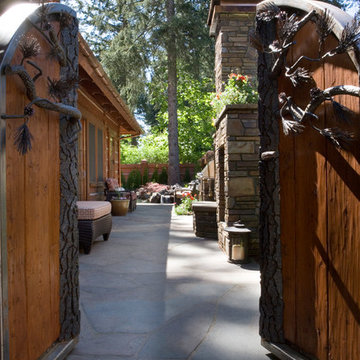
Foto på en mellanstor rustik uteplats längs med huset, med en eldstad och naturstensplattor
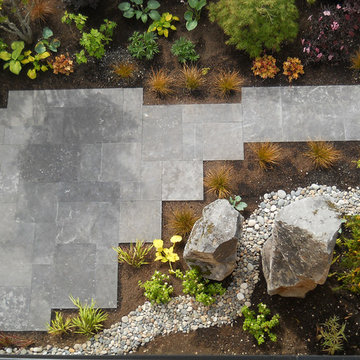
A natural stone patio that wraps around from the front of the house along the side to meet up with a secondary driveway. We put in large monolith stones to give the grand children something to run around and to break up the side of the house where there were no windows.
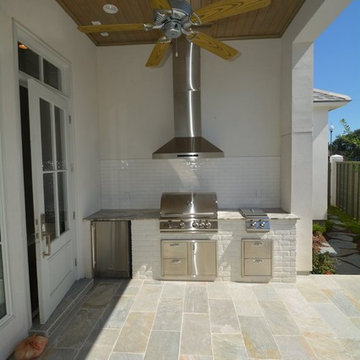
Inspiration för en mellanstor maritim uteplats längs med huset, med utekök, kakelplattor och takförlängning
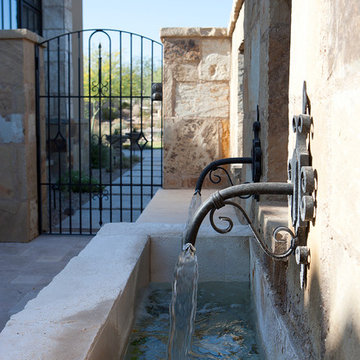
The genesis of design for this desert retreat was the informal dining area in which the clients, along with family and friends, would gather.
Located in north Scottsdale’s prestigious Silverleaf, this ranch hacienda offers 6,500 square feet of gracious hospitality for family and friends. Focused around the informal dining area, the home’s living spaces, both indoor and outdoor, offer warmth of materials and proximity for expansion of the casual dining space that the owners envisioned for hosting gatherings to include their two grown children, parents, and many friends.
The kitchen, adjacent to the informal dining, serves as the functioning heart of the home and is open to the great room, informal dining room, and office, and is mere steps away from the outdoor patio lounge and poolside guest casita. Additionally, the main house master suite enjoys spectacular vistas of the adjacent McDowell mountains and distant Phoenix city lights.
The clients, who desired ample guest quarters for their visiting adult children, decided on a detached guest casita featuring two bedroom suites, a living area, and a small kitchen. The guest casita’s spectacular bedroom mountain views are surpassed only by the living area views of distant mountains seen beyond the spectacular pool and outdoor living spaces.
Project Details | Desert Retreat, Silverleaf – Scottsdale, AZ
Architect: C.P. Drewett, AIA, NCARB; Drewett Works, Scottsdale, AZ
Builder: Sonora West Development, Scottsdale, AZ
Photographer: Dino Tonn
Featured in Phoenix Home and Garden, May 2015, “Sporting Style: Golf Enthusiast Christie Austin Earns Top Scores on the Home Front”
See more of this project here: http://drewettworks.com/desert-retreat-at-silverleaf/
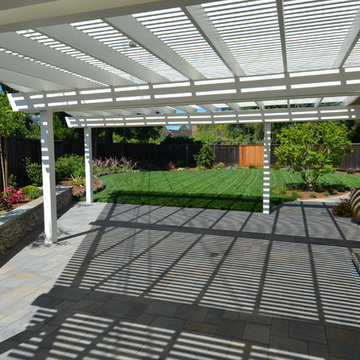
patio cover in Los Altos
Inspiration för mellanstora klassiska uteplatser längs med huset, med naturstensplattor och en pergola
Inspiration för mellanstora klassiska uteplatser längs med huset, med naturstensplattor och en pergola
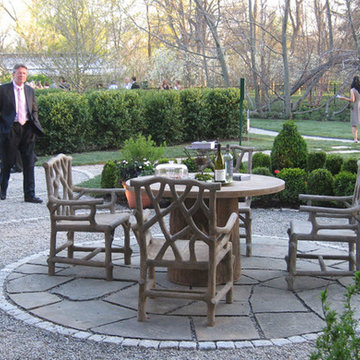
A round bluestone and Belgium block patio set into larger pea gravel patio surrounded by low boxwood hedges.
Idéer för att renovera en liten vintage uteplats längs med huset, med naturstensplattor och markiser
Idéer för att renovera en liten vintage uteplats längs med huset, med naturstensplattor och markiser
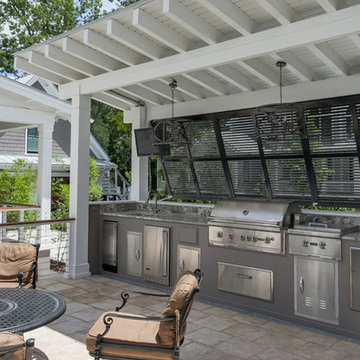
Inspiration för mellanstora moderna uteplatser längs med huset, med utekök, naturstensplattor och en pergola
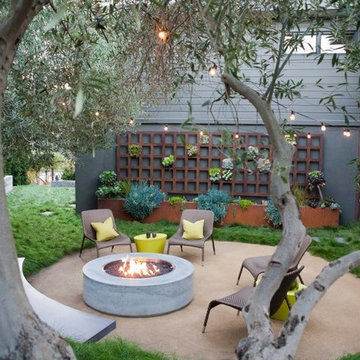
Side garden becomes an outdoor living space with a floating bench, crushed limestone ground cover, concrete fire table by Ernsdorf Design in Los Angeles and a copper succulent planter and art wall.
430 foton på grå uteplats längs med huset
1