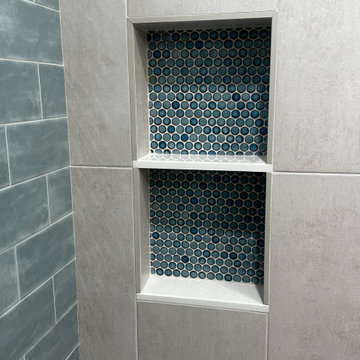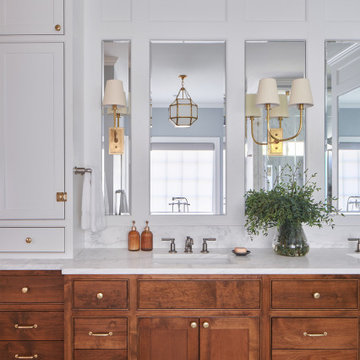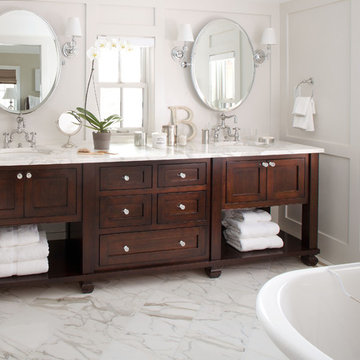215 356 foton på grå, vit badrum
Sortera efter:
Budget
Sortera efter:Populärt i dag
161 - 180 av 215 356 foton
Artikel 1 av 3

Idéer för små vintage grått badrum med dusch, med skåp i shakerstil, svarta skåp, ett badkar i en alkov, en toalettstol med separat cisternkåpa, vit kakel, tunnelbanekakel, vinylgolv, ett undermonterad handfat, marmorbänkskiva, grått golv, dusch med skjutdörr, en dusch/badkar-kombination och vita väggar

His and hers navy blue vanity with gold hardware and polished chrome fixtures.
Photo by Normandy Remodeling
Idéer för att renovera ett mellanstort vintage vit vitt en-suite badrum, med luckor med infälld panel, blå skåp, vit kakel, keramikplattor, beige väggar, klinkergolv i porslin, ett undermonterad handfat, bänkskiva i kvarts, en dusch i en alkov, grått golv och dusch med gångjärnsdörr
Idéer för att renovera ett mellanstort vintage vit vitt en-suite badrum, med luckor med infälld panel, blå skåp, vit kakel, keramikplattor, beige väggar, klinkergolv i porslin, ett undermonterad handfat, bänkskiva i kvarts, en dusch i en alkov, grått golv och dusch med gångjärnsdörr

Powder room with a punch! Handmade green subway tile is laid in a herringbone pattern for this feature wall. The other three walls received a gorgeous gold metallic print wallcovering. A brass and marble sink with all brass fittings provide the perfect contrast to the green tile backdrop. Walnut wood flooring
Photo: Stephen Allen

Foto på ett funkis vit badrum, med släta luckor, vita skåp, en hörndusch, grå kakel, mosaikgolv, ett undermonterad handfat, grått golv och dusch med gångjärnsdörr

With an eye-catching balance of white hexagon floor tile and lively green subway shower tile, this bathroom has a timeless and traditional flair.
DESIGN
Interior Blooms Design Co.
PHOTOS
Emily Kennedy Photography
Tile Shown: 2" & 6" Hexagon in Calcite; 3x6 & Cori Molding in Seedling

This home is a modern farmhouse on the outside with an open-concept floor plan and nautical/midcentury influence on the inside! From top to bottom, this home was completely customized for the family of four with five bedrooms and 3-1/2 bathrooms spread over three levels of 3,998 sq. ft. This home is functional and utilizes the space wisely without feeling cramped. Some of the details that should be highlighted in this home include the 5” quartersawn oak floors, detailed millwork including ceiling beams, abundant natural lighting, and a cohesive color palate.
Space Plans, Building Design, Interior & Exterior Finishes by Anchor Builders
Andrea Rugg Photography

We choose to highlight this project because even though it is a more traditional design style its light neutral color palette represents the beach lifestyle of the south bay. Our relationship with this family started when they attended one of our complimentary educational seminars to learn more about the design / build approach to remodeling. They had been working with an architect and were having trouble getting their vision to translate to the plans. They were looking to add on to their south Redondo home in a manner that would allow for seamless transition between their indoor and outdoor space. Design / Build ended up to be the perfect solution to their remodeling need.
As the project started coming together and our clients were able to visualize their dream, they trusted us to add the adjacent bathroom remodel as a finishing touch. In keeping with our light and warm palette we selected ocean blue travertine for the floor and installed a complimentary tile wainscot. The tile wainscot is comprised of hand-made ceramic crackle tile accented with Lunada Bay Selenium Silk blend glass mosaic tile. However the piéce de résistance is the frameless shower enclosure with a wave cut top.

Newly constructed double vanity bath with separate soaking tub and shower for two teenage sisters. Subway tile, herringbone tile, porcelain handle lever faucets, and schoolhouse style light fixtures give a vintage twist to a contemporary bath.

Photography by Laura Hull.
Exempel på ett stort klassiskt vit vitt toalett, med öppna hyllor, en toalettstol med hel cisternkåpa, blå väggar, mörkt trägolv, ett konsol handfat, marmorbänkskiva och brunt golv
Exempel på ett stort klassiskt vit vitt toalett, med öppna hyllor, en toalettstol med hel cisternkåpa, blå väggar, mörkt trägolv, ett konsol handfat, marmorbänkskiva och brunt golv

Inspired by a cool, tranquil space punctuated with high-end details such as convenient folding teak shower benches, polished nickel and laser-cut marble shower tiles that add bright swirls of visual movement. And the hidden surprise is the stack washer/dryer unit built into the tasteful center floor to ceiling cabinet.

Jessica Glynn Photography
Foto på ett mellanstort maritimt vit toalett, med vita skåp, blå kakel, blå väggar, ett undermonterad handfat, släta luckor, mosaikgolv, marmorbänkskiva och flerfärgat golv
Foto på ett mellanstort maritimt vit toalett, med vita skåp, blå kakel, blå väggar, ett undermonterad handfat, släta luckor, mosaikgolv, marmorbänkskiva och flerfärgat golv

Introducing the Courtyard Collection at Sonoma, located near Ballantyne in Charlotte. These 51 single-family homes are situated with a unique twist, and are ideal for people looking for the lifestyle of a townhouse or condo, without shared walls. Lawn maintenance is included! All homes include kitchens with granite counters and stainless steel appliances, plus attached 2-car garages. Our 3 model homes are open daily! Schools are Elon Park Elementary, Community House Middle, Ardrey Kell High. The Hanna is a 2-story home which has everything you need on the first floor, including a Kitchen with an island and separate pantry, open Family/Dining room with an optional Fireplace, and the laundry room tucked away. Upstairs is a spacious Owner's Suite with large walk-in closet, double sinks, garden tub and separate large shower. You may change this to include a large tiled walk-in shower with bench seat and separate linen closet. There are also 3 secondary bedrooms with a full bath with double sinks.

Master bath room renovation. Added master suite in attic space.
Inspiration för stora klassiska vitt en-suite badrum, med släta luckor, skåp i ljust trä, en hörndusch, en toalettstol med separat cisternkåpa, vit kakel, keramikplattor, vita väggar, marmorgolv, ett väggmonterat handfat, kaklad bänkskiva, svart golv och dusch med gångjärnsdörr
Inspiration för stora klassiska vitt en-suite badrum, med släta luckor, skåp i ljust trä, en hörndusch, en toalettstol med separat cisternkåpa, vit kakel, keramikplattor, vita väggar, marmorgolv, ett väggmonterat handfat, kaklad bänkskiva, svart golv och dusch med gångjärnsdörr

SDH Studio - Architecture and Design
Location: Golden Beach, Florida, USA
Overlooking the canal in Golden Beach 96 GB was designed around a 27 foot triple height space that would be the heart of this home. With an emphasis on the natural scenery, the interior architecture of the house opens up towards the water and fills the space with natural light and greenery.

Modern black and white en-suite with basket weave floor tile, black double vanity with slab doors and a large shower with black metropolitan glass enclosure.
Photos by VLG Photography

Beautiful aquamarine penny tiles make this niche pop!
Inspiration för små klassiska vitt badrum för barn, med släta luckor, grå skåp och bänkskiva i kvarts
Inspiration för små klassiska vitt badrum för barn, med släta luckor, grå skåp och bänkskiva i kvarts

Idéer för att renovera ett litet vintage vit vitt badrum för barn, med möbel-liknande, grå skåp, ett badkar i en alkov, en toalettstol med hel cisternkåpa, vit kakel, marmorkakel, marmorgolv, ett undermonterad handfat, marmorbänkskiva och dusch med skjutdörr

Inspiration för ett stort vintage vit vitt en-suite badrum, med luckor med infälld panel, vita skåp, ett fristående badkar, en dusch i en alkov, grå kakel, vita väggar, grått golv och dusch med gångjärnsdörr

Inredning av ett klassiskt mellanstort vit vitt en-suite badrum, med ett undermonterad handfat, luckor med profilerade fronter, skåp i mellenmörkt trä, vita väggar och flerfärgat golv
215 356 foton på grå, vit badrum
9

