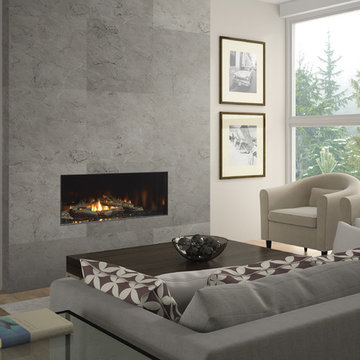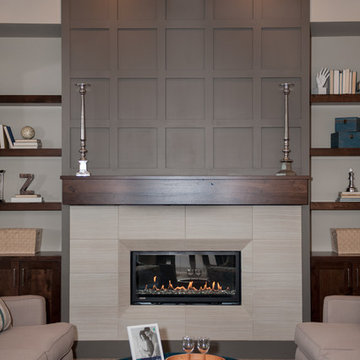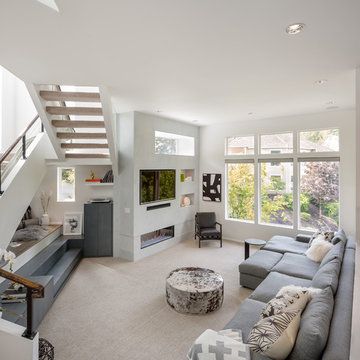635 foton på grått allrum, med en bred öppen spis
Sortera efter:
Budget
Sortera efter:Populärt i dag
1 - 20 av 635 foton
Artikel 1 av 3

The spacious great room in this home, completed in 2017, is open to the kitchen and features a linear fireplace on a floating honed limestone hearth, supported by hidden steel brackets, extending the full width between the two floor to ceiling windows. The custom oak shelving forms a display case with individual lights for each section allowing the homeowners to showcase favorite art objects. The ceiling features a step and hidden LED cove lighting to provide a visual separation for this area from the adjacent kitchen and informal dining areas. The rug and furniture were selected by the homeowners for everyday comfort as this is the main TV watching and hangout room in the home. A casual dining area provides seating for 6 or more and can also function as a game table. In the background is the 3 seasons room accessed by a floor-to-ceiling sliding door that opens 2/3 to provide easy flow for entertaining.

Bild på ett funkis allrum med öppen planlösning, med vita väggar, en bred öppen spis, en spiselkrans i metall, en väggmonterad TV och beiget golv

Inspiration för ett mellanstort vintage allrum med öppen planlösning, med grå väggar, en bred öppen spis, en spiselkrans i trä och en väggmonterad TV

Inspiration för stora moderna allrum med öppen planlösning, med grå väggar, ljust trägolv, en bred öppen spis, en spiselkrans i sten, en väggmonterad TV och grått golv

The Regency City Series New York View Linear gas fireplaces feature a seamless clear view of the fire with the ability to be integrated into any decor style.

Aimee Lee Photography
Idéer för mellanstora funkis allrum med öppen planlösning, med grå väggar, heltäckningsmatta, en bred öppen spis, en spiselkrans i trä, en väggmonterad TV och beiget golv
Idéer för mellanstora funkis allrum med öppen planlösning, med grå väggar, heltäckningsmatta, en bred öppen spis, en spiselkrans i trä, en väggmonterad TV och beiget golv

An industrial modern design + build project placed among the trees at the top of a hill. More projects at www.IversonSignatureHomes.com
2012 KaDa Photography

For this project, we were hired to refinish this family's unfinished basement. A few unique components that were incorporated in this project were installing custom bookshelves, wainscoting, doors, and a fireplace. The goal of the whole project was to transform the space from one that was unfinished to one that is perfect for spending time together as a family in a beautiful space of the home.

Stacking doors roll entirely away, blending the open floor plan with outdoor living areas // Image : John Granen Photography, Inc.
Exempel på ett modernt allrum med öppen planlösning, med svarta väggar, en bred öppen spis, en spiselkrans i metall och en inbyggd mediavägg
Exempel på ett modernt allrum med öppen planlösning, med svarta väggar, en bred öppen spis, en spiselkrans i metall och en inbyggd mediavägg

Inspiration för mellanstora moderna allrum med öppen planlösning, med mellanmörkt trägolv, en bred öppen spis, en spiselkrans i trä, brunt golv och grå väggar

Inspiration för stora moderna allrum, med grå väggar, ljust trägolv, en bred öppen spis, en spiselkrans i metall, en väggmonterad TV och beiget golv

This new house is located in a quiet residential neighborhood developed in the 1920’s, that is in transition, with new larger homes replacing the original modest-sized homes. The house is designed to be harmonious with its traditional neighbors, with divided lite windows, and hip roofs. The roofline of the shingled house steps down with the sloping property, keeping the house in scale with the neighborhood. The interior of the great room is oriented around a massive double-sided chimney, and opens to the south to an outdoor stone terrace and garden. Photo by: Nat Rea Photography

Inredning av ett modernt stort avskilt allrum, med vita väggar, heltäckningsmatta, en bred öppen spis, en inbyggd mediavägg och beiget golv

A contemporary masculine living space that is ideal for entertaining and relaxing. Features a gas fireplace, distressed feature wall, walnut cabinetry and floating shelves

TV family sitting room with natural wood floors, beverage fridge, layered textural rugs, striped sectional, cocktail ottoman, built in cabinets, ring chandelier, shaker style cabinets, white cabinets, subway tile, black and white accessories

Andrew Pogue Photography
Bild på ett stort funkis allrum med öppen planlösning, med klinkergolv i keramik, en bred öppen spis, en spiselkrans i metall, en väggmonterad TV, flerfärgade väggar och grått golv
Bild på ett stort funkis allrum med öppen planlösning, med klinkergolv i keramik, en bred öppen spis, en spiselkrans i metall, en väggmonterad TV, flerfärgade väggar och grått golv

This artistic and design-forward family approached us at the beginning of the pandemic with a design prompt to blend their love of midcentury modern design with their Caribbean roots. With her parents originating from Trinidad & Tobago and his parents from Jamaica, they wanted their home to be an authentic representation of their heritage, with a midcentury modern twist. We found inspiration from a colorful Trinidad & Tobago tourism poster that they already owned and carried the tropical colors throughout the house — rich blues in the main bathroom, deep greens and oranges in the powder bathroom, mustard yellow in the dining room and guest bathroom, and sage green in the kitchen. This project was featured on Dwell in January 2022.

View of ribbon fireplace and TV
Bild på ett mellanstort funkis avskilt allrum, med ett spelrum, grå väggar, klinkergolv i porslin, en bred öppen spis, en spiselkrans i sten, en inbyggd mediavägg och grått golv
Bild på ett mellanstort funkis avskilt allrum, med ett spelrum, grå väggar, klinkergolv i porslin, en bred öppen spis, en spiselkrans i sten, en inbyggd mediavägg och grått golv

Giovanni Photography
Bild på ett stort vintage allrum med öppen planlösning, med grå väggar, mörkt trägolv, en bred öppen spis, en spiselkrans i metall, en väggmonterad TV och brunt golv
Bild på ett stort vintage allrum med öppen planlösning, med grå väggar, mörkt trägolv, en bred öppen spis, en spiselkrans i metall, en väggmonterad TV och brunt golv
635 foton på grått allrum, med en bred öppen spis
1
