57 foton på grått allrum, med kalkstensgolv
Sortera efter:
Budget
Sortera efter:Populärt i dag
1 - 20 av 57 foton
Artikel 1 av 3

John McManus
Inredning av ett klassiskt stort allrum med öppen planlösning, med en väggmonterad TV, beige väggar, kalkstensgolv, en standard öppen spis, en spiselkrans i sten och beiget golv
Inredning av ett klassiskt stort allrum med öppen planlösning, med en väggmonterad TV, beige väggar, kalkstensgolv, en standard öppen spis, en spiselkrans i sten och beiget golv

The ample use of hard surfaces, such as glass, metal and limestone was softened in this living room with the integration of movement in the stone and the addition of various woods. The art is by Hilario Gutierrez.
Project Details // Straight Edge
Phoenix, Arizona
Architecture: Drewett Works
Builder: Sonora West Development
Interior design: Laura Kehoe
Landscape architecture: Sonoran Landesign
Photographer: Laura Moss
https://www.drewettworks.com/straight-edge/

Idéer för mycket stora amerikanska allrum med öppen planlösning, med beige väggar, kalkstensgolv, en standard öppen spis och beiget golv
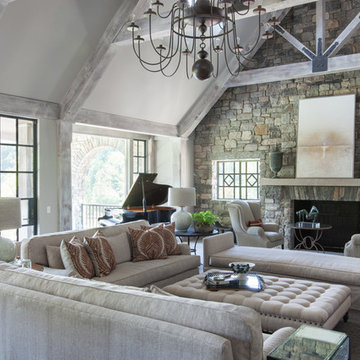
Klassisk inredning av ett stort allrum med öppen planlösning, med ett musikrum, beige väggar, en standard öppen spis, en spiselkrans i sten, kalkstensgolv och grått golv
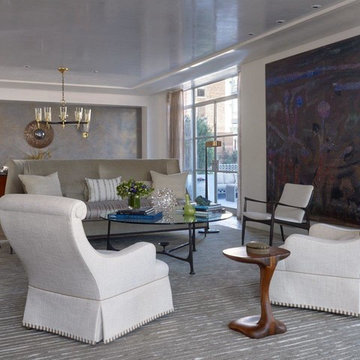
Peter Murdock
Exempel på ett mycket stort modernt allrum med öppen planlösning, med grå väggar, kalkstensgolv och en standard öppen spis
Exempel på ett mycket stort modernt allrum med öppen planlösning, med grå väggar, kalkstensgolv och en standard öppen spis
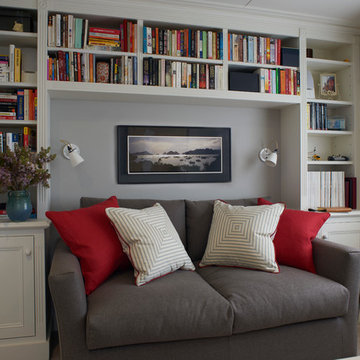
Idéer för att renovera ett litet funkis avskilt allrum, med ett bibliotek, grå väggar och kalkstensgolv
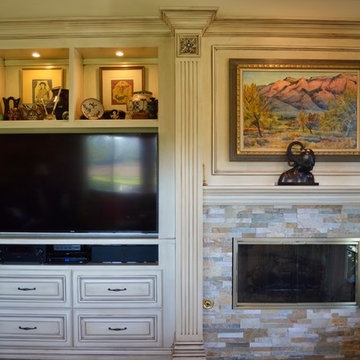
Douglas Joseph Photography
Inspiration för mellanstora klassiska allrum med öppen planlösning, med kalkstensgolv, en inbyggd mediavägg, beiget golv, vita väggar, en standard öppen spis och en spiselkrans i sten
Inspiration för mellanstora klassiska allrum med öppen planlösning, med kalkstensgolv, en inbyggd mediavägg, beiget golv, vita väggar, en standard öppen spis och en spiselkrans i sten
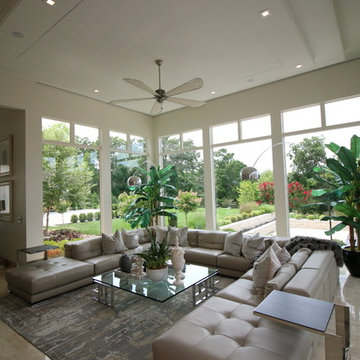
Inredning av ett modernt mellanstort allrum med öppen planlösning, med beige väggar, kalkstensgolv och beiget golv
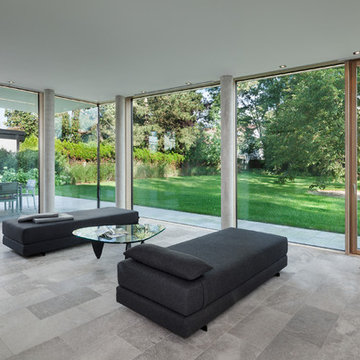
Erich Spahn
Modern inredning av ett mellanstort allrum med öppen planlösning, med vita väggar och kalkstensgolv
Modern inredning av ett mellanstort allrum med öppen planlösning, med vita väggar och kalkstensgolv
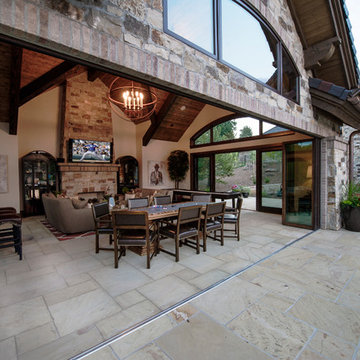
This exclusive guest home features excellent and easy to use technology throughout. The idea and purpose of this guesthouse is to host multiple charity events, sporting event parties, and family gatherings. The roughly 90-acre site has impressive views and is a one of a kind property in Colorado.
The project features incredible sounding audio and 4k video distributed throughout (inside and outside). There is centralized lighting control both indoors and outdoors, an enterprise Wi-Fi network, HD surveillance, and a state of the art Crestron control system utilizing iPads and in-wall touch panels. Some of the special features of the facility is a powerful and sophisticated QSC Line Array audio system in the Great Hall, Sony and Crestron 4k Video throughout, a large outdoor audio system featuring in ground hidden subwoofers by Sonance surrounding the pool, and smart LED lighting inside the gorgeous infinity pool.
J Gramling Photos
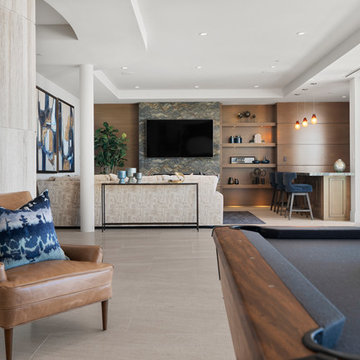
Foto på ett vintage allrum, med vita väggar, kalkstensgolv, en väggmonterad TV och beiget golv
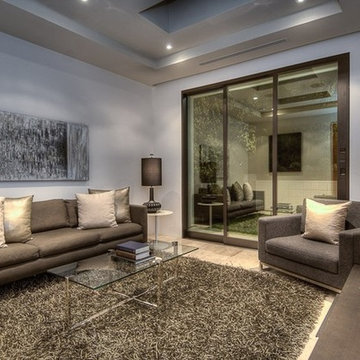
Bild på ett litet funkis allrum, med beige väggar, kalkstensgolv och en väggmonterad TV

This horizontal fireplace with applied stone slab is a show stopper in this family room.
Modern inredning av ett stort allrum med öppen planlösning, med kalkstensgolv, en väggmonterad TV, svarta väggar, en bred öppen spis, en spiselkrans i sten och beiget golv
Modern inredning av ett stort allrum med öppen planlösning, med kalkstensgolv, en väggmonterad TV, svarta väggar, en bred öppen spis, en spiselkrans i sten och beiget golv
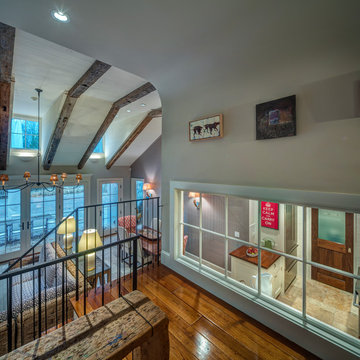
Take a look at the image of the living/dining space with doors opening to a pool beyond. This is an elegant, finely-appointed room with aged, hand-hewn beams, dormered clerestory windows, and radiant-heated limestone floors. But the real power of the space derives less from these handsome details and more from the wide opening centered on the pool.
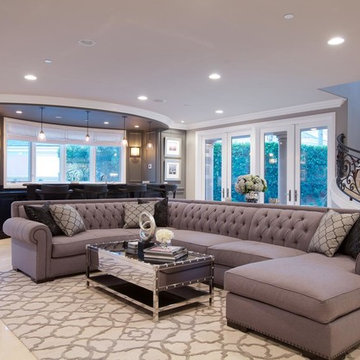
Foto på ett stort funkis allrum med öppen planlösning, med en hemmabar, beige väggar, kalkstensgolv och en väggmonterad TV
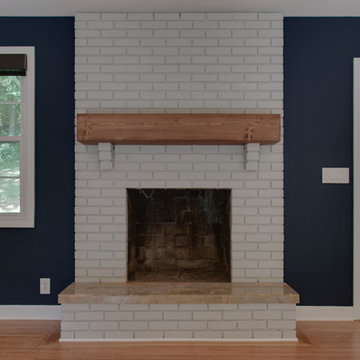
Fireplace closeup.
Idéer för ett mellanstort retro allrum med öppen planlösning, med blå väggar, kalkstensgolv, en standard öppen spis och brunt golv
Idéer för ett mellanstort retro allrum med öppen planlösning, med blå väggar, kalkstensgolv, en standard öppen spis och brunt golv
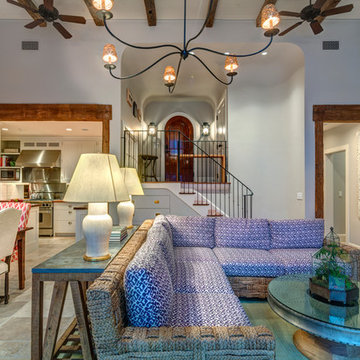
Exempel på ett stort medelhavsstil allrum med öppen planlösning, med beige väggar, kalkstensgolv och en inbyggd mediavägg
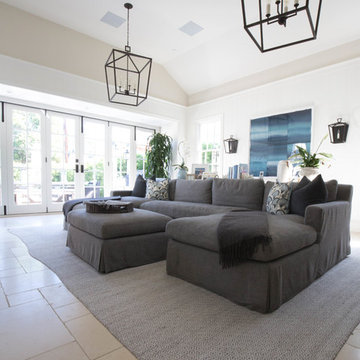
Dual chandeliers and iron wall sconces add grandeur to this casual rec room.
Cabochon Surfaces & Fixtures
Klassisk inredning av ett stort allrum med öppen planlösning, med en hemmabar, vita väggar, kalkstensgolv och en väggmonterad TV
Klassisk inredning av ett stort allrum med öppen planlösning, med en hemmabar, vita väggar, kalkstensgolv och en väggmonterad TV
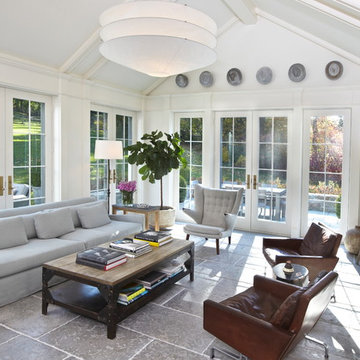
GDG Designworks renovated, expanded and furnished a Westchester house originally built in 1800. A combination of traditional and contemporary was achieved.
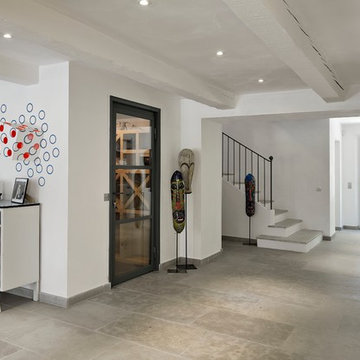
De l’ombre à la lumière… ce pourrait être le résumé du projet d’extension et transformation dans lequel se sont lancés les heureux propriétaires. Le pari d’ouverture et de transparence entre intérieur / extérieur, et entre les pièces, a orienté le projet de transformation complète d’un mas originellement fractionné, peu ouvert et aux hauteurs sous plafond jugées trop faibles. Pour étendre et accompagner les perspectives créées, un sol foncé (pierre naturelle) est posé dans le sens de l’enfilade des pièces. Les plafonds et les murs sont peints à la chaux blanche pour laisser au mobilier et aux objets rassemblés avec passion, le soin de la décoration et d’une atmosphère invitant au repos et à la rêverie. Quelques pièces d’auteur comme certains luminaires complètent la personnalisation de cette belle maison d’été. Le jardin mute également pour des espaces plus clairs, avec des perspectives nouvelles pour profiter du paysage des Alpilles et renouer le dialogue intérieur / extérieur grâce aux grandes ouvertures crées et des espaces intermédiaires où tout le monde se rassemble (sous la treille ou sous le platane…).
57 foton på grått allrum, med kalkstensgolv
1