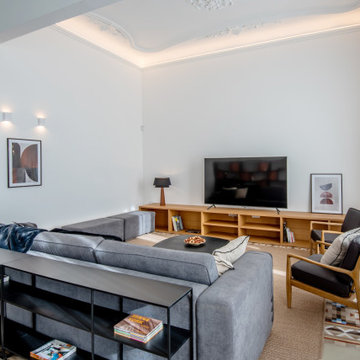707 foton på grått allrum, med klinkergolv i keramik
Sortera efter:
Budget
Sortera efter:Populärt i dag
1 - 20 av 707 foton
Artikel 1 av 3

Open concept family room, dining room
Inspiration för mellanstora moderna allrum med öppen planlösning, med grå väggar, klinkergolv i keramik, en standard öppen spis, en spiselkrans i trä, en inbyggd mediavägg och grått golv
Inspiration för mellanstora moderna allrum med öppen planlösning, med grå väggar, klinkergolv i keramik, en standard öppen spis, en spiselkrans i trä, en inbyggd mediavägg och grått golv

Andrew Pogue Photography
Bild på ett stort funkis allrum med öppen planlösning, med klinkergolv i keramik, en bred öppen spis, en spiselkrans i metall, en väggmonterad TV, flerfärgade väggar och grått golv
Bild på ett stort funkis allrum med öppen planlösning, med klinkergolv i keramik, en bred öppen spis, en spiselkrans i metall, en väggmonterad TV, flerfärgade väggar och grått golv

With over 60 years of excellence in manufacturing and design, Presotto Italia continues to reinvent the relationships between form and function by interpreting the evolving consumer lifestyles, tastes and trends. Today, Presotto is one of Italy’s leading manufacturers of top notch, ultra-modern bedrooms and extraordinary, exclusively-designed living room solutions. Best known for its one-of-a-kind Aqua Bed and Zero Round Bed, Presotto Italia is also the source for innovation and edgy product design which includes countless wall unit collections, wardrobes, walk-in closets, dining rooms and bedrooms.

Twist Tours
Idéer för att renovera ett stort funkis allrum med öppen planlösning, med vita väggar, en bred öppen spis, en spiselkrans i trä, en inbyggd mediavägg, klinkergolv i keramik och vitt golv
Idéer för att renovera ett stort funkis allrum med öppen planlösning, med vita väggar, en bred öppen spis, en spiselkrans i trä, en inbyggd mediavägg, klinkergolv i keramik och vitt golv

This Great room is where the family spends a majority of their time. A large navy blue velvet sectional is extra deep for hanging out or watching movies. We layered floral pillows, color blocked pillows, and a vintage rug fragment turned decorative pillow on the sectional. The sunny yellow chairs flank the fireplace and an oversized custom gray leather cocktail ottoman does double duty as a coffee table and extra seating. The large wood tray warms up the cool color palette. A trio of openwork brass chandeliers are scaled for the large space. We created a vertical element in the room with stacked gray stone and installed a reclaimed timber as a mantel.
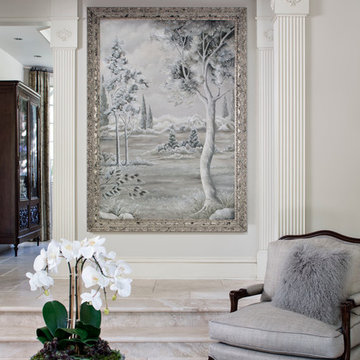
Chipper Hatter
Inspiration för ett mellanstort vintage allrum med öppen planlösning, med vita väggar och klinkergolv i keramik
Inspiration för ett mellanstort vintage allrum med öppen planlösning, med vita väggar och klinkergolv i keramik

Basement play area for kids
Exempel på ett modernt allrum, med vita väggar, klinkergolv i keramik och grått golv
Exempel på ett modernt allrum, med vita väggar, klinkergolv i keramik och grått golv

Wood vaulted ceilings, walnut accents, concrete divider wall, glass stair railings, vibia pendant light, Custom TV built-ins, steel finish on fireplace wall, custom concrete fireplace mantel, concrete tile floors, walnut doors, black accents, wool area rug,

Un séjour ouvert très chic dans des tonalités de gris
Idéer för ett stort klassiskt allrum med öppen planlösning, med grå väggar, klinkergolv i keramik, en öppen vedspis, en fristående TV och grått golv
Idéer för ett stort klassiskt allrum med öppen planlösning, med grå väggar, klinkergolv i keramik, en öppen vedspis, en fristående TV och grått golv
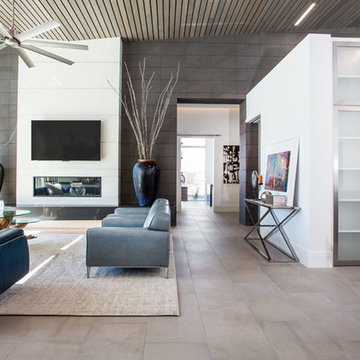
The Hive
Custom Home Built by Markay Johnson Construction Designer: Ashley Johnson & Gregory Abbott
Photographer: Scot Zimmerman
Southern Utah Parade of Homes
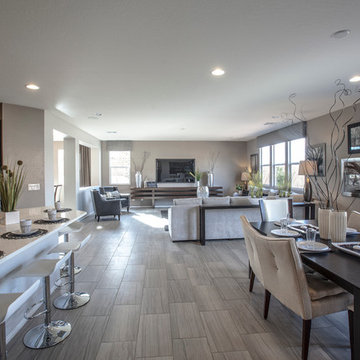
Idéer för att renovera ett mellanstort funkis allrum med öppen planlösning, med grå väggar, klinkergolv i keramik och en väggmonterad TV

The Atherton House is a family compound for a professional couple in the tech industry, and their two teenage children. After living in Singapore, then Hong Kong, and building homes there, they looked forward to continuing their search for a new place to start a life and set down roots.
The site is located on Atherton Avenue on a flat, 1 acre lot. The neighboring lots are of a similar size, and are filled with mature planting and gardens. The brief on this site was to create a house that would comfortably accommodate the busy lives of each of the family members, as well as provide opportunities for wonder and awe. Views on the site are internal. Our goal was to create an indoor- outdoor home that embraced the benign California climate.
The building was conceived as a classic “H” plan with two wings attached by a double height entertaining space. The “H” shape allows for alcoves of the yard to be embraced by the mass of the building, creating different types of exterior space. The two wings of the home provide some sense of enclosure and privacy along the side property lines. The south wing contains three bedroom suites at the second level, as well as laundry. At the first level there is a guest suite facing east, powder room and a Library facing west.
The north wing is entirely given over to the Primary suite at the top level, including the main bedroom, dressing and bathroom. The bedroom opens out to a roof terrace to the west, overlooking a pool and courtyard below. At the ground floor, the north wing contains the family room, kitchen and dining room. The family room and dining room each have pocketing sliding glass doors that dissolve the boundary between inside and outside.
Connecting the wings is a double high living space meant to be comfortable, delightful and awe-inspiring. A custom fabricated two story circular stair of steel and glass connects the upper level to the main level, and down to the basement “lounge” below. An acrylic and steel bridge begins near one end of the stair landing and flies 40 feet to the children’s bedroom wing. People going about their day moving through the stair and bridge become both observed and observer.
The front (EAST) wall is the all important receiving place for guests and family alike. There the interplay between yin and yang, weathering steel and the mature olive tree, empower the entrance. Most other materials are white and pure.
The mechanical systems are efficiently combined hydronic heating and cooling, with no forced air required.

David Cousin Marsy
Inspiration för mellanstora industriella allrum med öppen planlösning, med grå väggar, klinkergolv i keramik, en öppen vedspis, TV i ett hörn och grått golv
Inspiration för mellanstora industriella allrum med öppen planlösning, med grå väggar, klinkergolv i keramik, en öppen vedspis, TV i ett hörn och grått golv

The alcove and walls without stone are faux finished with four successively lighter layers of plaster, allowing each of the shades to bleed through to create weathered walls and a texture in harmony with the stone. The tiles on the alcove wall are enhanced with embossed leaves, adding a subtle, natural texture and a horizontal rhythm to this focal point.
A custom daybed is upholstered in a wide striped tone-on-tone ecru linen, adding a subtle vertical effect. Colorful pillows add a touch of whimsy and surprise.
Photography Memories TTL
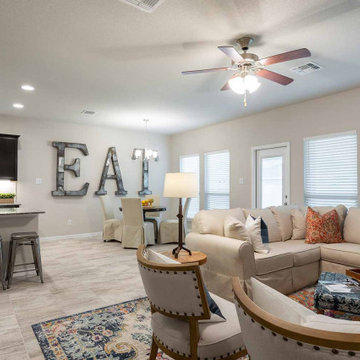
Inredning av ett amerikanskt mellanstort allrum med öppen planlösning, med beige väggar, klinkergolv i keramik och beiget golv
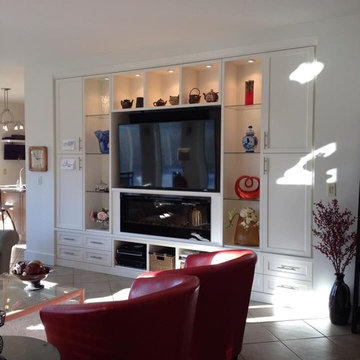
Inspiration för stora klassiska allrum med öppen planlösning, med vita väggar, klinkergolv i keramik, en bred öppen spis, en spiselkrans i trä, en inbyggd mediavägg och brunt golv

Vista del salone con in primo piano la libreria e la volta affrescata
Idéer för att renovera ett stort funkis allrum, med ett bibliotek, klinkergolv i keramik, en inbyggd mediavägg och grått golv
Idéer för att renovera ett stort funkis allrum, med ett bibliotek, klinkergolv i keramik, en inbyggd mediavägg och grått golv
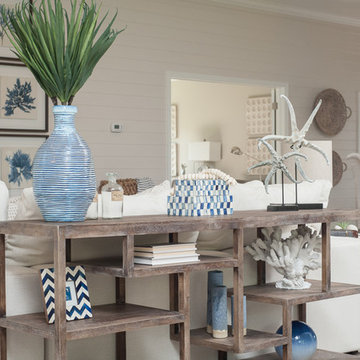
Idéer för att renovera ett stort maritimt allrum med öppen planlösning, med vita väggar, klinkergolv i keramik, en väggmonterad TV och beiget golv
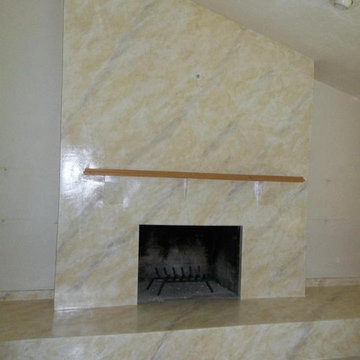
Inredning av ett klassiskt mellanstort allrum, med vita väggar, klinkergolv i keramik, en standard öppen spis, en spiselkrans i trä och beiget golv
707 foton på grått allrum, med klinkergolv i keramik
1
