37 foton på grått allrum, med lila väggar
Sortera efter:
Budget
Sortera efter:Populärt i dag
1 - 20 av 37 foton
Artikel 1 av 3

This gallery room design elegantly combines cool color tones with a sleek modern look. The wavy area rug anchors the room with subtle visual textures reminiscent of water. The art in the space makes the room feel much like a museum, while the furniture and accessories will bring in warmth into the room.
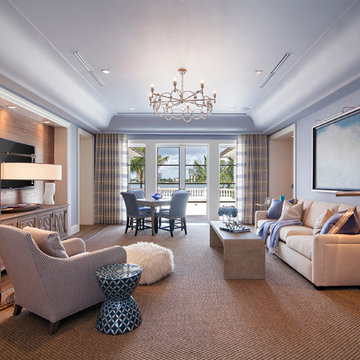
Dean Matthews
Bild på ett mycket stort vintage allrum med öppen planlösning, med ett spelrum, mellanmörkt trägolv, en väggmonterad TV och lila väggar
Bild på ett mycket stort vintage allrum med öppen planlösning, med ett spelrum, mellanmörkt trägolv, en väggmonterad TV och lila väggar
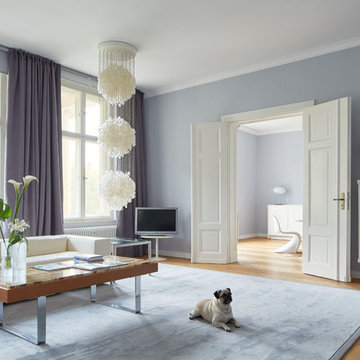
Idéer för stora vintage avskilda allrum, med mellanmörkt trägolv, en fristående TV och lila väggar
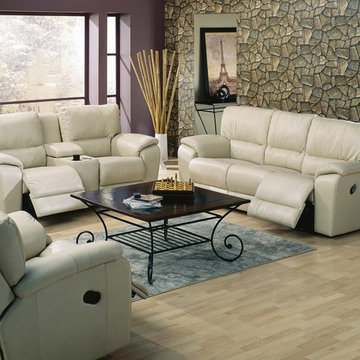
Nice and easy to decorate around, cream colored leather furniture. Fine leather furniture starts with an idea. This furniture is neutral and very easy to add color through window fashions and throw pillows.
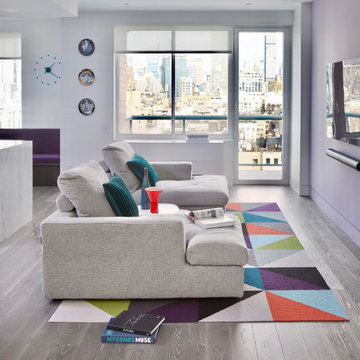
This home was created by combining two apartments on a penthouse floor in Greenwich Village. The finishes and design are bold and luxurious but still functional for a large family.
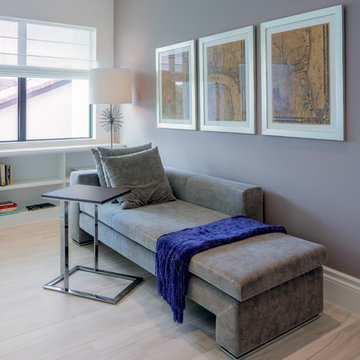
Inspiration för ett mellanstort vintage avskilt allrum, med ett bibliotek, lila väggar och ljust trägolv

Idéer för mellanstora eklektiska allrum, med lila väggar, betonggolv, en väggmonterad TV och grått golv
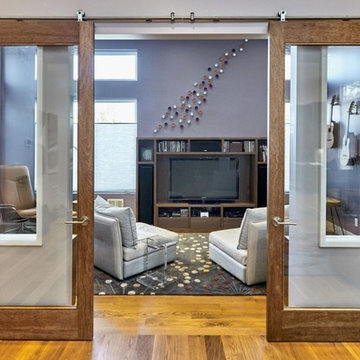
Foto på ett mellanstort funkis avskilt allrum, med lila väggar, mellanmörkt trägolv och en inbyggd mediavägg
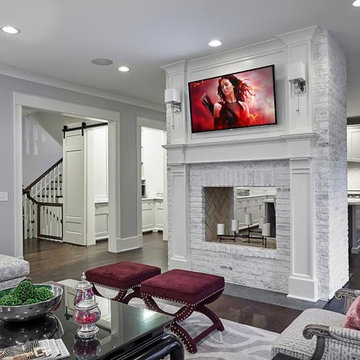
Digital Living Home Automation and Theater Project
Exempel på ett mellanstort klassiskt allrum med öppen planlösning, med lila väggar, mörkt trägolv, en dubbelsidig öppen spis, en spiselkrans i tegelsten, en väggmonterad TV och brunt golv
Exempel på ett mellanstort klassiskt allrum med öppen planlösning, med lila väggar, mörkt trägolv, en dubbelsidig öppen spis, en spiselkrans i tegelsten, en väggmonterad TV och brunt golv
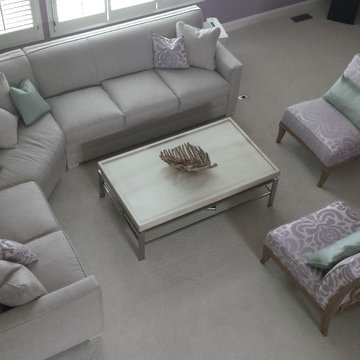
Bild på ett stort vintage allrum med öppen planlösning, med lila väggar, heltäckningsmatta och beiget golv
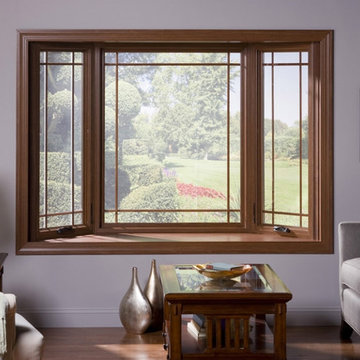
Idéer för att renovera ett mellanstort vintage allrum med öppen planlösning, med lila väggar, mörkt trägolv, brunt golv, en standard öppen spis och en spiselkrans i trä
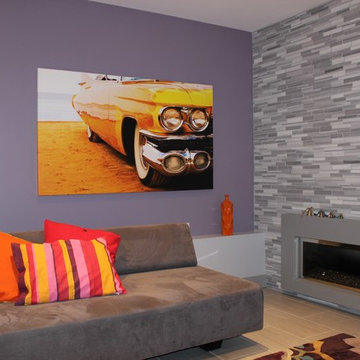
The husband of this client duo pushed hard for a purple wall. It created just the right backdrop for this vintage car, his other love.
Idéer för ett mellanstort eklektiskt avskilt allrum, med lila väggar, klinkergolv i keramik, en standard öppen spis och en spiselkrans i sten
Idéer för ett mellanstort eklektiskt avskilt allrum, med lila väggar, klinkergolv i keramik, en standard öppen spis och en spiselkrans i sten
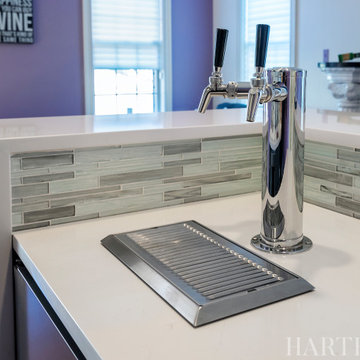
Modern inredning av ett litet avskilt allrum, med en hemmabar, lila väggar, mellanmörkt trägolv, en väggmonterad TV och brunt golv
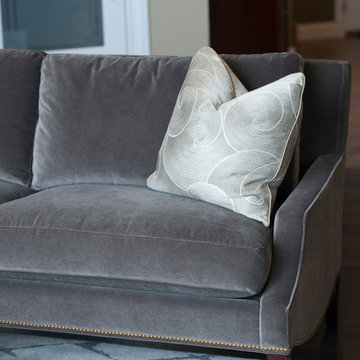
This open concept Family Room pulled inspiration from the purple accent wall. We emphasized the 12 foot ceilings by raising the drapery panels above the window, added motorized Hunter Douglas Silhouettes to the windows, and pops of purple and gold throughout.
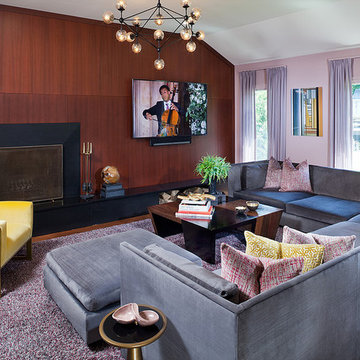
in this grand great room addition, we chose vibrant tones of mauve and taxi cab yellow. the modern acrylic art emphasizes those hues. the large grey mohair velvet sectional sofa faces the luxurious cherry flat paneled fireplace wall.
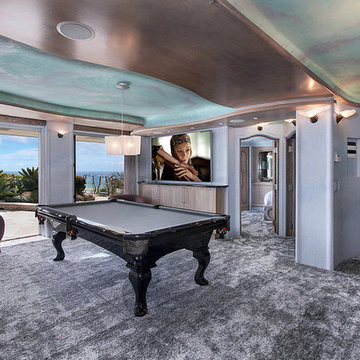
Rock House
Laguna Beach, California
Foto på ett stort funkis allrum med öppen planlösning, med ett spelrum, lila väggar, heltäckningsmatta och en väggmonterad TV
Foto på ett stort funkis allrum med öppen planlösning, med ett spelrum, lila väggar, heltäckningsmatta och en väggmonterad TV
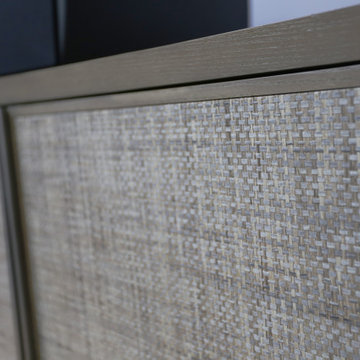
This gallery room design elegantly combines cool color tones with a sleek modern look. The wavy area rug anchors the room with subtle visual textures reminiscent of water. The art in the space makes the room feel much like a museum, while the furniture and accessories will bring in warmth into the room.
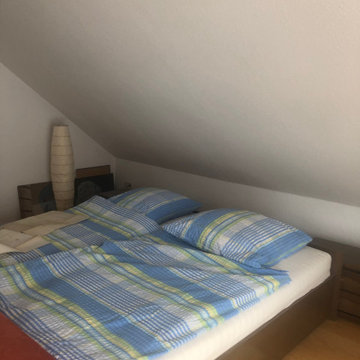
Meine Kunden wünschten sich ein Gästezimmer. Das würde zwar nur wenig genutzt werden, aber der Raum über der Garage war nun einmal fällig.
Da wir im Wohnzimmer keinen Kamin unterbringen konnten, habe ich aus diesem ungeliebtem Appendix ein "Winterwohnzimmer" gemacht, den hier war ein Schornstein gar kein Problem,
Zwei neue Dachflächenfenster sorgen für Helligkeit und die beiden Durchbrüche zum Flur sorgen dafür, dass dieser auch etwas von der neuen Lichtquelle profitiert und das zwei Wohnzimmer nicht mehr nur ein Anhängsel ist.
Gäste kommen jetzt häufiger als geplant - aus dem Sofa läßt sich in wenigen Minuten ein sehr komfortables Bett machen.
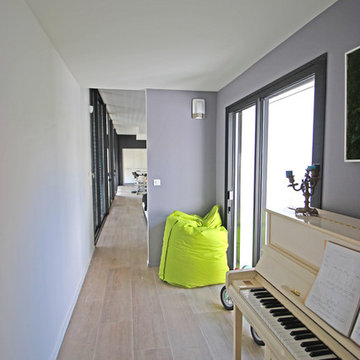
Atelier Scenario
Idéer för att renovera ett stort funkis allrum med öppen planlösning, med ett musikrum, lila väggar, klinkergolv i keramik och brunt golv
Idéer för att renovera ett stort funkis allrum med öppen planlösning, med ett musikrum, lila väggar, klinkergolv i keramik och brunt golv
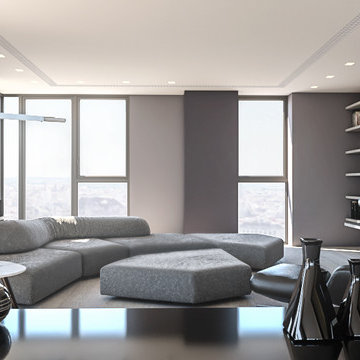
Interior Design di un appartamento di circa 230 mq a Milano, situato nella Torre Solaria, l’edificio resistenziale di 143 metri progettato dallo Studio Arquitectonica di Miami e realizzato nell'ambito del Progetto Milano Porta Nuova .
37 foton på grått allrum, med lila väggar
1