7 978 foton på grått allrum
Sortera efter:
Budget
Sortera efter:Populärt i dag
241 - 260 av 7 978 foton
Artikel 1 av 3
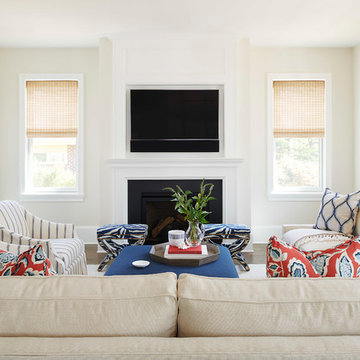
Exempel på ett stort klassiskt allrum, med vita väggar, mörkt trägolv, en standard öppen spis, en spiselkrans i trä, en inbyggd mediavägg och brunt golv
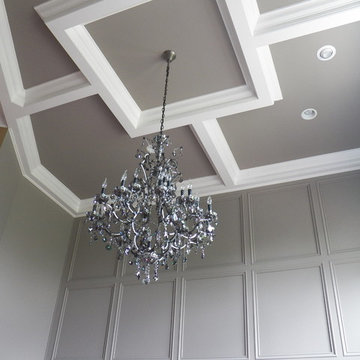
Elegant coffered ceiling with paneled wall.
Idéer för ett stort klassiskt allrum med öppen planlösning, med grå väggar, mörkt trägolv och en väggmonterad TV
Idéer för ett stort klassiskt allrum med öppen planlösning, med grå väggar, mörkt trägolv och en väggmonterad TV

Rob Karosis Photography
Inspiration för ett litet amerikanskt avskilt allrum, med ett bibliotek, vita väggar, mörkt trägolv, en inbyggd mediavägg och brunt golv
Inspiration för ett litet amerikanskt avskilt allrum, med ett bibliotek, vita väggar, mörkt trägolv, en inbyggd mediavägg och brunt golv
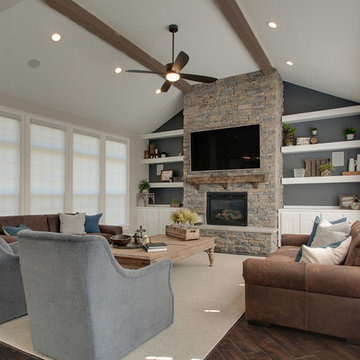
Here's a close up...we just want to start a fire, kick back and drink some bourbon while watching our favorite show... don't you???
Exempel på ett stort klassiskt allrum med öppen planlösning, med grå väggar, mörkt trägolv, en standard öppen spis, en väggmonterad TV, brunt golv och en spiselkrans i sten
Exempel på ett stort klassiskt allrum med öppen planlösning, med grå väggar, mörkt trägolv, en standard öppen spis, en väggmonterad TV, brunt golv och en spiselkrans i sten
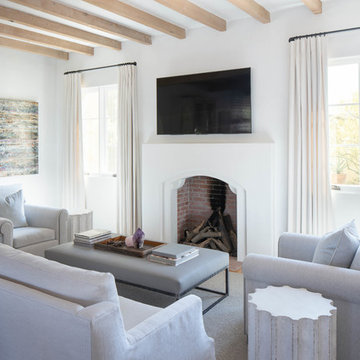
The Family Room is anchored by a plaster fireplace, and beamed ceiling above, the furnishings, rug, and window treatments softening the hard plaster walls of the space. The repetition of the window units lends symmetry and order to the space, and gently fills the room with daylight. Architect: Gene Kniaz, Spiral Architects; General Contractor: Eric Linthicum, Linthicum Custom Builders; Furnishings/Accessories, Dana Lyon, The Refined Group; Photo: Gene Kniaz, Spiral Architects
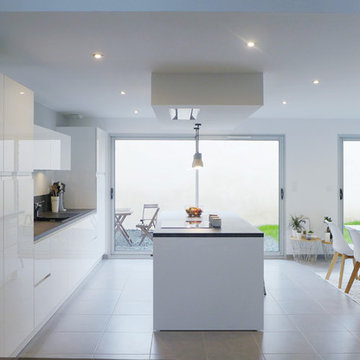
La cuisine est très épurée. Elle se compose d’un îlot central. Sa table de cuisson est assortie d’une hotte discrètement encastrée dans un coffrage au plafond. Deux suspensions en béton et bois et trois tabourets de style industriel apportent une touche à la plus chaleureuse et vivante au coin repas. La cuisine assure une transition visuelle importante entre le salon et la salle à manger dont les ambiances colorées sont différentes. Ses coloris sont donc volontairement neutres. Le blanc brillant des façades est assortie au plan de travail gris anthracite et au mur gris perle. Cet ensemble est indémodable et assure une longue longévité à cette cuisine.
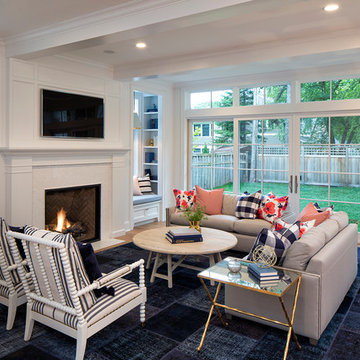
Builder: John Kraemer & Sons | Designer: Ben Nelson | Furnishings: Martha O'Hara Interiors | Photography: Landmark Photography
Bild på ett mellanstort vintage allrum med öppen planlösning, med vita väggar, ljust trägolv, en standard öppen spis, en spiselkrans i trä och en väggmonterad TV
Bild på ett mellanstort vintage allrum med öppen planlösning, med vita väggar, ljust trägolv, en standard öppen spis, en spiselkrans i trä och en väggmonterad TV
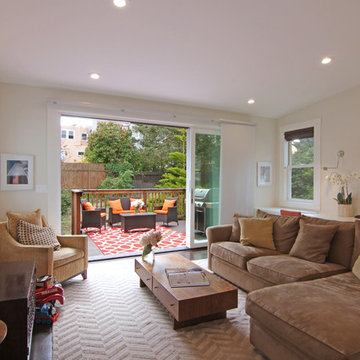
Family Great Room
Klassisk inredning av ett mycket stort allrum med öppen planlösning, med vita väggar, mörkt trägolv och en väggmonterad TV
Klassisk inredning av ett mycket stort allrum med öppen planlösning, med vita väggar, mörkt trägolv och en väggmonterad TV
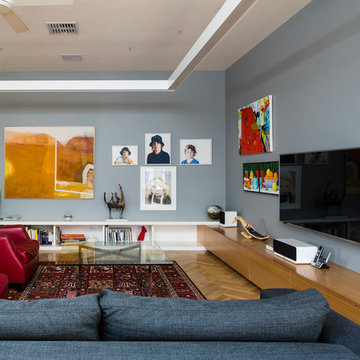
Sam Noonan
Exempel på ett eklektiskt allrum, med grå väggar, mellanmörkt trägolv och en väggmonterad TV
Exempel på ett eklektiskt allrum, med grå väggar, mellanmörkt trägolv och en väggmonterad TV
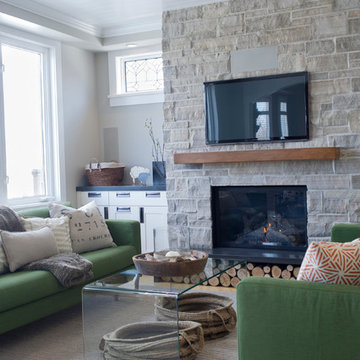
http://www.clickphotography.ca
Idéer för mellanstora vintage allrum, med grå väggar, en standard öppen spis, en spiselkrans i sten, en väggmonterad TV och heltäckningsmatta
Idéer för mellanstora vintage allrum, med grå väggar, en standard öppen spis, en spiselkrans i sten, en väggmonterad TV och heltäckningsmatta
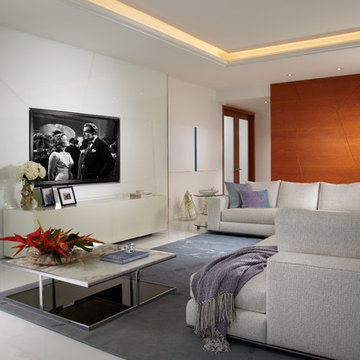
Modern Family Room, Miami Beach.
Ocean front, Luxury home in Miami Beach - Living Room.
Projects by J Design Group, Your friendly Interior designers firm in Miami, FL. at your service.
AVENTURA MAGAZINE selected our client’s luxury 5000 Sf ocean front apartment in Miami Beach, to publish it in their issue and they Said:
Story by Linda Marx, Photography by Daniel Newcomb
Light & Bright
New York snowbirds redesigned their Miami Beach apartment to take advantage of the tropical lifestyle.
New York snowbirds redesigned their Miami Beach apartment to take advantage of the tropical lifestyle.
WHEN INTERIOR DESIGNER JENNIFER CORREDOR was asked to recreate a four-bedroom, six-bath condominium at The Bath Club in Miami Beach, she seized the opportunity to open the rooms and better utilize the vast ocean views.
In five months last year, the designer transformed a dark and closed 5,000-square-foot unit located on a high floor into a series of sweeping waterfront spaces and updated the well located apartment into a light and airy retreat for a sports-loving family of five.
“They come down from New York every other weekend and wanted to make their waterfront home a series of grand open spaces,” says Jennifer Corrredor, of the J. Design Group in Miami, a firm specializing in modern and contemporary interiors. “Since many of the rooms face the ocean, it made sense to open and lighten up the home, taking advantage of the awesome views of the sea and the bay.”
The designer used 40 x 40 all white tile throughout the apartment as a clean base. This way, her sophisticated use of color would stand out and bring the outdoors in.
The close-knit family members—two parents and three boys in college—like to do things together. But there were situations to overcome in the process of modernizing and opening the space. When Jennifer Corredor was briefed on their desires, nothing seemed too daunting. The confident designer was ready to delve in. For example, she fixed an area at the front door
that was curved. “The wood was concave so I straightened it out,” she explains of a request from the clients. “It was an obstacle that I overcame as part of what I do in a redesign. I don’t consider it a difficult challenge. Improving what I see is part of the process.”
She also tackled the kitchen with gusto by demolishing a wall. The kitchen had formerly been enclosed, which was a waste of space and poor use of available waterfront ambience. To create a grand space linking the kitchen to the living room and dining room area, something had to go. Once the wall was yesterday’s news, she relocated the refrigerator and freezer (two separate appliances) to the other side of the room. This change was a natural functionality in the new open space. “By tearing out the wall, the family has a better view of the kitchen from the living and dining rooms,” says Jennifer Corredor, who also made it easier to walk in and out of one area and into the other. “The views of the larger public space and the surrounding water are breathtaking.
Opening it up changed everything.”
They clients can now see the kitchen from the living and dining areas, and at the same time, dwell in an airy and open space instead of feeling stuck in a dark enclosed series of rooms. In fact, the high-top bar stools that Jennifer Corredor selected for the kitchen can be twirled around to use for watching TV in the living room.
In keeping with the theme of moving seamlessly from one room to the other, Corredor designed a subtle wall of glass in the living room along with lots of comfortable seating. This way, all family members feel at ease while relaxing, talking, or watching sporting events on the large flat screen television. “For this room, I wanted more open space, light and a supreme airy feeling,” she says. “With the glass design making a statement, it quickly became the star of the show.”…….
….. To add texture and depth, Jennifer Corredor custom created wood doors here, and in other areas of the home. They provide a nice contrast to the open Florida tropical feel. “I added character to the openness by using exotic cherry wood,” she says. “I repeated this throughout the home and it works well.”
Known for capturing the client’s vision while adding her own innovative twists, Jennifer Corredor lightened the family room, giving it a contemporary and modern edge with colorful art and matching throw pillows on the sofas. She added a large beige leather ottoman as the center coffee table in the room. This round piece was punctuated with a bold-toned flowering plant atop. It effortlessly matches the pillows and colors of the contemporary canvas.
Jennifer Corredor also gutted all of the bathrooms, resulting in a major redesign of the master. She jettisoned the whirlpool and created the dazzling illusion of a floating tub. From an area where there were two toilets, she eliminated one to make a grand rectangular shower, which became an overall showpiece. The master bath went from being just a functional water closet to a sophisticated spa-like space. “The client said I was ‘delicious’ after seeing the change,” laughed Jennifer Corredor, who emphasized that her clients love their part-time life in South Florida more each time they come down. Even when the husband has to work from their Miami Beach digs, he is surrounded by tropical beauty. For instance, there are times when the master bedroom must double as the husband’s home office.
The room had to be large enough to accommodate a working space for this purpose. So Jennifer Corredor placed an appropriate table near the window and across from the king-size bed. “No blocking of the amazing water view was necessary,” she says. “I kept an open space with a lot of white so It functions well and the work space fits right in.” She repeated the bold modern art in the room as well as in the guest bedroom, which also has a workspace for the sons when they are home from school and need to study.
The designer is still happy and glowing with the results of her toil in this apartment. She gets a “spiritual feeling” when she walks inside. “It is so peaceful and serene, with subtle hints of explosive statements,” she says. “The entire space is open, yet anchored by the warmth of the exotic woods.” The client wrote Jennifer Corredor a letter at the end of the project congratulating her on a
job well done. She revealed that owning a Miami Beach home was her husband’s dream 30 years ago. “Now we have a quality perfect yet practical home,” she wrote to the designer. “You solved the challenges, and the end
result far exceeds our expectations. We love it.”
Thanks for your interest in our Contemporary Interior Design projects and if you have any question please do not hesitate to ask us.
http://www.JDesignGroup.com
305.444.4611
Modern Interior designer Miami. Contemporary
Miami
Miami Interior Designers
Miami Interior Designer
Interior Designers Miami
Interior Designer Miami
Modern Interior Designers
Modern Interior Designer
Modern interior decorators
Modern interior decorator
Contemporary Interior Designers
Contemporary Interior Designer
Interior design decorators
Interior design decorator
Interior Decoration and Design
Black Interior Designers
Black Interior Designer
Interior designer
Interior designers
Interior design decorators
Interior design decorator
Home interior designers
Home interior designer
Interior design companies
Interior decorators
Interior decorator
Decorators
Decorator
Miami Decorators
Miami Decorator
Decorators Miami
Decorator Miami
Interior Design Firm
Interior Design Firms
Interior Designer Firm
Interior Designer Firms
Interior design
Interior designs
home decorators
Interior decorating Miami
Best Interior Designers.
225 Malaga Ave.
Coral Gable, FL 33134
http://www.JDesignGroup.com
305.444.4611
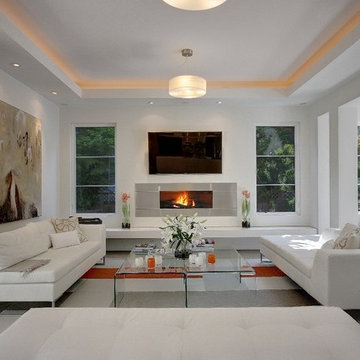
Bild på ett mellanstort funkis allrum med öppen planlösning, med vita väggar, en väggmonterad TV, betonggolv, en bred öppen spis, en spiselkrans i trä och grått golv

Un séjour ouvert très chic dans des tonalités de gris
Idéer för ett stort klassiskt allrum med öppen planlösning, med grå väggar, klinkergolv i keramik, en öppen vedspis, en fristående TV och grått golv
Idéer för ett stort klassiskt allrum med öppen planlösning, med grå väggar, klinkergolv i keramik, en öppen vedspis, en fristående TV och grått golv

Custom built-ins offer plenty of shelves and storage for records, books, and trinkets from travels.
Inspiration för ett stort 50 tals allrum med öppen planlösning, med ett bibliotek, vita väggar, klinkergolv i porslin, en standard öppen spis, en spiselkrans i trä, en väggmonterad TV och svart golv
Inspiration för ett stort 50 tals allrum med öppen planlösning, med ett bibliotek, vita väggar, klinkergolv i porslin, en standard öppen spis, en spiselkrans i trä, en väggmonterad TV och svart golv

Our busy young homeowners were looking to move back to Indianapolis and considered building new, but they fell in love with the great bones of this Coppergate home. The home reflected different times and different lifestyles and had become poorly suited to contemporary living. We worked with Stacy Thompson of Compass Design for the design and finishing touches on this renovation. The makeover included improving the awkwardness of the front entrance into the dining room, lightening up the staircase with new spindles, treads and a brighter color scheme in the hall. New carpet and hardwoods throughout brought an enhanced consistency through the first floor. We were able to take two separate rooms and create one large sunroom with walls of windows and beautiful natural light to abound, with a custom designed fireplace. The downstairs powder received a much-needed makeover incorporating elegant transitional plumbing and lighting fixtures. In addition, we did a complete top-to-bottom makeover of the kitchen, including custom cabinetry, new appliances and plumbing and lighting fixtures. Soft gray tile and modern quartz countertops bring a clean, bright space for this family to enjoy. This delightful home, with its clean spaces and durable surfaces is a textbook example of how to take a solid but dull abode and turn it into a dream home for a young family.

This 7 seater sectional was a winner the minute our clients sat in it! We paired it with a matching ottoman for comfort, added window treatments, lighting, a stacked stone fireplace, and wall to wall carpeting.
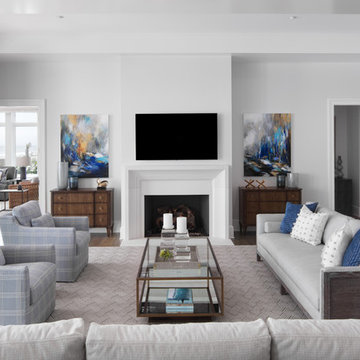
Uneek Image
Inspiration för ett maritimt avskilt allrum, med vita väggar, mörkt trägolv, en standard öppen spis och en väggmonterad TV
Inspiration för ett maritimt avskilt allrum, med vita väggar, mörkt trägolv, en standard öppen spis och en väggmonterad TV

Wainscoting has a reputation as a rustic material, but it can also be stylishly incorporated into more sophisticated spaces, as seen here. To add texture and height to this contemporary living room, we chose beaded HDF panels with a 4'' linear motif. Each
4' x 8' panel (2.97 m2 or 32 sq. ft.) installs easily on the ceiling or wall with a minimum of technical know-how. Both elegant and economical, these faux wainscoting panels come pre-painted in white, but can be repainted to match your space. / On associe souvent le lambris aux décors champêtres. Or, ce type de revêtement produit aussi un très bel effet dans un décor plus moderne, comme celui-ci. Afin de conférer un relief lambrissé ainsi que de la hauteur à ce salon contemporain, on a opté pour les panneaux de HDF Beaded à motif linéaire de 4 po. Offerts en format de 4 pi x 8 pi, ils s’installent facilement au mur comme au plafond avec un minimum de débrouillardise. Esthétiques et économiques à la fois, ces panneaux imitation lambris sont prépeints en blanc, mais peuvent être repeints avec la couleur s’agençant le mieux à votre ambiance. Chaque panneau couvre une surface de 2,97 m2 (32 pi2). Photo: Rémy Germain
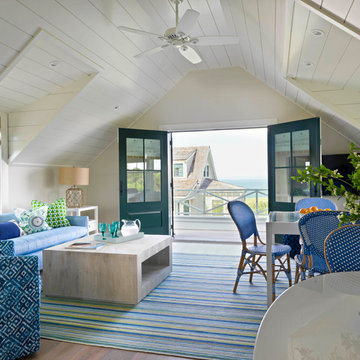
Susan Teare
Idéer för ett maritimt allrum, med beige väggar, mellanmörkt trägolv, en väggmonterad TV och brunt golv
Idéer för ett maritimt allrum, med beige väggar, mellanmörkt trägolv, en väggmonterad TV och brunt golv
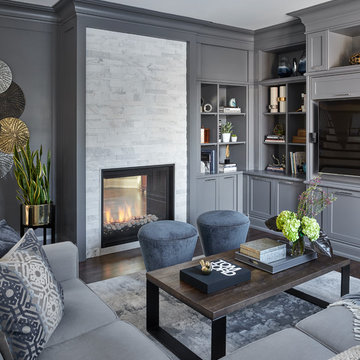
Stephani Buchman Photography
Idéer för att renovera ett mellanstort vintage allrum med öppen planlösning, med grå väggar, mörkt trägolv, en dubbelsidig öppen spis, en spiselkrans i sten, en väggmonterad TV och brunt golv
Idéer för att renovera ett mellanstort vintage allrum med öppen planlösning, med grå väggar, mörkt trägolv, en dubbelsidig öppen spis, en spiselkrans i sten, en väggmonterad TV och brunt golv
7 978 foton på grått allrum
13