864 foton på grått allrum
Sortera efter:
Budget
Sortera efter:Populärt i dag
121 - 140 av 864 foton
Artikel 1 av 3
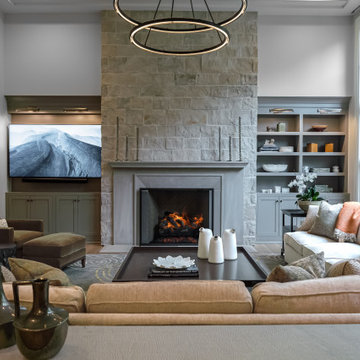
Idéer för att renovera ett stort allrum med öppen planlösning, med ljust trägolv och en inbyggd mediavägg

Foto på ett stort vintage allrum med öppen planlösning, med beige väggar, travertin golv, en standard öppen spis, en spiselkrans i trä och en väggmonterad TV
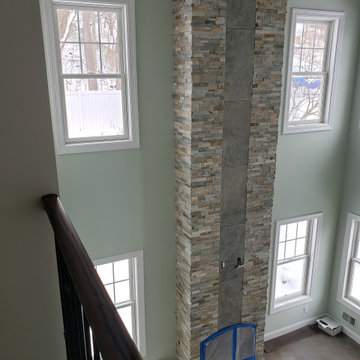
20 Foot Fireplace Stacked stone with Slate look tile as accent
Idéer för mycket stora vintage allrum, med en standard öppen spis och en väggmonterad TV
Idéer för mycket stora vintage allrum, med en standard öppen spis och en väggmonterad TV
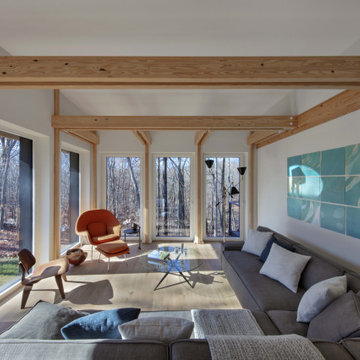
Modern inredning av ett mellanstort allrum med öppen planlösning, med vita väggar och ljust trägolv

Island Cove House keeps a low profile on the horizon. On the driveway side it rambles along like a cottage that grew over time, while on the water side it is more ordered. Weathering shingles and gray-brown trim help the house blend with its surroundings. Heating and cooling are delivered by a geothermal system, and much of the electricity comes from solar panels.
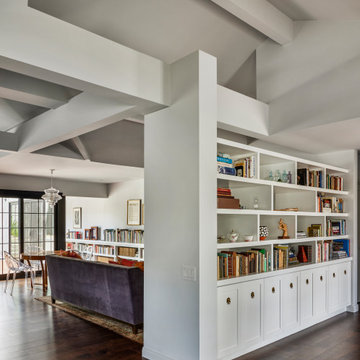
Built-ins and open shelves of books divide the Reading Room entrance from the Living Room and Dining Room beyond. A dramatic ceiling of layered beams is revealed.

FineCraft Contractors, Inc.
Harrison Design
Idéer för ett litet modernt allrum på loftet, med en hemmabar, beige väggar, skiffergolv, en väggmonterad TV och flerfärgat golv
Idéer för ett litet modernt allrum på loftet, med en hemmabar, beige väggar, skiffergolv, en väggmonterad TV och flerfärgat golv
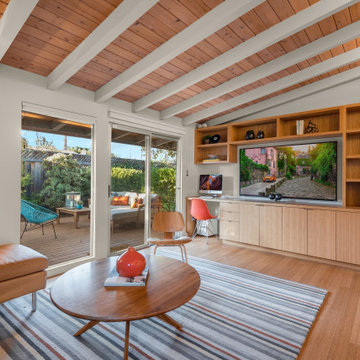
Idéer för ett retro allrum med öppen planlösning, med grå väggar, bambugolv och en inbyggd mediavägg

This loft space was transformed into a cozy media room, as an additional living / family space for entertaining. We did a textural lime wash paint finish in a light gray color to the walls and ceiling for added warmth and interest. The dark and moody furnishings were complimented by a dark green velvet accent chair and colorful vintage Turkish rug.
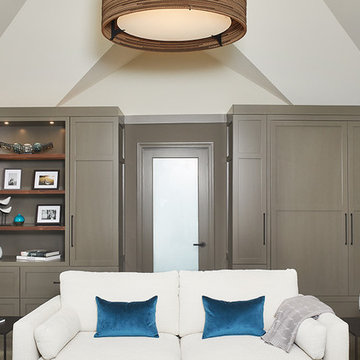
Exempel på ett rustikt allrum, med beige väggar, heltäckningsmatta, brunt golv och en fristående TV

Inspiration för ett stort funkis allrum med öppen planlösning, med grå väggar, mellanmörkt trägolv, en standard öppen spis, en väggmonterad TV och brunt golv

The family room has a long wall of built-in cabinetry as well as floating shelves in a wood tone that coordinates with the floor and fireplace mantle. Wood beams run along the ceiling and wainscoting is an element we carried throughout this room and throughout the house. A dark charcoal gray quartz countertop coordinates with the dark gray tones in the kitchen.

Modular Leather Sectional offers seating for 5 to 6 persons. TV is mounted on wall with electronic components housed in custom cabinet below. Game table has a flip top that offers a flat surface area for dining or playing board games. Exercise equipment is seen at the back of the area.

Idéer för att renovera ett mycket stort funkis allrum med öppen planlösning, med beige väggar
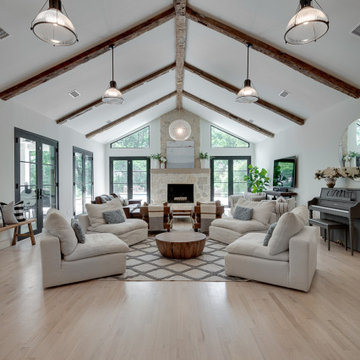
Bild på ett mycket stort vintage allrum med öppen planlösning, med en standard öppen spis, en spiselkrans i sten och ljust trägolv

The main family room for the farmhouse. Historically accurate colonial designed paneling and reclaimed wood beams are prominent in the space, along with wide oak planks floors and custom made historical windows with period glass add authenticity to the design.

Lantlig inredning av ett mellanstort avskilt allrum, med vita väggar, mellanmörkt trägolv, en standard öppen spis, en spiselkrans i tegelsten och brunt golv
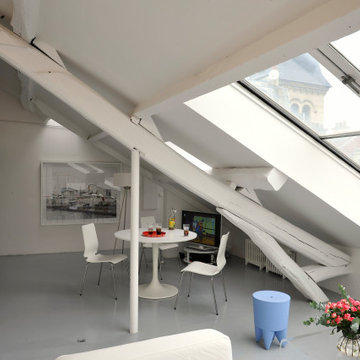
Idéer för att renovera ett litet funkis allrum på loftet, med ett bibliotek, vita väggar, betonggolv, en fristående TV och grått golv
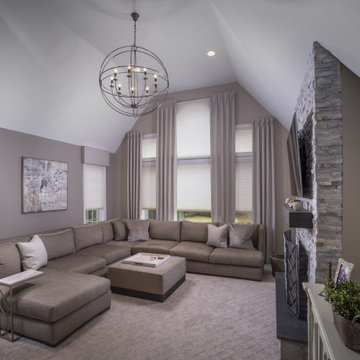
This 7 seater sectional was a winner the minute our clients sat in it! We paired it with a matching ottoman for comfort, added window treatments, lighting, a stacked stone fireplace, and wall to wall carpeting.
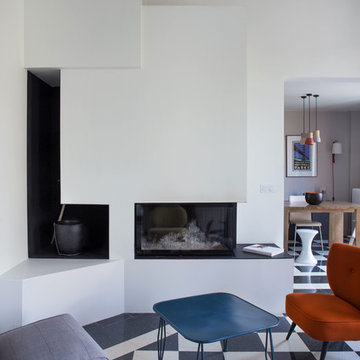
Foto på ett funkis allrum med öppen planlösning, med vita väggar, en bred öppen spis, ett bibliotek och klinkergolv i keramik
864 foton på grått allrum
7