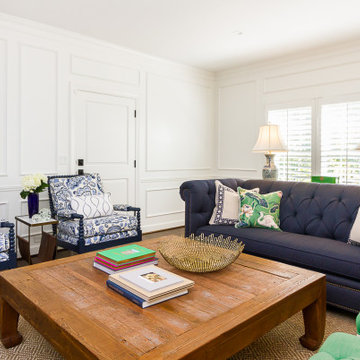72 foton på grått allrum
Sortera efter:
Budget
Sortera efter:Populärt i dag
21 - 40 av 72 foton
Artikel 1 av 3
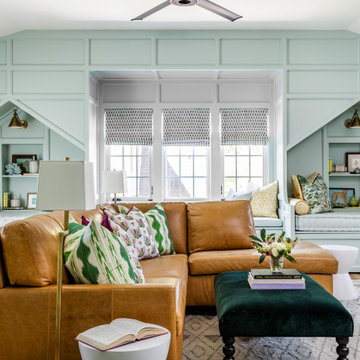
Idéer för ett klassiskt allrum, med blå väggar, mellanmörkt trägolv och brunt golv
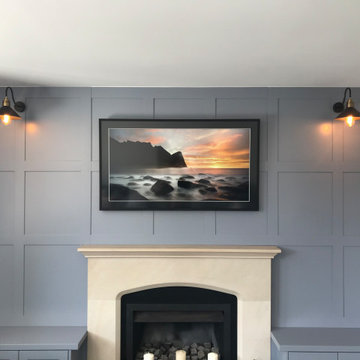
Traditional Shaker wall paneling designed around the central fireplace. Traditional style lights.
Exempel på ett mellanstort klassiskt avskilt allrum, med blå väggar, en standard öppen spis, en spiselkrans i betong och en väggmonterad TV
Exempel på ett mellanstort klassiskt avskilt allrum, med blå väggar, en standard öppen spis, en spiselkrans i betong och en väggmonterad TV

The main family room for the farmhouse. Historically accurate colonial designed paneling and reclaimed wood beams are prominent in the space, along with wide oak planks floors and custom made historical windows with period glass add authenticity to the design.

Malibu, California traditional coastal home.
Architecture by Burdge Architects.
Recently reimagined by Saffron Case Homes.
Idéer för ett stort maritimt allrum med öppen planlösning, med vita väggar, ljust trägolv, en standard öppen spis, en spiselkrans i betong, en väggmonterad TV och brunt golv
Idéer för ett stort maritimt allrum med öppen planlösning, med vita väggar, ljust trägolv, en standard öppen spis, en spiselkrans i betong, en väggmonterad TV och brunt golv
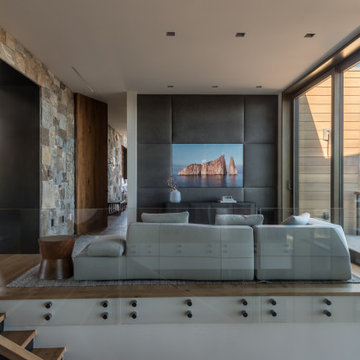
Inredning av ett rustikt allrum med öppen planlösning, med mellanmörkt trägolv och en väggmonterad TV
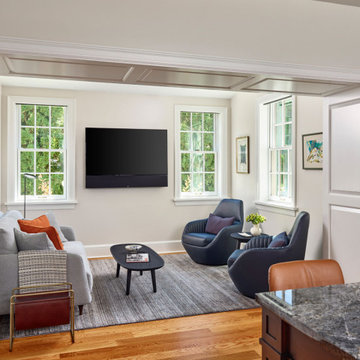
In this renovation we opened up a lot of smaller spaces to create a useful mudroom entrance and roomy kitchen. This little sitting area/ mini family room is a new addition off the kitchen--a place where everyone wants to hang out.
Photo: (c) Jeffrey Totaro, 2022
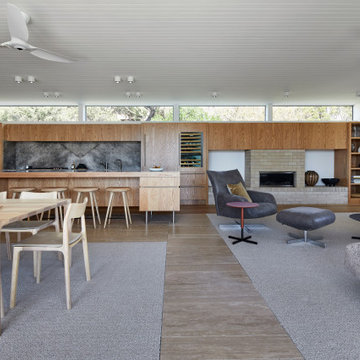
The arrangement of the family, kitchen and dining space is designed to be social, true to the modernist ethos. The open plan living, walls of custom joinery, fireplace, high overhead windows, and floor to ceiling glass sliders all pay respect to successful and appropriate techniques of modernity. Almost architectural natural linen sheer curtains and Japanese style sliding screens give control over privacy, light and views.
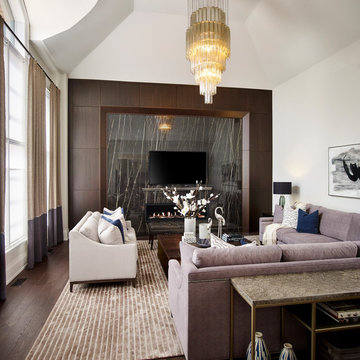
Inspiration för stora klassiska allrum, med vita väggar, mörkt trägolv, en väggmonterad TV, brunt golv, en bred öppen spis och en spiselkrans i sten
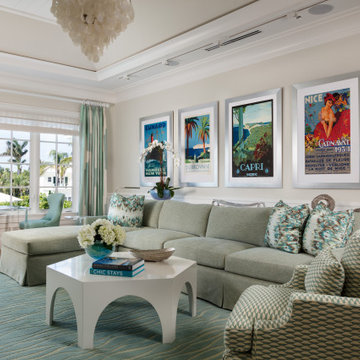
Idéer för mellanstora maritima avskilda allrum, med bruna väggar, mellanmörkt trägolv och brunt golv
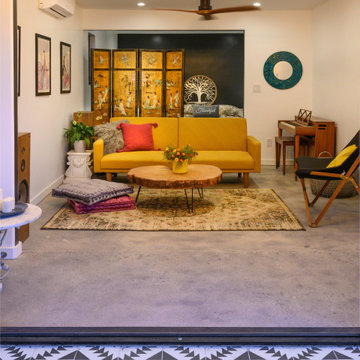
Atwater, CA - Complete Accessory Dwelling Unit Build
Living Room; Cement tile flooring with recessed lighting, ceiling fan, suspended air conditioning unit. Decorated with a dressing screen, sofa/couch, wood/tree table, artwork and electric organ for family fun.
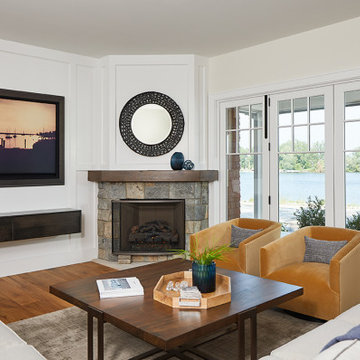
Inspiration för klassiska allrum med öppen planlösning, med vita väggar, mellanmörkt trägolv, en öppen hörnspis, en väggmonterad TV och brunt golv
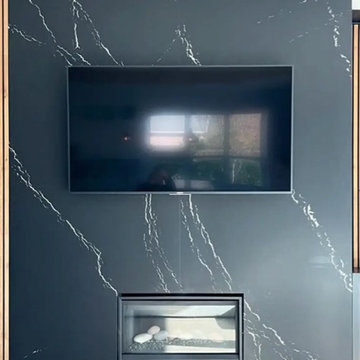
Installed fireplace wall with Cambria quartz in McKinney, Tx
Bild på ett mycket stort funkis allrum med öppen planlösning, med svarta väggar, ljust trägolv, en standard öppen spis, en spiselkrans i sten, en väggmonterad TV och beiget golv
Bild på ett mycket stort funkis allrum med öppen planlösning, med svarta väggar, ljust trägolv, en standard öppen spis, en spiselkrans i sten, en väggmonterad TV och beiget golv
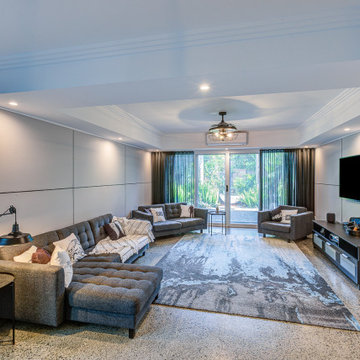
From water-damaged to flood-resilient, an incredible transformation of design and practicality
This water-resilient home renovation was inspired by the need to bounce back from the devastating floods of 2022 and withstand future flood damage. The ground floor, once ravaged by water damage, has had flood-affected parts stripped to make way for robust, yet stylish, water-resistant materials like sleek polished concrete floors, durable aluminium doors, and easily removable and replaceable fibre cement wall panels with expressed joints for an impactful shadow line. All cabinetry, from the laundry to the office and bathroom vanity, is made from waterproof PVC with Tricoya doors and drawer fronts, allowing them to be removed and hosed down if needed. Bathroom tiles are now fully sealed and impenetrable to water, and the meter board has been raised with the upstairs and downstairs switchboards on separate circuits, allowing for convenient split-level living if flooding occurs downstairs in future.
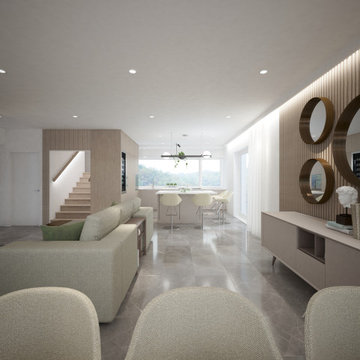
design concept: Anastasia Reicher
www.anastasia-interior.com
Idéer för ett stort modernt allrum med öppen planlösning, med vita väggar och grått golv
Idéer för ett stort modernt allrum med öppen planlösning, med vita väggar och grått golv
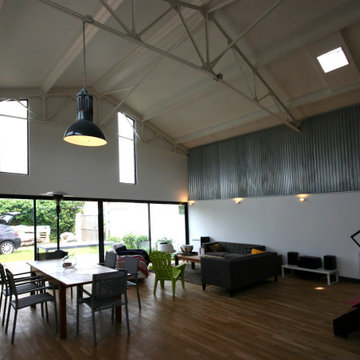
Idéer för att renovera ett stort funkis allrum med öppen planlösning, med grå väggar, ljust trägolv och en öppen vedspis
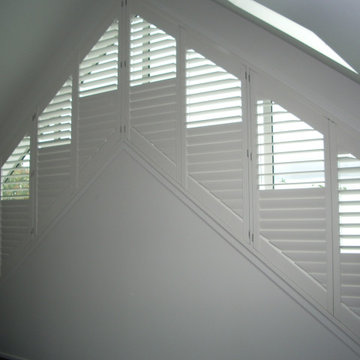
Interior shutters are a permanent addition to your home, a premium shutter can increase the value of a property.
They offer the benefits of light control, insulation, privacy, durability, increased safety and timeless style unlike other treatments that benefit from only two or three of the above characteristics.
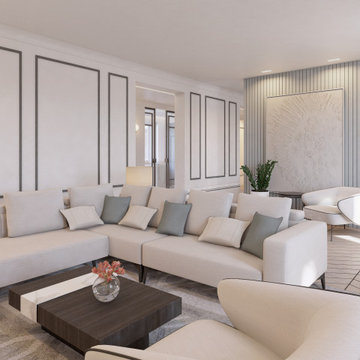
Zona de salón familiar, con más privacidad al encontrase más lejos de la entrada
Foto på ett stort vintage allrum med öppen planlösning, med vita väggar, mellanmörkt trägolv och en inbyggd mediavägg
Foto på ett stort vintage allrum med öppen planlösning, med vita väggar, mellanmörkt trägolv och en inbyggd mediavägg
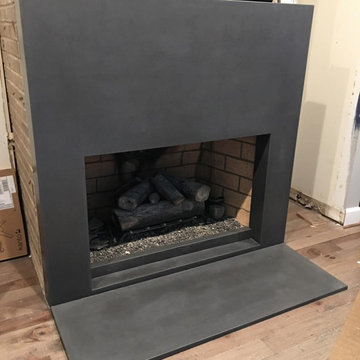
Simple, Clean and warm fireplace for a cozy little famyroom.
Idéer för att renovera ett mellanstort funkis avskilt allrum, med beige väggar, en standard öppen spis och en spiselkrans i betong
Idéer för att renovera ett mellanstort funkis avskilt allrum, med beige väggar, en standard öppen spis och en spiselkrans i betong
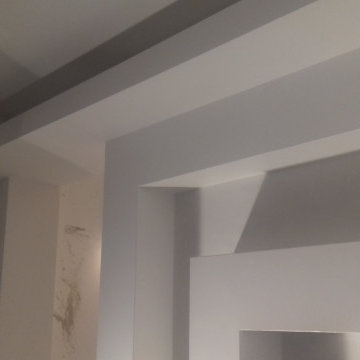
RISTRUTTURAZIONE CASA UNIFAMILIARE RIFACIMENTO SPAZI INTERNI
Inspiration för stora moderna allrum med öppen planlösning, med ett bibliotek, mellanmörkt trägolv, en väggmonterad TV och beiget golv
Inspiration för stora moderna allrum med öppen planlösning, med ett bibliotek, mellanmörkt trägolv, en väggmonterad TV och beiget golv
72 foton på grått allrum
2
