471 foton på grått arbetsrum
Sortera efter:
Budget
Sortera efter:Populärt i dag
21 - 40 av 471 foton
Artikel 1 av 3

Modern inredning av ett stort arbetsrum, med grå väggar, ljust trägolv, en standard öppen spis, en spiselkrans i trä, ett fristående skrivbord och beiget golv
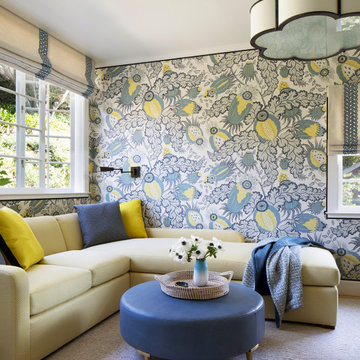
This large gated estate includes one of the original Ross cottages that served as a summer home for people escaping San Francisco's fog. We took the main residence built in 1941 and updated it to the current standards of 2020 while keeping the cottage as a guest house. A massive remodel in 1995 created a classic white kitchen. To add color and whimsy, we installed window treatments fabricated from a Josef Frank citrus print combined with modern furnishings. Throughout the interiors, foliate and floral patterned fabrics and wall coverings blur the inside and outside worlds.

Inspiration för ett vintage hemmabibliotek, med vita väggar, mellanmörkt trägolv, ett fristående skrivbord och brunt golv
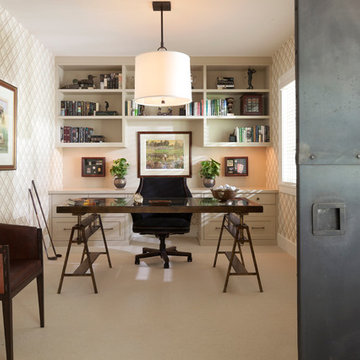
Steve Henke
Idéer för att renovera ett mellanstort vintage arbetsrum, med heltäckningsmatta och ett fristående skrivbord
Idéer för att renovera ett mellanstort vintage arbetsrum, med heltäckningsmatta och ett fristående skrivbord

Modern neutral home office with a vaulted ceiling.
Exempel på ett mellanstort modernt hemmabibliotek, med beige väggar, ljust trägolv, ett fristående skrivbord och beiget golv
Exempel på ett mellanstort modernt hemmabibliotek, med beige väggar, ljust trägolv, ett fristående skrivbord och beiget golv

This home was built in an infill lot in an older, established, East Memphis neighborhood. We wanted to make sure that the architecture fits nicely into the mature neighborhood context. The clients enjoy the architectural heritage of the English Cotswold and we have created an updated/modern version of this style with all of the associated warmth and charm. As with all of our designs, having a lot of natural light in all the spaces is very important. The main gathering space has a beamed ceiling with windows on multiple sides that allows natural light to filter throughout the space and also contains an English fireplace inglenook. The interior woods and exterior materials including the brick and slate roof were selected to enhance that English cottage architecture.
Builder: Eddie Kircher Construction
Interior Designer: Rhea Crenshaw Interiors
Photographer: Ross Group Creative
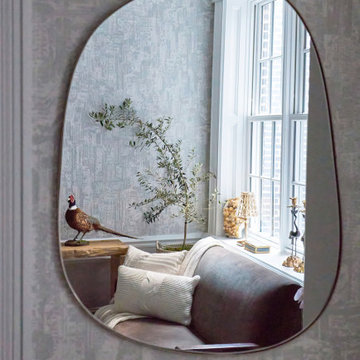
Adler On The Park Showhouse
Interior Renovation
Chicago, Illinois
Location
Chicago, IL - Lakefront
Category
Show house
Property
Luxury Townhome
Adina Home Design was invited to reimagine a guest suite in the the Adler on the Park historic home showhouse. Our home office design embodies our core values, providing an ideal canvas to showcase our distinctive design love language, fusing modern aesthetics with Japandi, pastoral, and biophilic influences to create spaces that feel inspiring, familiar and uplifting.
We set out to showcase how a small bedroom can be successfully converted into a home office/guest bedroom. The home office has become a paramount requirement in every home we design, The design blends clean lines, natural materials, and a serene ambiance for a creative workspace. We incorporated sleek furniture, neutral tones, and subtle nods to modern, pastoral and Japanese aesthetics for a harmonious
We elevated each space, from the sophisticated walk-in closet with striking black wallcoverings and pristine white shelving, to the tranquil guest bathroom imbued with Japandi Zen influences.
Clean lines, natural materials, and subtle nods to Japanese aesthetics converge, creating harmonious retreats tailored to modern living.
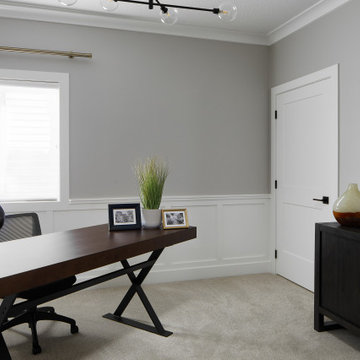
Inspiration för ett mellanstort vintage hemmabibliotek, med grå väggar, heltäckningsmatta, ett fristående skrivbord och grått golv

Inredning av ett klassiskt arbetsrum, med flerfärgade väggar, ljust trägolv, ett fristående skrivbord och brunt golv
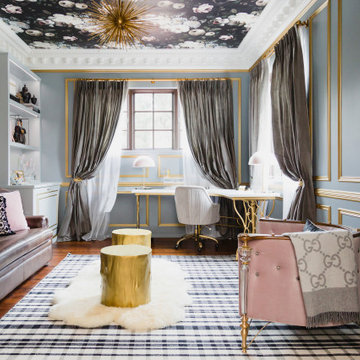
Bild på ett mellanstort vintage arbetsrum, med grå väggar, mörkt trägolv, ett fristående skrivbord och brunt golv
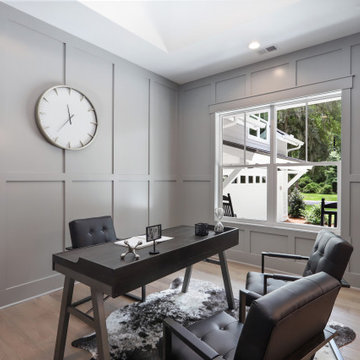
Idéer för vintage hemmabibliotek, med grå väggar, mellanmörkt trägolv, ett fristående skrivbord och brunt golv
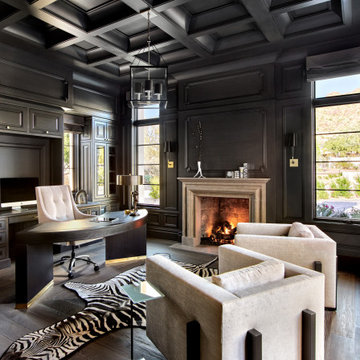
Idéer för medelhavsstil arbetsrum, med ett fristående skrivbord, svarta väggar, mörkt trägolv, en standard öppen spis och brunt golv

A Cozy study is given a makeover with new furnishings and window treatments in keeping with a relaxed English country house
Foto på ett litet vintage arbetsrum, med ett bibliotek, en standard öppen spis och en spiselkrans i sten
Foto på ett litet vintage arbetsrum, med ett bibliotek, en standard öppen spis och en spiselkrans i sten
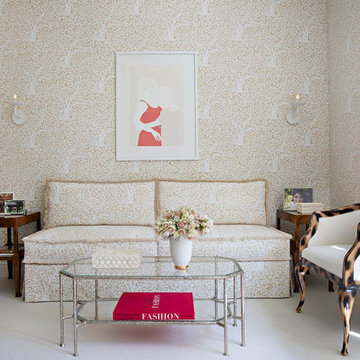
Her Office
Inspiration för ett mellanstort vintage hobbyrum, med vita väggar, heltäckningsmatta, ett inbyggt skrivbord och vitt golv
Inspiration för ett mellanstort vintage hobbyrum, med vita väggar, heltäckningsmatta, ett inbyggt skrivbord och vitt golv

This is a million dollar renovation with addition in Marietta Country Club, Georgia. This was a $10,000 photography project with drone stills and video capture.

Our Carmel design-build studio was tasked with organizing our client’s basement and main floor to improve functionality and create spaces for entertaining.
In the basement, the goal was to include a simple dry bar, theater area, mingling or lounge area, playroom, and gym space with the vibe of a swanky lounge with a moody color scheme. In the large theater area, a U-shaped sectional with a sofa table and bar stools with a deep blue, gold, white, and wood theme create a sophisticated appeal. The addition of a perpendicular wall for the new bar created a nook for a long banquette. With a couple of elegant cocktail tables and chairs, it demarcates the lounge area. Sliding metal doors, chunky picture ledges, architectural accent walls, and artsy wall sconces add a pop of fun.
On the main floor, a unique feature fireplace creates architectural interest. The traditional painted surround was removed, and dark large format tile was added to the entire chase, as well as rustic iron brackets and wood mantel. The moldings behind the TV console create a dramatic dimensional feature, and a built-in bench along the back window adds extra seating and offers storage space to tuck away the toys. In the office, a beautiful feature wall was installed to balance the built-ins on the other side. The powder room also received a fun facelift, giving it character and glitz.
---
Project completed by Wendy Langston's Everything Home interior design firm, which serves Carmel, Zionsville, Fishers, Westfield, Noblesville, and Indianapolis.
For more about Everything Home, see here: https://everythinghomedesigns.com/
To learn more about this project, see here:
https://everythinghomedesigns.com/portfolio/carmel-indiana-posh-home-remodel
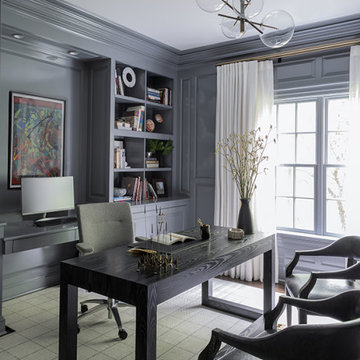
Klassisk inredning av ett hemmabibliotek, med grå väggar, heltäckningsmatta och ett fristående skrivbord
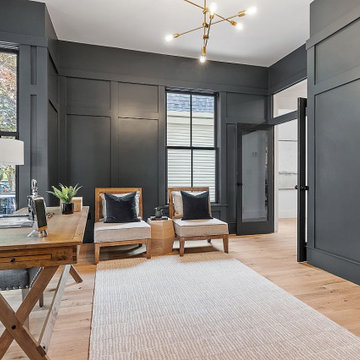
Inspiration för ett stort lantligt hemmabibliotek, med blå väggar, ljust trägolv, ett fristående skrivbord och beiget golv
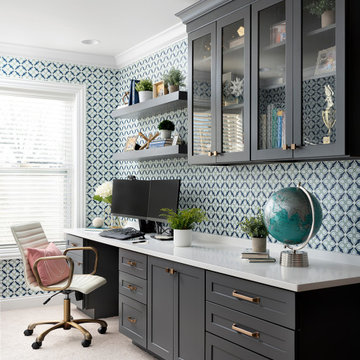
Klassisk inredning av ett mellanstort hemmabibliotek, med flerfärgade väggar, heltäckningsmatta, ett inbyggt skrivbord och grått golv

• Custom-designed home office
• Custom designed desk + floating citrine wall shelves
• Decorative accessory styling
• Carpet Tiles - Flor
• Task Chair - Herman Miller Aeron
• Floor lamp - Pablo Pardo
• Large round wall clock - provided by the client
• Round white side table - provided by the client
471 foton på grått arbetsrum
2