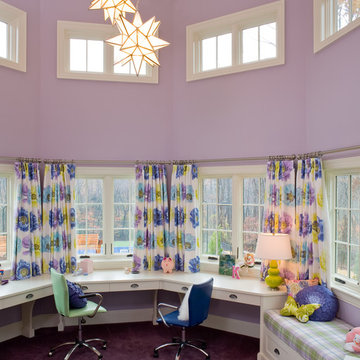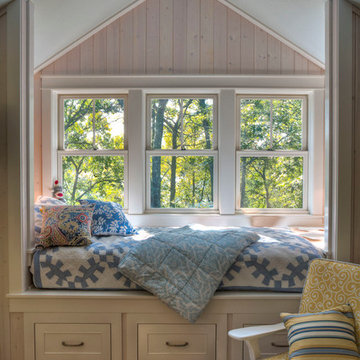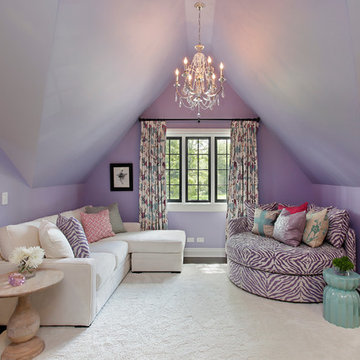Sortera efter:
Budget
Sortera efter:Populärt i dag
141 - 160 av 20 417 foton
Artikel 1 av 2
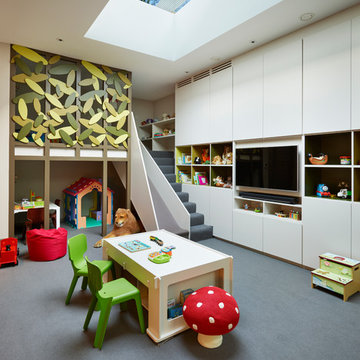
A children's playroom or should we say paradise, featuring a mezzanine treehouse with slide and steps. Lots of storage helps keep the bulk of toys away but open shelving displays some colourful books and toys that youngsters can grab and play with. Fantastic roof light brings light into this basement playroom and provides views of the trees outside.
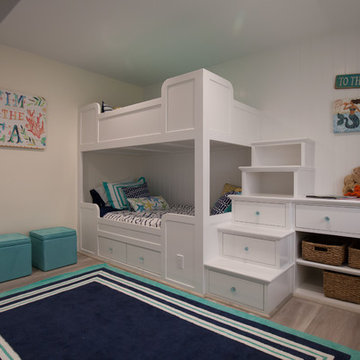
Built in white painted bunk beds in a children's bedroom on the beach.
A small weekend beach resort home for a family of four with two little girls. Remodeled from a funky old house built in the 60's on Oxnard Shores. This little white cottage has the master bedroom, a playroom, guest bedroom and girls' bunk room upstairs, while downstairs there is a 1960s feel family room with an industrial modern style bar for the family's many parties and celebrations. A great room open to the dining area with a zinc dining table and rattan chairs. Fireplace features custom iron doors, and green glass tile surround. New white cabinets and bookshelves flank the real wood burning fire place. Simple clean white cabinetry in the kitchen with x designs on glass cabinet doors and peninsula ends. Durable, beautiful white quartzite counter tops and yes! porcelain planked floors for durability! The girls can run in and out without worrying about the beach sand damage!. White painted planked and beamed ceilings, natural reclaimed woods mixed with rattans and velvets for comfortable, beautiful interiors Project Location: Oxnard, California. Project designed by Maraya Interior Design. From their beautiful resort town of Ojai, they serve clients in Montecito, Hope Ranch, Malibu, Westlake and Calabasas, across the tri-county areas of Santa Barbara, Ventura and Los Angeles, south to Hidden Hills- north through Solvang and more.
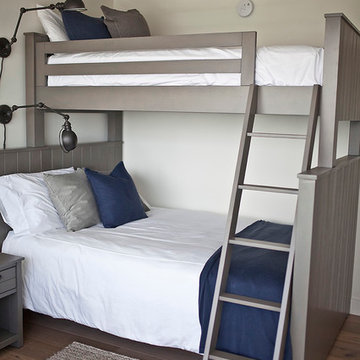
Kristen Vincent Photography
Idéer för ett mellanstort modernt barnrum kombinerat med sovrum, med vita väggar och ljust trägolv
Idéer för ett mellanstort modernt barnrum kombinerat med sovrum, med vita väggar och ljust trägolv
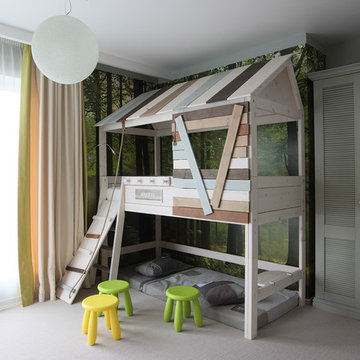
студия TS Design | Тарас Безруков и Стас Самкович
Modern inredning av ett könsneutralt barnrum kombinerat med lekrum, med heltäckningsmatta
Modern inredning av ett könsneutralt barnrum kombinerat med lekrum, med heltäckningsmatta

Daniel Shea
Idéer för ett stort modernt könsneutralt barnrum kombinerat med lekrum och för 4-10-åringar, med svarta väggar, ljust trägolv och beiget golv
Idéer för ett stort modernt könsneutralt barnrum kombinerat med lekrum och för 4-10-åringar, med svarta väggar, ljust trägolv och beiget golv
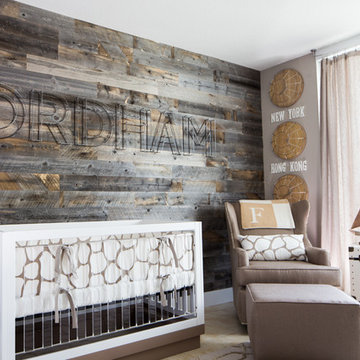
Ricky Stern Photography
Idéer för ett modernt könsneutralt babyrum, med beige väggar
Idéer för ett modernt könsneutralt babyrum, med beige väggar
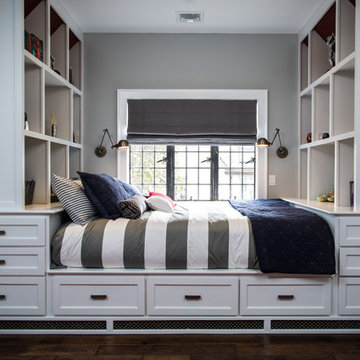
T.C. Geist Photography
Idéer för små vintage pojkrum kombinerat med sovrum och för 4-10-åringar, med grå väggar och mörkt trägolv
Idéer för små vintage pojkrum kombinerat med sovrum och för 4-10-åringar, med grå väggar och mörkt trägolv
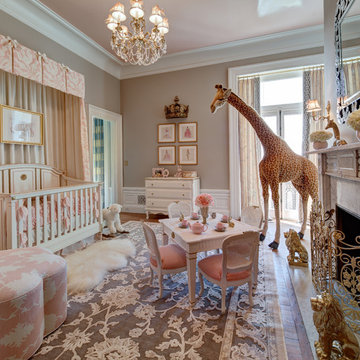
Little girl's nursery featuring a color palette of greys and blush pinks. Fabrics are Schumacher and custom furniture by AFK in California. Some highlights of the space are the set of Barbie prints with crown above, the high-gloss pink ceiling and of course the 8 foot giraffe. Photo credit: Wing Wong of Memories, TTL

Susie Fougerousse / Rosenberry Rooms
Inredning av ett klassiskt barnrum kombinerat med sovrum, med blå väggar och heltäckningsmatta
Inredning av ett klassiskt barnrum kombinerat med sovrum, med blå väggar och heltäckningsmatta
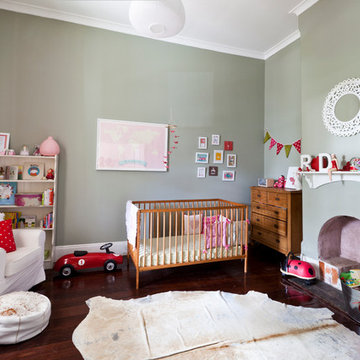
Heather Robbins of Red Images Fine Photography
Idéer för stora eklektiska könsneutrala babyrum, med grå väggar, mörkt trägolv och brunt golv
Idéer för stora eklektiska könsneutrala babyrum, med grå väggar, mörkt trägolv och brunt golv
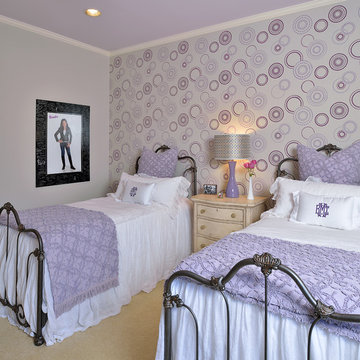
Iron beds brings together fun and femininity with gauzy coverlets. From the accent wall to the bedding, purple was the color of choice. A custom lamp shade and monogrammed pillows brings a little whimsy to the room. Photo Credit: Miro Dvorscak
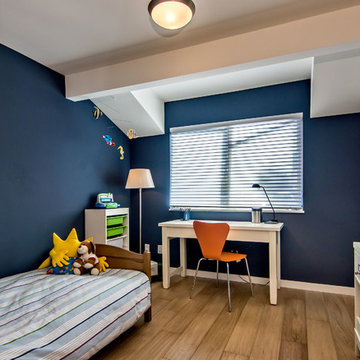
Navy Blue Boy Bedroom with Shed Dormer. The contrast paint colors shows off the attention to detail in pulling off this look.
Foto på ett mellanstort retro pojkrum kombinerat med sovrum och för 4-10-åringar, med blå väggar, mellanmörkt trägolv och brunt golv
Foto på ett mellanstort retro pojkrum kombinerat med sovrum och för 4-10-åringar, med blå väggar, mellanmörkt trägolv och brunt golv
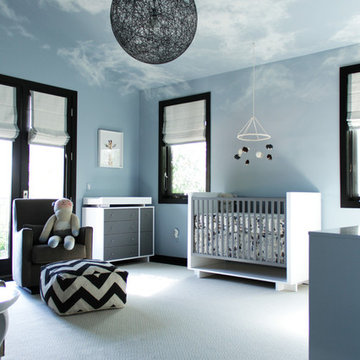
Nursery Remodel Los Angeles, CA
Photographer: Casey Hale
Foto på ett mellanstort funkis könsneutralt babyrum, med blå väggar
Foto på ett mellanstort funkis könsneutralt babyrum, med blå väggar

Boys bedroom and loft study
Photo: Rob Karosis
Idéer för lantliga pojkrum kombinerat med sovrum och för 4-10-åringar, med gula väggar och mellanmörkt trägolv
Idéer för lantliga pojkrum kombinerat med sovrum och för 4-10-åringar, med gula väggar och mellanmörkt trägolv

View of the bunk wall in the kids playroom. A set of Tansu stairs with pullout draws separates storage to the right and a homework desk to the left. Above each is a bunk bed with custom powder coated black pipe rails. At the entry is another black pipe ladder leading up to a loft above the entry. Below the loft is a laundry shoot cabinet with a pipe to the laundry room below. The floors are made from 5x5 baltic birch plywood.
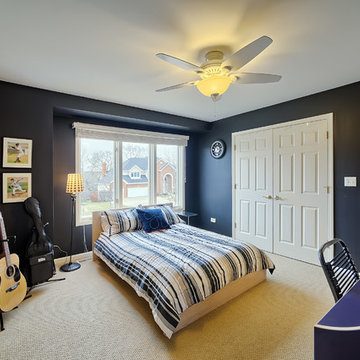
Black walls for a bold look! This 1996 home in suburban Chicago was built by Oak Builders. It was updated by Just the Thing throughout the 1996-2013 time period including finishing out the basement into a family fun zone, adding a three season porch, remodeling the master bathroom, and painting.
20 417 foton på grått baby- och barnrum
8


