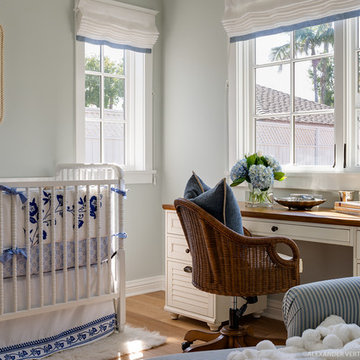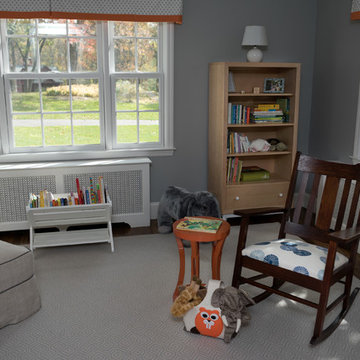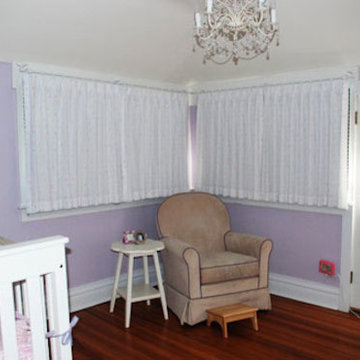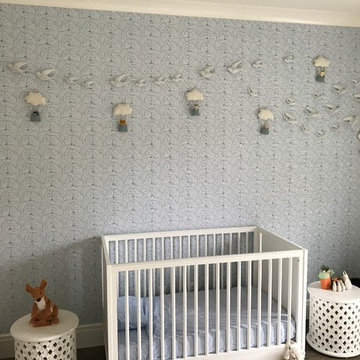294 foton på grått babyrum
Sortera efter:
Budget
Sortera efter:Populärt i dag
141 - 160 av 294 foton
Artikel 1 av 3
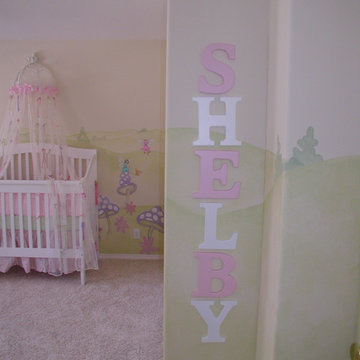
Inredning av ett klassiskt mellanstort babyrum, med flerfärgade väggar och heltäckningsmatta
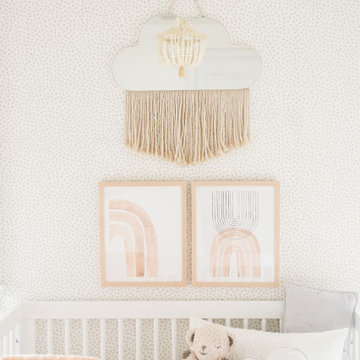
Modern baby girl nursery with soft white and pink textures. The nursery incorporates subtle bohemian elements designed by KJ Design Collective.
Exempel på ett modernt babyrum
Exempel på ett modernt babyrum
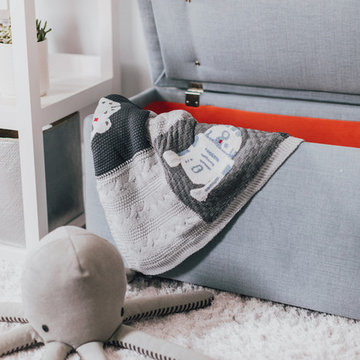
This boy's nursery is modern with clean lines and a masculine feel. We had to get creative with placing the furniture in this design because the room is triangular in shape. The color palette for this nursery is primarily white and gray. For a bit of contrast we added navy details throughout the room. The client fell in love with a super versatile crib in white with acrylic details. We opted for a custom dresser with a changing table tray to get the perfect fit and color. One of my favorite pieces in this space is the light-colored modern rocking chair, which is compact yet comfortable. We used mixed metallics in this space so the chrome base of the rocker ties in with gold detail on the side table. Even the cozy textured gray rug has metallic details. The storage bench with a surprise pop of color doubles as additional seating. We installed two white shelving units on both sides of the bench for a peaceful, symmetrical look and a display for decor and toys. The major statement penguin photograph was a favorite of my client! It makes for a playful artistic focal point and I love that is versatile enough to grow with the child and space.
Design: Little Crown Interiors
Photography: Full Spectrum Photography
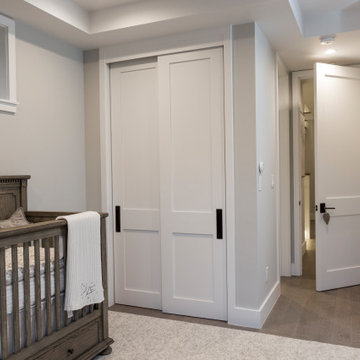
Idéer för att renovera ett litet maritimt könsneutralt babyrum, med grå väggar, mellanmörkt trägolv och grått golv
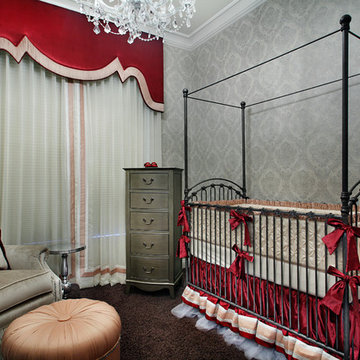
Luxe Girl's Nursery,
Silver Linen Damask Wall Covering, Red, Pink and Silver,
Tulle Bed Skirt, Crystal Chandelier
Foto på ett mellanstort vintage babyrum, med grå väggar och heltäckningsmatta
Foto på ett mellanstort vintage babyrum, med grå väggar och heltäckningsmatta
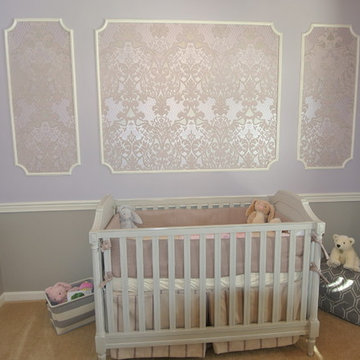
The flock damask wall paper was the inspiration for the room. We custom made the trim pieces and then added the molding to divide the room and then added beautiful greys, pinks and a soft muted purple on the walls.
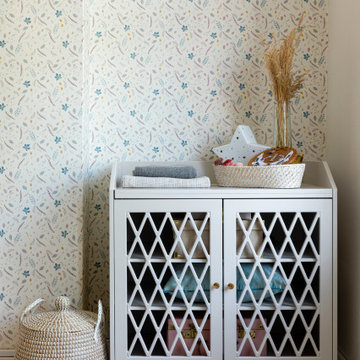
Country style girl's bedroom designer by London based interior designer, Joanna Landais oft Eklektik Studio, specialising in children's interiors.
Features rattan decor and country-inspired wallpaper. Soft textures and bright tones give India’s bedroom new feel that inspires country living and emulate the peacefulness of a farm. Accessorised with organic cotton cushions and sheepskin rug layered over carpet for a cosy and comfortable look.
Danish range of furniture ensures superior quality and timeless design for many years to come. Paired with wooden shelves and leather straps to complete the Country Design. Designed for Binky Felstead and featured in HELLO Magazine August 2020.
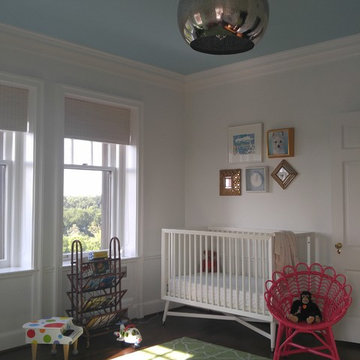
Idéer för att renovera ett stort funkis könsneutralt babyrum, med vita väggar, mörkt trägolv och brunt golv
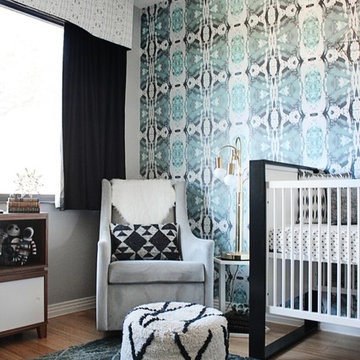
125-5 Blue Grey Wallpaper. Available in samples and rolls by clicking to the website.
Exempel på ett modernt könsneutralt babyrum, med flerfärgade väggar och ljust trägolv
Exempel på ett modernt könsneutralt babyrum, med flerfärgade väggar och ljust trägolv
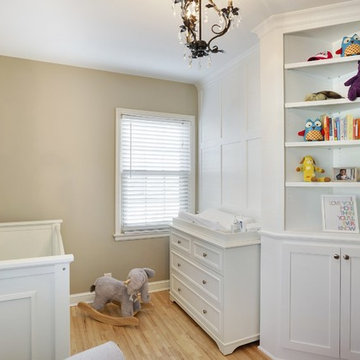
Before, this first floor bedroom connected directly to the back entry hall. Now, this cozy nursery is ready to welcome the newest, smallest, and cutest member of the family.
Photography by Spacecrafting
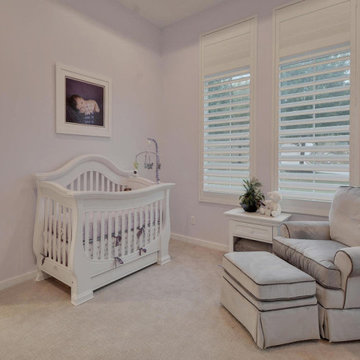
Idéer för att renovera ett stort funkis babyrum, med lila väggar, heltäckningsmatta och beiget golv
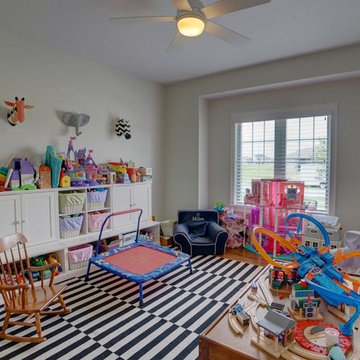
Bild på ett mellanstort funkis könsneutralt babyrum, med grå väggar, mörkt trägolv och brunt golv
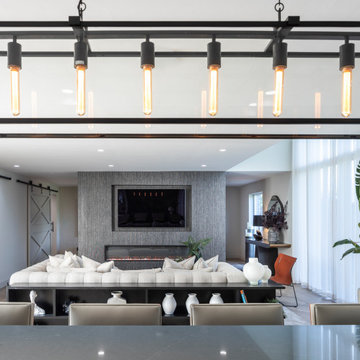
We were approached by our client to design this barn conversion in Byley, Cheshire. It had been renovated by a private property developer and at the time of handover our client was keen to then create a home.
Our client was a business man with little time available, he was keen for RMD to design and manage the whole process. We designed a scheme that was impressive yet welcoming and homely, one that whilst having a contemporary edge still worked in harmony with its rural surrounding.
We suggested painting the woodwork throughout the property in a soft warm grey this was to replaced the existing harsh yellow oak and pine finishes throughout.
In the sitting room we also took out the storage cupboards and clad the whole TV wall with an air slate to add a contemporary yet natural feel. This not only unified the space but also created a stunning focal point that differed from a media wall.
In the master bedroom we used a stunning wood veneer wall covering which reflected beautiful soft teal and grey tones. A floor to ceiling fluted panel was installed behind the bed to create an impressive focal point.
In the kitchen and family room we used a dark navy / grey wallcovering on the central TV wall to echo the kitchen colour. An inviting mix of linens, bronze, leather, soft woods and brass elements created a layered palette of colour and texture.
We custom designed many elements throughout the project. This included the wrap around shelving unit in the family Kitchen. This added interest when looking across from the kitchen.
As the house is open plan when the barn style doors are back, we were mindful of the colour palette and style working across all the rooms on the first floor. We designed a fully upholstered bench seat that sat underneath a triptyque of art pieces that work as stand alone pieces and as three when viewed across from the living room into the kitchen / dining room.
When the developer handed over the property to our client the kitchen was already chosen however we were able to help our client with worktop choices. We used the deep navy colour of the kitchen to inspire the colour scheme downstairs and added hints of rust to lift the palette.
Above the dining table we fitted a fitting made up from a collection of simple lit black rods, we were keen to create a wonderful vista when looking through to the area from three areas : Outside from the drive way, from the hallway upon entering the house and from the picture window leading to the garden. Throughout the whole design we carefully considered the views from all areas of the house.
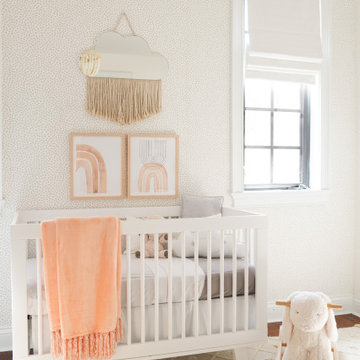
Modern baby girl nursery with soft white and pink textures. The nursery incorporates subtle bohemian elements designed by KJ Design Collective.
Idéer för att renovera ett funkis babyrum
Idéer för att renovera ett funkis babyrum
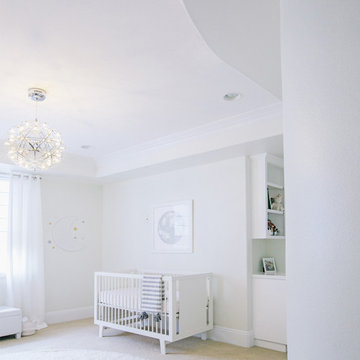
The vision for this space monochromatic nursery design in all white, with a few touches of silver or gray and a very subtle celestial theme. This room is large which allows for additional furniture like toy storage without loosing the light and very spacious feel and extra room for a nice sized statement light fixture. The silver celestial chandelier adds so much to the space and also creates fun shadows on the wall at night.
Design: Little Crown Interiors
Photos: Full Spectrum Photography
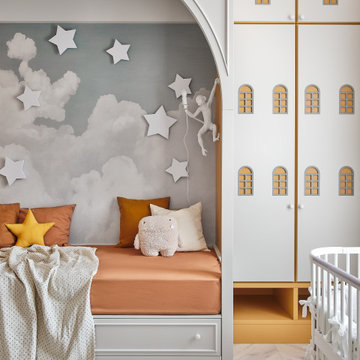
Современный интерьер за основу которого взята светлая цветовая гамма, в палитре присутствуют белый, голубой, пыльно-розовый, все цвета приглушенные и хорошо сочетаются между собой, создают пространство которое полностью отображают запрос заказчицы на светлый, но не монотонный интерьер. Много зеркал, мягких панелей, различных фресок и мебельных панелей усложняют пространство, не перегружая его.
Планировочное решение данной квартиры отвечает всем требованиям большой семьи, объединись две квартиры и разделили пространство на приватную и общественную зону.
294 foton på grått babyrum
8
