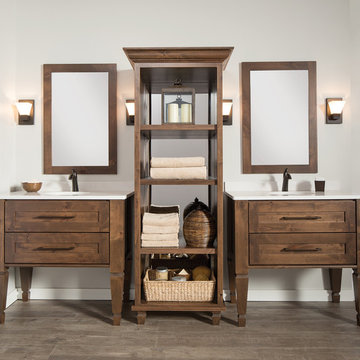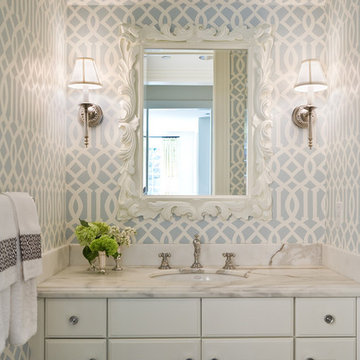50 280 foton på grått badrum, med ett undermonterad handfat
Sortera efter:Populärt i dag
161 - 180 av 50 280 foton

Idéer för ett stort modernt en-suite badrum, med släta luckor, skåp i mörkt trä, granitbänkskiva, ett fristående badkar, en dubbeldusch, vita väggar, marmorgolv, ett undermonterad handfat, vitt golv och dusch med gångjärnsdörr

Bathroom Remodeling Project done by American Home Improvement
Foto på ett mellanstort funkis en-suite badrum, med ett undermonterad handfat, skåp i mörkt trä, vita väggar, marmorgolv, vitt golv, ett fristående badkar, marmorbänkskiva och skåp i shakerstil
Foto på ett mellanstort funkis en-suite badrum, med ett undermonterad handfat, skåp i mörkt trä, vita väggar, marmorgolv, vitt golv, ett fristående badkar, marmorbänkskiva och skåp i shakerstil

Ken Vaughan - Vaughan Creative Media
Inspiration för små lantliga vitt toaletter, med ett undermonterad handfat, vita skåp, marmorbänkskiva, en toalettstol med separat cisternkåpa, grå väggar, marmorgolv, luckor med infälld panel, grått golv och vit kakel
Inspiration för små lantliga vitt toaletter, med ett undermonterad handfat, vita skåp, marmorbänkskiva, en toalettstol med separat cisternkåpa, grå väggar, marmorgolv, luckor med infälld panel, grått golv och vit kakel

This contemporary master bathroom has all the elements of a roman bath—it’s beautiful, serene and decadent. Double showers and a partially sunken Jacuzzi add to its’ functionality.
The glass shower enclosure bridges the full height of the angled ceilings—120” h. The floor of the bathroom and shower are on the same plane which eliminates that pesky shower curb. The linear drain is understated and cool.
Andrew McKinney Photography

Idéer för att renovera ett stort vintage vit vitt en-suite badrum, med ett undermonterad handfat, ett fristående badkar, en öppen dusch, mörkt trägolv, med dusch som är öppen, en toalettstol med separat cisternkåpa, vit kakel, marmorkakel, vita väggar, bänkskiva i kvarts och brunt golv

From Scratch without rough plumbing
Idéer för små funkis badrum med dusch, med släta luckor, vita skåp, en dusch i en alkov, en toalettstol med separat cisternkåpa, blå kakel, glaskakel, blå väggar, klinkergolv i porslin, ett undermonterad handfat och granitbänkskiva
Idéer för små funkis badrum med dusch, med släta luckor, vita skåp, en dusch i en alkov, en toalettstol med separat cisternkåpa, blå kakel, glaskakel, blå väggar, klinkergolv i porslin, ett undermonterad handfat och granitbänkskiva

Plunge in your new bath with darling design elements to create a coordinated bathroom with a surprising appeal. Small spaces call for big design details like the ornate turn posts that frame the sink area to create a compelling look for the bath vanity. Select the most inviting and luxurious materials to create a relaxing space that rejuvenates as it soothes and calms. Coordinating bath furniture from Dura Supreme brings all the details together with your choice of beautiful styles and finishes.
A linen cabinet with a mirrored back beautifully displays stacks of towels and bathroom sundries. These furniture vanities showcase Dura Supreme’s “Style Five” furniture series. Style Five is designed with a selection of turned posts for iconic furniture style to meet your personal tastes. The two individual vanities separated by the free-standing linen cabinet provide each spouse their own divided space to organize their personal bath supplies, while the linen cabinet provides universal storage for items the couple will both use.
Style Five furniture series offers 10 different configurations (for single sink vanities, double sink vanities, or offset sinks), 15 turn post designs and an optional floor with either plain or slatted detail. A selection of classic post designs offers personalized design choices. Any combination of Dura Supreme’s many door styles, wood species, and finishes can be selected to create a one-of-a-kind bath furniture collection.
The bathroom has evolved from its purist utilitarian roots to a more intimate and reflective sanctuary in which to relax and reconnect. A refreshing spa-like environment offers a brisk welcome at the dawning of a new day or a soothing interlude as your day concludes.
Our busy and hectic lifestyles leave us yearning for a private place where we can truly relax and indulge. With amenities that pamper the senses and design elements inspired by luxury spas, bathroom environments are being transformed from the mundane and utilitarian to the extravagant and luxurious.
Bath cabinetry from Dura Supreme offers myriad design directions to create the personal harmony and beauty that are a hallmark of the bath sanctuary. Immerse yourself in our expansive palette of finishes and wood species to discover the look that calms your senses and soothes your soul. Your Dura Supreme designer will guide you through the selections and transform your bath into a beautiful retreat.
Request a FREE Dura Supreme Brochure Packet:
http://www.durasupreme.com/request-brochure
Find a Dura Supreme Showroom near you today:
http://www.durasupreme.com/dealer-locator

Matt Wier
Exempel på ett 50 tals en-suite badrum, med ett undermonterad handfat, släta luckor, svarta skåp, ett fristående badkar, en kantlös dusch, grå kakel, vita väggar och ljust trägolv
Exempel på ett 50 tals en-suite badrum, med ett undermonterad handfat, släta luckor, svarta skåp, ett fristående badkar, en kantlös dusch, grå kakel, vita väggar och ljust trägolv

Master bath featuring a long vanity and Quartzite countertops. The flooring of dark limestone was paired with the showers light grey marble to convey a more modern appearance via the higher contrasting shades.

josh vick, home tour america
Klassisk inredning av ett mellanstort badrum, med ett undermonterad handfat, skåp i shakerstil, vita skåp, granitbänkskiva, en toalettstol med hel cisternkåpa, vit kakel, keramikplattor, blå väggar, mosaikgolv och en dusch/badkar-kombination
Klassisk inredning av ett mellanstort badrum, med ett undermonterad handfat, skåp i shakerstil, vita skåp, granitbänkskiva, en toalettstol med hel cisternkåpa, vit kakel, keramikplattor, blå väggar, mosaikgolv och en dusch/badkar-kombination

Vanity: Restoration Hardware, Odeon Double Vanity in Charcoal: https://www.restorationhardware.com/catalog/product/product.jsp?productId=prod1870385&categoryId=search
Sean Litchfield Photography

Idéer för ett klassiskt vit toalett, med ett undermonterad handfat, luckor med infälld panel, vita skåp och marmorbänkskiva

The theme that this owner conveyed for their bathroom was “Boho Garden Shed”
To achieve that, space between the bedroom and bath that was being used as a walk thru closet was captured to expand the square footage. The room went from 44 sq. ft to 96, allowing for a separate soaking tub and walk in shower. New closet cabinets were added to the bedroom to make up for the loss.
An existing HVAC run located inside the original closet had to be incorporated into the design, so a small closet accessed by a barn style door was built out and separates the two custom barnwood vanities in the new bathroom space.
A jeweled green-blue hexagon tile installed in a random pattern achieved the boho look that the owner was seeking. Combining it with slate look black floor tile, rustic barnwood, and mixed finishes on the fixtures, the bathroom achieved the garden shed aspect of the concept.

This narrow galley style primary bathroom was opened up by eliminating a wall between the toilet and vanity zones, enlarging the vanity counter space, and expanding the shower into dead space between the existing shower and the exterior wall.
Now the space is the relaxing haven they'd hoped for for years.
The warm, modern palette features soft green cabinetry, sage green ceramic tile with a high variation glaze and a fun accent tile with gold and silver tones in the shower niche that ties together the brass and brushed nickel fixtures and accessories, and a herringbone wood-look tile flooring that anchors the space with warmth.
Wood accents are repeated in the softly curved mirror frame, the unique ash wood grab bars, and the bench in the shower.
Quartz counters and shower elements are easy to mantain and provide a neutral break in the palette.
The sliding shower door system allows for easy access without a door swing bumping into the toilet seat.
The closet across from the vanity was updated with a pocket door, eliminating the previous space stealing small swinging doors.
Storage features include a pull out hamper for quick sorting of dirty laundry and a tall cabinet on the counter that provides storage at an easy to grab height.

Inredning av ett klassiskt grå grått badrum, med skåp i shakerstil, skåp i ljust trä, en dusch i en alkov, grå kakel, tunnelbanekakel, beige väggar, ett undermonterad handfat och vitt golv

We planned a thoughtful redesign of this beautiful home while retaining many of the existing features. We wanted this house to feel the immediacy of its environment. So we carried the exterior front entry style into the interiors, too, as a way to bring the beautiful outdoors in. In addition, we added patios to all the bedrooms to make them feel much bigger. Luckily for us, our temperate California climate makes it possible for the patios to be used consistently throughout the year.
The original kitchen design did not have exposed beams, but we decided to replicate the motif of the 30" living room beams in the kitchen as well, making it one of our favorite details of the house. To make the kitchen more functional, we added a second island allowing us to separate kitchen tasks. The sink island works as a food prep area, and the bar island is for mail, crafts, and quick snacks.
We designed the primary bedroom as a relaxation sanctuary – something we highly recommend to all parents. It features some of our favorite things: a cognac leather reading chair next to a fireplace, Scottish plaid fabrics, a vegetable dye rug, art from our favorite cities, and goofy portraits of the kids.
---
Project designed by Courtney Thomas Design in La Cañada. Serving Pasadena, Glendale, Monrovia, San Marino, Sierra Madre, South Pasadena, and Altadena.
For more about Courtney Thomas Design, see here: https://www.courtneythomasdesign.com/
To learn more about this project, see here:
https://www.courtneythomasdesign.com/portfolio/functional-ranch-house-design/

Photo by Shanna Hickman
Idéer för vintage vitt en-suite badrum, med skåp i ljust trä, ett fristående badkar, en toalettstol med hel cisternkåpa, porslinskakel, vita väggar, klinkergolv i porslin, ett undermonterad handfat, bänkskiva i kvarts, dusch med gångjärnsdörr och släta luckor
Idéer för vintage vitt en-suite badrum, med skåp i ljust trä, ett fristående badkar, en toalettstol med hel cisternkåpa, porslinskakel, vita väggar, klinkergolv i porslin, ett undermonterad handfat, bänkskiva i kvarts, dusch med gångjärnsdörr och släta luckor

Whole House Remodel in a modern spanish meets california casual aesthetic.
Idéer för vintage badrum, med ett fristående badkar, en dusch i en alkov, en toalettstol med hel cisternkåpa, vita väggar, marmorgolv, ett undermonterad handfat, marmorbänkskiva, dusch med gångjärnsdörr och skåp i shakerstil
Idéer för vintage badrum, med ett fristående badkar, en dusch i en alkov, en toalettstol med hel cisternkåpa, vita väggar, marmorgolv, ett undermonterad handfat, marmorbänkskiva, dusch med gångjärnsdörr och skåp i shakerstil

A European modern interpretation to a standard 8'x5' bathroom with a touch of mid-century color scheme for warmth.
large format porcelain tile (72x30) was used both for the walls and for the floor.
A 3D tile was used for the center wall for accent / focal point.
Wall mounted toilet were used to save space.

A totally modernized master bath
Idéer för små funkis vitt badrum med dusch, med släta luckor, vita skåp, en dusch i en alkov, grå kakel, glaskakel, klinkergolv i keramik, ett undermonterad handfat, bänkskiva i akrylsten, grått golv, dusch med gångjärnsdörr, ett badkar i en alkov och flerfärgade väggar
Idéer för små funkis vitt badrum med dusch, med släta luckor, vita skåp, en dusch i en alkov, grå kakel, glaskakel, klinkergolv i keramik, ett undermonterad handfat, bänkskiva i akrylsten, grått golv, dusch med gångjärnsdörr, ett badkar i en alkov och flerfärgade väggar
50 280 foton på grått badrum, med ett undermonterad handfat
9