6 358 foton på grått badrum, med möbel-liknande
Sortera efter:Populärt i dag
41 - 60 av 6 358 foton
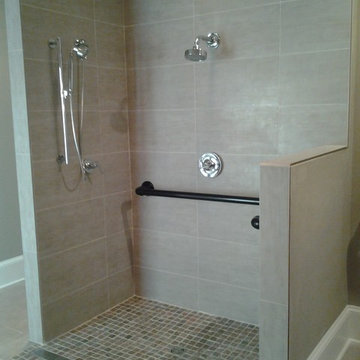
Who says a barrier-free shower has to look institutionalized? This shower is complete with chrome MEN fixtures, a 60" linear drain, Italian imported tile, and custom-made grab bars to complete this industrial bathroom.
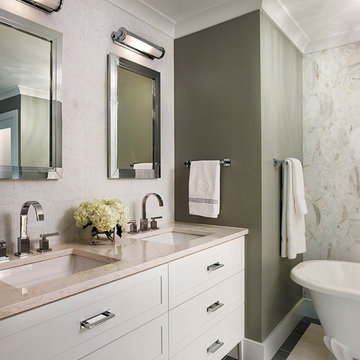
Art Deco chrome medicine cabinets and light fixtures transition to more contemporary rectilinear faucets and cabinetry. Photograph © Jeffrey Totaro.
Foto på ett vintage en-suite badrum, med vita skåp, ett badkar med tassar, gröna väggar, ett undermonterad handfat, bänkskiva i kvarts, vit kakel, möbel-liknande, klinkergolv i porslin och beiget golv
Foto på ett vintage en-suite badrum, med vita skåp, ett badkar med tassar, gröna väggar, ett undermonterad handfat, bänkskiva i kvarts, vit kakel, möbel-liknande, klinkergolv i porslin och beiget golv

This pretty powder bath is part of a whole house design and renovation by Haven Design and Construction. The herringbone marble flooring provides a subtle pattern that reflects the gray and white color scheme of this elegant powder bath. A soft gray wallpaper with beaded octagon geometric design provides sophistication to the tiny jewelbox powder room, while the gold and glass chandelier adds drama. The furniture detailing of the custom vanity cabinet adds further detail. This powder bath is sure to impress guests.

Mount Lawley Bathroom, LED MIrror, Small Modern Bathrooms
Inspiration för små moderna svart en-suite badrum, med möbel-liknande, skåp i mörkt trä, en öppen dusch, en toalettstol med hel cisternkåpa, beige kakel, porslinskakel, beige väggar, klinkergolv i porslin, ett fristående handfat, bänkskiva i kvarts, beiget golv och med dusch som är öppen
Inspiration för små moderna svart en-suite badrum, med möbel-liknande, skåp i mörkt trä, en öppen dusch, en toalettstol med hel cisternkåpa, beige kakel, porslinskakel, beige väggar, klinkergolv i porslin, ett fristående handfat, bänkskiva i kvarts, beiget golv och med dusch som är öppen

All new space created during a kitchen remodel. Custom vanity with Stain Finish with door for concealed storage. Wall covering to add interest to new walls in an old home. Wainscoting panels to allow for contrast with a paint color. Mix of brass finishes of fixtures and use new reproduction push-button switches to match existing throughout.

Leave the concrete jungle behind as you step into the serene colors of nature brought together in this couples shower spa. Luxurious Gold fixtures play against deep green picket fence tile and cool marble veining to calm, inspire and refresh your senses at the end of the day.

Download our free ebook, Creating the Ideal Kitchen. DOWNLOAD NOW
This charming little attic bath was an infrequently used guest bath located on the 3rd floor right above the master bath that we were also remodeling. The beautiful original leaded glass windows open to a view of the park and small lake across the street. A vintage claw foot tub sat directly below the window. This is where the charm ended though as everything was sorely in need of updating. From the pieced-together wall cladding to the exposed electrical wiring and old galvanized plumbing, it was in definite need of a gut job. Plus the hardwood flooring leaked into the bathroom below which was priority one to fix. Once we gutted the space, we got to rebuilding the room. We wanted to keep the cottage-y charm, so we started with simple white herringbone marble tile on the floor and clad all the walls with soft white shiplap paneling. A new clawfoot tub/shower under the original window was added. Next, to allow for a larger vanity with more storage, we moved the toilet over and eliminated a mish mash of storage pieces. We discovered that with separate hot/cold supplies that were the only thing available for a claw foot tub with a shower kit, building codes require a pressure balance valve to prevent scalding, so we had to install a remote valve. We learn something new on every job! There is a view to the park across the street through the home’s original custom shuttered windows. Can’t you just smell the fresh air? We found a vintage dresser and had it lacquered in high gloss black and converted it into a vanity. The clawfoot tub was also painted black. Brass lighting, plumbing and hardware details add warmth to the room, which feels right at home in the attic of this traditional home. We love how the combination of traditional and charming come together in this sweet attic guest bath. Truly a room with a view!
Designed by: Susan Klimala, CKD, CBD
Photography by: Michael Kaskel
For more information on kitchen and bath design ideas go to: www.kitchenstudio-ge.com
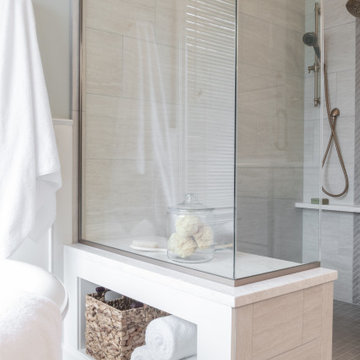
Bild på ett stort vintage vit vitt en-suite badrum, med möbel-liknande, grå skåp, ett fristående badkar, en kantlös dusch, grå kakel, keramikplattor, grå väggar, klinkergolv i keramik, ett undermonterad handfat, bänkskiva i kvarts, grått golv och dusch med gångjärnsdörr
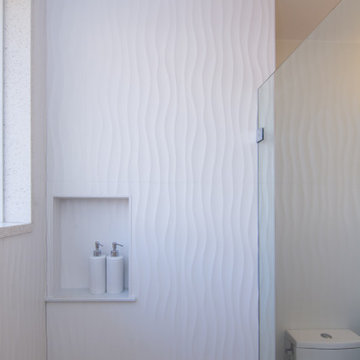
The newly renovated master bathroom.
Inredning av ett klassiskt mellanstort vit vitt en-suite badrum, med möbel-liknande, blå skåp, en toalettstol med separat cisternkåpa, vit kakel, keramikplattor, vita väggar, klinkergolv i keramik, ett undermonterad handfat, bänkskiva i kvartsit och brunt golv
Inredning av ett klassiskt mellanstort vit vitt en-suite badrum, med möbel-liknande, blå skåp, en toalettstol med separat cisternkåpa, vit kakel, keramikplattor, vita väggar, klinkergolv i keramik, ett undermonterad handfat, bänkskiva i kvartsit och brunt golv

Inspiration för ett mellanstort industriellt vit vitt badrum, med möbel-liknande, bruna skåp, en dubbeldusch, en toalettstol med hel cisternkåpa, vit kakel, tunnelbanekakel, vita väggar, klinkergolv i porslin, ett piedestal handfat, brunt golv och med dusch som är öppen
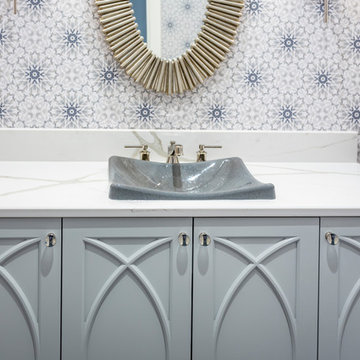
Inredning av ett klassiskt litet vit vitt toalett, med möbel-liknande, vita skåp, flerfärgade väggar, ett nedsänkt handfat och bänkskiva i kvarts
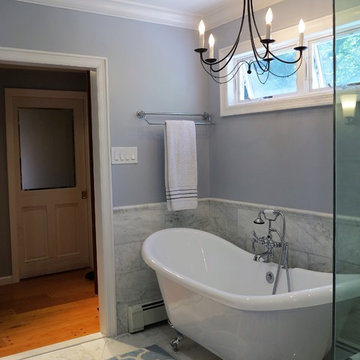
Master Bathroom renovation in rural central NJ
Idéer för att renovera ett stort lantligt vit vitt en-suite badrum, med möbel-liknande, grå skåp, ett badkar med tassar, en hörndusch, en toalettstol med hel cisternkåpa, flerfärgad kakel, marmorkakel, grå väggar, marmorgolv, ett undermonterad handfat, marmorbänkskiva, flerfärgat golv och dusch med gångjärnsdörr
Idéer för att renovera ett stort lantligt vit vitt en-suite badrum, med möbel-liknande, grå skåp, ett badkar med tassar, en hörndusch, en toalettstol med hel cisternkåpa, flerfärgad kakel, marmorkakel, grå väggar, marmorgolv, ett undermonterad handfat, marmorbänkskiva, flerfärgat golv och dusch med gångjärnsdörr
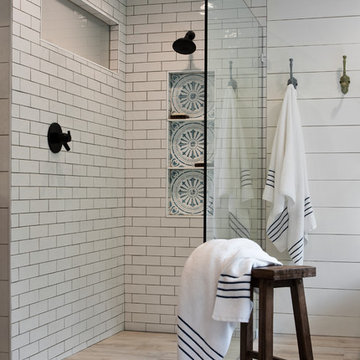
Lantlig inredning av ett mellanstort svart svart en-suite badrum, med möbel-liknande, skåp i mörkt trä, ett fristående badkar, en kantlös dusch, vit kakel, tunnelbanekakel, vita väggar, ljust trägolv, ett undermonterad handfat, beiget golv och med dusch som är öppen
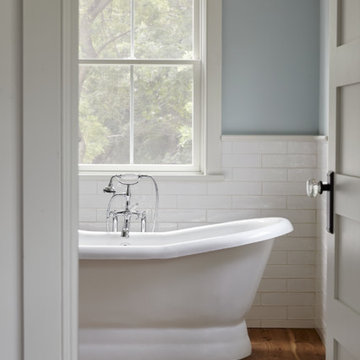
Master bathroom with handmade glazed ceramic tile and freestanding tub. Photo by Kyle Born.
Foto på ett mellanstort lantligt en-suite badrum, med möbel-liknande, skåp i slitet trä, ett fristående badkar, en toalettstol med separat cisternkåpa, vit kakel, keramikplattor, blå väggar, ljust trägolv, ett undermonterad handfat, marmorbänkskiva, brunt golv och dusch med gångjärnsdörr
Foto på ett mellanstort lantligt en-suite badrum, med möbel-liknande, skåp i slitet trä, ett fristående badkar, en toalettstol med separat cisternkåpa, vit kakel, keramikplattor, blå väggar, ljust trägolv, ett undermonterad handfat, marmorbänkskiva, brunt golv och dusch med gångjärnsdörr

Idéer för att renovera ett stort vintage toalett, med grå skåp, en toalettstol med separat cisternkåpa, grå väggar, ett undermonterad handfat, marmorbänkskiva, möbel-liknande och mellanmörkt trägolv

A full home remodel of this historic residence.
Inspiration för små klassiska vitt toaletter, med ett undermonterad handfat, bänkskiva i kvartsit, möbel-liknande, skåp i mellenmörkt trä, flerfärgade väggar och flerfärgat golv
Inspiration för små klassiska vitt toaletter, med ett undermonterad handfat, bänkskiva i kvartsit, möbel-liknande, skåp i mellenmörkt trä, flerfärgade väggar och flerfärgat golv

Specific to this photo: A view of their choice in an open shower. The homeowner chose silver hardware throughout their bathroom, which is featured in the faucets along with their shower hardware. The shower has an open door, and features glass paneling, chevron black accent ceramic tiling, multiple shower heads, and an in-wall shelf.
This bathroom was a collaborative project in which we worked with the architect in a home located on Mervin Street in Bentleigh East in Australia.
This master bathroom features our Davenport 60-inch bathroom vanity with double basin sinks in the Hampton Gray coloring. The Davenport model comes with a natural white Carrara marble top sourced from Italy.
This master bathroom features an open shower with multiple streams, chevron tiling, and modern details in the hardware. This master bathroom also has a freestanding curved bath tub from our brand, exclusive to Australia at this time. This bathroom also features a one-piece toilet from our brand, exclusive to Australia. Our architect focused on black and silver accents to pair with the white and grey coloring from the main furniture pieces.
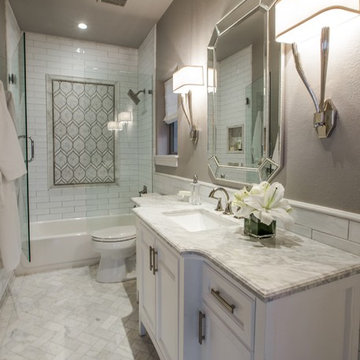
Shoot2Sell
Inredning av ett klassiskt mellanstort badrum, med möbel-liknande, vita skåp, ett badkar i en alkov, en dusch/badkar-kombination, en toalettstol med separat cisternkåpa, vit kakel, tunnelbanekakel, grå väggar, marmorgolv, ett undermonterad handfat och marmorbänkskiva
Inredning av ett klassiskt mellanstort badrum, med möbel-liknande, vita skåp, ett badkar i en alkov, en dusch/badkar-kombination, en toalettstol med separat cisternkåpa, vit kakel, tunnelbanekakel, grå väggar, marmorgolv, ett undermonterad handfat och marmorbänkskiva
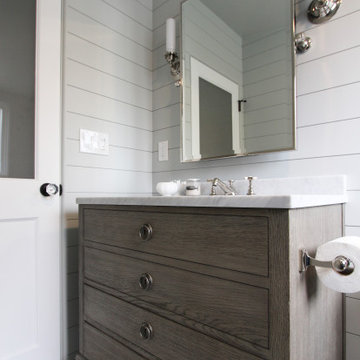
Keeping the integrity of the existing style is important to us — and this Rio Del Mar cabin remodel is a perfect example of that.
For this special bathroom update, we preserved the essence of the original lathe and plaster walls by using a nickel gap wall treatment. The decorative floor tile and a pebbled shower call to mind the history of the house and its beach location.
The marble counter, and custom towel ladder, add a natural, modern finish to the room that match the homeowner's unique designer flair.
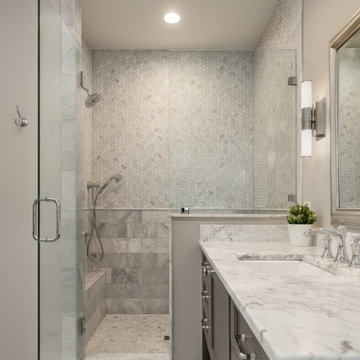
Foto på ett mellanstort vintage vit en-suite badrum, med möbel-liknande, grå skåp, ett platsbyggt badkar, en dusch i en alkov, grå kakel, marmorkakel, grå väggar, marmorgolv, ett undermonterad handfat, marmorbänkskiva, grått golv och dusch med gångjärnsdörr
6 358 foton på grått badrum, med möbel-liknande
3