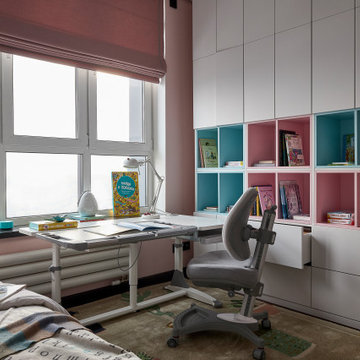211 foton på grått barnrum, med rosa väggar
Sortera efter:
Budget
Sortera efter:Populärt i dag
1 - 20 av 211 foton
Artikel 1 av 3
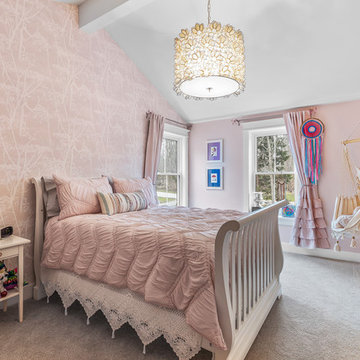
Inredning av ett lantligt flickrum kombinerat med sovrum, med rosa väggar, heltäckningsmatta och grått golv
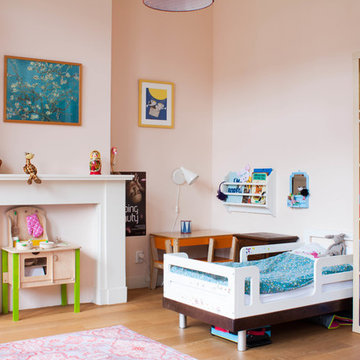
Photo: Louise de Miranda © 2014 Houzz
Idéer för stora eklektiska barnrum kombinerat med sovrum, med rosa väggar och mellanmörkt trägolv
Idéer för stora eklektiska barnrum kombinerat med sovrum, med rosa väggar och mellanmörkt trägolv

Architecture, Construction Management, Interior Design, Art Curation & Real Estate Advisement by Chango & Co.
Construction by MXA Development, Inc.
Photography by Sarah Elliott
See the home tour feature in Domino Magazine

La chambre de la petite fille dans un style romantique avec un joli papier peint fleuri rose et des rangements sur mesure dissimulés ou avec des portes en cannage.
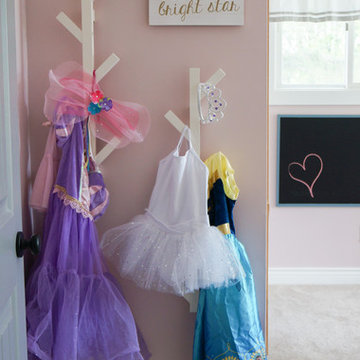
Sweet little girl's room that fits her perfectly at a young age but will transition well with her as she grows. Includes spaces for her to get cozy, be creative, and display all of her favorite treasures.
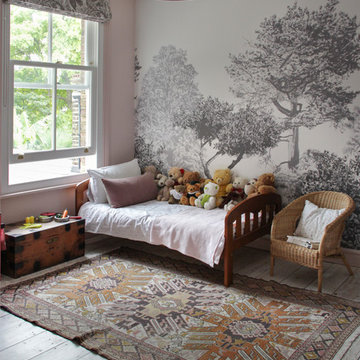
Idéer för att renovera ett vintage flickrum för 4-10-åringar och kombinerat med sovrum, med rosa väggar, målat trägolv och grått golv
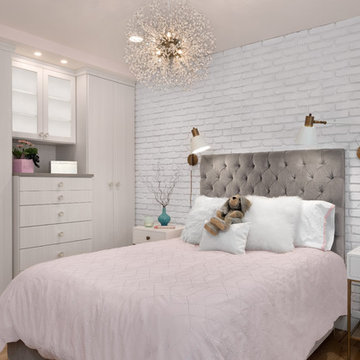
It was time for a new style for this teenager’s bedroom. She desperately needed more room for clothes while dreaming of a grown-up room with drapes and a velvet bed. Too busy with teen life to focus on working with a designer, her mother offered the general guidelines. Design a room that will transition into young adulthood with furnishings that will be transferable to her apartment in the future. Two must haves: the color “millennial pink” and a hardwood floor!
This dark walk-out basement-bedroom was transformed into a bright, efficient, grown-up room so inviting that it earned the name “precious”!
Clarity Northwest Photography: Matthew Gallant
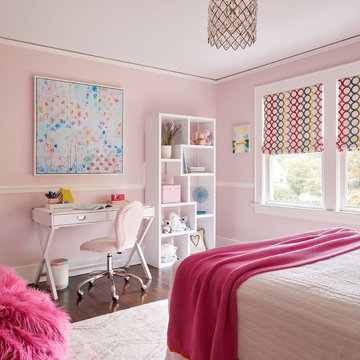
10 year old dream with lots of texture and pops of color
Idéer för vintage flickrum, med rosa väggar, mörkt trägolv och brunt golv
Idéer för vintage flickrum, med rosa väggar, mörkt trägolv och brunt golv
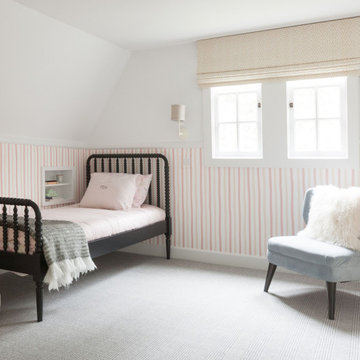
Idéer för ett klassiskt flickrum kombinerat med sovrum och för 4-10-åringar, med rosa väggar, heltäckningsmatta och grått golv
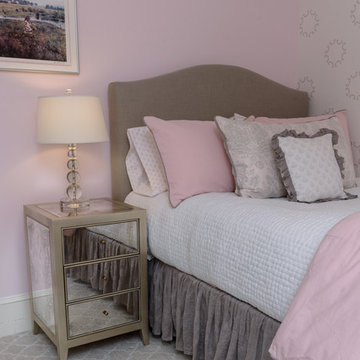
The homeowners had recently gone through a large renovation where they added onto the existing house and upgraded all the finishes when we were hired to design two of their childrens' bedrooms. We went on create the entire dining room and living room designs. We sourced furniture and accessories for the foyer and put the finishing touches on many other rooms throughout the house. In this project, we were lucky to have clients with great taste and an exciting design aesthetic. Interior Design by Rachael Liberman and Photos by Arclight Images
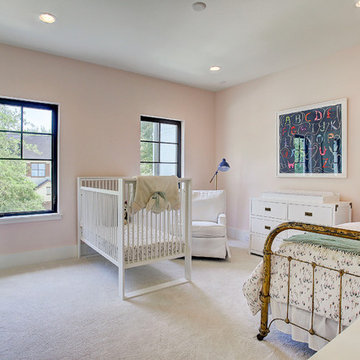
Inredning av ett klassiskt mellanstort barnrum kombinerat med sovrum, med rosa väggar, heltäckningsmatta och vitt golv
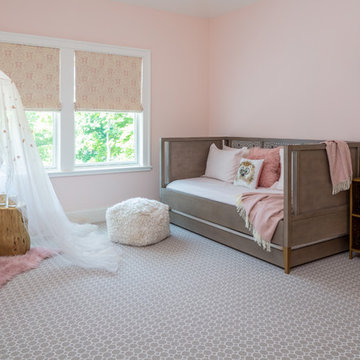
Foto på ett vintage barnrum kombinerat med sovrum, med rosa väggar, heltäckningsmatta och flerfärgat golv
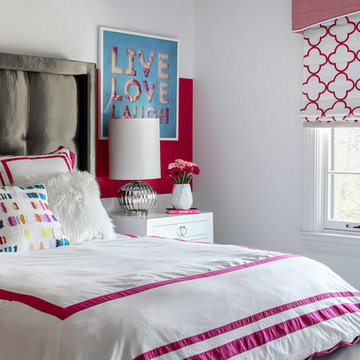
Christian Garibaldi
Inredning av ett klassiskt mellanstort barnrum kombinerat med sovrum, med rosa väggar, mörkt trägolv och brunt golv
Inredning av ett klassiskt mellanstort barnrum kombinerat med sovrum, med rosa väggar, mörkt trägolv och brunt golv

A little girls room with a pale pink ceiling and pale gray wainscoat
This fast pace second level addition in Lakeview has received a lot of attention in this quite neighborhood by neighbors and house visitors. Ana Borden designed the second level addition on this previous one story residence and drew from her experience completing complicated multi-million dollar institutional projects. The overall project, including designing the second level addition included tieing into the existing conditions in order to preserve the remaining exterior lot for a new pool. The Architect constructed a three dimensional model in Revit to convey to the Clients the design intent while adhering to all required building codes. The challenge also included providing roof slopes within the allowable existing chimney distances, stair clearances, desired room sizes and working with the structural engineer to design connections and structural member sizes to fit the constraints listed above. Also, extensive coordination was required for the second addition, including supports designed by the structural engineer in conjunction with the existing pre and post tensioned slab. The Architect’s intent was also to create a seamless addition that appears to have been part of the existing residence while not impacting the remaining lot. Overall, the final construction fulfilled the Client’s goals of adding a bedroom and bathroom as well as additional storage space within their time frame and, of course, budget.
Smart Media
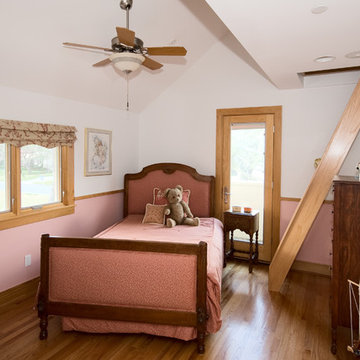
Sustainably designed project completed in 2002. Prairie style meets Scandinavian influence. Systems include: solar electric, solar hot water heater, solar pool heater, daylighting and natural ventilation. In addition a geothermal system uses the earths ground temperature to heat and cool the house. Local materials include Austin limestone and Louisiana Cypress wood.
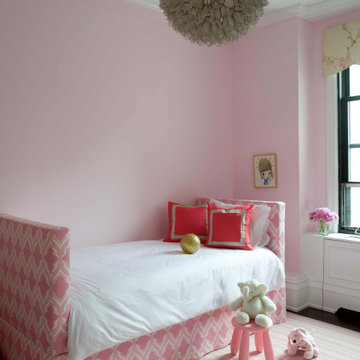
Inspiration för ett funkis flickrum kombinerat med sovrum och för 4-10-åringar, med rosa väggar, mörkt trägolv och brunt golv
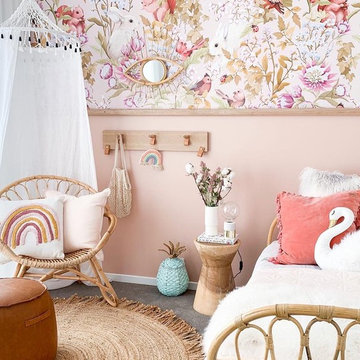
Inredning av ett maritimt barnrum för 4-10-åringar och kombinerat med sovrum, med rosa väggar, heltäckningsmatta och grått golv
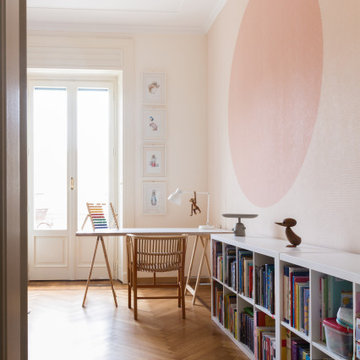
Cameretta dai colori pastello
Bild på ett funkis tonårsrum kombinerat med skrivbord, med rosa väggar, mellanmörkt trägolv och brunt golv
Bild på ett funkis tonårsrum kombinerat med skrivbord, med rosa väggar, mellanmörkt trägolv och brunt golv
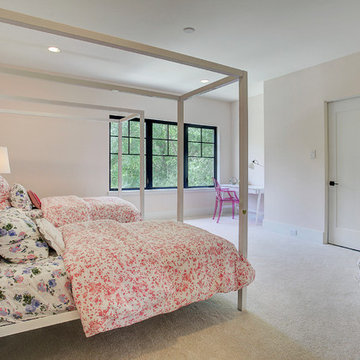
Bild på ett mellanstort vintage flickrum kombinerat med sovrum och för 4-10-åringar, med rosa väggar, heltäckningsmatta och vitt golv
211 foton på grått barnrum, med rosa väggar
1
