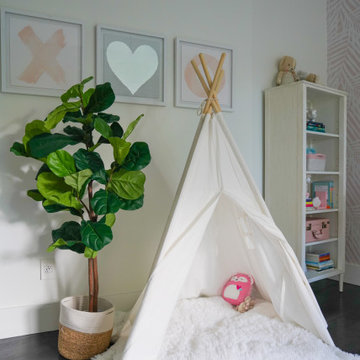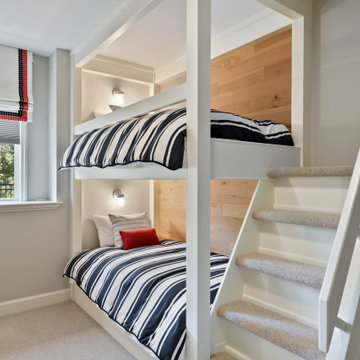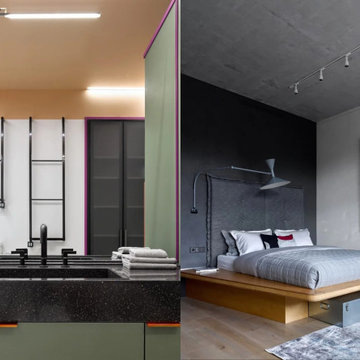193 foton på grått barnrum
Sortera efter:
Budget
Sortera efter:Populärt i dag
101 - 120 av 193 foton
Artikel 1 av 3
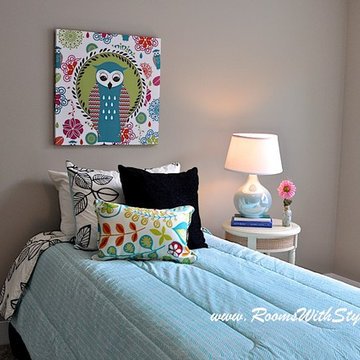
Kids Bedroom
Shar Sitter
Inspiration för ett mellanstort funkis flickrum kombinerat med sovrum, med grå väggar och heltäckningsmatta
Inspiration för ett mellanstort funkis flickrum kombinerat med sovrum, med grå väggar och heltäckningsmatta
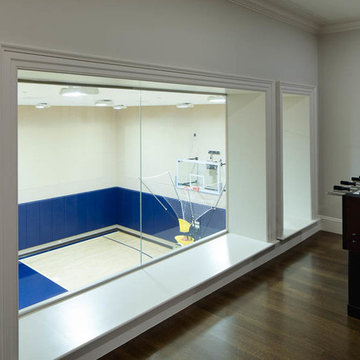
Greg Premru
Idéer för ett mycket stort klassiskt könsneutralt tonårsrum kombinerat med lekrum, med vita väggar och mellanmörkt trägolv
Idéer för ett mycket stort klassiskt könsneutralt tonårsrum kombinerat med lekrum, med vita väggar och mellanmörkt trägolv
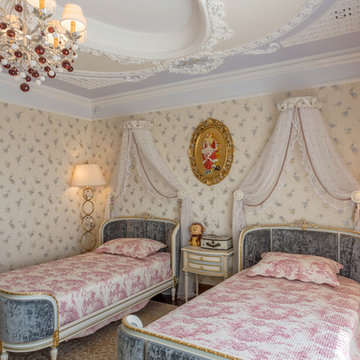
Inredning av ett stort flickrum kombinerat med sovrum, med vita väggar, mörkt trägolv och brunt golv
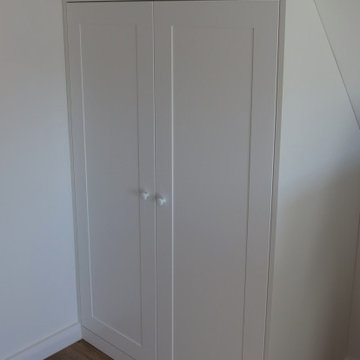
Drempelschrank mit lackierten Rahmenfronten und Porzellanknöpfen
Inredning av ett lantligt mellanstort könsneutralt tonårsrum kombinerat med sovrum, med vita väggar, vinylgolv och brunt golv
Inredning av ett lantligt mellanstort könsneutralt tonårsrum kombinerat med sovrum, med vita väggar, vinylgolv och brunt golv
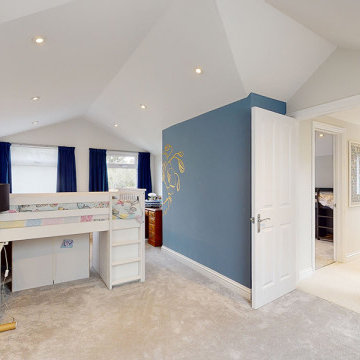
Here's the amazing final photos from this loft conversion in Sheffield. This project created two big bedrooms and a walk-in wet room with a sliding door.
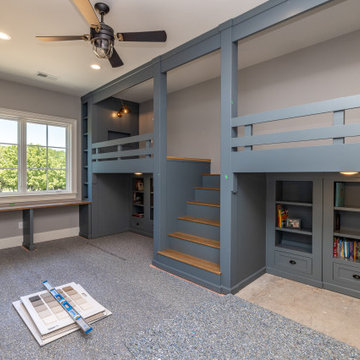
Boy's Bedroom with custom bookshelves and desk.
Idéer för ett mellanstort klassiskt barnrum kombinerat med sovrum, med blå väggar, heltäckningsmatta och grått golv
Idéer för ett mellanstort klassiskt barnrum kombinerat med sovrum, med blå väggar, heltäckningsmatta och grått golv
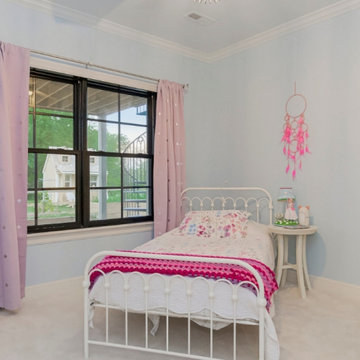
The inspiration was based on European country homes. The exterior stone and brick work, ironwork, slate-looking roof, shake shingle siding, and even the landscaping were intentionally tied together to resemble something you might find on the countryside in England or Italy. Inside we used age old design concept to tie in with newer farmhouse styles. We aimed to focus on family-friendly materials, making each space efficient for daily living, and maintaining aesthetically beautiful finishing touches. We call it the treehouse because we feel like we are living on top of the backyard trees waving right outside the main level windows.
An open concept paired with an abundance of windows create a light and airy feel in the main level of the home. Finishing off the vaulted ceilings with meaty exposed beams really made the main living space visually balanced and beautiful. Walking through the home you can find unique tile accents used on the walls and floors, natural wood flooring all throughout the main living space, and countertops of marble, granite, and stainless steel. With efficiency in mind, the two laundry rooms are coordinated in proximity to the closets. The office built-ins disguise a secret door to extra storage and the storm shelter.
The kitchen sink was refurbished after we ripped it from the basement of Jason’s grandparent’s home! We used faucets, handle pulls, and mirrors to accessorize and bring beauty to each space. The lighting we chose was also intentional to maintain the aesthetic appeal from floor to ceiling. Built-ins all throughout the home provide subtle pops of color and were used to maximize function in each space.
The exterior elements of the home were also important as our family loves being outdoors. We created multiple outdoor spaces including a large deck off of the dining area, a winding staircase to the covered brick patio surrounded by the fenced garden area, and an easily accessible pond, fire pit, and chicken coop in the back yard.
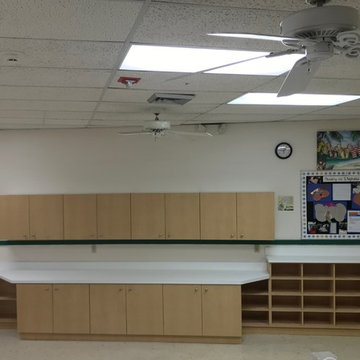
All new, custom built, mica cabinetry, cubby holes, and countertops throughout daycare center. Complete makeover in all 10 rooms!
Inredning av ett klassiskt mycket stort barnrum kombinerat med skrivbord
Inredning av ett klassiskt mycket stort barnrum kombinerat med skrivbord
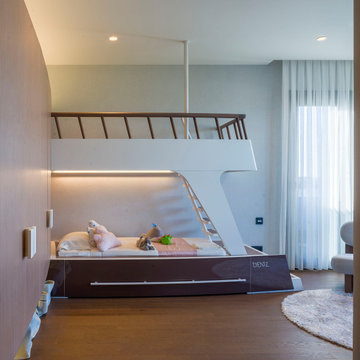
Idéer för att renovera ett stort funkis flickrum kombinerat med sovrum och för 4-10-åringar, med beige väggar och mellanmörkt trägolv
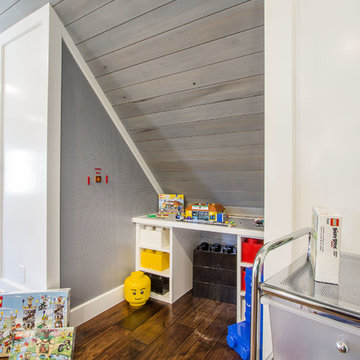
Inspiration för ett stort vintage tonårsrum kombinerat med lekrum, med mellanmörkt trägolv
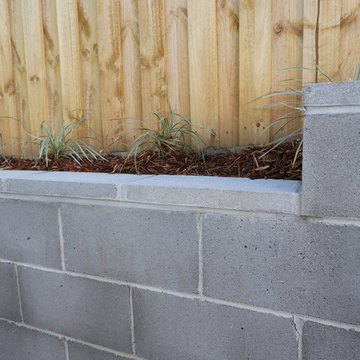
A new outdoor play environment at a child care centre, designed and created by Tech Scapes.
Idéer för att renovera ett mellanstort funkis könsneutralt småbarnsrum kombinerat med lekrum
Idéer för att renovera ett mellanstort funkis könsneutralt småbarnsrum kombinerat med lekrum
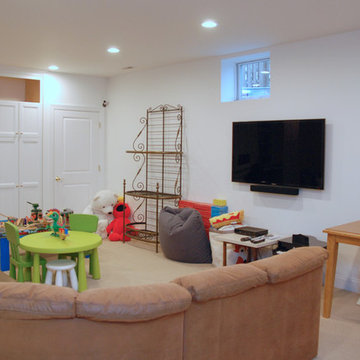
Robin Bailey
Klassisk inredning av ett stort könsneutralt barnrum kombinerat med lekrum och för 4-10-åringar, med vita väggar, heltäckningsmatta och beiget golv
Klassisk inredning av ett stort könsneutralt barnrum kombinerat med lekrum och för 4-10-åringar, med vita väggar, heltäckningsmatta och beiget golv
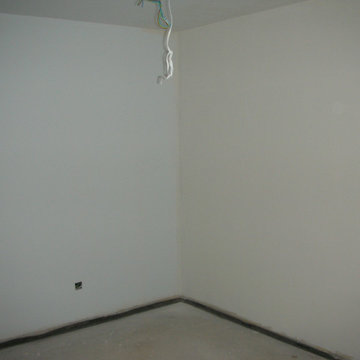
En los paramentos verticales del interior de la vivienda se ha realizado un guarnecido maestreado con yeso negro y enlucido con yeso blanco. También se ha realizado el guarnecido y enlucido de yeso en el techo del garaje.
El resto de paramentos horizontales de la vivienda se ha realizado mediante un falso techo de placas de yeso laminado.
Se ha colocado moldura de escayola en varias estancias de la vivienda.
Se han dejado preparados los precercos a una altura superior a la de una puerta, para colocar sobre ésta un fijo del mismo material. Algunos huecos se han dejado preparados para puerta corredera mediante
precercos modelo “Cassonetto”, que dejan la puerta oculta en el interior del tabique ocupando un mínimo espacio.
La carpintería exterior se ha realizado en PVC acabado blanco con persiana de lama de
aluminio. Son todas las unidades abatibles con alguna hoja con oscilo.
Se ha colocado en el garaje una puerta seccional motorizada.
Instalación de electricidad conforme al Reglamento Electrotécnico de Baja Tensión.
Se ha dejado preparada la instalación para la colocación de video portero electrónico.
En toda la parcela existen varios puntos de iluminación led y tomas de corriente.
Sistema de calefacción mediante suelo radiante en toda la vivienda. En el garaje se ha preparado la instalación para radiadores.
Se ha dejado preparada toda la preinstalación de aire acondicionado, estando colocada
ya la máquina interior en una de las habitaciones de la planta bajo-cubierta.
Se han instalado placas solares en la cubierta para agua caliente sanitaria.
Está preparado el hueco y los ganchos en cubierta para la instalación de un ascensor con capacidad para 6 personas (450 kg.), adaptado para minusválidos. Este modelo de ascensor no tiene cuarto de máquinas.
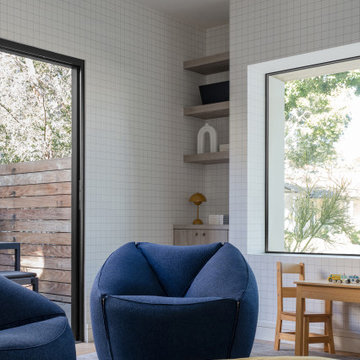
A bright playroom with fun pops of color and a grid pattern wallpaper.
Inredning av ett modernt stort barnrum
Inredning av ett modernt stort barnrum
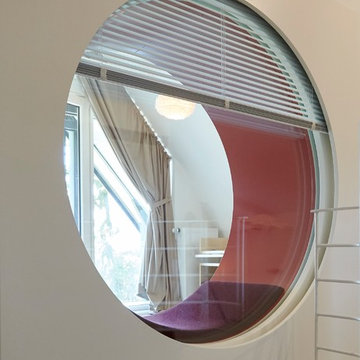
Foto: Hartwig Waschmann
Inredning av ett modernt mellanstort könsneutralt barnrum kombinerat med lekrum och för 4-10-åringar, med vita väggar, heltäckningsmatta och beiget golv
Inredning av ett modernt mellanstort könsneutralt barnrum kombinerat med lekrum och för 4-10-åringar, med vita väggar, heltäckningsmatta och beiget golv
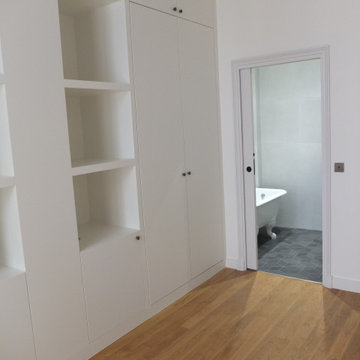
Chambre d'adolescente avec salle de bain privative.
Menuiserie sur mesure intégrant étagères, bureau, rangements et dressing
Exempel på ett stort modernt barnrum kombinerat med sovrum, med beige väggar och ljust trägolv
Exempel på ett stort modernt barnrum kombinerat med sovrum, med beige väggar och ljust trägolv
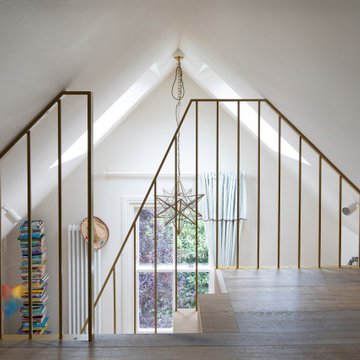
Modern attic children's room with a mezzanine adorned with a metal railing. Maximum utilization of small space to create a comprehensive living room with a relaxation area. An inversion of the common solution of placing the relaxation area on the mezzanine was applied. Thus, the room was given a consistently neat appearance, leaving the functional area on top. The built-in composition of cabinets and bookshelves does not additionally take up space. Contrast in the interior colours scheme was applied, focusing attention on visually enlarging the space while drawing attention to clever decorative solutions.The use of velux window allowed for natural daylight to illuminate the interior, supplemented by Astro and LED lighting, emphasizing the shape of the attic.
193 foton på grått barnrum
6
