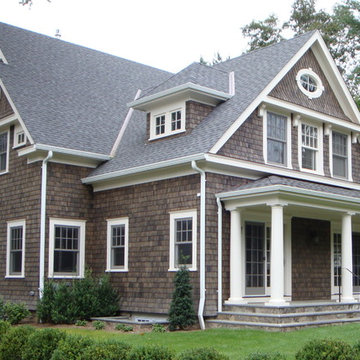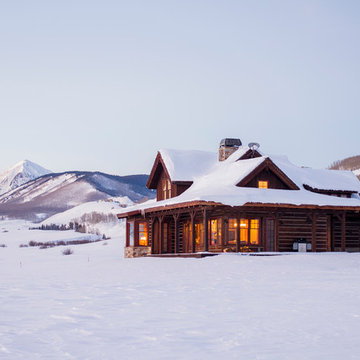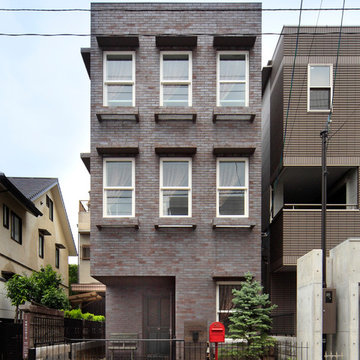1 780 foton på grått brunt hus
Sortera efter:
Budget
Sortera efter:Populärt i dag
201 - 220 av 1 780 foton
Artikel 1 av 3
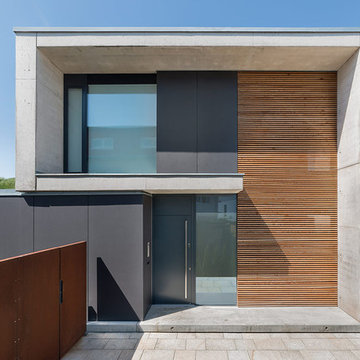
Inspiration för moderna bruna betonghus, med två våningar och platt tak
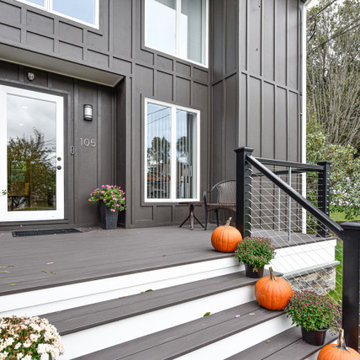
we tore down old porch which was on an angle , not allowing for a proper front entry, squared it off, added stone, made walkway wider, added cable railings Covered the entire house in board and batten hardie board

Every detail of this European villa-style home exudes a uniquely finished feel. Our design goals were to invoke a sense of travel while simultaneously cultivating a homely and inviting ambience. This project reflects our commitment to crafting spaces seamlessly blending luxury with functionality.
Our clients, who are experienced builders, constructed their European villa-style home years ago on a stunning lakefront property. The meticulous attention to design is evident throughout this expansive residence and includes plenty of outdoor seating options for delightful entertaining.
---
Project completed by Wendy Langston's Everything Home interior design firm, which serves Carmel, Zionsville, Fishers, Westfield, Noblesville, and Indianapolis.
For more about Everything Home, see here: https://everythinghomedesigns.com/
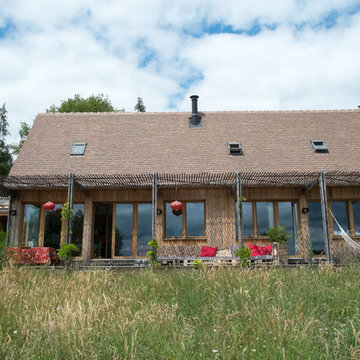
Idéer för att renovera ett mellanstort lantligt brunt hus, med två våningar, sadeltak och tak med takplattor
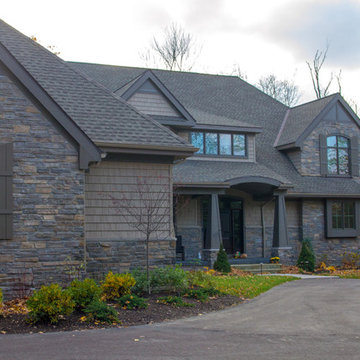
GS3 Photography
Exempel på ett stort modernt brunt hus, med tre eller fler plan och tegel
Exempel på ett stort modernt brunt hus, med tre eller fler plan och tegel
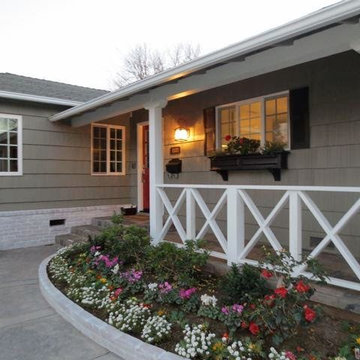
We completely gutted, remodeled and added on. We put in insulation in the walls, attic and added on the master bathroom and bedroom.
Inredning av ett klassiskt mellanstort brunt hus, med allt i ett plan, valmat tak och tak i shingel
Inredning av ett klassiskt mellanstort brunt hus, med allt i ett plan, valmat tak och tak i shingel
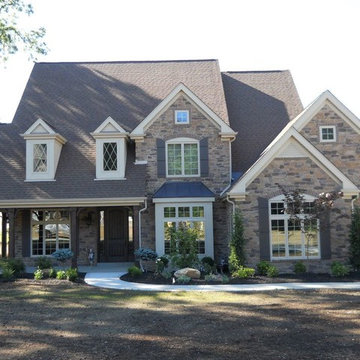
Idéer för mellanstora vintage bruna hus, med två våningar, sadeltak och tak i shingel
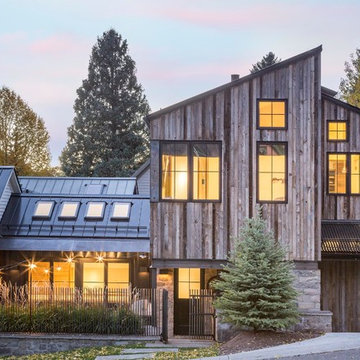
Rustik inredning av ett brunt hus, med två våningar, pulpettak och tak i metall
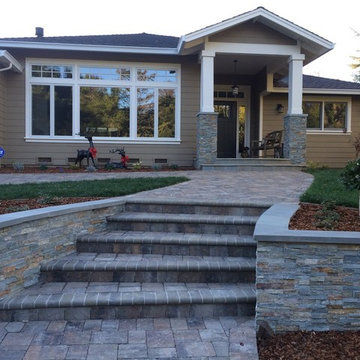
Bild på ett mellanstort amerikanskt brunt hus, med allt i ett plan, vinylfasad och valmat tak
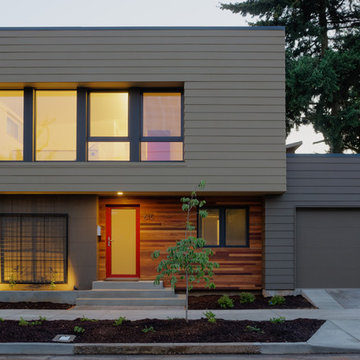
CH2 at night
Garrett Downen
Idéer för små funkis bruna hus, med två våningar, fiberplattor i betong och platt tak
Idéer för små funkis bruna hus, med två våningar, fiberplattor i betong och platt tak
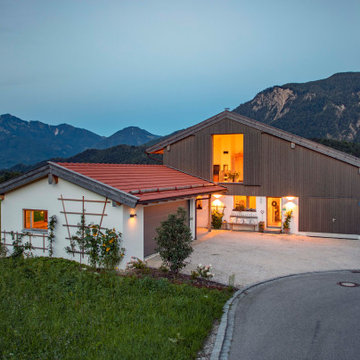
Aufnahmen: Michael Voit
Lantlig inredning av ett brunt hus, med två våningar, sadeltak och tak med takplattor
Lantlig inredning av ett brunt hus, med två våningar, sadeltak och tak med takplattor
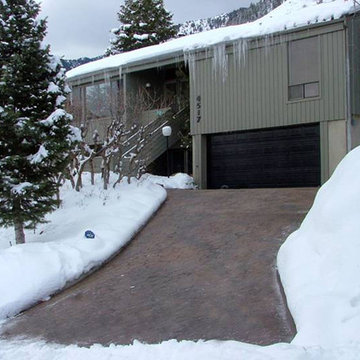
Stamped concrete driveway with heating cable installed for snow melting.
The heated driveway system helps preserve the stamped concrete by eliminating shoveling and chemicals.
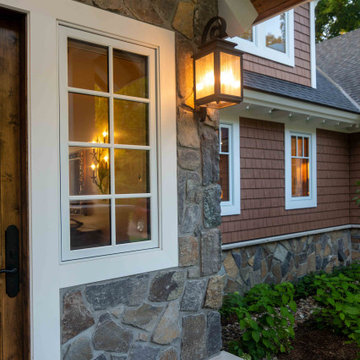
We love it when a home becomes a family compound with wonderful history. That is exactly what this home on Mullet Lake is. The original cottage was built by our client’s father and enjoyed by the family for years. It finally came to the point that there was simply not enough room and it lacked some of the efficiencies and luxuries enjoyed in permanent residences. The cottage is utilized by several families and space was needed to allow for summer and holiday enjoyment. The focus was on creating additional space on the second level, increasing views of the lake, moving interior spaces and the need to increase the ceiling heights on the main level. All these changes led for the need to start over or at least keep what we could and add to it. The home had an excellent foundation, in more ways than one, so we started from there.
It was important to our client to create a northern Michigan cottage using low maintenance exterior finishes. The interior look and feel moved to more timber beam with pine paneling to keep the warmth and appeal of our area. The home features 2 master suites, one on the main level and one on the 2nd level with a balcony. There are 4 additional bedrooms with one also serving as an office. The bunkroom provides plenty of sleeping space for the grandchildren. The great room has vaulted ceilings, plenty of seating and a stone fireplace with vast windows toward the lake. The kitchen and dining are open to each other and enjoy the view.
The beach entry provides access to storage, the 3/4 bath, and laundry. The sunroom off the dining area is a great extension of the home with 180 degrees of view. This allows a wonderful morning escape to enjoy your coffee. The covered timber entry porch provides a direct view of the lake upon entering the home. The garage also features a timber bracketed shed roof system which adds wonderful detail to garage doors.
The home’s footprint was extended in a few areas to allow for the interior spaces to work with the needs of the family. Plenty of living spaces for all to enjoy as well as bedrooms to rest their heads after a busy day on the lake. This will be enjoyed by generations to come.
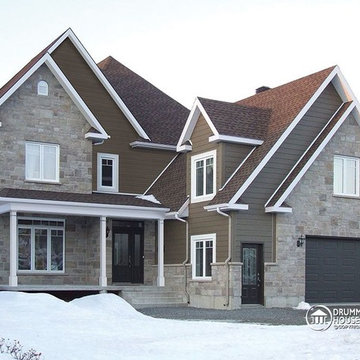
Majestic Rustic Cottage home design # 3827 by Drummond House Plans
Blueprints & PDF available starting at only $1049.
You are searching for a large cottage which can be built on a relatively narrow lot? This model easily fits the bill with its 45 foot width. Let’s examine it more closely.
On the exterior, the different masses and peaks, coupled with a three-sided wraparound veranda, create a look which will certainly not go unnoticed.
In the interior, we first appreciate a 9 foot ceiling throughout the main level, a spacious entrance and two staircases leading to the second level, one of which leads us to a beautiful bonus space and a generous family room with windows over three façades and centered fireplace. Let’s not forget the beautiful dining room at the rear, adjacent to a kitchen equipped with a lunch counter and a large pantry. Directly adjoining, we see a very functional laundry room and independent guest bahtroom. On the second level and in a very well organized fashion, we savour the presence of four bedrooms. The master suite includes a private bathroom and walk=in closet. The three secondary bedrooms share a hall bathroom.
If you are looking for other options, take pleasure in comparing the two models similar to this one!
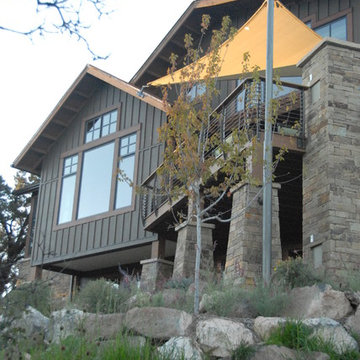
the new great room and deck now connect to the backyard. There are stairs that lead from the upper deck to the lower patio. The sail shade helps with the hot Colorado sun, without constricting the view.
WoodStone Inc, General Contractor
Home Interiors, Cortney McDougal, Interior Design
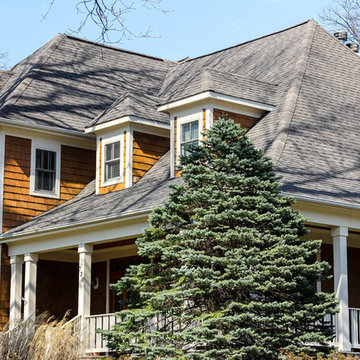
Asphalt shingles possess an overwhelming share of the U.S. steep-slope roofing market and can be reinforced with organic or fiberglass materials.
Asphalt shingles are the most popular option.
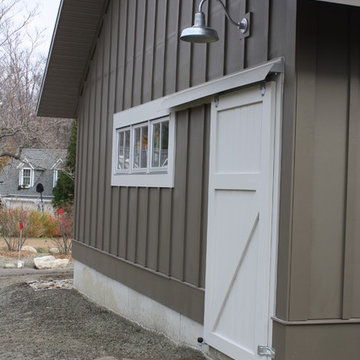
Garage Barn Style Door and Farm House Style Light
Copyrighted Photography by Eric A. Hughes
Inspiration för ett mellanstort funkis brunt betonghus, med två våningar och sadeltak
Inspiration för ett mellanstort funkis brunt betonghus, med två våningar och sadeltak
1 780 foton på grått brunt hus
11
