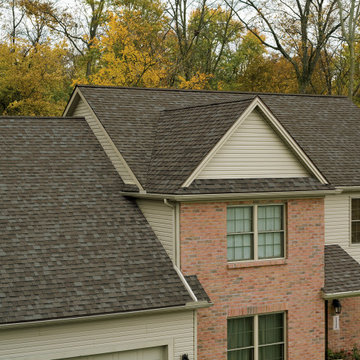675 foton på grått flerfärgat hus
Sortera efter:Populärt i dag
41 - 60 av 675 foton
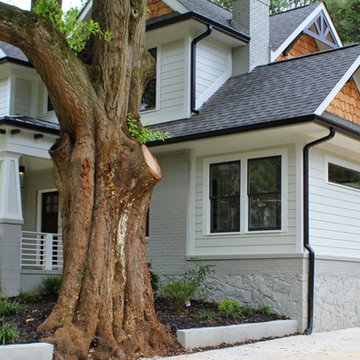
Idéer för mellanstora amerikanska flerfärgade hus, med två våningar, blandad fasad, sadeltak och tak i shingel
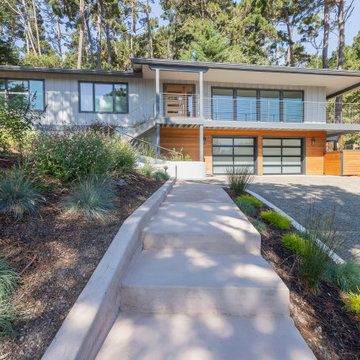
Idéer för att renovera ett 60 tals flerfärgat hus, med två våningar och blandad fasad

外観
車の趣味のご主人のための、ビルトインガレージのある家。
ツーバイフォー構造で車二台分の開口幅を確保するために、「門型フレーム」を採用しています。
2階バルコニーのほかに、ルーフバルコニーをご希望されたので、片流れの大屋根とパラペットのスクエアを組み合わせたシルエットになりました。
ダイナミックなカタチがシャープになりすぎないよう、ツートンカラーのダーク色のサイディングは「織物」の柄のような優しい素材感のあるものに。
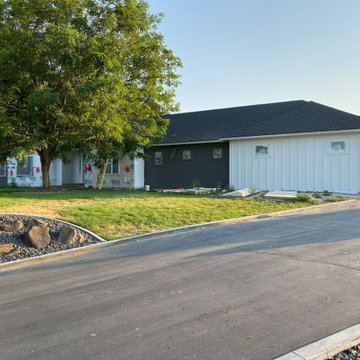
Garage addition with complete interior/exterior renovation.
Inspiration för mycket stora klassiska flerfärgade hus, med allt i ett plan, valmat tak och tak i shingel
Inspiration för mycket stora klassiska flerfärgade hus, med allt i ett plan, valmat tak och tak i shingel

A Washington State homeowner selected Steelscape’s Eternal Collection® Urban Slate to uplift the style of their home with a stunning new roof. Built in 1993, this home featured an original teal roof with outdated, inferior paint technology.
The striking new roof features Steelscape’s Urban Slate on a classic standing seam profile. Urban Slate is a semi translucent finish which provides a deeper color that changes dynamically with daylight. This engaging color in conjunction with the clean, crisp lines of the standing seam profile uplift the curb appeal of this home and improve the integration of the home with its lush environment.
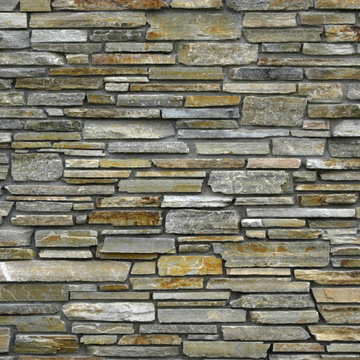
The Quarry Mill's Smokey Gold real thin stone veneer creates an intricate and stunning exterior wall. Smokey Gold real stone veneer is a natural low height ledgestone. The stone itself is a natural quartzite and the thin veneer is cut from the edges of the sheets of stone as they are quarried. The process of sawing the raw stone into natural thin veneer turns the diamond blade bright red due to heat that is generated and the density of the natural quartzite. Smokey gold is predominantly gold but also showcases some grey and white pieces giving it a subtle range of color. The textures are mainly smooth with some rippling. Although all of our natural stone veneers are high density, low water absorption, and approved for use in all climates, Smokey Gold is exceptionally hard and sturdy.
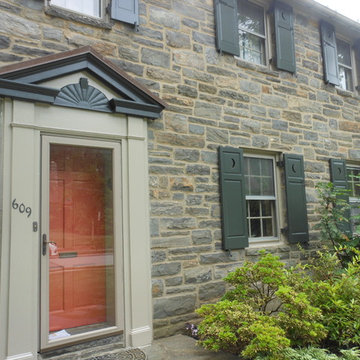
On this project, we worked with the roof, siding and flagstone colors of course, but hey, the stone is always in charge! All woodwork and trim, shutters and front door were painted to express the dignified but fiery nature of the homeowner.
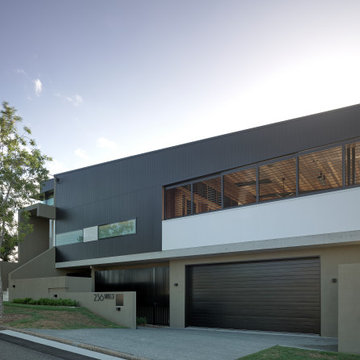
Inredning av ett modernt flerfärgat hus, med två våningar, blandad fasad och pulpettak
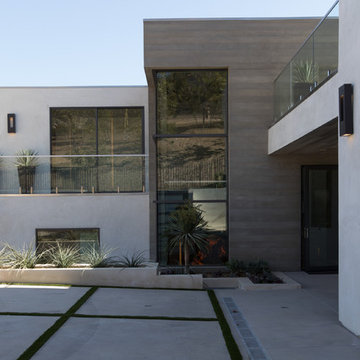
Carbon Beach Terrace
Located in Malibu, California
Designed by Architect, Douglas W. Burdge of
Burdge & Associates Architects
Interior Design: Kirkor Suri
Built by Robb Daniels of FHB Hearthstone
Photographed by: MK Sadler

Our team had to prepare the building for apartment rental. We have put a lot of work into making the rooms usable with a modern style finish and plenty of space to move around.
Check out the gallery to see the results of our work!
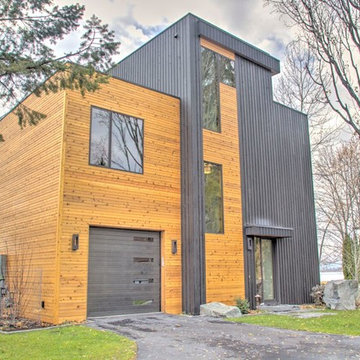
Photo by Connor Welles
Exempel på ett stort modernt flerfärgat hus, med tre eller fler plan, platt tak, blandad fasad och tak i shingel
Exempel på ett stort modernt flerfärgat hus, med tre eller fler plan, platt tak, blandad fasad och tak i shingel
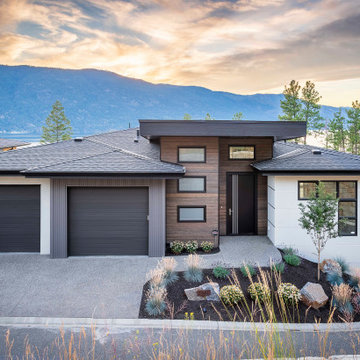
Exempel på ett stort modernt flerfärgat hus, med två våningar, blandad fasad, pulpettak och tak i shingel
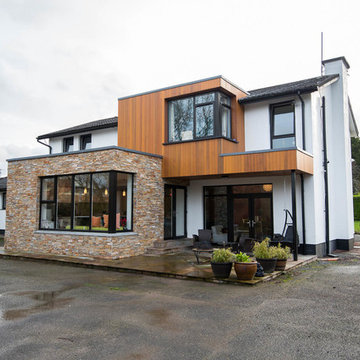
Portfolio - https://www.sigmahomes.ie/portfolio1/rochestown-road-extension/
Book A Consultation - https://www.sigmahomes.ie/get-a-quote/
Photo Credit - David Casey
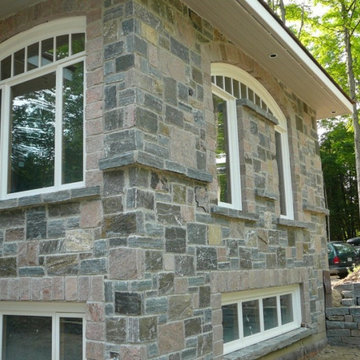
The Quarry Mill's Astoria natural granite blend thin stone veneer creates a stunning and colorful home exterior. Astoria thin stone veneer is a blend of beautiful natural granites. The veneer showcases granites from two different quarries which create the unique color combination. In addition to the different color granites, the veneer shows multiple faces of the natural stone. The larger rectangular blue and grey pieces show the bedfaces (outer parts of the quarried slabs), whereas, the smaller more linear blue and grey pieces show the interior or split face of the stone. The pink tones round out the blend which creates Astoria. Astoria is a top-of-the-line stone as the granites are some of the hardest we work with. Due to the hardness of the stone, the pieces take almost twice as long to saw compared to some of our other veneers.
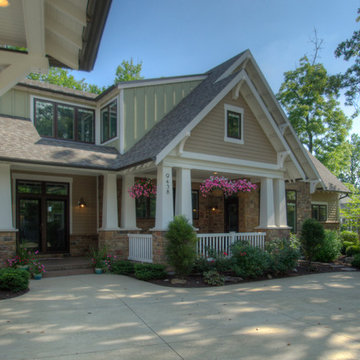
New Craftsman Bungalow at the Lake. Photography by Jamee Parish Architects, LLC; Designed while employed at RTA Studio.
Exempel på ett stort amerikanskt flerfärgat hus, med två våningar, fiberplattor i betong, sadeltak och tak i shingel
Exempel på ett stort amerikanskt flerfärgat hus, med två våningar, fiberplattor i betong, sadeltak och tak i shingel
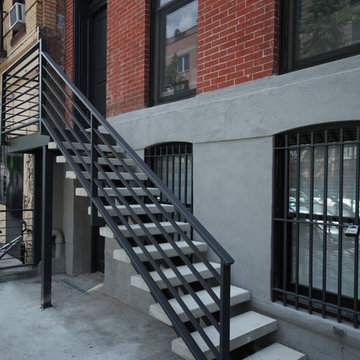
Idéer för att renovera ett funkis flerfärgat radhus, med tre eller fler plan, tegel och platt tak
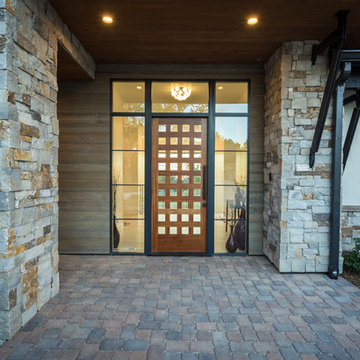
Playful colors jump out from their white background, cozy outdoor spaces contrast with widescreen mountain panoramas, and industrial metal details find their home on light stucco facades. Elements that might at first seem contradictory have been combined into a fresh, harmonized whole. Welcome to Paradox Ranch.
Photos by: J. Walters Photography
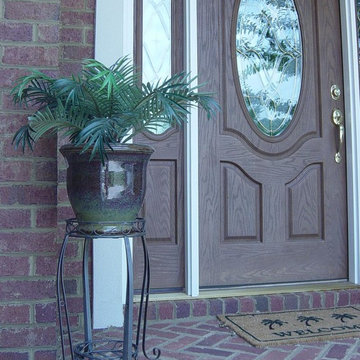
THIS WAS A PLAN DESIGN & OWNER/BUILDER PROJECT. This home is located on Lake Greenwood.. Often admired for the expansive width and glass, this house was a great home that I designed and built in 2001, through the Owner/Builder program. The home has the entire middle section open together, with a Billiard Room, Great Room, Dining Room and Kitchen all open together and facing the lake. The main floor accommodated an entire family, with the terrace level designed as a granny-flat or an entertainment level, with a full Kitchen, Laundry and two Bedrooms and two Baths. The doors on either end are for either a car garage and a boat garage, or for two boats on opposite ends. This house was built with Hurd windows and Icynene spray foam insulation, and top end products that were available in the early 2000's.
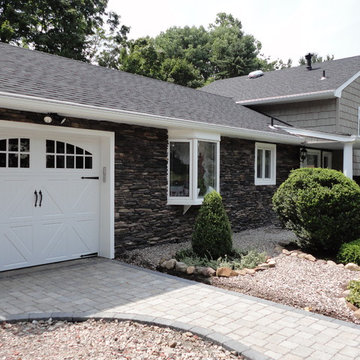
This house was given a complete exterior face lift blending stone and siding.
Inspiration för mellanstora klassiska flerfärgade hus, med två våningar, blandad fasad, sadeltak och tak i shingel
Inspiration för mellanstora klassiska flerfärgade hus, med två våningar, blandad fasad, sadeltak och tak i shingel
675 foton på grått flerfärgat hus
3
