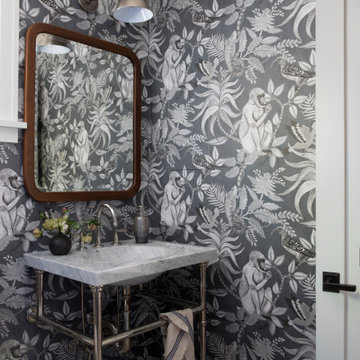368 foton på grått grå toalett
Sortera efter:
Budget
Sortera efter:Populärt i dag
1 - 20 av 368 foton
Artikel 1 av 3

Elegant powder bath is convenient to the patio and public spaces.
Idéer för mellanstora amerikanska grått toaletter, med släta luckor, grå skåp, en toalettstol med separat cisternkåpa, beige kakel, glaskakel, beige väggar, mellanmörkt trägolv, ett undermonterad handfat, bänkskiva i kvarts och beiget golv
Idéer för mellanstora amerikanska grått toaletter, med släta luckor, grå skåp, en toalettstol med separat cisternkåpa, beige kakel, glaskakel, beige väggar, mellanmörkt trägolv, ett undermonterad handfat, bänkskiva i kvarts och beiget golv
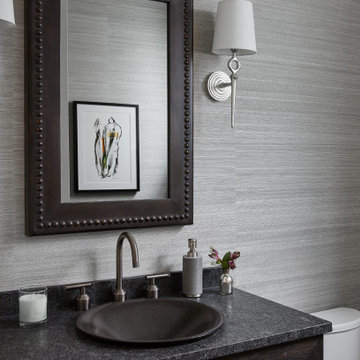
Inspiration för lantliga grått toaletter, med blå väggar, släta luckor, skåp i mörkt trä och ett nedsänkt handfat

Modern inredning av ett grå grått toalett, med grå väggar, mellanmörkt trägolv, ett fristående handfat och bänkskiva i betong
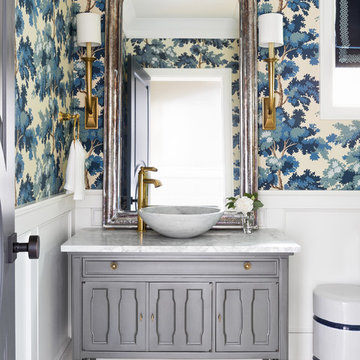
Foto på ett vintage grå toalett, med möbel-liknande, grå skåp, flerfärgade väggar, ett fristående handfat och grått golv

This grand 2-story home with first-floor owner’s suite includes a 3-car garage with spacious mudroom entry complete with built-in lockers. A stamped concrete walkway leads to the inviting front porch. Double doors open to the foyer with beautiful hardwood flooring that flows throughout the main living areas on the 1st floor. Sophisticated details throughout the home include lofty 10’ ceilings on the first floor and farmhouse door and window trim and baseboard. To the front of the home is the formal dining room featuring craftsman style wainscoting with chair rail and elegant tray ceiling. Decorative wooden beams adorn the ceiling in the kitchen, sitting area, and the breakfast area. The well-appointed kitchen features stainless steel appliances, attractive cabinetry with decorative crown molding, Hanstone countertops with tile backsplash, and an island with Cambria countertop. The breakfast area provides access to the spacious covered patio. A see-thru, stone surround fireplace connects the breakfast area and the airy living room. The owner’s suite, tucked to the back of the home, features a tray ceiling, stylish shiplap accent wall, and an expansive closet with custom shelving. The owner’s bathroom with cathedral ceiling includes a freestanding tub and custom tile shower. Additional rooms include a study with cathedral ceiling and rustic barn wood accent wall and a convenient bonus room for additional flexible living space. The 2nd floor boasts 3 additional bedrooms, 2 full bathrooms, and a loft that overlooks the living room.
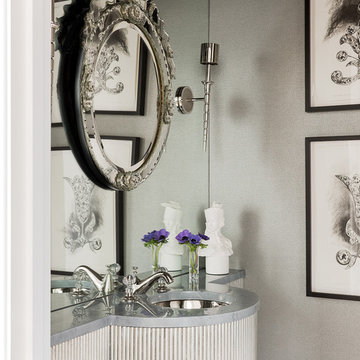
Photographer: Michael Lee
Idéer för små vintage grått toaletter, med grå väggar, ett undermonterad handfat och bänkskiva i akrylsten
Idéer för små vintage grått toaletter, med grå väggar, ett undermonterad handfat och bänkskiva i akrylsten

This pretty powder bath is part of a whole house design and renovation by Haven Design and Construction. The herringbone marble flooring provides a subtle pattern that reflects the gray and white color scheme of this elegant powder bath. A soft gray wallpaper with beaded octagon geometric design provides sophistication to the tiny jewelbox powder room, while the gold and glass chandelier adds drama. The furniture detailing of the custom vanity cabinet adds further detail. This powder bath is sure to impress guests.

Foto på ett mellanstort medelhavsstil grå toalett, med möbel-liknande, beige skåp, flerfärgade väggar, klinkergolv i porslin, ett undermonterad handfat och beiget golv

For this classic San Francisco William Wurster house, we complemented the iconic modernist architecture, urban landscape, and Bay views with contemporary silhouettes and a neutral color palette. We subtly incorporated the wife's love of all things equine and the husband's passion for sports into the interiors. The family enjoys entertaining, and the multi-level home features a gourmet kitchen, wine room, and ample areas for dining and relaxing. An elevator conveniently climbs to the top floor where a serene master suite awaits.

Inredning av ett klassiskt grå grått toalett, med luckor med infälld panel, vita skåp, grå väggar, ljust trägolv, ett undermonterad handfat och beiget golv

Solid rustic hickory doors with horizontal grain on floating vanity with stone vessel sink.
Photographer - Luke Cebulak
Foto på ett nordiskt grå toalett, med släta luckor, skåp i mellenmörkt trä, grå kakel, keramikplattor, grå väggar, klinkergolv i porslin, ett fristående handfat, bänkskiva i täljsten och grått golv
Foto på ett nordiskt grå toalett, med släta luckor, skåp i mellenmörkt trä, grå kakel, keramikplattor, grå väggar, klinkergolv i porslin, ett fristående handfat, bänkskiva i täljsten och grått golv

Powder room
Photo credit- Alicia Garcia
Staging- one two six design
Idéer för stora vintage grått toaletter, med skåp i shakerstil, vita skåp, grå kakel, grå väggar, marmorgolv, marmorbänkskiva, en toalettstol med hel cisternkåpa, mosaik och ett fristående handfat
Idéer för stora vintage grått toaletter, med skåp i shakerstil, vita skåp, grå kakel, grå väggar, marmorgolv, marmorbänkskiva, en toalettstol med hel cisternkåpa, mosaik och ett fristående handfat

© Lassiter Photography | ReVisionCharlotte.com
Exempel på ett mellanstort lantligt grå grått toalett, med skåp i shakerstil, skåp i mellenmörkt trä, flerfärgade väggar, klinkergolv i porslin, ett undermonterad handfat, bänkskiva i kvartsit och grått golv
Exempel på ett mellanstort lantligt grå grått toalett, med skåp i shakerstil, skåp i mellenmörkt trä, flerfärgade väggar, klinkergolv i porslin, ett undermonterad handfat, bänkskiva i kvartsit och grått golv
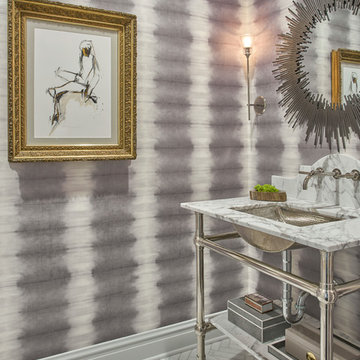
Mike Schwartz
Foto på ett litet funkis grå toalett, med ett undermonterad handfat och marmorbänkskiva
Foto på ett litet funkis grå toalett, med ett undermonterad handfat och marmorbänkskiva

Idéer för ett klassiskt grå toalett, med grå väggar, mörkt trägolv, ett undermonterad handfat och brunt golv

Inspiration för skandinaviska grått toaletter, med grå kakel, mellanmörkt trägolv, ett fristående handfat och brunt golv

洗面台はモルテックス、浴室壁はタイル
Exempel på ett litet minimalistiskt grå grått toalett, med öppna hyllor, vita skåp, grå kakel, porslinskakel, grå väggar, klinkergolv i porslin, ett nedsänkt handfat och grått golv
Exempel på ett litet minimalistiskt grå grått toalett, med öppna hyllor, vita skåp, grå kakel, porslinskakel, grå väggar, klinkergolv i porslin, ett nedsänkt handfat och grått golv

Idéer för ett mellanstort klassiskt grå toalett, med luckor med infälld panel, grå skåp, grå väggar, marmorgolv, ett undermonterad handfat, marmorbänkskiva och grått golv

Bild på ett litet vintage grå grått toalett, med möbel-liknande, svarta skåp, grå väggar, mellanmörkt trägolv, ett undermonterad handfat, marmorbänkskiva och brunt golv
368 foton på grått grå toalett
1
