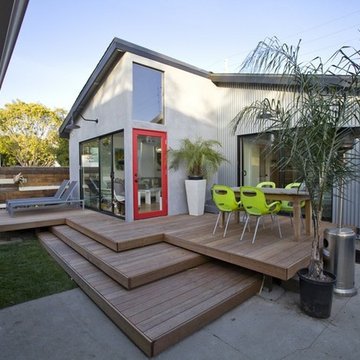3 174 foton på grått hus, med blandad fasad
Sortera efter:
Budget
Sortera efter:Populärt i dag
141 - 160 av 3 174 foton
Artikel 1 av 3
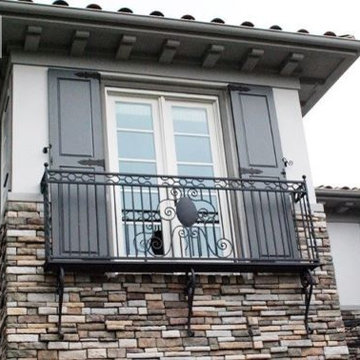
Custom French Style Architectural Shutters - High profile architects and designers alike will all agree that it is the details that make the difference between a masterpiece and a less-than-adequate result. Working with landscape architects, exterior and interior designers, we have mastered what it takes to fulfill the detailed demands some of our privileged customers require. This French Style home in Newport Beach, CA called for specific architectural shutter design that complemented the French architecture of this home with its architecturally custom-designed French Gardens. The hardware used on these shutters was specifically designed and forged for these Custom French Shutters. The iron shutter dogs were hand-forged in an s-scroll style which is minimalistic yet so rich as they were forged by hand. We custom-designed the iron hinges and had our in-house blacksmith craft them by hand. The results speak for themselves and the compliments we receive simply makes us proud.
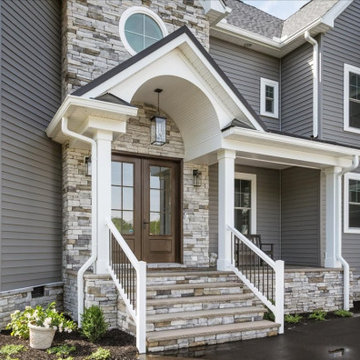
Coastal Style exterior on this custom home on the river.
Inredning av ett maritimt mycket stort grått hus, med två våningar, blandad fasad, valmat tak och tak i mixade material
Inredning av ett maritimt mycket stort grått hus, med två våningar, blandad fasad, valmat tak och tak i mixade material
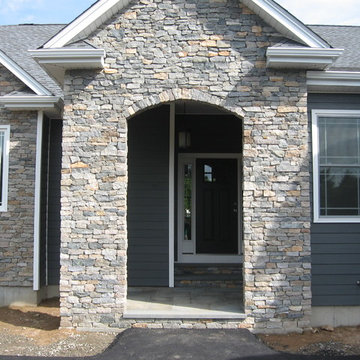
Inspiration för stora klassiska grå hus, med två våningar, blandad fasad och sadeltak
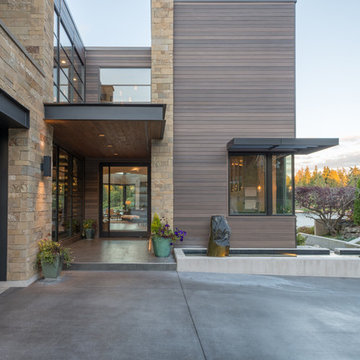
View to entry. Photography by Lucas Henning.
Modern inredning av ett stort grått hus, med tre eller fler plan, blandad fasad, pulpettak och tak i metall
Modern inredning av ett stort grått hus, med tre eller fler plan, blandad fasad, pulpettak och tak i metall
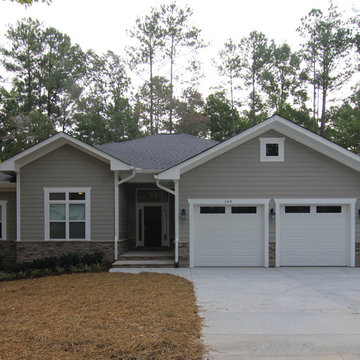
Soft greys, bright whites and a blended stone water table create a cozy atmosphere for this countryside custom home.
Idéer för att renovera ett mellanstort vintage grått hus, med allt i ett plan och blandad fasad
Idéer för att renovera ett mellanstort vintage grått hus, med allt i ett plan och blandad fasad
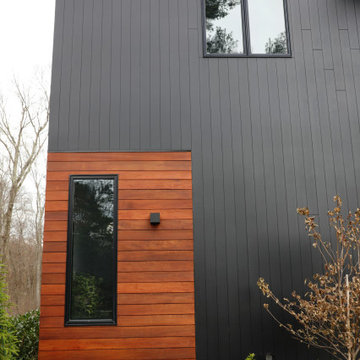
Inspiration för mellanstora moderna svarta hus, med två våningar, blandad fasad, pulpettak och tak i metall
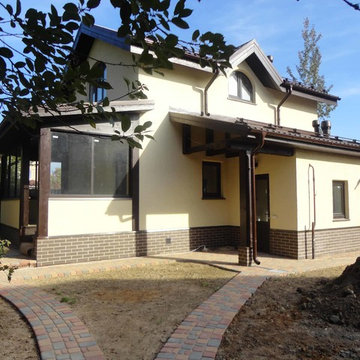
Bild på ett litet funkis hus, med två våningar, blandad fasad och tak med takplattor
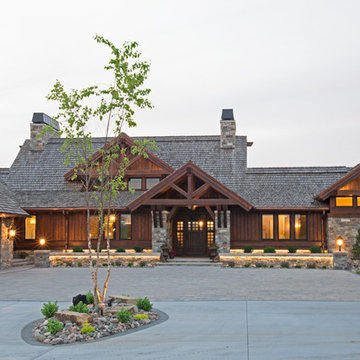
Shooting Star Photography
Rustik inredning av ett stort flerfärgat hus, med två våningar, blandad fasad och tak i shingel
Rustik inredning av ett stort flerfärgat hus, med två våningar, blandad fasad och tak i shingel
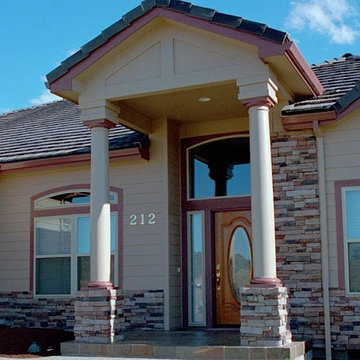
Our Round, Non-Tapered and Smooth Fibercast columns are a great addition to the exterior of any home.
There are many benefits of a composite column over ordinary wood columns. Firstly composite columns are weather resistant, insect proof and water proof and can be used both indoors and outdoors without worry. You can throw your worst at them and they will not rot or dent.
8" x 8 ft Round, Smooth, Non-Tapered *PermaCast Fiberglass Column, complete with Tuscan base and cap as shown in picture. Each Composite Column is manufactured from the most advanced building material in the construction market. Composite elements allow these columns to last a lifetime. These weather proof columns and can be used indoors or outdoors.
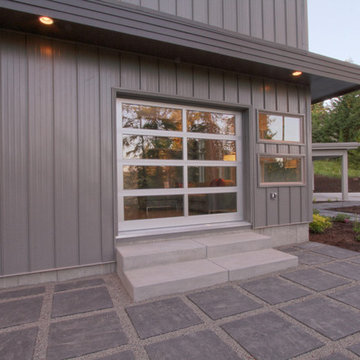
Outdoor patio space with concrete pavers placed in a geometric pattern outside of an aluminum garage door style patio door. This creates an amazing indoor/outdoor space.
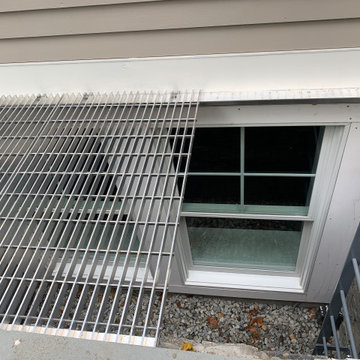
In order to gain more natural light in the basement and provide emergency egress, we constructed light wells with fixed ladder and lightweight removable aluminum grating. The insides of the light wells are faced with rock and are illuminated at night.
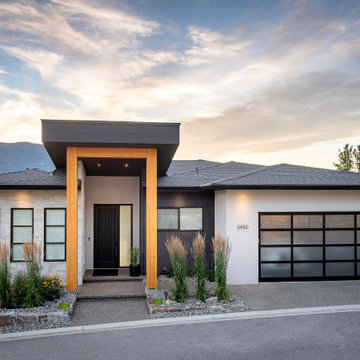
Foto på ett mellanstort funkis beige hus, med två våningar, blandad fasad, pulpettak och tak i shingel
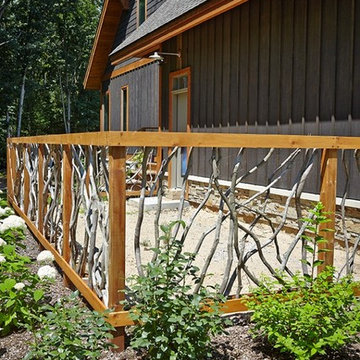
Inspiration för ett rustikt flerfärgat hus, med blandad fasad och tak i shingel
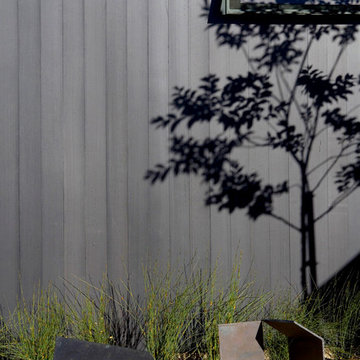
Idéer för att renovera ett stort lantligt svart hus, med två våningar och blandad fasad
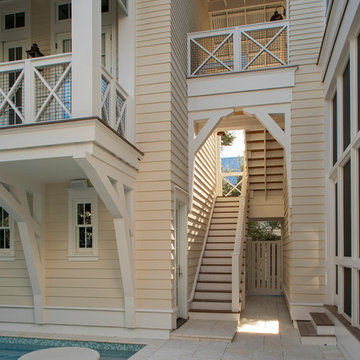
Idéer för att renovera ett stort maritimt vitt hus, med tre eller fler plan, blandad fasad, sadeltak och tak i metall
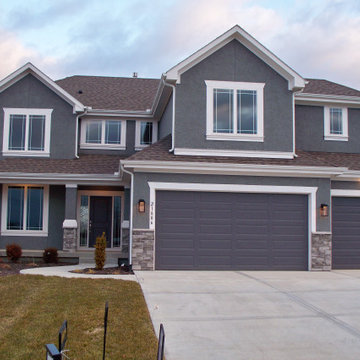
Idéer för mellanstora amerikanska grå hus, med två våningar, blandad fasad, sadeltak och tak i shingel
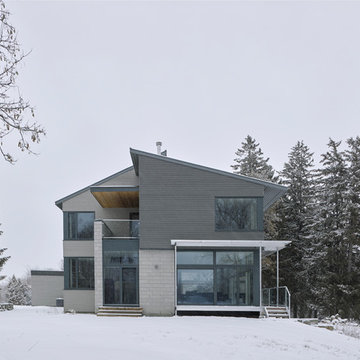
The client’s brief was to create a space reminiscent of their beloved downtown Chicago industrial loft, in a rural farm setting, while incorporating their unique collection of vintage and architectural salvage. The result is a custom designed space that blends life on the farm with an industrial sensibility.
The new house is located on approximately the same footprint as the original farm house on the property. Barely visible from the road due to the protection of conifer trees and a long driveway, the house sits on the edge of a field with views of the neighbouring 60 acre farm and creek that runs along the length of the property.
The main level open living space is conceived as a transparent social hub for viewing the landscape. Large sliding glass doors create strong visual connections with an adjacent barn on one end and a mature black walnut tree on the other.
The house is situated to optimize views, while at the same time protecting occupants from blazing summer sun and stiff winter winds. The wall to wall sliding doors on the south side of the main living space provide expansive views to the creek, and allow for breezes to flow throughout. The wrap around aluminum louvered sun shade tempers the sun.
The subdued exterior material palette is defined by horizontal wood siding, standing seam metal roofing and large format polished concrete blocks.
The interiors were driven by the owners’ desire to have a home that would properly feature their unique vintage collection, and yet have a modern open layout. Polished concrete floors and steel beams on the main level set the industrial tone and are paired with a stainless steel island counter top, backsplash and industrial range hood in the kitchen. An old drinking fountain is built-in to the mudroom millwork, carefully restored bi-parting doors frame the library entrance, and a vibrant antique stained glass panel is set into the foyer wall allowing diffused coloured light to spill into the hallway. Upstairs, refurbished claw foot tubs are situated to view the landscape.
The double height library with mezzanine serves as a prominent feature and quiet retreat for the residents. The white oak millwork exquisitely displays the homeowners’ vast collection of books and manuscripts. The material palette is complemented by steel counter tops, stainless steel ladder hardware and matte black metal mezzanine guards. The stairs carry the same language, with white oak open risers and stainless steel woven wire mesh panels set into a matte black steel frame.
The overall effect is a truly sublime blend of an industrial modern aesthetic punctuated by personal elements of the owners’ storied life.
Photography: James Brittain
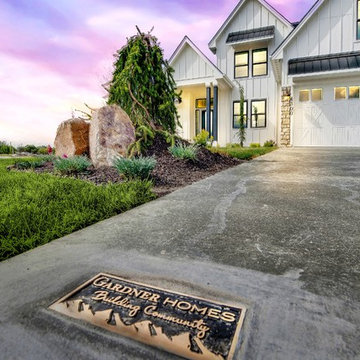
A gorgeous brass driveway plaque inset in the concrete adorns this charming exterior is reminiscent of a bygone era. The white siding paired with black trim offsets the gorgeous elevation, which won first place in the Boise parade of homes for best exterior! Walk through the front door and you're instantly greeted by warmth and natural light, with the black and white color palette effortlessly weaving its way throughout the home in an updated modern way.

Inspiration för mellanstora moderna grå hus, med två våningar, blandad fasad och sadeltak
3 174 foton på grått hus, med blandad fasad
8
