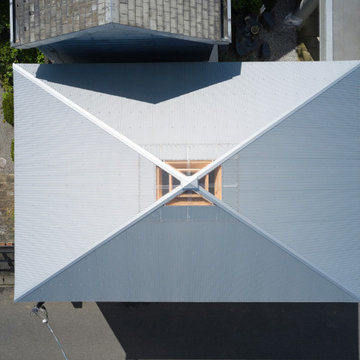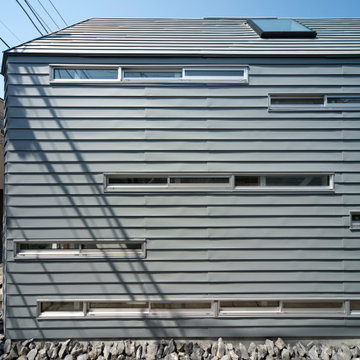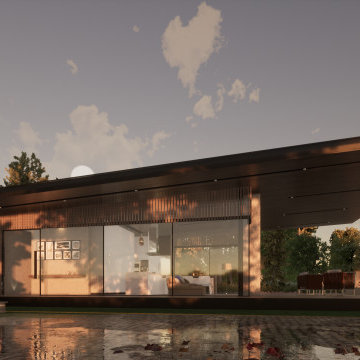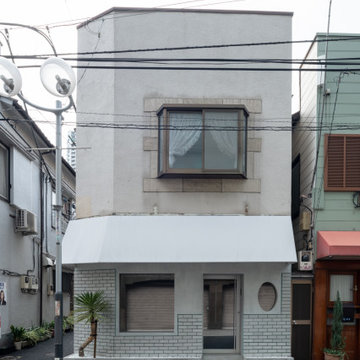47 foton på grått hus
Sortera efter:
Budget
Sortera efter:Populärt i dag
21 - 40 av 47 foton
Artikel 1 av 3
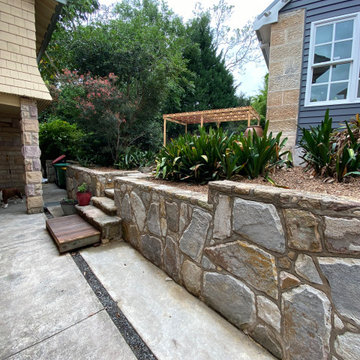
Existing studio given a new lease on life with a new look whilst working with the existing sandstone pillars. New colour bond roof and cladding. New sliding bi fold doors and windows. New timber decking to match up to the existing decking and gazebo
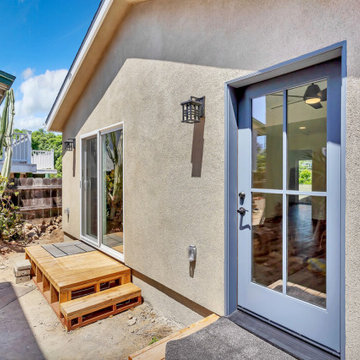
Exterior with Farmhouse 4-lite front door.
Inspiration för mellanstora moderna beige hus, med allt i ett plan, stuckatur, sadeltak och tak i shingel
Inspiration för mellanstora moderna beige hus, med allt i ett plan, stuckatur, sadeltak och tak i shingel
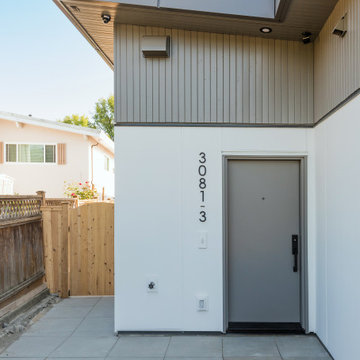
Inspiration för ett mellanstort funkis vitt hus, med allt i ett plan, fiberplattor i betong och platt tak
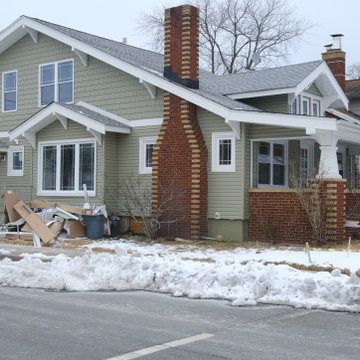
In progress as we convert this bungalow into a bungalow/saltbox shore house.
Bild på ett litet amerikanskt grönt hus, med två våningar, vinylfasad, sadeltak och tak i shingel
Bild på ett litet amerikanskt grönt hus, med två våningar, vinylfasad, sadeltak och tak i shingel
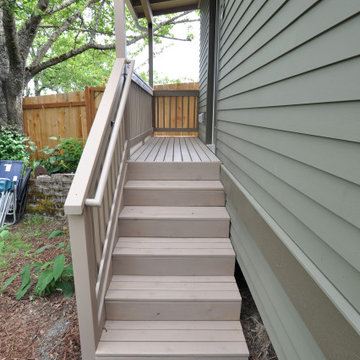
Model: Cascade Traditional.
This traditional, 378 square-foot Kabin has a laundry room and a fully vaulted loft. It also features a common room with a vaulted ceiling to maximize space, 1 bathroom, and a 40 sq. ft. covered porch. This backyard cottage is constructed to Built Green’s 4-star standards.
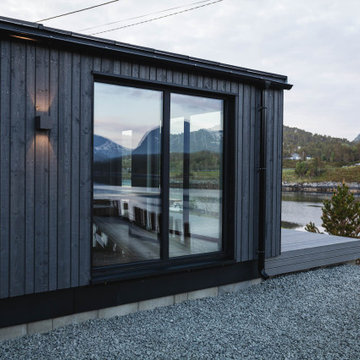
Prefabricated modular house 85 square metres fully equipped and ready to live. Installation on site takes 1-2 weeks.
Inspiration för mellanstora minimalistiska trähus, med allt i ett plan
Inspiration för mellanstora minimalistiska trähus, med allt i ett plan
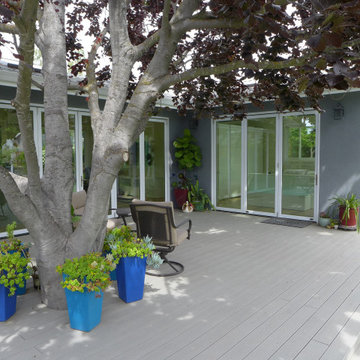
Exotisk inredning av ett litet grått hus, med allt i ett plan, stuckatur, sadeltak och tak i shingel
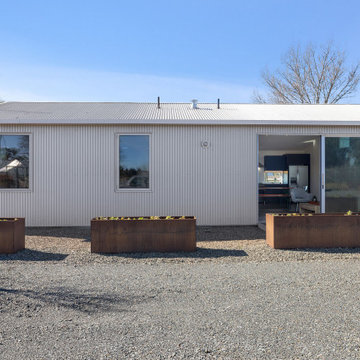
Inspiration för ett litet funkis grått hus, med metallfasad, sadeltak och tak i metall
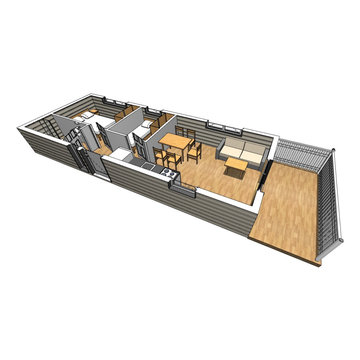
Unsere Bungalows. In verschiedenen Größen Lieferbar. Teilweise entsprechen Sie der Enev2014 , alle besitzen eine Statik und können daher auch als Hauptwohnsitz eintragen. Als Ferienobjekt sind alle super geeignet.
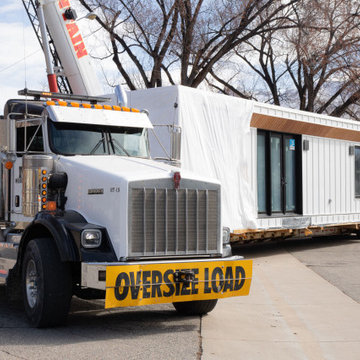
Modern inredning av ett vitt hus, med allt i ett plan, fiberplattor i betong och platt tak
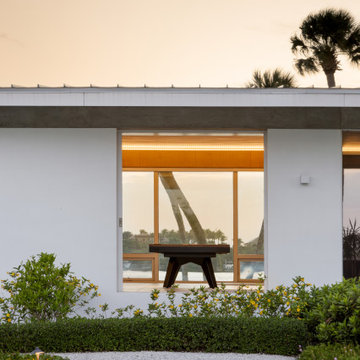
Parc Fermé is an area at an F1 race track where cars are parked for display for onlookers.
Our project, Parc Fermé was designed and built for our previous client (see Bay Shore) who wanted to build a guest house and house his most recent retired race cars. The roof shape is inspired by his favorite turns at his favorite race track. Race fans may recognize it.
The space features a kitchenette, a full bath, a murphy bed, a trophy case, and the coolest Big Green Egg grill space you have ever seen. It was located on Sarasota Bay.
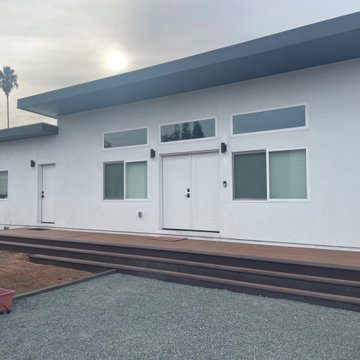
Idéer för ett stort modernt vitt hus, med allt i ett plan, platt tak och levande tak
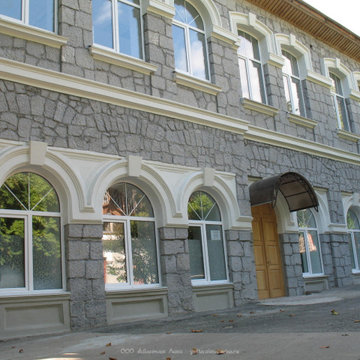
Inredning av ett 60 tals stort grått hus, med tre eller fler plan, vinylfasad, sadeltak och tak i metall
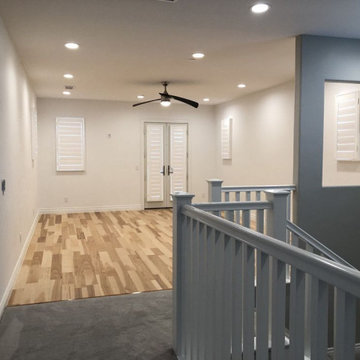
Example of a room addition in a Irvine house. New flooring and windows were all installed as well as a mini balcony
Inspiration för mellanstora beige hus, med två våningar, stuckatur, halvvalmat sadeltak och tak med takplattor
Inspiration för mellanstora beige hus, med två våningar, stuckatur, halvvalmat sadeltak och tak med takplattor
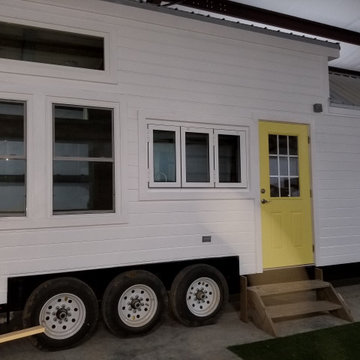
Exceptional Engineering for a Flexible Space
Whether you are looking to open up your living space to the outdoors or expand the capabilities of your business, the ActivWall Horizontal Folding Window is a high-quality American Engineered and Manufactured solution.
Designed for weather resistance and structural performance, ActivWall’s products are either top-hung or floor-mounted using proprietary Motion Hardware. Adjustable hinges allow fine adjustments between panels to ensure smooth operation and a tight weather seal.
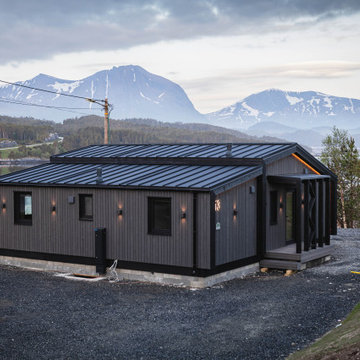
Prefabricated modular house of 50 square meters fully equipped and ready to live. Installation on site takes 1-2 weeks.
Inspiration för ett mellanstort skandinaviskt trähus, med allt i ett plan, pulpettak och tak i metall
Inspiration för ett mellanstort skandinaviskt trähus, med allt i ett plan, pulpettak och tak i metall
47 foton på grått hus
2
