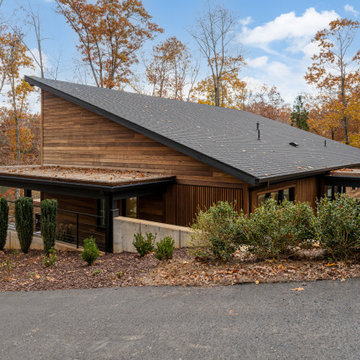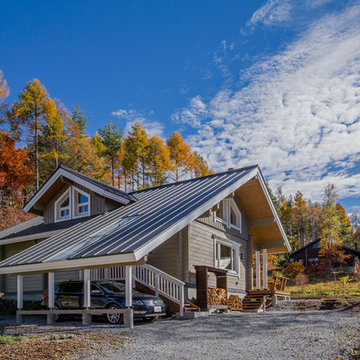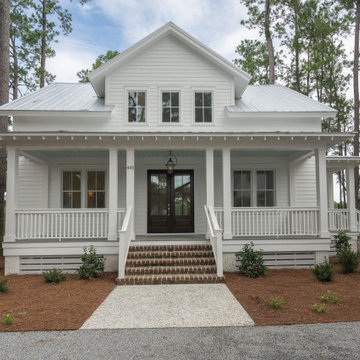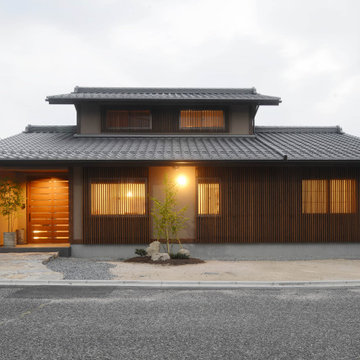709 foton på grått hus
Sortera efter:
Budget
Sortera efter:Populärt i dag
81 - 100 av 709 foton
Artikel 1 av 3
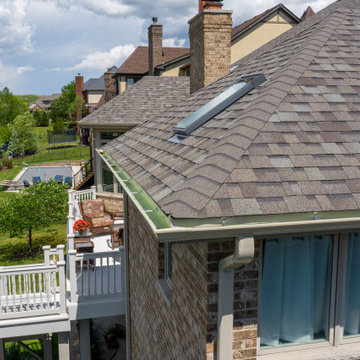
Beautiful Lemont home with Owens Corning Duration (color-driftwood) new roof. Also, new gutters and Velux skylights.
Foto på ett stort vintage beige hus, med allt i ett plan, sadeltak och tak i shingel
Foto på ett stort vintage beige hus, med allt i ett plan, sadeltak och tak i shingel

Inspiration för ett maritimt grått hus, med två våningar och tak i shingel
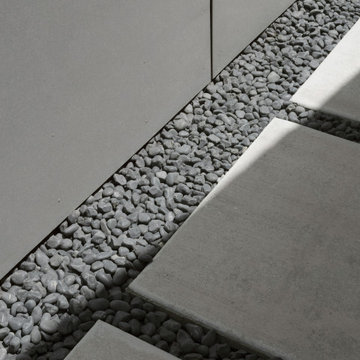
Details
Idéer för att renovera ett stort funkis grått hus, med allt i ett plan, fiberplattor i betong, sadeltak och tak i metall
Idéer för att renovera ett stort funkis grått hus, med allt i ett plan, fiberplattor i betong, sadeltak och tak i metall
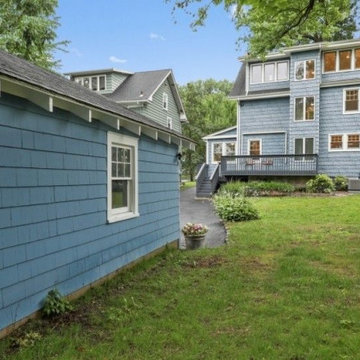
Idéer för att renovera ett vintage blått hus, med tre eller fler plan, vinylfasad, sadeltak och tak i shingel

Modern farmhouse exterior near Grand Rapids, Michigan featuring a stone patio, in-ground swimming pool, pool deck, board and batten siding, black windows, gray shingle roof, and black doors.
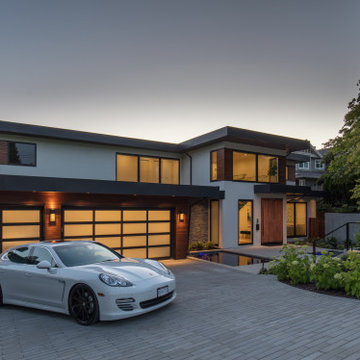
Inspiration för stora moderna flerfärgade hus, med två våningar, blandad fasad, platt tak och tak i mixade material
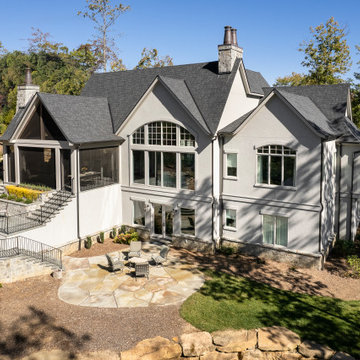
Asheville, NC mountain home located in Cliffs at Walnut Cove. Gray stucco and stone with taupe tones. Outdoor living with retractable screens, large windows, open floor plan, with great bunk room
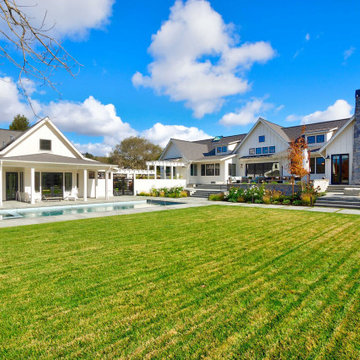
Idéer för stora lantliga vita hus, med allt i ett plan, sadeltak och tak i shingel
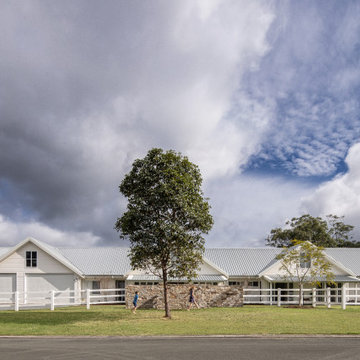
Country style home in the Gold Coast Hinterland designed by Jamison Architects.
Lantlig inredning av ett stort vitt hus, med allt i ett plan, sadeltak och tak i metall
Lantlig inredning av ett stort vitt hus, med allt i ett plan, sadeltak och tak i metall

This lakefront diamond in the rough lot was waiting to be discovered by someone with a modern naturalistic vision and passion. Maintaining an eco-friendly, and sustainable build was at the top of the client priority list. Designed and situated to benefit from passive and active solar as well as through breezes from the lake, this indoor/outdoor living space truly establishes a symbiotic relationship with its natural surroundings. The pie-shaped lot provided significant challenges with a street width of 50ft, a steep shoreline buffer of 50ft, as well as a powerline easement reducing the buildable area. The client desired a smaller home of approximately 2500sf that juxtaposed modern lines with the free form of the natural setting. The 250ft of lakefront afforded 180-degree views which guided the design to maximize this vantage point while supporting the adjacent environment through preservation of heritage trees. Prior to construction the shoreline buffer had been rewilded with wildflowers, perennials, utilization of clover and meadow grasses to support healthy animal and insect re-population. The inclusion of solar panels as well as hydroponic heated floors and wood stove supported the owner’s desire to be self-sufficient. Core ten steel was selected as the predominant material to allow it to “rust” as it weathers thus blending into the natural environment.
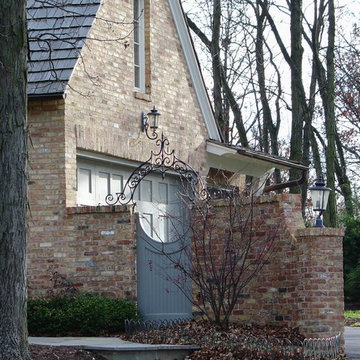
Inspiration för ett stort vintage beige hus, med tegel, sadeltak och tak i shingel

Louisa, San Clemente Coastal Modern Architecture
The brief for this modern coastal home was to create a place where the clients and their children and their families could gather to enjoy all the beauty of living in Southern California. Maximizing the lot was key to unlocking the potential of this property so the decision was made to excavate the entire property to allow natural light and ventilation to circulate through the lower level of the home.
A courtyard with a green wall and olive tree act as the lung for the building as the coastal breeze brings fresh air in and circulates out the old through the courtyard.
The concept for the home was to be living on a deck, so the large expanse of glass doors fold away to allow a seamless connection between the indoor and outdoors and feeling of being out on the deck is felt on the interior. A huge cantilevered beam in the roof allows for corner to completely disappear as the home looks to a beautiful ocean view and Dana Point harbor in the distance. All of the spaces throughout the home have a connection to the outdoors and this creates a light, bright and healthy environment.
Passive design principles were employed to ensure the building is as energy efficient as possible. Solar panels keep the building off the grid and and deep overhangs help in reducing the solar heat gains of the building. Ultimately this home has become a place that the families can all enjoy together as the grand kids create those memories of spending time at the beach.
Images and Video by Aandid Media.
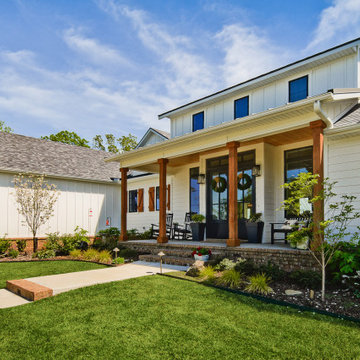
Exempel på ett stort lantligt vitt hus, med två våningar, sadeltak och tak i shingel
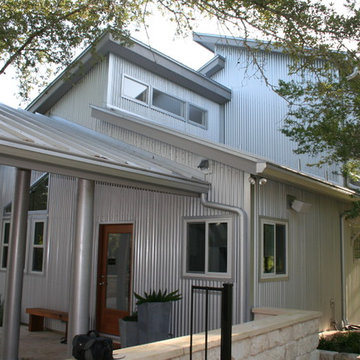
Turkey creek exterior utility storage
Idéer för ett modernt grått lägenhet, med två våningar, metallfasad, pulpettak och tak i metall
Idéer för ett modernt grått lägenhet, med två våningar, metallfasad, pulpettak och tak i metall
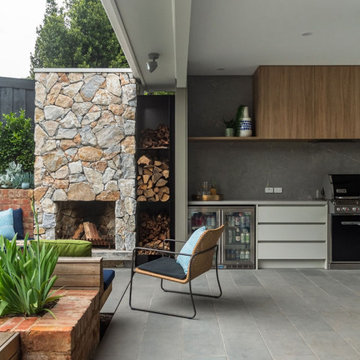
Neatly tucked into the rear of this suburban family home is this tranquil alfresco zone. Open fireplace inset in stacked stone masonry complementing the red brick retaining wall. Pool side bench seating with green and blue accessories and custom bench seat cushions. Grey toned tiles offset by timber overhead shelving and cabinetry hiding an exterior grade rangehood to keep the zone free of smoke. Perfect for entraining during the summertime and a great spot to rug up and sit near an open fire in the wintertime.
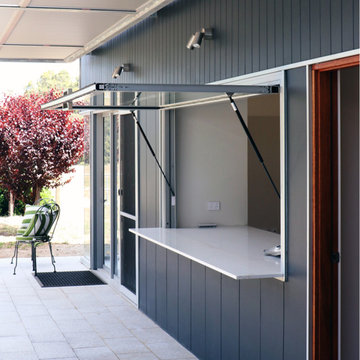
A tilt up servery window opens from the bar area to the alfresco dining & pool terrace.
Modern inredning av ett grått hus, med fiberplattor i betong
Modern inredning av ett grått hus, med fiberplattor i betong
709 foton på grått hus
5
