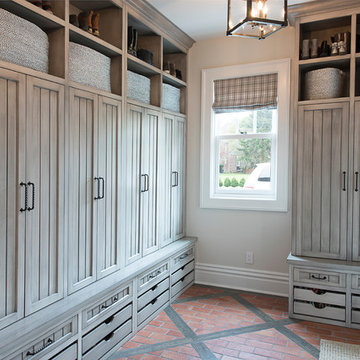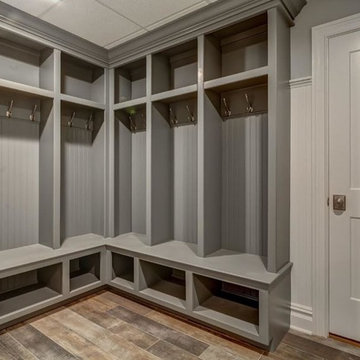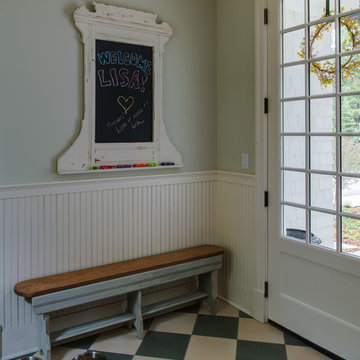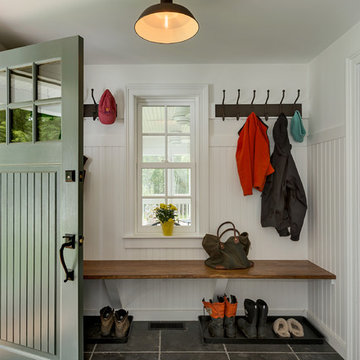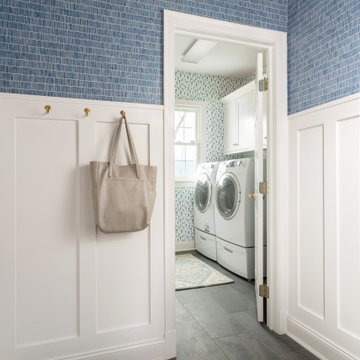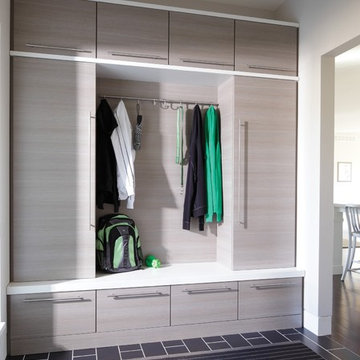1 505 foton på grått kapprum
Sortera efter:
Budget
Sortera efter:Populärt i dag
21 - 40 av 1 505 foton
Artikel 1 av 3
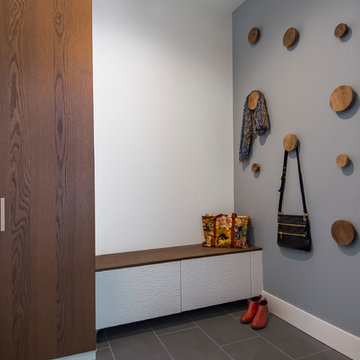
Dan Farmer
Modern inredning av ett mellanstort kapprum, med grå väggar, klinkergolv i porslin och grått golv
Modern inredning av ett mellanstort kapprum, med grå väggar, klinkergolv i porslin och grått golv

Greg Premru
Exempel på ett mycket stort klassiskt kapprum, med vita väggar, skiffergolv, en enkeldörr och en brun dörr
Exempel på ett mycket stort klassiskt kapprum, med vita väggar, skiffergolv, en enkeldörr och en brun dörr

Inspiration för ett mellanstort vintage kapprum, med en vit dörr, grå väggar, grått golv och skiffergolv

Foto på ett stort vintage kapprum, med vita väggar, klinkergolv i keramik, en enkeldörr, en vit dörr och flerfärgat golv

The mudroom includes a ski storage area for the ski in and ski out access.
Photos by Gibeon Photography
Idéer för rustika kapprum, med en enkeldörr, vita väggar, glasdörr och grått golv
Idéer för rustika kapprum, med en enkeldörr, vita väggar, glasdörr och grått golv

Idéer för ett stort klassiskt kapprum, med grå väggar, mörkt trägolv, en enkeldörr och en svart dörr

This very busy family of five needed a convenient place to drop coats, shoes and bookbags near the active side entrance of their home. Creating a mudroom space was an essential part of a larger renovation project we were hired to design which included a kitchen, family room, butler’s pantry, home office, laundry room, and powder room. These additional spaces, including the new mudroom, did not exist previously and were created from the home’s existing square footage.
The location of the mudroom provides convenient access from the entry door and creates a roomy hallway that allows an easy transition between the family room and laundry room. This space also is used to access the back staircase leading to the second floor addition which includes a bedroom, full bath, and a second office.
The color pallet features peaceful shades of blue-greys and neutrals accented with textural storage baskets. On one side of the hallway floor-to-ceiling cabinetry provides an abundance of vital closed storage, while the other side features a traditional mudroom design with coat hooks, open cubbies, shoe storage and a long bench. The cubbies above and below the bench were specifically designed to accommodate baskets to make storage accessible and tidy. The stained wood bench seat adds warmth and contrast to the blue-grey paint. The desk area at the end closest to the door provides a charging station for mobile devices and serves as a handy landing spot for mail and keys. The open area under the desktop is perfect for the dog bowls.
Photo: Peter Krupenye

Stylish brewery owners with airline miles that match George Clooney’s decided to hire Regan Baker Design to transform their beloved Duboce Park second home into an organic modern oasis reflecting their modern aesthetic and sustainable, green conscience lifestyle. From hops to floors, we worked extensively with our design savvy clients to provide a new footprint for their kitchen, dining and living room area, redesigned three bathrooms, reconfigured and designed the master suite, and replaced an existing spiral staircase with a new modern, steel staircase. We collaborated with an architect to expedite the permit process, as well as hired a structural engineer to help with the new loads from removing the stairs and load bearing walls in the kitchen and Master bedroom. We also used LED light fixtures, FSC certified cabinetry and low VOC paint finishes.
Regan Baker Design was responsible for the overall schematics, design development, construction documentation, construction administration, as well as the selection and procurement of all fixtures, cabinets, equipment, furniture,and accessories.
Key Contributors: Green Home Construction; Photography: Sarah Hebenstreit / Modern Kids Co.
In this photo:
We added a pop of color on the built-in bookshelf, and used CB2 space saving wall-racks for bikes as decor.
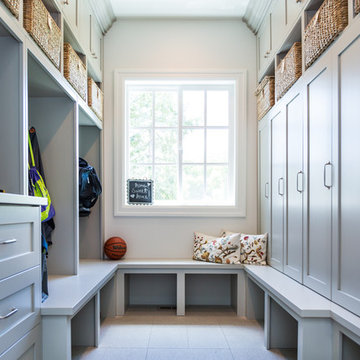
Millcreek Cabinet and Design constructed only the cabinetry. We do not have other information regarding the other finishes such as flooring, wall color, and counters; they were selected by the designer or homeowner.
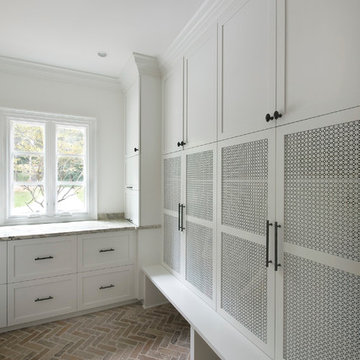
Michael McKelvey/Atlanta
Klassisk inredning av ett mellanstort kapprum, med vita väggar
Klassisk inredning av ett mellanstort kapprum, med vita väggar
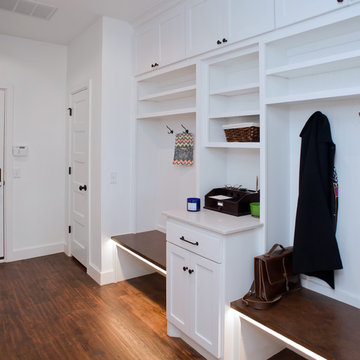
Jim Greene
Idéer för mellanstora vintage kapprum, med vita väggar, mörkt trägolv, en enkeldörr och en vit dörr
Idéer för mellanstora vintage kapprum, med vita väggar, mörkt trägolv, en enkeldörr och en vit dörr

Bild på ett stort lantligt kapprum, med vita väggar, ljust trägolv och beiget golv
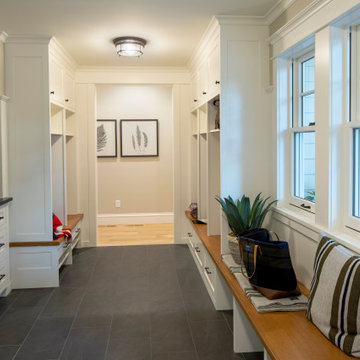
Mudroom entry with inviting feel that is open and airy. We added the shiplap for all the abuse from the kids to keep it looking great for years to come!
1 505 foton på grått kapprum
2
