9 098 foton på grått kök, med beiget golv
Sortera efter:
Budget
Sortera efter:Populärt i dag
121 - 140 av 9 098 foton
Artikel 1 av 3

From the architect's description:
"This grand detached period property in Teddington suffered from a lack of connectivity with the rear garden as well as a cramped kitchen and poorly lit living spaces.
Replacing the original modest gable end rear extension a collection of new intersecting volumes contain a generous open plan space accommodating a new kitchen, dining area and snug. The existing side return lean-to has also been replaced with a large utility space that boasts full height integrated storage and a new WC.
Taking every opportunity to harness natural light from its east facing orientation an assortment of glazing features including a clearstory window, glazed kitchen splashback, glazed corner window and two roof lights have been carefully positioned to ensure every elevation of the new extension is suitably equipped to capture daylight.
Careful detailing of the recycled bricks from the old extension with new European Larch cladding provide crisply defined apertures containing new expansive full height minimally-framed sliding doors opening up the rear elevation onto a new raised patio space."

Bild på ett mellanstort maritimt vit linjärt vitt skafferi, med en nedsänkt diskho, luckor med infälld panel, vita skåp, granitbänkskiva, vitt stänkskydd, rostfria vitvaror, ljust trägolv och beiget golv

Architecture: Noble Johnson Architects
Interior Design: Rachel Hughes - Ye Peddler
Photography: Garett + Carrie Buell of Studiobuell/ studiobuell.com
Inredning av ett klassiskt stort grå grått kök, med en undermonterad diskho, stänkskydd med metallisk yta, rostfria vitvaror, luckor med infälld panel, grå skåp, stänkskydd i mosaik, ljust trägolv och beiget golv
Inredning av ett klassiskt stort grå grått kök, med en undermonterad diskho, stänkskydd med metallisk yta, rostfria vitvaror, luckor med infälld panel, grå skåp, stänkskydd i mosaik, ljust trägolv och beiget golv
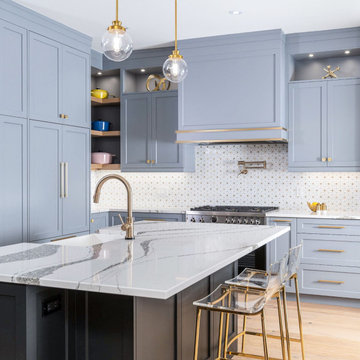
This powder blue and gold kitchen palette incorporates a bold black island and Annicca’s deep purple tones for an unexpected, yet striking pairing. Space by: Carmelin Design+Build and Chris Cucullo ?: Birdhouse Media
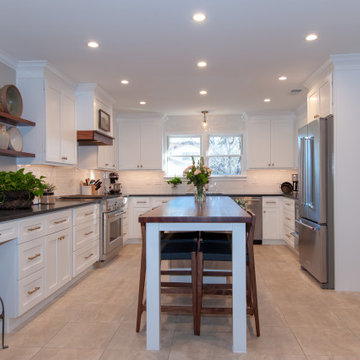
Our client enjoy mix & match the old with the new. White shakers cabinet with a black granite counter top.
Bild på ett stort vintage svart svart u-kök, med en undermonterad diskho, skåp i shakerstil, vita skåp, granitbänkskiva, vitt stänkskydd, stänkskydd i tunnelbanekakel, rostfria vitvaror, klinkergolv i keramik, en köksö och beiget golv
Bild på ett stort vintage svart svart u-kök, med en undermonterad diskho, skåp i shakerstil, vita skåp, granitbänkskiva, vitt stänkskydd, stänkskydd i tunnelbanekakel, rostfria vitvaror, klinkergolv i keramik, en köksö och beiget golv

Exempel på ett mellanstort maritimt vit vitt kök, med en rustik diskho, släta luckor, vita skåp, ljust trägolv och beiget golv
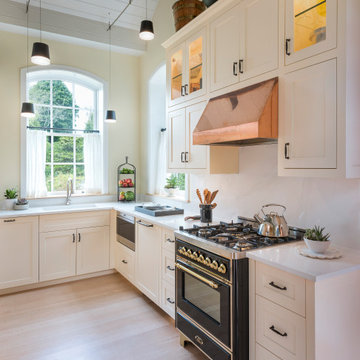
Black industrial modern pendant lights are suspended in this Watch Hill guest house galley kitchen.
Inredning av ett klassiskt litet vit vitt l-kök, med vita skåp, bänkskiva i kvarts, en undermonterad diskho, skåp i shakerstil, vitt stänkskydd, stänkskydd i sten, svarta vitvaror, ljust trägolv och beiget golv
Inredning av ett klassiskt litet vit vitt l-kök, med vita skåp, bänkskiva i kvarts, en undermonterad diskho, skåp i shakerstil, vitt stänkskydd, stänkskydd i sten, svarta vitvaror, ljust trägolv och beiget golv

kitchen remodel
Foto på ett mellanstort vintage svart l-kök, med en rustik diskho, skåp i shakerstil, blå skåp, bänkskiva i koppar, vitt stänkskydd, stänkskydd i terrakottakakel, svarta vitvaror, vinylgolv, en köksö och beiget golv
Foto på ett mellanstort vintage svart l-kök, med en rustik diskho, skåp i shakerstil, blå skåp, bänkskiva i koppar, vitt stänkskydd, stänkskydd i terrakottakakel, svarta vitvaror, vinylgolv, en köksö och beiget golv
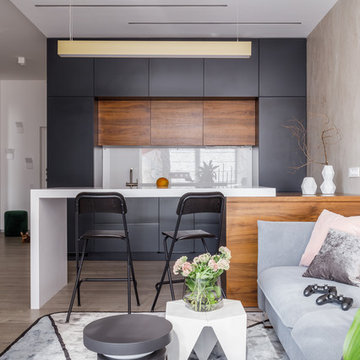
Inredning av ett modernt vit linjärt vitt kök med öppen planlösning, med släta luckor, svarta skåp, vitt stänkskydd, en halv köksö och beiget golv

The kitchen is designed for two serious home chefs who often entertain guests for dinner parties. Merging the kitchen and dining room into a singular space was a strategic design decision to both foster their style of ‘chefs table’ entertaining, and also make the most efficient use of valuable floor space - a common consideration in most Toronto homes. The table becomes an island-like surface for additional prep space, and also as the surface upon which the meal is eventually enjoyed.

Bild på ett stort vintage vit vitt kök, med en undermonterad diskho, vita skåp, bänkskiva i kvarts, grått stänkskydd, stänkskydd i marmor, rostfria vitvaror, ljust trägolv, flera köksöar, beiget golv och luckor med infälld panel

Cabinetry by Creative Woodworks, inc.
http://www.creativeww.com/
Klassisk inredning av ett stort vit vitt kök, med grå skåp, bänkskiva i kvartsit, brunt stänkskydd, stänkskydd i trä, ljust trägolv, en köksö, beiget golv och skåp i shakerstil
Klassisk inredning av ett stort vit vitt kök, med grå skåp, bänkskiva i kvartsit, brunt stänkskydd, stänkskydd i trä, ljust trägolv, en köksö, beiget golv och skåp i shakerstil
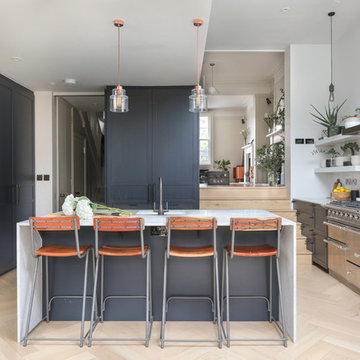
Alex Maguire Photography -
Our brief was to expand this period property into a modern 3 bedroom family home. In doing so we managed to create some interesting architectural openings which introduced plenty of daylight and a very open view from front to back.

Chipper Hatter Photography
Inredning av ett modernt stort vit vitt parallellkök, med en undermonterad diskho, släta luckor, vita skåp, marmorbänkskiva, vitt stänkskydd, stänkskydd i marmor, rostfria vitvaror, ljust trägolv, en köksö och beiget golv
Inredning av ett modernt stort vit vitt parallellkök, med en undermonterad diskho, släta luckor, vita skåp, marmorbänkskiva, vitt stänkskydd, stänkskydd i marmor, rostfria vitvaror, ljust trägolv, en köksö och beiget golv

Idéer för att renovera ett lantligt grå grått kök, med en rustik diskho, skåp i shakerstil, grå skåp, ljust trägolv och beiget golv
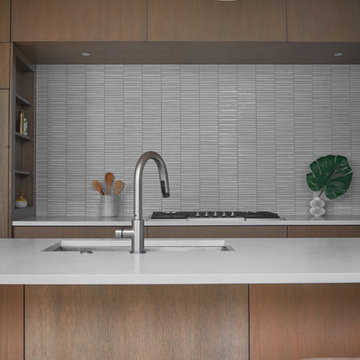
Completed in 2018, this Westlake Hills duplex designed by Alterstudio Architects underwent a dramatic transformation by mixing light & airy with dark & moody design. The goal of the project was to create a more intimate environment using a more saturated and dramatic palette. Additionally it draws from warmer wood tones such as walnut alongside luxurious textures, particularly in navy, dark grey to emerald green. The end result is a elegant, timeless, and comfortable space conducive to cozying up with a book at the end of a long day.
---
Project designed by the Atomic Ranch featured modern designers at Breathe Design Studio. From their Austin design studio, they serve an eclectic and accomplished nationwide clientele including in Palm Springs, LA, and the San Francisco Bay Area.
For more about Breathe Design Studio, see here: https://www.breathedesignstudio.com/
To learn more about this project, see here: https://www.breathedesignstudio.com/moodymodernduplex

фотограф - Виталий Иванов
Exempel på ett mellanstort klassiskt grå grått kök, med en undermonterad diskho, luckor med infälld panel, grå skåp, bänkskiva i koppar, vitt stänkskydd, stänkskydd i mosaik, rostfria vitvaror, ljust trägolv och beiget golv
Exempel på ett mellanstort klassiskt grå grått kök, med en undermonterad diskho, luckor med infälld panel, grå skåp, bänkskiva i koppar, vitt stänkskydd, stänkskydd i mosaik, rostfria vitvaror, ljust trägolv och beiget golv

Build: Graystone Custom Builders, Interior Design: Blackband Design, Photography: Ryan Garvin
Lantlig inredning av ett stort kök, med en rustik diskho, skåp i shakerstil, grå skåp, stänkskydd i tunnelbanekakel, rostfria vitvaror, mellanmörkt trägolv, en köksö och beiget golv
Lantlig inredning av ett stort kök, med en rustik diskho, skåp i shakerstil, grå skåp, stänkskydd i tunnelbanekakel, rostfria vitvaror, mellanmörkt trägolv, en köksö och beiget golv
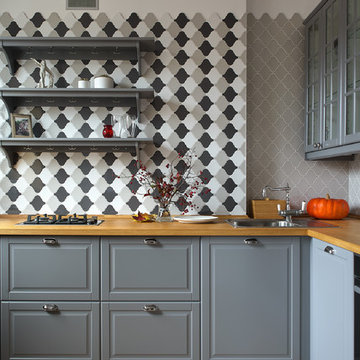
Двухкомнатная квартира в сталинском доме для пожилой женщины.
Foto på ett avskilt vintage brun l-kök, med en nedsänkt diskho, luckor med upphöjd panel, grå skåp, träbänkskiva, grått stänkskydd, ljust trägolv och beiget golv
Foto på ett avskilt vintage brun l-kök, med en nedsänkt diskho, luckor med upphöjd panel, grå skåp, träbänkskiva, grått stänkskydd, ljust trägolv och beiget golv

Beautiful Spanish Farmhouse kitchen remodel by designer Larissa Hicks.
Inspiration för ett stort medelhavsstil grå grått kök, med en rustik diskho, beige skåp, granitbänkskiva, vitt stänkskydd, stänkskydd i keramik, rostfria vitvaror, klinkergolv i keramik, en köksö, beiget golv och luckor med upphöjd panel
Inspiration för ett stort medelhavsstil grå grått kök, med en rustik diskho, beige skåp, granitbänkskiva, vitt stänkskydd, stänkskydd i keramik, rostfria vitvaror, klinkergolv i keramik, en köksö, beiget golv och luckor med upphöjd panel
9 098 foton på grått kök, med beiget golv
7