200 foton på grått kök, med blått golv
Sortera efter:
Budget
Sortera efter:Populärt i dag
41 - 60 av 200 foton
Artikel 1 av 3
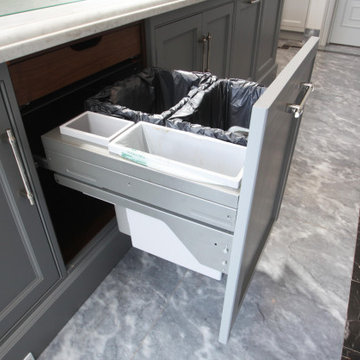
An Approved Used Kitchen via Used Kitchen Exchange.
Installed just a few years ago, the stunning Davonport Audley kitchen is an Edwardian inspired design with a fresh and modern twist.
Kitchen features hand-painted cabinetry, walnut interiors, and an incredible central island with integrated leather banquette seating for 8. This very same kitchen is currently featured on the Davonport website. This kitchen is the height of luxury and will be the crown jewel of its new home – this is a fantastic opportunity for a buyer with a large space to purchase a showstopping designer kitchen for a fraction of the original purchase price.
Fully verified by Davonport and Moneyhill Interiors, this kitchen can be added to if required. The original purchase price of the cabinetry and worktops would have been in excess of £100,000.
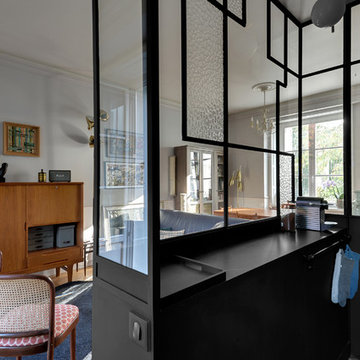
Studio Mariekke
Idéer för små vintage kök, med en nedsänkt diskho, luckor med profilerade fronter, blå skåp, kaklad bänkskiva, svart stänkskydd, stänkskydd i keramik, svarta vitvaror, cementgolv och blått golv
Idéer för små vintage kök, med en nedsänkt diskho, luckor med profilerade fronter, blå skåp, kaklad bänkskiva, svart stänkskydd, stänkskydd i keramik, svarta vitvaror, cementgolv och blått golv
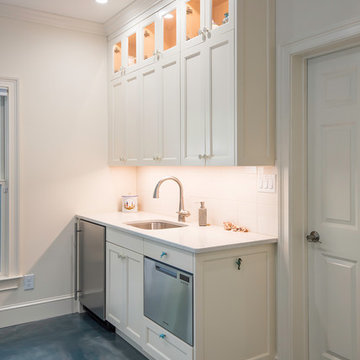
Pool house with entertaining/living space, sauna and yoga room. This 800 square foot space has a kitchenette with quartz counter tops and hidden outlets, and a bathroom with a porcelain tiled shower. The concrete floors are stained in blue swirls to match the color of water, peacefully connecting the outdoor space to the indoor living space. The 16 foot sliding glass doors open the pool house to the pool.
Photo credit: Alvaro Santistevan
Interior Design: Kate Lynch
Building Design: Hodge Design & Remodeling
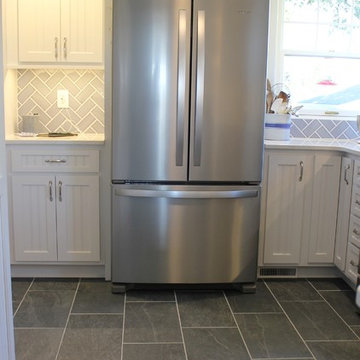
Beaded door kitchen cabinets painted white paired with Cambria Swanbridge quartz tops and a blue gray subway tile backsplash. A classic and clean look for a farmhouse style kitchen. Kitchen remodeled from start to finish by Village Home Stores.
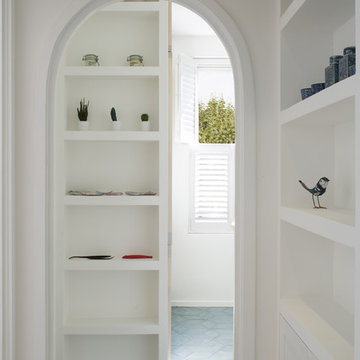
Full length Dinesen wooden floor planks of 5 meters long were brought inside through the window and fitted throughout the flat, except kitchen and bathrooms. Kitchen floor was tiled with beautiful blue Moroccan cement tiles. Kitchen itself was designed in light washed wood and imported from Spain. In order to gain more storage space some of the kitchen units were fitted inside of the existing chimney breast. Kitchen worktop was made in white concrete which worked well with rustic looking cement floor tiles.
fot. Richard Chivers
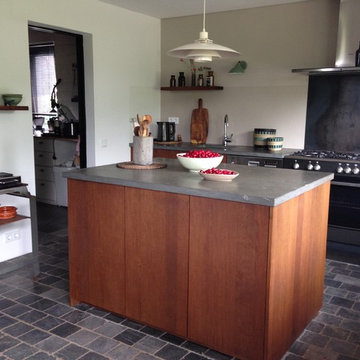
S. Dauven
Idéer för ett mellanstort modernt blå linjärt kök med öppen planlösning, med en undermonterad diskho, släta luckor, skåp i mörkt trä, bänkskiva i täljsten, beige stänkskydd, rostfria vitvaror, en köksö och blått golv
Idéer för ett mellanstort modernt blå linjärt kök med öppen planlösning, med en undermonterad diskho, släta luckor, skåp i mörkt trä, bänkskiva i täljsten, beige stänkskydd, rostfria vitvaror, en köksö och blått golv
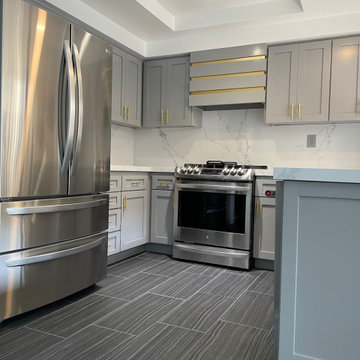
Inspiration för små moderna vitt kök, med en dubbel diskho, skåp i shakerstil, grå skåp, bänkskiva i kvarts, vitt stänkskydd, färgglada vitvaror, klinkergolv i porslin och blått golv
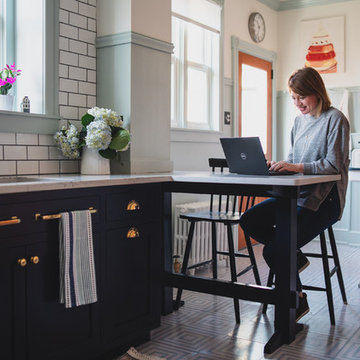
Exempel på ett avskilt, mellanstort klassiskt vit vitt l-kök, med en undermonterad diskho, luckor med infälld panel, svarta skåp, bänkskiva i kvarts, vitt stänkskydd, stänkskydd i keramik, rostfria vitvaror, målat trägolv, en halv köksö och blått golv
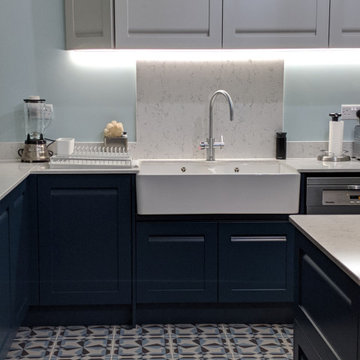
This project consisted of removing a wall and combining two rooms into one family room, creating a Kitchen/diner & living space.
The previous kitchen design & layout didn't work for the client. We listened to the clients brief and have created a kitchen design & layout which works functionally as a kitchen and brings both rooms into one.
We have used a mix of Oxford Blue & Limestone together with a marbelled Quartz top which compliments both colours. The customers choice of flooring really brings together all the colours & styles of the room.
Build by NDW Build.
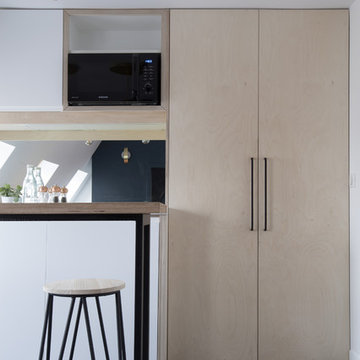
Fabienne Delafraye
Idéer för ett litet modernt kök, med en enkel diskho, släta luckor, skåp i ljust trä, träbänkskiva, svart stänkskydd, glaspanel som stänkskydd, svarta vitvaror, betonggolv, en halv köksö och blått golv
Idéer för ett litet modernt kök, med en enkel diskho, släta luckor, skåp i ljust trä, träbänkskiva, svart stänkskydd, glaspanel som stänkskydd, svarta vitvaror, betonggolv, en halv köksö och blått golv
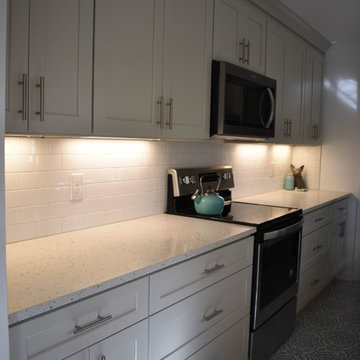
Inredning av ett modernt avskilt, mellanstort blå blått parallellkök, med en rustik diskho, skåp i shakerstil, grå skåp, bänkskiva i kvartsit, vitt stänkskydd, stänkskydd i keramik, rostfria vitvaror, klinkergolv i keramik och blått golv
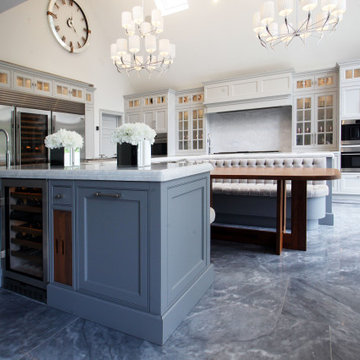
An Approved Used Kitchen via Used Kitchen Exchange.
Installed just a few years ago, the stunning Davonport Audley kitchen is an Edwardian inspired design with a fresh and modern twist.
Kitchen features hand-painted cabinetry, walnut interiors, and an incredible central island with integrated leather banquette seating for 8. This very same kitchen is currently featured on the Davonport website. This kitchen is the height of luxury and will be the crown jewel of its new home – this is a fantastic opportunity for a buyer with a large space to purchase a showstopping designer kitchen for a fraction of the original purchase price.
Fully verified by Davonport and Moneyhill Interiors, this kitchen can be added to if required. The original purchase price of the cabinetry and worktops would have been in excess of £100,000.
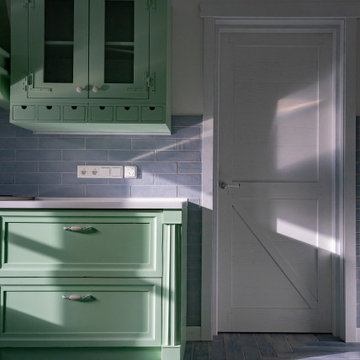
Inspiration för stora 60 tals vitt kök, med luckor med upphöjd panel, gröna skåp, bänkskiva i koppar, blått stänkskydd, stänkskydd i porslinskakel, klinkergolv i porslin, en köksö och blått golv
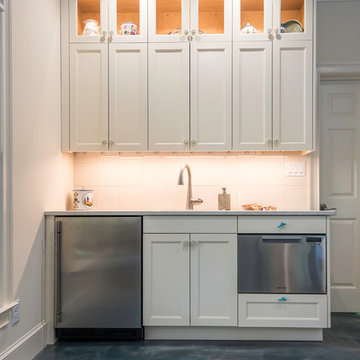
Pool house with entertaining/living space, sauna and yoga room. This 800 square foot space has a kitchenette with quartz counter tops and hidden outlets, and a bathroom with a porcelain tiled shower. The concrete floors are stained in blue swirls to match the color of water, peacefully connecting the outdoor space to the indoor living space. The 16 foot sliding glass doors open the pool house to the pool.
Photo credit: Alvaro Santistevan
Interior Design: Kate Lynch
Building Design: Hodge Design & Remodeling
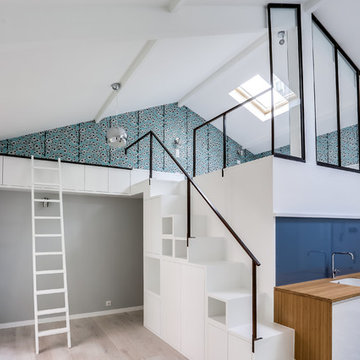
cuisine
Exempel på ett litet modernt kök, med en undermonterad diskho, luckor med profilerade fronter, vita skåp, träbänkskiva, blått stänkskydd, glaspanel som stänkskydd, integrerade vitvaror, cementgolv och blått golv
Exempel på ett litet modernt kök, med en undermonterad diskho, luckor med profilerade fronter, vita skåp, träbänkskiva, blått stänkskydd, glaspanel som stänkskydd, integrerade vitvaror, cementgolv och blått golv
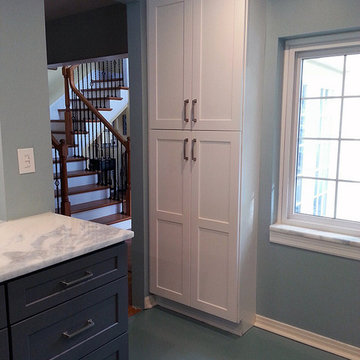
Photo by Angelo Cane
Inspiration för små moderna kök, med skåp i shakerstil, grå skåp, marmorbänkskiva, stänkskydd i tunnelbanekakel, betonggolv och blått golv
Inspiration för små moderna kök, med skåp i shakerstil, grå skåp, marmorbänkskiva, stänkskydd i tunnelbanekakel, betonggolv och blått golv
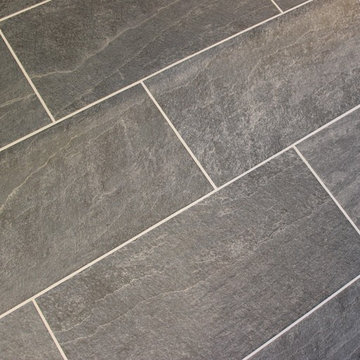
Beaded door kitchen cabinets painted white paired with Cambria Swanbridge quartz tops and a blue gray subway tile backsplash. A classic and clean look for a farmhouse style kitchen. Kitchen remodeled from start to finish by Village Home Stores.
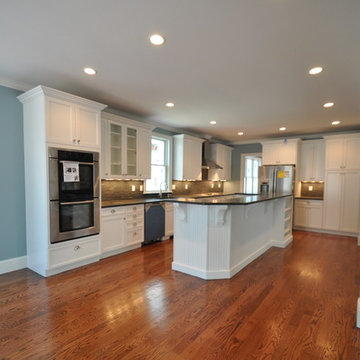
Holiday Kitchens RWH/Estate - Edgewater Square Door and 5pc Drawer Heads - Nordic. Beadboard backed two level island with corbels and framed book case.
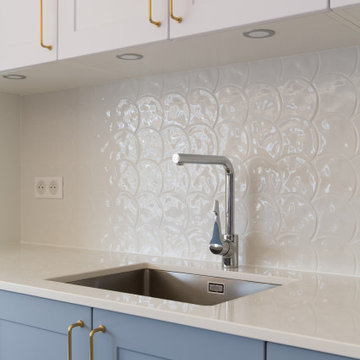
Une cloison séparait la cuisine du salon, nous avons ouvert afin de gagner de l'espace. On a pu créer un ilot central avec son espace repas. Le plan de travail est en céramique.
La crédence est en écailles de poisson.
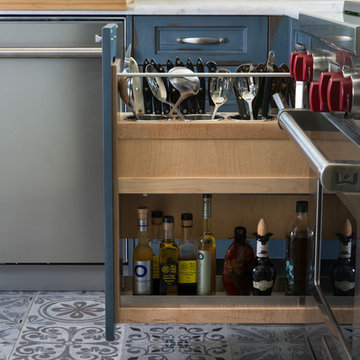
Bild på ett mellanstort vintage vit vitt u-kök, med en rustik diskho, öppna hyllor, blå skåp, bänkskiva i kvarts, vitt stänkskydd, stänkskydd i tunnelbanekakel, rostfria vitvaror, klinkergolv i keramik, en halv köksö och blått golv
200 foton på grått kök, med blått golv
3