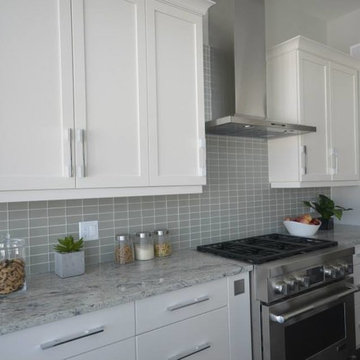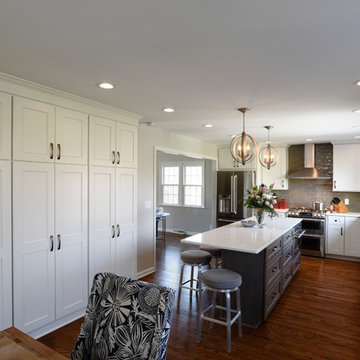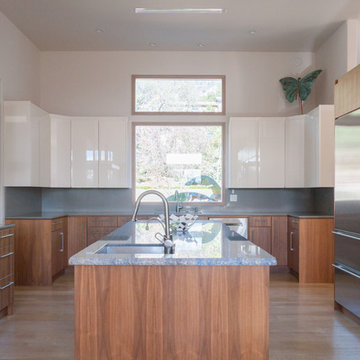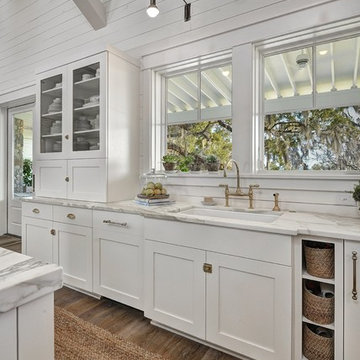19 775 foton på grått kök, med grått stänkskydd
Sortera efter:
Budget
Sortera efter:Populärt i dag
81 - 100 av 19 775 foton
Artikel 1 av 3

Idéer för ett mellanstort maritimt kök, med en rustik diskho, skåp i shakerstil, vita skåp, träbänkskiva, grått stänkskydd, stänkskydd i tunnelbanekakel, rostfria vitvaror, mellanmörkt trägolv, en köksö och brunt golv

Inredning av ett modernt mellanstort kök, med en undermonterad diskho, släta luckor, vita skåp, träbänkskiva, grått stänkskydd, stänkskydd i sten, rostfria vitvaror, betonggolv, en köksö och grått golv

Modern inredning av ett litet grå grått kök, med släta luckor, svarta skåp, bänkskiva i betong, grått stänkskydd, rostfria vitvaror, ljust trägolv, en köksö och beiget golv

Inspiration för mellanstora moderna linjära kök och matrum, med skåp i shakerstil, vita skåp, granitbänkskiva, grått stänkskydd, stänkskydd i glaskakel, en undermonterad diskho, rostfria vitvaror, mörkt trägolv och brunt golv

White shaker style- flat panel perimeter cabinetry with a grey stained island.
Grey Quartz counter tops on perimeter with a double thick piece for the island top.
Professional Thermador appliance package with drawer microwave.

Inspiration för ett vintage kök, med en dubbel diskho, skåp i shakerstil, vita skåp, marmorbänkskiva, grått stänkskydd, stänkskydd i glaskakel, rostfria vitvaror, mellanmörkt trägolv och en köksö

A couple with two young children appointed FPA to refurbish a large semi detached Victorian house in Wimbledon Park. The property, arranged on four split levels, had already been extended in 2007 by the previous owners.
The clients only wished to have the interiors updated to create a contemporary family room. However, FPA interpreted the brief as an opportunity also to refine the appearance of the existing side extension overlooking the patio and devise a new external family room, framed by red cedar clap boards, laid to suggest a chevron floor pattern.
The refurbishment of the interior creates an internal contemporary family room at the lower ground floor by employing a simple, yet elegant, selection of materials as the instrument to redirect the focus of the house towards the patio and the garden: light coloured European Oak floor is paired with natural Oak and white lacquered panelling and Lava Stone to produce a calming and serene space.
The solid corner of the extension is removed and a new sliding door set is put in to reduce the separation between inside and outside.
Photo by Gianluca Maver

Inspiration för mellanstora maritima kök, med en nedsänkt diskho, skåp i shakerstil, vita skåp, granitbänkskiva, grått stänkskydd, stänkskydd i stenkakel, rostfria vitvaror, mellanmörkt trägolv, brunt golv och en köksö

This home is truly waterfront living at its finest. This new, from-the-ground-up custom home highlights the modernity and sophistication of its owners. Featuring relaxing interior hues of blue and gray and a spacious open floor plan on the first floor, this residence provides the perfect weekend getaway. Falcon Industries oversaw all aspects of construction on this new home - from framing to custom finishes - and currently maintains the property for its owners.

This traditional inspired kitchen design features Merillat Masterpiece cabinets in the Verona raised panel door style in the Pebble Grey Paint finish. Kitchen countertops are Cambria Brittanica.
Photos courtesy of Felicia Evans Photography.

A coffee bar and microwave are hidden behind doors that can tuck away.
Inspiration för stora l-kök, med en undermonterad diskho, luckor med infälld panel, grå skåp, marmorbänkskiva, grått stänkskydd, stänkskydd i keramik, klinkergolv i porslin, en köksö och rostfria vitvaror
Inspiration för stora l-kök, med en undermonterad diskho, luckor med infälld panel, grå skåp, marmorbänkskiva, grått stänkskydd, stänkskydd i keramik, klinkergolv i porslin, en köksö och rostfria vitvaror

Gorgeous dual counter tops in this amazing modern and contemporary style kitchen! The waving gray and white pattern of the counters and the waterfall sided front counter accentuate the modern vibe of this space!

Bild på ett stort funkis kök, med en undermonterad diskho, släta luckor, skåp i mellenmörkt trä, bänkskiva i kvartsit, grått stänkskydd, stänkskydd i sten, ljust trägolv och en köksö

Custom white shaker style cabinetry, dark oak floors, carrara marble countertops, custom white leather banquette and Thermador appliances. Island has front and rear storage. Rustic bar stools juxtapose the white color scheme.
Stephen Allen Photography

Newlyweds had just moved into their new home and immediately wanted to update their kitchen which is located in the center of the household, lacking any natural light source of its own. To make matters worse, the cabinets in place were dark red with black countertops. Not the picture of brightness they were looking for. To increase the amount of light reflected throughout the kitchen, we incorporated some of the following updates:
1. Replaced the solo ceiling light with 4 recessed cans
2. Updated the florescent undercabinet lights with new LED strips
3. Installed custom white cabinets topped with Silestone’s new Artic Ocean white countertops
4. Updated the dark glass pendants over the bar with larger, clear glass pendants that spoke more to the history of the home
5. Painted the walls a soft gray to compliment the palette
The original kitchen layout was updated to eliminate the existing soffits and open the visual feel of the space. A large white farm sink now centers the natural wood bar area, inviting guests to sit and gather for ballgames and celebrations. Glass tile and USB ports at charging sites complete the space for the family to grow over the years.
Photo by Stockwell Media

Photos by William Quarles.
Designed by Homeowner and Robert Paige Cabinetry.
Built by Robert Paige Cabinetry.
Idéer för att renovera ett stort lantligt kök, med vita skåp, marmorbänkskiva, vita vitvaror, en köksö, en undermonterad diskho, skåp i shakerstil, grått stänkskydd, stänkskydd i sten och ljust trägolv
Idéer för att renovera ett stort lantligt kök, med vita skåp, marmorbänkskiva, vita vitvaror, en köksö, en undermonterad diskho, skåp i shakerstil, grått stänkskydd, stänkskydd i sten och ljust trägolv

Countertop, Island: Brittanicca from Cambria's Marble Collection
Inredning av ett klassiskt kök, med en rustik diskho, skåp i shakerstil, grå skåp, grått stänkskydd, mörkt trägolv, en köksö och brunt golv
Inredning av ett klassiskt kök, med en rustik diskho, skåp i shakerstil, grå skåp, grått stänkskydd, mörkt trägolv, en köksö och brunt golv

Cabinets:
Waypoint Cabinetry | Maple Espresso & Painted Stone
Countertops:
Caeserstone Countertops - Alpine Mist and
Leathered Lennon Granite
Backsplash:
Topcu Wooden White Marble
Plumbing: Blanco and Shocke
Stove and Hood:
Blue Star

Jolene Amico, Karman cabinetry, Sedona door style, Caesarstone Quartz: frosty carrina, Kohler cast iron under mount sink, Crate and barrel bar stools, Window seat, Porcelain backsplash tile with pewter grout, 12 x 24 porcelain floor tile, Pantry pull out wall cabinets, Plate peg organizer drawers, Roll out trays, Tiered cutlery divider

Idéer för att renovera ett stort funkis kök, med en undermonterad diskho, släta luckor, grått stänkskydd, rostfria vitvaror, en köksö, bänkskiva i kvarts, ljust trägolv, stänkskydd i marmor, beiget golv och grå skåp
19 775 foton på grått kök, med grått stänkskydd
5