8 261 foton på grått kök, med integrerade vitvaror
Sortera efter:
Budget
Sortera efter:Populärt i dag
101 - 120 av 8 261 foton
Artikel 1 av 3

Cuisinella Paris 11
Référence Cuisinella : Light Jet Blanc Brillant
Caisson : Chene Honey
Poignée intégrée : Jet
Plan de travail : Chene Honey & blanc brillant
Crédit photo : Agence Meero

Custom metal hood, superwhite countertops
Inspiration för stora klassiska kök, med en rustik diskho, skåp i shakerstil, vita skåp, vitt stänkskydd, integrerade vitvaror, mörkt trägolv, en köksö, brunt golv, marmorbänkskiva och stänkskydd i marmor
Inspiration för stora klassiska kök, med en rustik diskho, skåp i shakerstil, vita skåp, vitt stänkskydd, integrerade vitvaror, mörkt trägolv, en köksö, brunt golv, marmorbänkskiva och stänkskydd i marmor

Traditional white marble New England kitchen with walnut wood island and bronze fixtures for added warmth. Photo: Michael J Lee Photography
Inspiration för klassiska kök, med en undermonterad diskho, skåp i shakerstil, vita skåp, vitt stänkskydd, stänkskydd i marmor, integrerade vitvaror, mörkt trägolv, en köksö, brunt golv och träbänkskiva
Inspiration för klassiska kök, med en undermonterad diskho, skåp i shakerstil, vita skåp, vitt stänkskydd, stänkskydd i marmor, integrerade vitvaror, mörkt trägolv, en köksö, brunt golv och träbänkskiva

Amy Bartlam
Idéer för att renovera ett stort funkis grå grått l-kök, med en köksö, släta luckor, stänkskydd i marmor, en undermonterad diskho, bruna skåp, marmorbänkskiva, vitt stänkskydd, integrerade vitvaror, klinkergolv i keramik och grått golv
Idéer för att renovera ett stort funkis grå grått l-kök, med en köksö, släta luckor, stänkskydd i marmor, en undermonterad diskho, bruna skåp, marmorbänkskiva, vitt stänkskydd, integrerade vitvaror, klinkergolv i keramik och grått golv

Free ebook, Creating the Ideal Kitchen. DOWNLOAD NOW
This large open concept kitchen and dining space was created by removing a load bearing wall between the old kitchen and a porch area. The new porch was insulated and incorporated into the overall space. The kitchen remodel was part of a whole house remodel so new quarter sawn oak flooring, a vaulted ceiling, windows and skylights were added.
A large calcutta marble topped island takes center stage. It houses a 5’ galley workstation - a sink that provides a convenient spot for prepping, serving, entertaining and clean up. A 36” induction cooktop is located directly across from the island for easy access. Two appliance garages on either side of the cooktop house small appliances that are used on a daily basis.
Honeycomb tile by Ann Sacks and open shelving along the cooktop wall add an interesting focal point to the room. Antique mirrored glass faces the storage unit housing dry goods and a beverage center. “I chose details for the space that had a bit of a mid-century vibe that would work well with what was originally a 1950s ranch. Along the way a previous owner added a 2nd floor making it more of a Cape Cod style home, a few eclectic details felt appropriate”, adds Klimala.
The wall opposite the cooktop houses a full size fridge, freezer, double oven, coffee machine and microwave. “There is a lot of functionality going on along that wall”, adds Klimala. A small pull out countertop below the coffee machine provides a spot for hot items coming out of the ovens.
The rooms creamy cabinetry is accented by quartersawn white oak at the island and wrapped ceiling beam. The golden tones are repeated in the antique brass light fixtures.
“This is the second kitchen I’ve had the opportunity to design for myself. My taste has gotten a little less traditional over the years, and although I’m still a traditionalist at heart, I had some fun with this kitchen and took some chances. The kitchen is super functional, easy to keep clean and has lots of storage to tuck things away when I’m done using them. The casual dining room is fabulous and is proving to be a great spot to linger after dinner. We love it!”
Designed by: Susan Klimala, CKD, CBD
For more information on kitchen and bath design ideas go to: www.kitchenstudio-ge.com

Inspiration för ett mycket stort vintage kök, med en nedsänkt diskho, grå skåp, marmorbänkskiva, vitt stänkskydd, integrerade vitvaror, mellanmörkt trägolv och flera köksöar
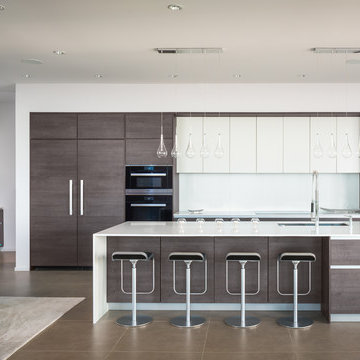
Andrew Pogue Photography
Idéer för stora funkis kök och matrum, med en undermonterad diskho, släta luckor, bänkskiva i kvarts, vitt stänkskydd, integrerade vitvaror, klinkergolv i keramik, en köksö och vita skåp
Idéer för stora funkis kök och matrum, med en undermonterad diskho, släta luckor, bänkskiva i kvarts, vitt stänkskydd, integrerade vitvaror, klinkergolv i keramik, en köksö och vita skåp

All Interior selections/finishes by Monique Varsames
Furniture staged by Stage to Show
Photos by Frank Ambrosiono
Inspiration för ett mycket stort vintage u-kök, med vita skåp, marmorbänkskiva, integrerade vitvaror, en köksö, en undermonterad diskho, mörkt trägolv och luckor med infälld panel
Inspiration för ett mycket stort vintage u-kök, med vita skåp, marmorbänkskiva, integrerade vitvaror, en köksö, en undermonterad diskho, mörkt trägolv och luckor med infälld panel
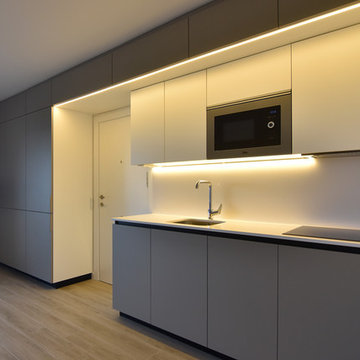
Looker Photography
Idéer för att renovera ett mellanstort funkis linjärt kök, med en enkel diskho, släta luckor, integrerade vitvaror och mellanmörkt trägolv
Idéer för att renovera ett mellanstort funkis linjärt kök, med en enkel diskho, släta luckor, integrerade vitvaror och mellanmörkt trägolv

Builder: John Kraemer & Sons, Inc. - Architect: Charlie & Co. Design, Ltd. - Interior Design: Martha O’Hara Interiors - Photo: Spacecrafting Photography
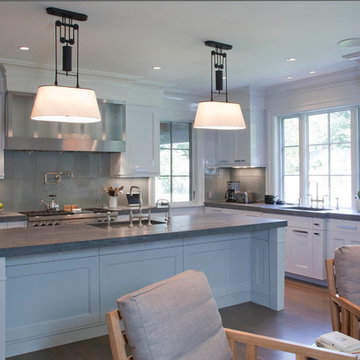
Kitchen at the Wellesley Country Home project completed by The Lagassé Group. Architect: Morehouse MacDonald & Associates. Millwork: South Shore Millwork. Stone and Tile: Cumar Marble & Granite. Photo: Sam Gray Photography
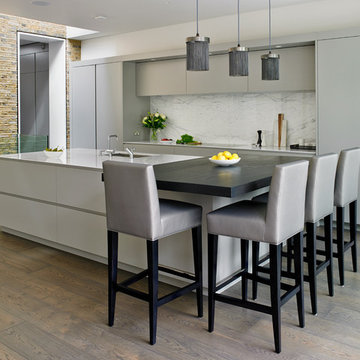
Photography by Nick Smith
Idéer för ett modernt kök, med en undermonterad diskho, släta luckor, grå skåp, vitt stänkskydd, en köksö, integrerade vitvaror och mörkt trägolv
Idéer för ett modernt kök, med en undermonterad diskho, släta luckor, grå skåp, vitt stänkskydd, en köksö, integrerade vitvaror och mörkt trägolv
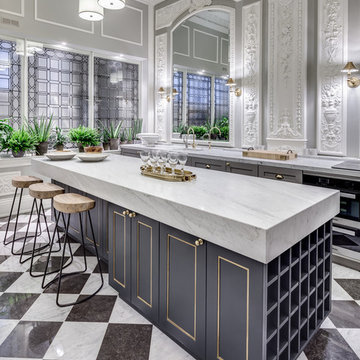
Simon Maxwell
Exempel på ett klassiskt linjärt kök, med en undermonterad diskho, luckor med infälld panel, grå skåp, marmorbänkskiva, integrerade vitvaror, marmorgolv och en köksö
Exempel på ett klassiskt linjärt kök, med en undermonterad diskho, luckor med infälld panel, grå skåp, marmorbänkskiva, integrerade vitvaror, marmorgolv och en köksö
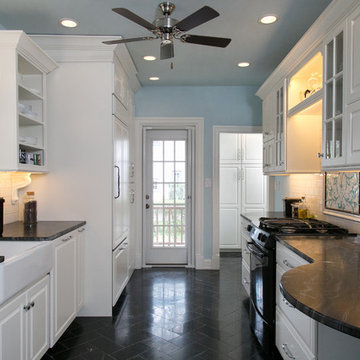
Charming and Creative Kitchen inspired by the Tudor style of the home... This kitchen is small but filled with a working pantry area, hidden washer and dryer, and even a small radius eat in dining table...

Inredning av ett amerikanskt mellanstort vit vitt u-kök, med släta luckor, vita skåp, bänkskiva i kvarts, klinkergolv i porslin, en köksö, vitt stänkskydd, vitt golv, stänkskydd i porslinskakel, en undermonterad diskho och integrerade vitvaror
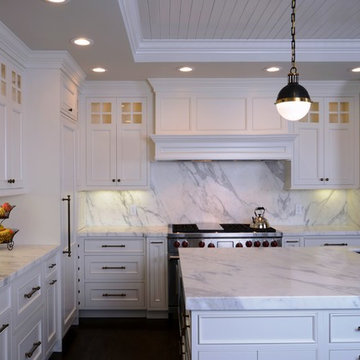
Martin Mann Photography
Inspiration för stora maritima kök, med en undermonterad diskho, luckor med infälld panel, vita skåp, marmorbänkskiva, flerfärgad stänkskydd, stänkskydd i sten, integrerade vitvaror, mörkt trägolv och en köksö
Inspiration för stora maritima kök, med en undermonterad diskho, luckor med infälld panel, vita skåp, marmorbänkskiva, flerfärgad stänkskydd, stänkskydd i sten, integrerade vitvaror, mörkt trägolv och en köksö
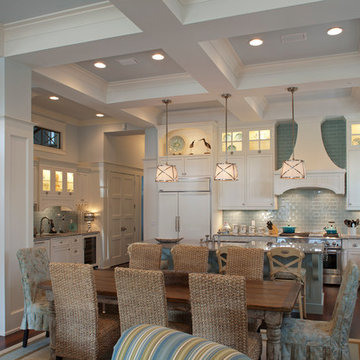
Jack Gardner
Maritim inredning av ett kök, med luckor med infälld panel, vita skåp, blått stänkskydd, stänkskydd i tunnelbanekakel och integrerade vitvaror
Maritim inredning av ett kök, med luckor med infälld panel, vita skåp, blått stänkskydd, stänkskydd i tunnelbanekakel och integrerade vitvaror
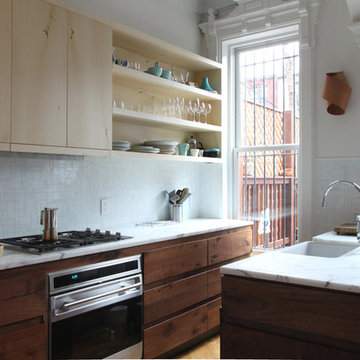
Maletz Design
Bild på ett funkis kök, med en undermonterad diskho, släta luckor, skåp i ljust trä, vitt stänkskydd, stänkskydd i mosaik och integrerade vitvaror
Bild på ett funkis kök, med en undermonterad diskho, släta luckor, skåp i ljust trä, vitt stänkskydd, stänkskydd i mosaik och integrerade vitvaror

Larry Malvin Photgraphy
Inspiration för klassiska l-kök, med en undermonterad diskho, luckor med upphöjd panel, vita skåp och integrerade vitvaror
Inspiration för klassiska l-kök, med en undermonterad diskho, luckor med upphöjd panel, vita skåp och integrerade vitvaror

Photographed by Donald Grant
Klassisk inredning av ett stort kök, med integrerade vitvaror, luckor med infälld panel, grå skåp, marmorbänkskiva, en köksö, en undermonterad diskho, grått stänkskydd och vitt golv
Klassisk inredning av ett stort kök, med integrerade vitvaror, luckor med infälld panel, grå skåp, marmorbänkskiva, en köksö, en undermonterad diskho, grått stänkskydd och vitt golv
8 261 foton på grått kök, med integrerade vitvaror
6