926 foton på grått kök, med skåp i slitet trä
Sortera efter:
Budget
Sortera efter:Populärt i dag
41 - 60 av 926 foton
Artikel 1 av 3
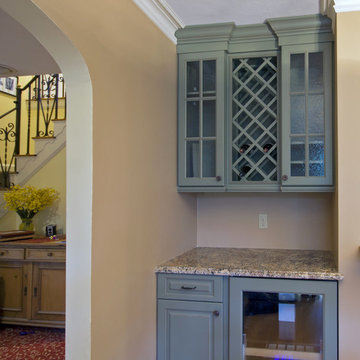
Klassisk inredning av ett avskilt, stort kök, med en rustik diskho, luckor med upphöjd panel, skåp i slitet trä, granitbänkskiva, beige stänkskydd, stänkskydd i stenkakel och integrerade vitvaror
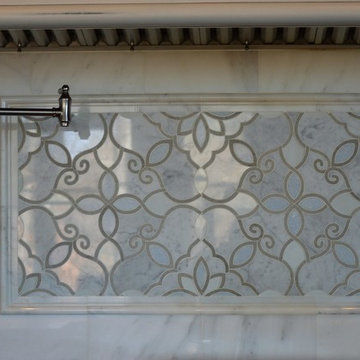
Beautiful luxury marble kitchen backsplash medallion and and pot filler!
Bild på ett stort vintage kök, med en rustik diskho, skåp i shakerstil, skåp i slitet trä, granitbänkskiva, grått stänkskydd, stänkskydd i stenkakel, integrerade vitvaror, mellanmörkt trägolv och en köksö
Bild på ett stort vintage kök, med en rustik diskho, skåp i shakerstil, skåp i slitet trä, granitbänkskiva, grått stänkskydd, stänkskydd i stenkakel, integrerade vitvaror, mellanmörkt trägolv och en köksö

Idéer för stora amerikanska grått kök, med en rustik diskho, luckor med upphöjd panel, skåp i slitet trä, bänkskiva i betong, flerfärgad stänkskydd, stänkskydd i mosaik, rostfria vitvaror, ljust trägolv, en köksö och brunt golv
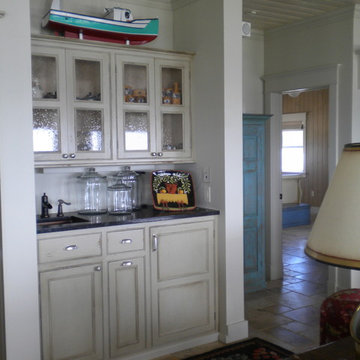
This is the bar we built between the kitchen and living area. The copper sink is under mount, the lower section houses a mini fridge behind the door and there is a pull out that holds liquor bottles.
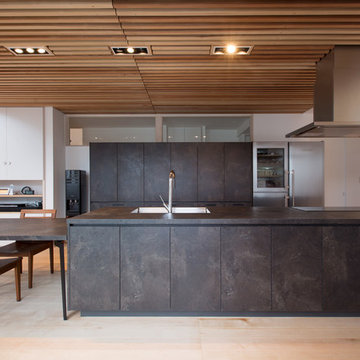
kitchenhouse
Foto på ett funkis linjärt kök med öppen planlösning, med en undermonterad diskho, luckor med profilerade fronter, skåp i slitet trä, rostfria vitvaror, ljust trägolv, en köksö och beiget golv
Foto på ett funkis linjärt kök med öppen planlösning, med en undermonterad diskho, luckor med profilerade fronter, skåp i slitet trä, rostfria vitvaror, ljust trägolv, en köksö och beiget golv
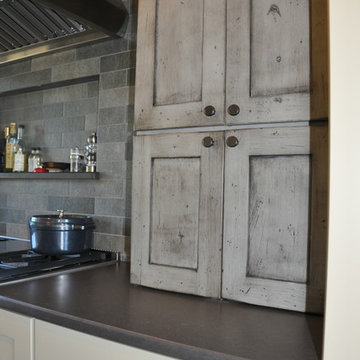
Exempel på ett stort rustikt kök, med skåp i shakerstil, skåp i slitet trä, bänkskiva i kvarts, grått stänkskydd, stänkskydd i stenkakel, rostfria vitvaror och en köksö
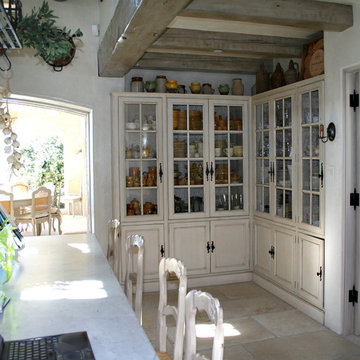
Provence Sur Mer is a home unlike any other, that combines the beauty and old-world charm of French Provencal style with the unparalleled amenities of a state-of-the-art home. The 9,100 sq. ft. home set on a 29,000 sq. ft. lot is set up like a resort in a secure, gated community. It includes an indoor spa, swimming pools, theatre, wine cellar, separate guest house, and much more.
The Provincial French kitchen design is a centerpiece of the home and was featured in French Style and Romantic Homes magazines. It incorporates Kountry Kraft custom kitchen cabinets including a glass fronted pantry, open shelves, and a tea station, all accented by Carrara marble countertops and a custom vent hood. Open beams and reclaimed limestone floors add to the authenticity of this French Provincial design. Top of the line appliances including Sub-Zero refrigerators and Miele dishwashers add to the appeal of the kitchen design, along with the Rohl Shaw Farmhouse sinks and Perrin and Rowe faucets. An archway connects the kitchen and dining areas, and ample windows and glass doors bring natural light into the space.
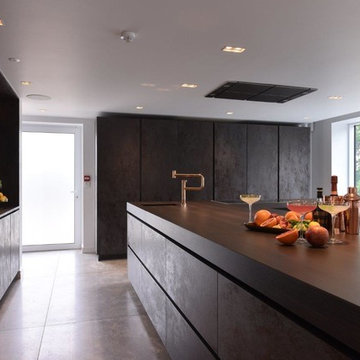
Central Photography
Idéer för mycket stora funkis l-kök, med en nedsänkt diskho, släta luckor, skåp i slitet trä, bänkskiva i koppar, stänkskydd med metallisk yta, stänkskydd i metallkakel, svarta vitvaror, klinkergolv i keramik, en köksö och grått golv
Idéer för mycket stora funkis l-kök, med en nedsänkt diskho, släta luckor, skåp i slitet trä, bänkskiva i koppar, stänkskydd med metallisk yta, stänkskydd i metallkakel, svarta vitvaror, klinkergolv i keramik, en köksö och grått golv
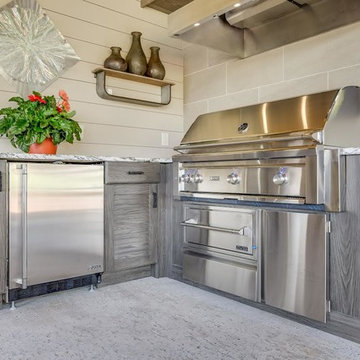
This outdoor kitchen has all of the amenities you could ever ask for in an outdoor space! The all weather Nature Kast cabinets are built to last a lifetime! They will withstand UV exposure, wind, rain, heat, or snow! The louver doors are beautiful and have the Weathered Graphite finish applied. All of the client's high end appliances were carefully planned to maintain functionality and optimal storage for all of their cooking needs. The curved egg grill cabinet is a highlight of this kitchen. Also included in this kitchen are a sink, waste basket pullout, double gas burner, kegerator cabinet, under counter refrigeration, and even a warming drawer. The appliances are by Lynx. The egg is a Kamado Joe, and the Nature Kast cabinets complete this space!
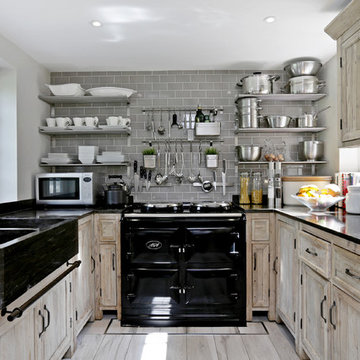
Lantlig inredning av ett litet svart svart u-kök, med en rustik diskho, skåp i shakerstil, skåp i slitet trä, grått stänkskydd, stänkskydd i tunnelbanekakel, svarta vitvaror, ljust trägolv och beiget golv
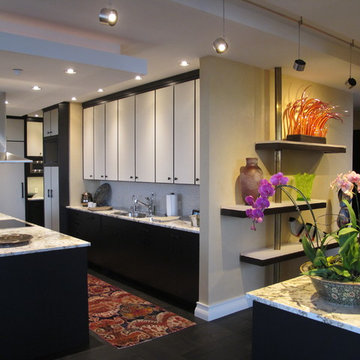
To artfully display the owner's ever growing art collection a custom designed and fabricated shelf installation consisting of 3Form Croma and walnut veneered shelving was cantilevered off the wall. The single vertical support consists of 4 back to back bronze angles secured at the floor and ceiling.
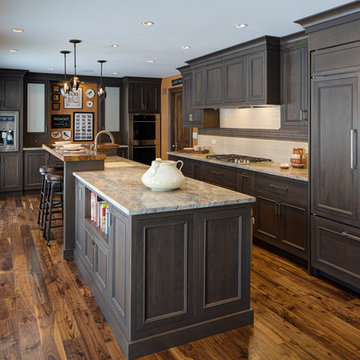
Kildeer, Illinois Reclaimed Chestnut Wood Bar Top designed by Alicia Saso, AKBD, of Drury Design Kitchen & Bath Studio. Visit our website to learn more information about this bar top http://www.glumber.com/image-library/reclaimed-chestnut-kitchen-bar-top-kildeer-illinois/
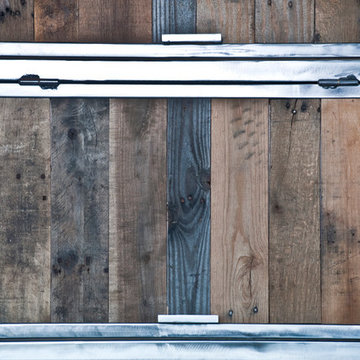
Close up of metal cabinet with palletwood inserts
Photography by Lynn Donaldson
Bild på ett stort industriellt kök, med en dubbel diskho, skåp i slitet trä, stänkskydd med metallisk yta, rostfria vitvaror, betonggolv och en köksö
Bild på ett stort industriellt kök, med en dubbel diskho, skåp i slitet trä, stänkskydd med metallisk yta, rostfria vitvaror, betonggolv och en köksö

All the wood used in the remodel of this ranch house in South Central Kansas is reclaimed material. Berry Craig, the owner of Reclaimed Wood Creations Inc. searched the country to find the right woods to make this home a reflection of his abilities and a work of art. It started as a 50 year old metal building on a ranch, and was striped down to the red iron structure and completely transformed. It showcases his talent of turning a dream into a reality when it comes to anything wood. Show him a picture of what you would like and he can make it!
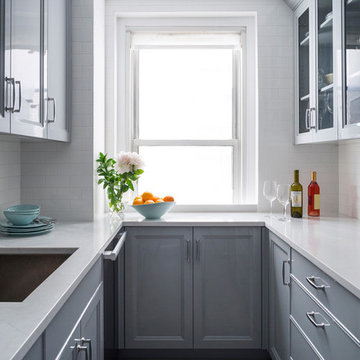
The kitchen doesn't look dull and gloomy despite the fact that it only has one window. The main advantage of the kitchen is the abundance of sparkling surfaces of cabinets and countertops.
The surfaces perfectly reflect the light entering the room through the window and make the kitchen not only bright, but also visually spacious creating a warm, cozy, and friendly atmosphere inside the kitchen.
The Grandeur Hills Group design studio is always ready to help you elevate your kitchen interior design so that it may completely meet your desires, needs, and tastes.
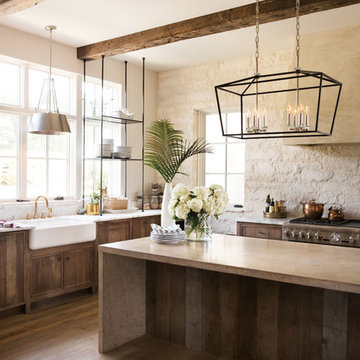
Hinkley Stinson 8-Light Linear Chandelier 3534BK
Inspiration för beige kök och matrum, med en rustik diskho, skåp i slitet trä, beige stänkskydd, en köksö och brunt golv
Inspiration för beige kök och matrum, med en rustik diskho, skåp i slitet trä, beige stänkskydd, en köksö och brunt golv

Take a moment to enjoy the tranquil and cozy feel of this rustic cottage kitchen and bathroom. With the whole bunkie outfitted in cabinetry with a warm, neutral finish and decorative metal hardware, this space feels right at home as a welcoming retreat surrounded by nature. ⠀
The space is refreshing and rejuvenating, with floral accents, lots of natural light, and clean, bright faucets, but pays tribute to traditional elegance with a special place to display fine china, detailed moulding, and a rustic chandelier. ⠀
The couple that owns this bunkie has done a beautiful job maximizing storage space and functionality, without losing one ounce of character or the peaceful feel of a streamlined, cottage life.
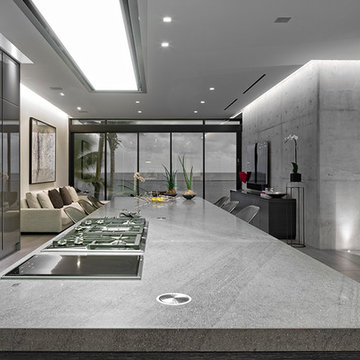
Idéer för att renovera ett stort funkis kök, med en undermonterad diskho, luckor med upphöjd panel, skåp i slitet trä, granitbänkskiva, vitt stänkskydd, svarta vitvaror, klinkergolv i keramik, en köksö och grått golv
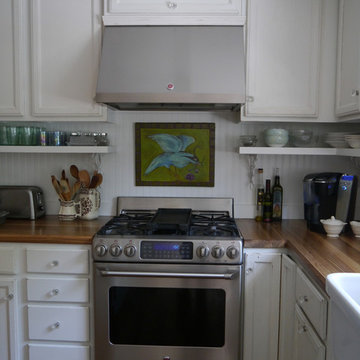
GE Cafe dual fuel range: 5 burner propane gas cooktop, electric convection oven and warming drawer. 600 CFM industrial range hood vented through roof. Designer: Cynthia Crane, artist/pottery, www.TheCranesNest.com, cynthiacranespottery.etsy.com
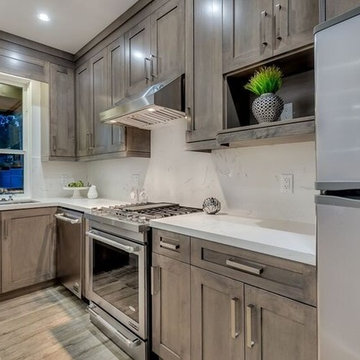
Klassisk inredning av ett avskilt, litet l-kök, med en dubbel diskho, skåp i shakerstil, skåp i slitet trä, rostfria vitvaror, mellanmörkt trägolv, bänkskiva i koppar, vitt stänkskydd och stänkskydd i sten
926 foton på grått kök, med skåp i slitet trä
3