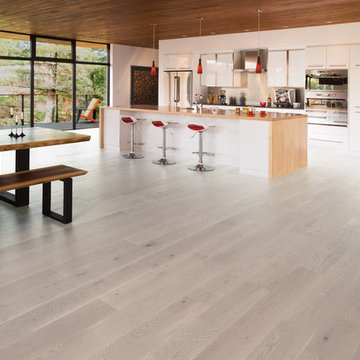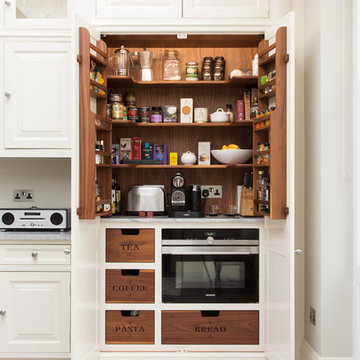65 359 foton på grått kök, med vita skåp
Sortera efter:
Budget
Sortera efter:Populärt i dag
81 - 100 av 65 359 foton
Artikel 1 av 3

Free ebook, Creating the Ideal Kitchen. DOWNLOAD NOW
We went with a minimalist, clean, industrial look that feels light, bright and airy. The island is a dark charcoal with cool undertones that coordinates with the cabinetry and transom work in both the neighboring mudroom and breakfast area. White subway tile, quartz countertops, white enamel pendants and gold fixtures complete the update. The ends of the island are shiplap material that is also used on the fireplace in the next room.
In the new mudroom, we used a fun porcelain tile on the floor to get a pop of pattern, and walnut accents add some warmth. Each child has their own cubby, and there is a spot for shoes below a long bench. Open shelving with spots for baskets provides additional storage for the room.
Designed by: Susan Klimala, CKBD
Photography by: LOMA Studios
For more information on kitchen and bath design ideas go to: www.kitchenstudio-ge.com

Scott DuBose Photography
Modern inredning av ett mellanstort vit vitt kök och matrum, med en undermonterad diskho, vita skåp, bänkskiva i kvarts, vitt stänkskydd, stänkskydd i glaskakel, rostfria vitvaror, mellanmörkt trägolv och brunt golv
Modern inredning av ett mellanstort vit vitt kök och matrum, med en undermonterad diskho, vita skåp, bänkskiva i kvarts, vitt stänkskydd, stänkskydd i glaskakel, rostfria vitvaror, mellanmörkt trägolv och brunt golv

Inredning av ett klassiskt mellanstort vit vitt kök, med en undermonterad diskho, luckor med infälld panel, vita skåp, marmorbänkskiva, vitt stänkskydd, stänkskydd i marmor, rostfria vitvaror, mörkt trägolv, en köksö och brunt golv

Inspiration för stora moderna kök, med en undermonterad diskho, släta luckor, vita skåp, rostfria vitvaror, ljust trägolv, en köksö och beiget golv

2018 Artisan Home Tour
Photo: LandMark Photography
Builder: City Homes, LLC
Inspiration för ett vintage brun brunt kök, med öppna hyllor, vita skåp, mellanmörkt trägolv och brunt golv
Inspiration för ett vintage brun brunt kök, med öppna hyllor, vita skåp, mellanmörkt trägolv och brunt golv

This beautiful Birmingham, MI home had been renovated prior to our clients purchase, but the style and overall design was not a fit for their family. They really wanted to have a kitchen with a large “eat-in” island where their three growing children could gather, eat meals and enjoy time together. Additionally, they needed storage, lots of storage! We decided to create a completely new space.
The original kitchen was a small “L” shaped workspace with the nook visible from the front entry. It was completely closed off to the large vaulted family room. Our team at MSDB re-designed and gutted the entire space. We removed the wall between the kitchen and family room and eliminated existing closet spaces and then added a small cantilevered addition toward the backyard. With the expanded open space, we were able to flip the kitchen into the old nook area and add an extra-large island. The new kitchen includes oversized built in Subzero refrigeration, a 48” Wolf dual fuel double oven range along with a large apron front sink overlooking the patio and a 2nd prep sink in the island.
Additionally, we used hallway and closet storage to create a gorgeous walk-in pantry with beautiful frosted glass barn doors. As you slide the doors open the lights go on and you enter a completely new space with butcher block countertops for baking preparation and a coffee bar, subway tile backsplash and room for any kind of storage needed. The homeowners love the ability to display some of the wine they’ve purchased during their travels to Italy!
We did not stop with the kitchen; a small bar was added in the new nook area with additional refrigeration. A brand-new mud room was created between the nook and garage with 12” x 24”, easy to clean, porcelain gray tile floor. The finishing touches were the new custom living room fireplace with marble mosaic tile surround and marble hearth and stunning extra wide plank hand scraped oak flooring throughout the entire first floor.

Beth Singer
Inspiration för ett vintage grå grått l-kök, med luckor med infälld panel, vita skåp, grått stänkskydd, rostfria vitvaror, en köksö och grått golv
Inspiration för ett vintage grå grått l-kök, med luckor med infälld panel, vita skåp, grått stänkskydd, rostfria vitvaror, en köksö och grått golv

Darren Setlow Photography
Idéer för att renovera ett stort lantligt flerfärgad flerfärgat kök, med en rustik diskho, skåp i shakerstil, vita skåp, granitbänkskiva, grått stänkskydd, stänkskydd i tunnelbanekakel, integrerade vitvaror, ljust trägolv, en köksö och beiget golv
Idéer för att renovera ett stort lantligt flerfärgad flerfärgat kök, med en rustik diskho, skåp i shakerstil, vita skåp, granitbänkskiva, grått stänkskydd, stänkskydd i tunnelbanekakel, integrerade vitvaror, ljust trägolv, en köksö och beiget golv

Klassisk inredning av ett stort l-kök, med en undermonterad diskho, skåp i shakerstil, vita skåp, vitt stänkskydd, stänkskydd i tunnelbanekakel, rostfria vitvaror, ljust trägolv, en köksö och granitbänkskiva

Light and bright contemporary kitchen featuring white custom cabinetry, large island, dual-tone gray subway tile backsplash, stainless steel appliances, and a matching laundry room.

Bob Narod Photography
Idéer för att renovera ett stort vintage flerfärgad flerfärgat kök, med en rustik diskho, luckor med infälld panel, vita skåp, flerfärgad stänkskydd, rostfria vitvaror, mörkt trägolv, en köksö, marmorbänkskiva, stänkskydd i mosaik och brunt golv
Idéer för att renovera ett stort vintage flerfärgad flerfärgat kök, med en rustik diskho, luckor med infälld panel, vita skåp, flerfärgad stänkskydd, rostfria vitvaror, mörkt trägolv, en köksö, marmorbänkskiva, stänkskydd i mosaik och brunt golv

Chad Mellon Photographer
Idéer för stora funkis kök, med vita skåp, bänkskiva i koppar, vitt stänkskydd, rostfria vitvaror, en köksö, mellanmörkt trägolv, grått golv och luckor med profilerade fronter
Idéer för stora funkis kök, med vita skåp, bänkskiva i koppar, vitt stänkskydd, rostfria vitvaror, en köksö, mellanmörkt trägolv, grått golv och luckor med profilerade fronter

Inspiration för ett litet vintage l-kök, med en undermonterad diskho, vita skåp, bänkskiva i kvarts, vitt stänkskydd, stänkskydd i tunnelbanekakel, rostfria vitvaror, klinkergolv i porslin, skåp i shakerstil och en halv köksö

Built in walnut coffee station sits behind a pocket door. Pull out walnut tray makes it easy to access the coffee maker and a drawer below holds all the supplies.
Photography by Eric Roth

Built and designed by Shelton Design Build
Photo by: MissLPhotography
Exempel på ett stort klassiskt u-kök, med skåp i shakerstil, vita skåp, stänkskydd i tunnelbanekakel, rostfria vitvaror, en köksö, brunt golv, en rustik diskho, bänkskiva i kvartsit, grått stänkskydd och bambugolv
Exempel på ett stort klassiskt u-kök, med skåp i shakerstil, vita skåp, stänkskydd i tunnelbanekakel, rostfria vitvaror, en köksö, brunt golv, en rustik diskho, bänkskiva i kvartsit, grått stänkskydd och bambugolv

“We want to redo our cabinets…but my kitchen is so small!” We hear this a lot here at Reborn Cabinets. You might be surprised how many people put off refreshing their kitchen simply because homeowners can’t see beyond their own square footage. Not all of us can live in a big, sprawling ranch house, but that doesn’t mean that a small kitchen can’t be polished into a real gem! This project is a great example of how dramatic the difference can be when we rethink our space—even just a little! By removing hanging cabinets, this kitchen opened-up very nicely. The light from the preexisting French doors could flow wonderfully into the adjacent family room. The finishing touches were made by transforming a very small “breakfast nook” into a clean and useful storage space.

Walk on sunshine with Skyline Floorscapes' Ivory White Oak. This smooth operator of floors adds charm to any room. Its delightfully light tones will have you whistling while you work, play, or relax at home.
This amazing reclaimed wood style is a perfect environmentally-friendly statement for a modern space, or it will match the design of an older house with its vintage style. The ivory color will brighten up any room.
This engineered wood is extremely strong with nine layers and a 3mm wear layer of White Oak on top. The wood is handscraped, adding to the lived-in quality of the wood. This will make it look like it has been in your home all along.
Each piece is 7.5-in. wide by 71-in. long by 5/8-in. thick in size. It comes with a 35-year finish warranty and a lifetime structural warranty.
This is a real wood engineered flooring product made from white oak. It has a beautiful ivory color with hand scraped, reclaimed planks that are finished in oil. The planks have a tongue & groove construction that can be floated, glued or nailed down.

Photographed by Kyle Caldwell
Inspiration för stora moderna vitt kök, med vita skåp, bänkskiva i koppar, flerfärgad stänkskydd, stänkskydd i mosaik, rostfria vitvaror, ljust trägolv, en köksö, en undermonterad diskho, brunt golv och släta luckor
Inspiration för stora moderna vitt kök, med vita skåp, bänkskiva i koppar, flerfärgad stänkskydd, stänkskydd i mosaik, rostfria vitvaror, ljust trägolv, en köksö, en undermonterad diskho, brunt golv och släta luckor

Jim Yochum Photography
Inredning av ett lantligt litet kök, med vita skåp, bänkskiva i kvartsit och en rustik diskho
Inredning av ett lantligt litet kök, med vita skåp, bänkskiva i kvartsit och en rustik diskho
65 359 foton på grått kök, med vita skåp
5
