52 807 foton på grått kök och matrum
Sortera efter:
Budget
Sortera efter:Populärt i dag
121 - 140 av 52 807 foton
Artikel 1 av 3
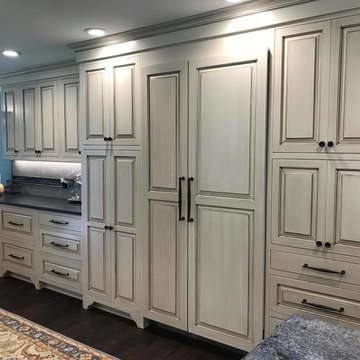
beautifully handcrafted, painted and glazed custom Amish cabinets.
Inspiration för mellanstora lantliga kök, med en rustik diskho, skåp i slitet trä, rostfria vitvaror, en köksö, luckor med upphöjd panel, bänkskiva i täljsten, grått stänkskydd, stänkskydd i keramik, mörkt trägolv och brunt golv
Inspiration för mellanstora lantliga kök, med en rustik diskho, skåp i slitet trä, rostfria vitvaror, en köksö, luckor med upphöjd panel, bänkskiva i täljsten, grått stänkskydd, stänkskydd i keramik, mörkt trägolv och brunt golv
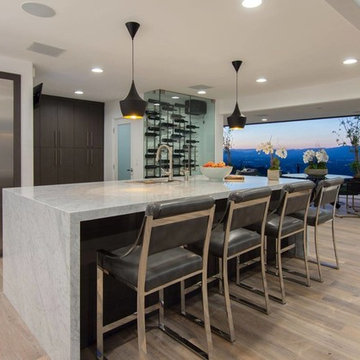
Idéer för att renovera ett mellanstort funkis kök och matrum, med en undermonterad diskho, släta luckor, skåp i mörkt trä, marmorbänkskiva, rostfria vitvaror, en köksö, ljust trägolv och beiget golv
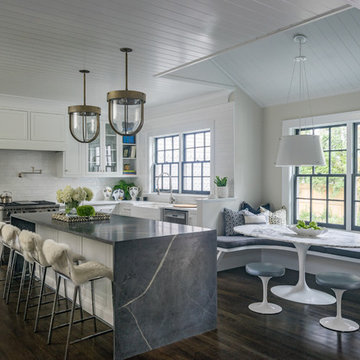
Inspiration för ett maritimt kök och matrum, med en rustik diskho, luckor med infälld panel, vita skåp, vitt stänkskydd, rostfria vitvaror, mörkt trägolv, en köksö och brunt golv
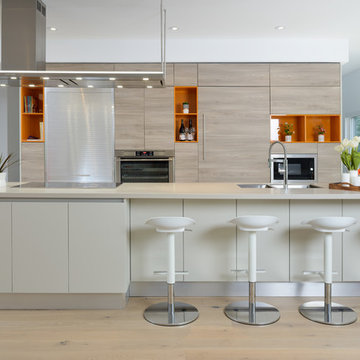
Exempel på ett mellanstort modernt linjärt kök och matrum, med en dubbel diskho, ljust trägolv, en köksö, beiget golv, släta luckor, skåp i ljust trä, bänkskiva i kvartsit och integrerade vitvaror

Emily Followill
Exempel på ett mellanstort lantligt vit vitt kök, med en undermonterad diskho, vita skåp, stänkskydd i sten, mellanmörkt trägolv, brunt golv, luckor med infälld panel, marmorbänkskiva, vitt stänkskydd och integrerade vitvaror
Exempel på ett mellanstort lantligt vit vitt kök, med en undermonterad diskho, vita skåp, stänkskydd i sten, mellanmörkt trägolv, brunt golv, luckor med infälld panel, marmorbänkskiva, vitt stänkskydd och integrerade vitvaror
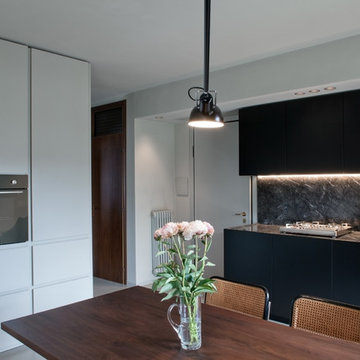
MIDE architetti
Inredning av ett modernt mellanstort linjärt kök och matrum, med släta luckor, svarta skåp och rostfria vitvaror
Inredning av ett modernt mellanstort linjärt kök och matrum, med släta luckor, svarta skåp och rostfria vitvaror

キッチンはメリットキッチン社製。家具のような白いボックスの上には、漆黒の人工大理石。普段の料理が楽しくなりそうですね。天井には間接照明を付け、壁側には様々な小物をディスプレイするなど遊び心が満載です。(C) COPYRIGHT 2017 Maple Homes International. ALL RIGHTS RESERVED.

Bild på ett stort lantligt kök, med en rustik diskho, luckor med profilerade fronter, grå skåp, bänkskiva i kvartsit, vitt stänkskydd, stänkskydd i keramik, rostfria vitvaror, mellanmörkt trägolv, en köksö och orange golv

Photo Credit: Mike Kaskel, Kaskel Photo
Idéer för ett stort klassiskt kök och matrum, med en rustik diskho, luckor med upphöjd panel, grått stänkskydd, stänkskydd i tunnelbanekakel, mörkt trägolv, en köksö, brunt golv, grå skåp, bänkskiva i kvartsit och rostfria vitvaror
Idéer för ett stort klassiskt kök och matrum, med en rustik diskho, luckor med upphöjd panel, grått stänkskydd, stänkskydd i tunnelbanekakel, mörkt trägolv, en köksö, brunt golv, grå skåp, bänkskiva i kvartsit och rostfria vitvaror

Idéer för ett mellanstort maritimt kök, med en rustik diskho, skåp i shakerstil, vita skåp, träbänkskiva, grått stänkskydd, stänkskydd i tunnelbanekakel, rostfria vitvaror, mellanmörkt trägolv, en köksö och brunt golv

Free ebook, Creating the Ideal Kitchen. DOWNLOAD NOW
This large open concept kitchen and dining space was created by removing a load bearing wall between the old kitchen and a porch area. The new porch was insulated and incorporated into the overall space. The kitchen remodel was part of a whole house remodel so new quarter sawn oak flooring, a vaulted ceiling, windows and skylights were added.
A large calcutta marble topped island takes center stage. It houses a 5’ galley workstation - a sink that provides a convenient spot for prepping, serving, entertaining and clean up. A 36” induction cooktop is located directly across from the island for easy access. Two appliance garages on either side of the cooktop house small appliances that are used on a daily basis.
Honeycomb tile by Ann Sacks and open shelving along the cooktop wall add an interesting focal point to the room. Antique mirrored glass faces the storage unit housing dry goods and a beverage center. “I chose details for the space that had a bit of a mid-century vibe that would work well with what was originally a 1950s ranch. Along the way a previous owner added a 2nd floor making it more of a Cape Cod style home, a few eclectic details felt appropriate”, adds Klimala.
The wall opposite the cooktop houses a full size fridge, freezer, double oven, coffee machine and microwave. “There is a lot of functionality going on along that wall”, adds Klimala. A small pull out countertop below the coffee machine provides a spot for hot items coming out of the ovens.
The rooms creamy cabinetry is accented by quartersawn white oak at the island and wrapped ceiling beam. The golden tones are repeated in the antique brass light fixtures.
“This is the second kitchen I’ve had the opportunity to design for myself. My taste has gotten a little less traditional over the years, and although I’m still a traditionalist at heart, I had some fun with this kitchen and took some chances. The kitchen is super functional, easy to keep clean and has lots of storage to tuck things away when I’m done using them. The casual dining room is fabulous and is proving to be a great spot to linger after dinner. We love it!”
Designed by: Susan Klimala, CKD, CBD
For more information on kitchen and bath design ideas go to: www.kitchenstudio-ge.com

Inredning av ett klassiskt mellanstort kök och matrum, med en rustik diskho, skåp i shakerstil, vita skåp, bänkskiva i kvartsit, vitt stänkskydd, stänkskydd i keramik, integrerade vitvaror, mellanmörkt trägolv och en köksö

We created the light shaft above the island, which allows light in through two new round windows. These openings used to be attic vents. The beams are reclaimed lumber. Lighting and pulls are from Rejuvenation.
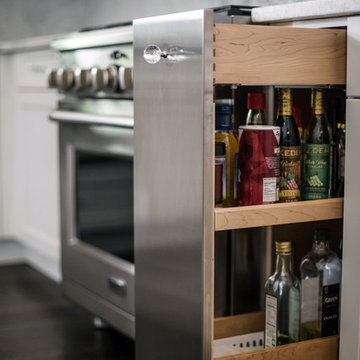
Klassisk inredning av ett mycket stort kök, med luckor med infälld panel, vita skåp, rostfria vitvaror, mellanmörkt trägolv, stänkskydd med metallisk yta och stänkskydd i mosaik

The kitchen was stuck in the 1980s with builder stock grade cabinets. It did not have enough space for two cooks to work together comfortably, or to entertain large groups of friends and family. The lighting and wall colors were also dated and made the small kitchen feel even smaller.
By removing some walls between the kitchen and dining room, relocating a pantry closet,, and extending the kitchen footprint into a tiny home office on one end where the new spacious pantry and a built-in desk now reside, and about 4 feet into the family room to accommodate two beverage refrigerators and glass front cabinetry to be used as a bar serving space, the client now has the kitchen they have been dreaming about for years.
Steven Kaye Photography
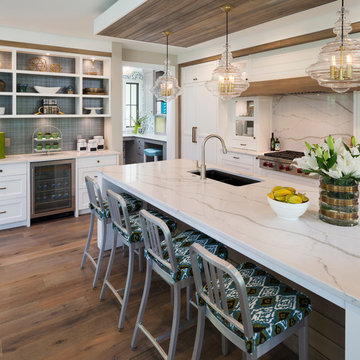
Idéer för stora vintage kök, med en undermonterad diskho, vita skåp, vitt stänkskydd, rostfria vitvaror, en köksö, skåp i shakerstil, marmorbänkskiva, mörkt trägolv och stänkskydd i marmor

Foto på ett stort vintage kök, med en rustik diskho, vita skåp, bänkskiva i koppar, flerfärgad stänkskydd, stänkskydd i porslinskakel, rostfria vitvaror, mellanmörkt trägolv, en köksö och luckor med profilerade fronter
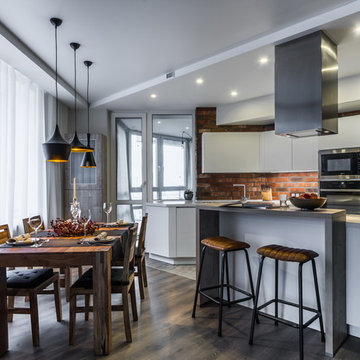
Андрей Белимов-Гущин
Foto på ett funkis kök, med släta luckor, vita skåp, stänkskydd i tegel, rostfria vitvaror, ljust trägolv och en köksö
Foto på ett funkis kök, med släta luckor, vita skåp, stänkskydd i tegel, rostfria vitvaror, ljust trägolv och en köksö
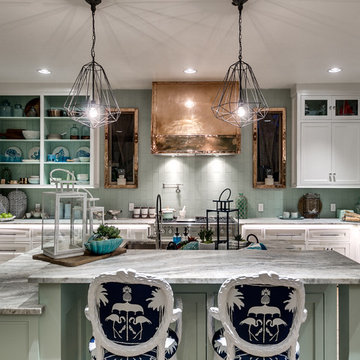
Inspiration för ett maritimt kök, med en undermonterad diskho, luckor med profilerade fronter, vita skåp, grönt stänkskydd, rostfria vitvaror, ljust trägolv och en köksö
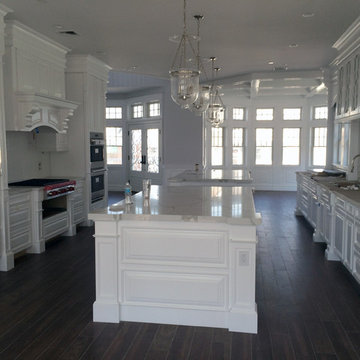
Idéer för att renovera ett mycket stort vintage kök, med en undermonterad diskho, luckor med upphöjd panel, vita skåp, marmorbänkskiva, integrerade vitvaror, mörkt trägolv och flera köksöar
52 807 foton på grått kök och matrum
7