2 011 foton på grått kök
Sortera efter:
Budget
Sortera efter:Populärt i dag
141 - 160 av 2 011 foton
Artikel 1 av 3
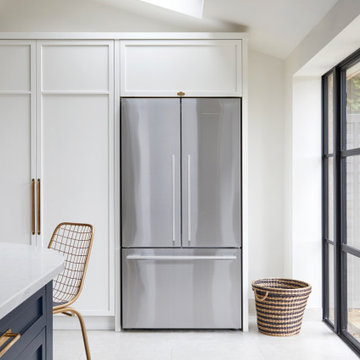
Navy blue kitchen with limestone effect floor tiles, antique brass handles and open shelving
Exempel på ett stort klassiskt vit vitt kök och matrum, med en integrerad diskho, skåp i shakerstil, blå skåp, bänkskiva i kvartsit, vitt stänkskydd, rostfria vitvaror, klinkergolv i porslin, en köksö och beiget golv
Exempel på ett stort klassiskt vit vitt kök och matrum, med en integrerad diskho, skåp i shakerstil, blå skåp, bänkskiva i kvartsit, vitt stänkskydd, rostfria vitvaror, klinkergolv i porslin, en köksö och beiget golv
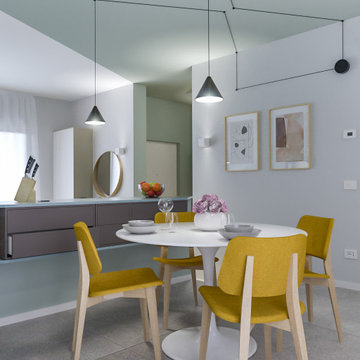
Liadesign
Idéer för ett mellanstort minimalistiskt grå kök, med en undermonterad diskho, släta luckor, vita skåp, bänkskiva i kvartsit, grått stänkskydd, rostfria vitvaror, målat trägolv och grått golv
Idéer för ett mellanstort minimalistiskt grå kök, med en undermonterad diskho, släta luckor, vita skåp, bänkskiva i kvartsit, grått stänkskydd, rostfria vitvaror, målat trägolv och grått golv
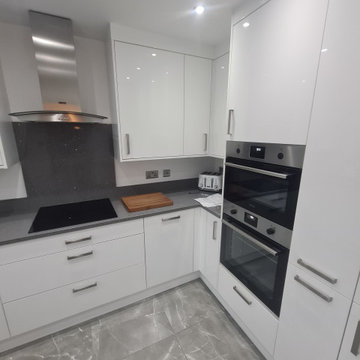
Full kitchen Refurbishment
Kitchen units installation
Quartz worktop installation
Electrical installation 1-st and 2-nd Fix
Plumbing Installation 1-st and 2-nd Fix
Appliances installation
Certifications
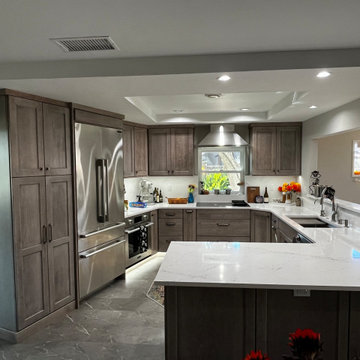
The warm toned cherry wood warms up this mid century kitchen with the countertop giving the pop of brightness.
Foto på ett mellanstort retro vit kök, med en enkel diskho, skåp i shakerstil, grå skåp, bänkskiva i kvarts, vitt stänkskydd, rostfria vitvaror, vinylgolv, en halv köksö och grått golv
Foto på ett mellanstort retro vit kök, med en enkel diskho, skåp i shakerstil, grå skåp, bänkskiva i kvarts, vitt stänkskydd, rostfria vitvaror, vinylgolv, en halv köksö och grått golv
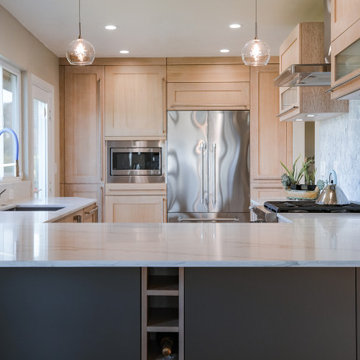
Bild på ett litet vintage vit vitt kök, med en dubbel diskho, luckor med infälld panel, skåp i ljust trä, bänkskiva i kvarts, vitt stänkskydd, rostfria vitvaror, klinkergolv i keramik och beiget golv
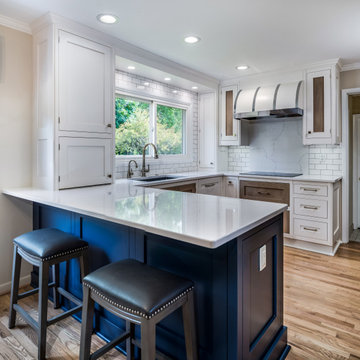
Bild på ett litet vintage vit vitt kök, med en undermonterad diskho, luckor med infälld panel, vita skåp, bänkskiva i kvarts, vitt stänkskydd, rostfria vitvaror, mellanmörkt trägolv, en halv köksö och brunt golv
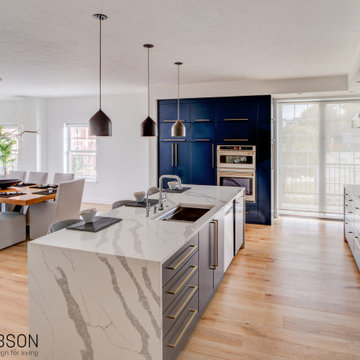
“Domestic bliss” is how one client described our design. Apparently, thoughtful design can double as therapy. This urban loft transformation did it for them.
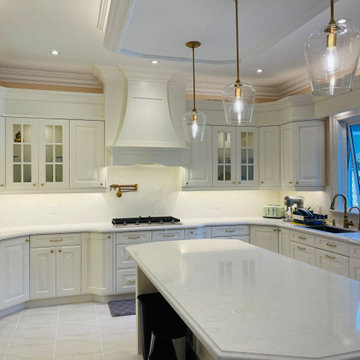
This is cabinet refacing project where we
1) Designed, built and retrofitted a new range hood cover.
2) Replace existing crown molding with bigger ones
3) Reconfigured the oven cabinet to fit the new appliance
4) Changed out all the hardware, (hinges, drawers and handles)
5) New Countertop and backsplash.
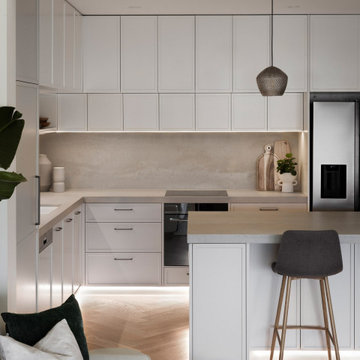
This three bedroom apartment was in need of a large scale renovation. Set in a small, boutique complex by the water in Sydney's North Shore, the dated residence originally had a layout that was ineffective and did not give the view justice. The brief asked to open the rear of the apartment showcasing the view, add a luxury ensuite to the master and provide a large, functional kitchen.
One of the biggest challenges was adhering to the strict strata regulations and Class Two Building codes requiring fire rated gyprock, conversion of the electrical fittings to be fire rated and raising the floor to case insulation for sound proofing.
Despite the difficulties, Milson Residence presents a contemporary update that accommodates a range of lifestyles. The interior design was thoughtfully considered reflecting the Art Deco heritage of the complex, featuring tall skirtings and herringbone floorboards.
The design worked around existing windows which highlighted the unsightly neighbouring apartment. We were able to utilise one window to our advantage by designing the joinery around the window to provide a window splashback to the kitchen. The kitchen houses a bar / coffee nook and a European laundry, as well as a large pantry. The spacious island bench provides extensive storage and seats four comfortably for entertaining. The finishes & fixtures throughout were specified to the clients brief, illustrating an overall sense of calm and sophistication.
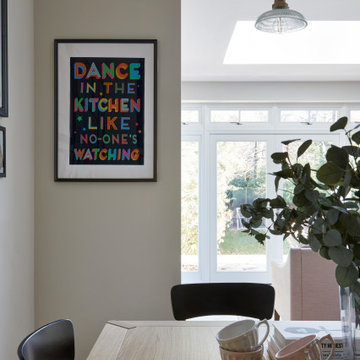
A spacious Victorian semi-detached house nestled in picturesque Harrow on the Hill, undergoing a comprehensive back to brick renovation to cater to the needs of a growing family of six. This project encompassed a full-scale transformation across all three floors, involving meticulous interior design to craft a truly beautiful and functional home.
The renovation includes a large extension, and enhancing key areas bedrooms, living rooms, and bathrooms. The result is a harmonious blend of Victorian charm and contemporary living, creating a space that caters to the evolving needs of this large family.
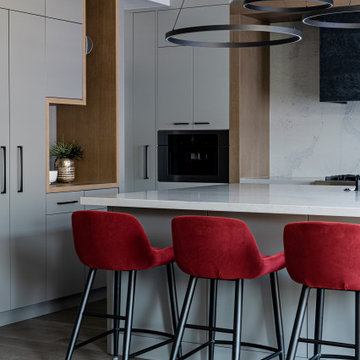
Exempel på ett stort modernt vit vitt l-kök, med en undermonterad diskho, släta luckor, grå skåp, bänkskiva i kvarts, grått stänkskydd, rostfria vitvaror, ljust trägolv, en köksö och grått golv
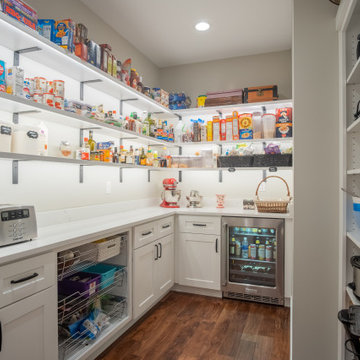
Walk in butlers pantry complete with storage cabinets, beverage fridge and open storage shelving. The large appliance shelf makes for easy storage and access of kitchen appliances.
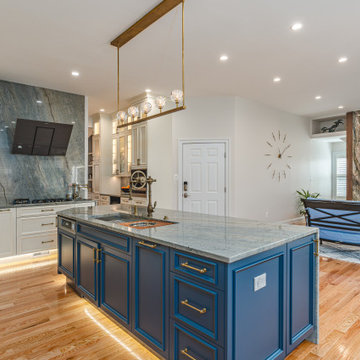
Inspiration för ett mellanstort blå blått kök, med en enkel diskho, skåp i shakerstil, vita skåp, bänkskiva i kvartsit, blått stänkskydd, vita vitvaror och en köksö
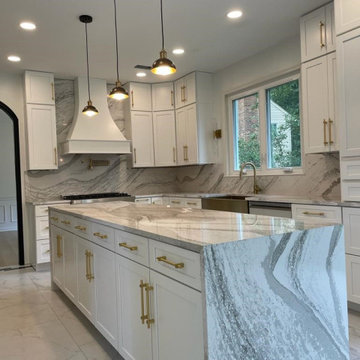
Cambria Southport with Mitered waterfall edges and full-on quartz backsplash
Idéer för ett mellanstort modernt grå l-kök, med en rustik diskho, skåp i shakerstil, vita skåp, bänkskiva i kvarts, grått stänkskydd, rostfria vitvaror, klinkergolv i porslin, en köksö och grått golv
Idéer för ett mellanstort modernt grå l-kök, med en rustik diskho, skåp i shakerstil, vita skåp, bänkskiva i kvarts, grått stänkskydd, rostfria vitvaror, klinkergolv i porslin, en köksö och grått golv
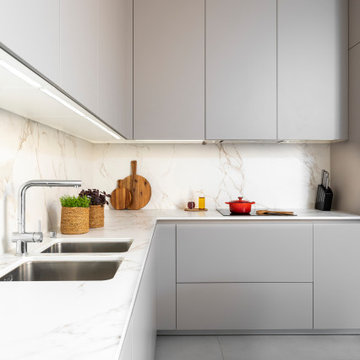
La transformation de la cuisine est sans doute l'un des postes les plus spectaculaires de la rénovation de cet appartement. Dans la tradition des habitations haussmanniennes, la pièce était située à l'arrière de la résidence, l'une des parties les plus sombres et les moins visibles. Toutefois, après l'intervention, la cuisine se révèle être un espace confortable, lumineux et accueillant, qui est non seulement très pratique pour travailler, mais qui invite également à profiter de moments de loisirs.
Elle a été meublée avec un modèle FINE Cachemire de Santos qui, avec ses lignes épurées, ses façades lisses et ses finitions claires, contribue à créer une ambiance épurée et sereine qui transmet une sensation d'espace.
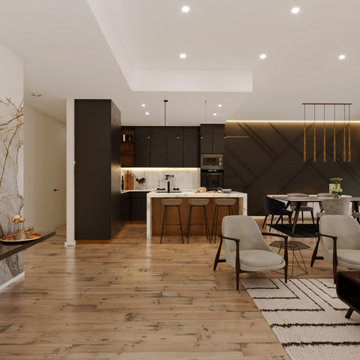
Large trendy medium tone wood floor and brown floor great room photo in Los Angeles
60 tals inredning av ett stort vit vitt kök, med en enkel diskho, släta luckor, beige skåp, bänkskiva i kvartsit, vitt stänkskydd, svarta vitvaror, mellanmörkt trägolv, en köksö och brunt golv
60 tals inredning av ett stort vit vitt kök, med en enkel diskho, släta luckor, beige skåp, bänkskiva i kvartsit, vitt stänkskydd, svarta vitvaror, mellanmörkt trägolv, en köksö och brunt golv
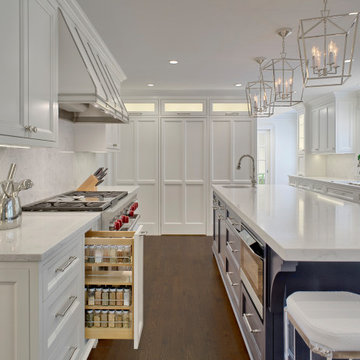
Transitional yet classic, this elegant white kitchen has accents of deep blue at the base of the island, the bar cabinetry and the paneled wine refrigerator. Stainless steel bands on the range hood complement the lantern pendants above the island. Convenient pull out spice drawer next to Wolf range. A spacious walk-in pantry with touch latch door and glass upper panels frames the kitchen with a touch of elegance.
Our client was thrilled with her kitchen and the quality of work.
"...We couldn’t be happier with the thoughtfulness of the design, plus the quality of the woodwork and cabinetry is the best around. The precision of every piece of cabinetry is top-notch..."
Call us for any design, construction and cabinetry project you may need.
847.866.6868
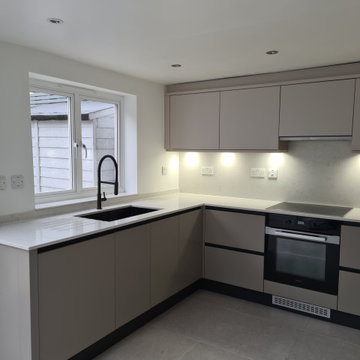
Stylish 2 tone modern kitchen in lovely muted tones. Open plan but with limited space so high functionality of every cabinet was a priority. Bespoke corner concealed tall shelving and doors due to low ceiling height. Matching stone wall cladding for an added touch of luxe...
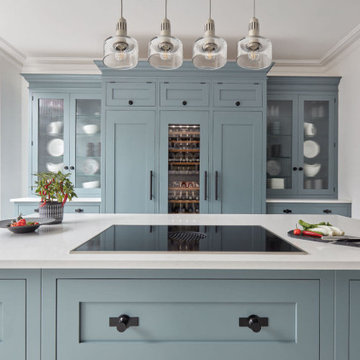
This blue open plan kitchen features a bespoke Tom Howley island. It’s the perfect spot for preparing an evening meal, whilst taking in the views of your idyllic garden. The innovative induction hob technology and integrated cooktop extractor means that you will find cooking has never been more intuitive. The contrasting tones of our relaxed blue, Azurite and pure white, Sorrel create a stylish and well-balanced space that’s subtly discerning.
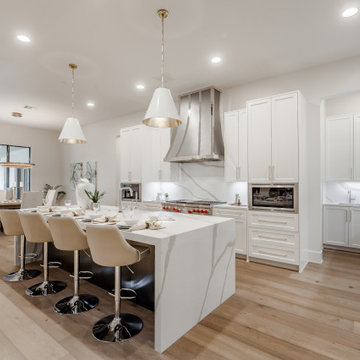
Exempel på ett mycket stort klassiskt vit vitt kök, med vita skåp, bänkskiva i kvarts, vitt stänkskydd, integrerade vitvaror, en köksö, en undermonterad diskho, skåp i shakerstil, ljust trägolv och beiget golv
2 011 foton på grått kök
8