622 foton på grått kök
Sortera efter:
Budget
Sortera efter:Populärt i dag
21 - 40 av 622 foton
Artikel 1 av 3

Klassisk inredning av ett stort vit vitt l-kök, med en undermonterad diskho, skåp i shakerstil, vita skåp, marmorbänkskiva, vitt stänkskydd, stänkskydd i tunnelbanekakel, rostfria vitvaror, mellanmörkt trägolv, en köksö och brunt golv

Modern inredning av ett litet turkos linjärt turkost kök med öppen planlösning, med en enkel diskho, släta luckor, grå skåp, bänkskiva i glas, stänkskydd i mosaik, svarta vitvaror, klinkergolv i keramik, en köksö och beiget golv
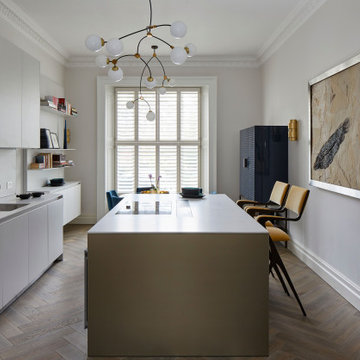
Idéer för ett stort modernt linjärt kök och matrum, med en enkel diskho, släta luckor, bänkskiva i koppar, vitt stänkskydd, mellanmörkt trägolv, en köksö och grått golv
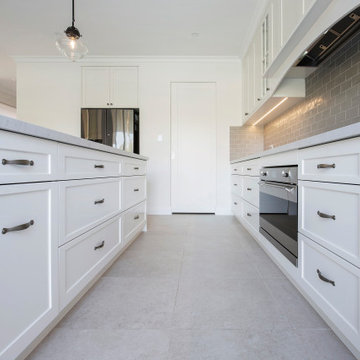
Klassisk inredning av ett stort vit vitt kök, med en nedsänkt diskho, skåp i shakerstil, vita skåp, bänkskiva i kvarts, beige stänkskydd, stänkskydd i keramik, rostfria vitvaror, klinkergolv i porslin, en köksö och beiget golv
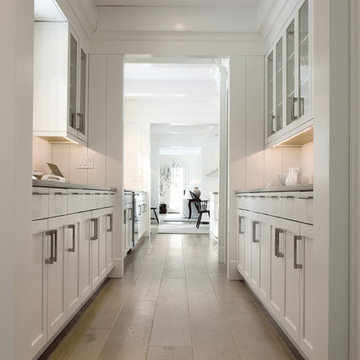
This sanctuary-like home is light, bright, and airy with a relaxed yet elegant finish. Influenced by Scandinavian décor, the wide plank floor strikes the perfect balance of serenity in the design. Floor: 9-1/2” wide-plank Vintage French Oak Rustic Character Victorian Collection hand scraped pillowed edge color Scandinavian Beige Satin Hardwax Oil. For more information please email us at: sales@signaturehardwoods.com
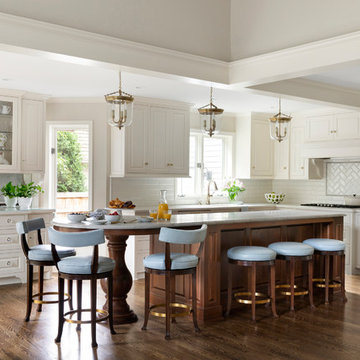
Spacecrafting Photography
Bild på ett vintage vit vitt kök, med luckor med upphöjd panel, vita skåp, marmorbänkskiva, vitt stänkskydd och stänkskydd i tunnelbanekakel
Bild på ett vintage vit vitt kök, med luckor med upphöjd panel, vita skåp, marmorbänkskiva, vitt stänkskydd och stänkskydd i tunnelbanekakel
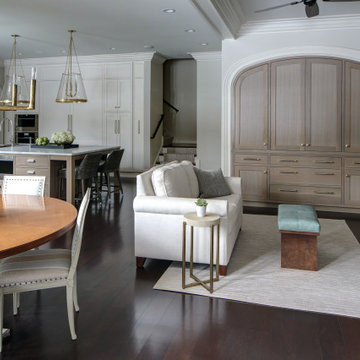
THE SETUP
Once these empty nest homeowners decided to stay put, they knew a new kitchen was in order. Passionate about cooking, entertaining, and hosting holiday gatherings, they found their existing kitchen inadequate. The space, with its traditional style and outdated layout, was far from ideal. They longed for an elegant, timeless kitchen that was not only show-stopping but also functional, seamlessly catering to both their daily routines and special occasions with friends and family. Another key factor was its future appeal to potential buyers, as they’re ready to enjoy their new kitchen while also considering downsizing in the future.
Design Objectives:
Create a more streamlined, open space
Eliminate traditional elements
Improve flow for entertaining and everyday use
Omit dated posts and soffits
Include storage for small appliances to keep counters clutter-free
Address mail organization and phone charging concerns
THE REMODEL
Design Challenges:
Compensate for lost storage from omitted wall cabinets
Revise floorplan to feature a single, spacious island
Enhance island seating proximity for a more engaging atmosphere
Address awkward space above existing built-ins
Improve natural light blocked by wall cabinet near the window
Create a highly functional space tailored for entertaining
Design Solutions:
Tall cabinetry and pull-outs maximize storage efficiency
A generous single island promotes seamless flow and ample prep space
Strategic island seating arrangement fosters easy conversation
New built-ins fill arched openings, ensuring a custom, clutter-free look
Replace wall cabinet with lighted open shelves for an airy feel
Galley Dresser and Workstation offer impeccable organization and versatility, creating the perfect setup for entertaining with everything easily accessible.
THE RENEWED SPACE
The new kitchen exceeded every expectation, thrilling the clients with its revitalized, expansive design and thoughtful functionality. The transformation brought to life an open space adorned with marble accents, a state-of-the-art steam oven, and the seamless integration of the Galley Dresser, crafting a kitchen not just to be used, but to be cherished. This is more than a culinary space; it’s a new heart of their home, ready to host countless memories and culinary adventures.
This photo features the new custom built-ins in light oak finish in the adjacent seating area, the dining area, and interesting pendant light fixtures pulling the entire design together.
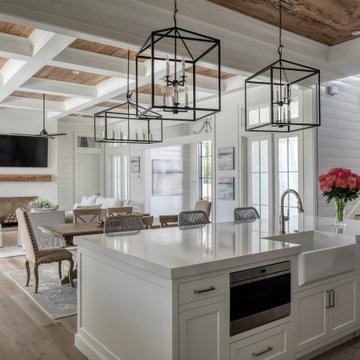
Bild på ett stort vintage vit vitt kök, med en rustik diskho, luckor med infälld panel, vita skåp, marmorbänkskiva, vitt stänkskydd, stänkskydd i keramik, vita vitvaror, ljust trägolv, en köksö och beiget golv
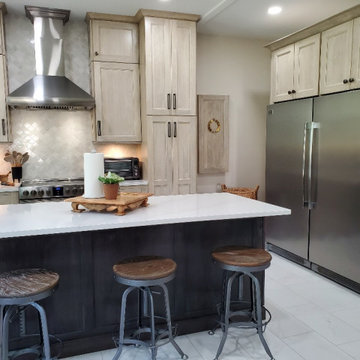
Tranformed the Kitchen, in an 1891 Farm style home to a 2021 version of the best there is to offer!
Exempel på ett avskilt, mellanstort klassiskt vit vitt l-kök, med en rustik diskho, släta luckor, beige skåp, bänkskiva i kvartsit, vitt stänkskydd, stänkskydd i mosaik, rostfria vitvaror, klinkergolv i porslin, en köksö och vitt golv
Exempel på ett avskilt, mellanstort klassiskt vit vitt l-kök, med en rustik diskho, släta luckor, beige skåp, bänkskiva i kvartsit, vitt stänkskydd, stänkskydd i mosaik, rostfria vitvaror, klinkergolv i porslin, en köksö och vitt golv

The Break Room Remodeling Project for Emerson Company aimed to transform the existing break room into a modern, functional, and aesthetically pleasing space. The comprehensive renovation included countertop replacement, flooring installation, cabinet refurbishment, and a fresh coat of paint. The goal was to create an inviting and comfortable environment that enhanced employee well-being, fostered collaboration, and aligned with Emerson Company's image.
Scope of Work:
Countertop Replacement, Flooring Installation, Cabinet Refurbishment, Painting, Lighting Enhancement, Furniture and Fixtures, Design and Layout, Timeline and Project Management
Benefits and Outcomes:
Enhanced Employee Experience, Improved Productivity, Enhanced Company Image, Higher Retention Rates
The Break Room Remodeling Project at Emerson Company successfully elevated the break room into a modern and functional space that aligned with the company's values and enhanced the overall work environment.
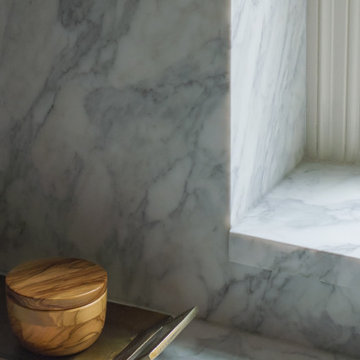
THE SETUP
Once these empty nest homeowners decided to stay put, they knew a new kitchen was in order. Passionate about cooking, entertaining, and hosting holiday gatherings, they found their existing kitchen inadequate. The space, with its traditional style and outdated layout, was far from ideal. They longed for an elegant, timeless kitchen that was not only show-stopping but also functional, seamlessly catering to both their daily routines and special occasions with friends and family. Another key factor was its future appeal to potential buyers, as they’re ready to enjoy their new kitchen while also considering downsizing in the future.
Design Objectives:
Create a more streamlined, open space
Eliminate traditional elements
Improve flow for entertaining and everyday use
Omit dated posts and soffits
Include storage for small appliances to keep counters clutter-free
Address mail organization and phone charging concerns
THE REMODEL
Design Challenges:
Compensate for lost storage from omitted wall cabinets
Revise floorplan to feature a single, spacious island
Enhance island seating proximity for a more engaging atmosphere
Address awkward space above existing built-ins
Improve natural light blocked by wall cabinet near the window
Create a highly functional space tailored for entertaining
Design Solutions:
Tall cabinetry and pull-outs maximize storage efficiency
A generous single island promotes seamless flow and ample prep space
Strategic island seating arrangement fosters easy conversation
New built-ins fill arched openings, ensuring a custom, clutter-free look
Replace wall cabinet with lighted open shelves for an airy feel
Galley Dresser and Workstation offer impeccable organization and versatility, creating the perfect setup for entertaining with everything easily accessible.
THE RENEWED SPACE
The new kitchen exceeded every expectation, thrilling the clients with its revitalized, expansive design and thoughtful functionality. The transformation brought to life an open space adorned with marble accents, a state-of-the-art steam oven, and the seamless integration of the Galley Dresser, crafting a kitchen not just to be used, but to be cherished. This is more than a culinary space; it’s a new heart of their home, ready to host countless memories and culinary adventures.

Modern open concept kitchen
Idéer för ett stort modernt vit kök, med en enkel diskho, släta luckor, svarta skåp, bänkskiva i kvartsit, beige stänkskydd, stänkskydd i keramik, rostfria vitvaror, klinkergolv i porslin, en köksö och vitt golv
Idéer för ett stort modernt vit kök, med en enkel diskho, släta luckor, svarta skåp, bänkskiva i kvartsit, beige stänkskydd, stänkskydd i keramik, rostfria vitvaror, klinkergolv i porslin, en köksö och vitt golv

Range: Porter
Colour: Dust Grey
Worktop: Duropal
Idéer för avskilda, små funkis vitt u-kök, med en dubbel diskho, släta luckor, grå skåp, laminatbänkskiva, grått stänkskydd, stänkskydd i glaskakel, svarta vitvaror, laminatgolv och grått golv
Idéer för avskilda, små funkis vitt u-kök, med en dubbel diskho, släta luckor, grå skåp, laminatbänkskiva, grått stänkskydd, stänkskydd i glaskakel, svarta vitvaror, laminatgolv och grått golv

The existing timber shelf above the existing masonry chimney opening was also kept. A LED light strip was added to its underside to provide additional focus to this original feature. A powerpack rangehood was installed into the existing masonry chimney cavity. A feature tile was used to walls and floor of this area to house the freestanding hob / oven.

Inredning av ett modernt stort vit linjärt vitt kök med öppen planlösning, med en undermonterad diskho, bänkskiva i koppar, stänkskydd i metallkakel, svarta vitvaror, ljust trägolv och beiget golv

Painted "Modern Gray" cabinets, Quartz stone, custom steel pot rack. Hubbarton Forge Lights, Thermador appliances.
Idéer för att renovera ett avskilt, mellanstort funkis vit vitt l-kök, med en dubbel diskho, luckor med profilerade fronter, grå skåp, bänkskiva i kvarts, vitt stänkskydd, rostfria vitvaror, ljust trägolv, en köksö och beiget golv
Idéer för att renovera ett avskilt, mellanstort funkis vit vitt l-kök, med en dubbel diskho, luckor med profilerade fronter, grå skåp, bänkskiva i kvarts, vitt stänkskydd, rostfria vitvaror, ljust trägolv, en köksö och beiget golv
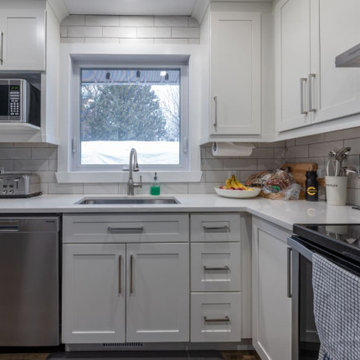
Our solid wood white shaker for to make a functional and pretty kitchen with L shape kitchen and spacy bench area.
Foto på ett mellanstort funkis vit kök, med en enkel diskho, skåp i shakerstil, vita skåp, bänkskiva i kvarts, vitt stänkskydd, stänkskydd i keramik, rostfria vitvaror, vinylgolv och brunt golv
Foto på ett mellanstort funkis vit kök, med en enkel diskho, skåp i shakerstil, vita skåp, bänkskiva i kvarts, vitt stänkskydd, stänkskydd i keramik, rostfria vitvaror, vinylgolv och brunt golv

CLIENT GOALS
Nearly every room of this lovely Noe Valley home had been thoughtfully expanded and remodeled through its 120 years, short of the kitchen.
Through this kitchen remodel, our clients wanted to remove the barrier between the kitchen and the family room and increase usability and storage for their growing family.
DESIGN SOLUTION
The kitchen design included modification to a load-bearing wall, which allowed for the seamless integration of the family room into the kitchen and the addition of seating at the peninsula.
The kitchen layout changed considerably by incorporating the classic “triangle” (sink, range, and refrigerator), allowing for more efficient use of space.
The unique and wonderful use of color in this kitchen makes it a classic – form, and function that will be fashionable for generations to come.
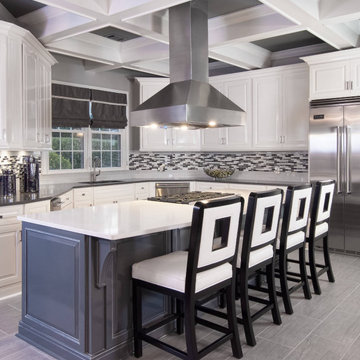
The once outdated dark orange kitchen has transformed into a gorgeous fresh, light and bright modern fabulous space! There were no details spared in this newly designed kitchen from the white surround cabinets topped with gray quartz countertops, to the gray island topped with Carrara-style quartz countertops, gas range cooktop and microwave drawer, to the large range hood towering over the island, to the coffered ceiling, and the walk-in pantry.
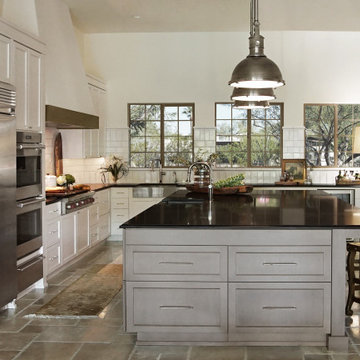
A beautiful Kitchen remodel for a lovely Paradise Valley, AZ home. Its classic & fresh...a modern spin on old world architecture!
Heather Ryan, Interior Designer
H.Ryan Studio - Scottsdale, AZ
www.hryanstudio.com
622 foton på grått kök
2