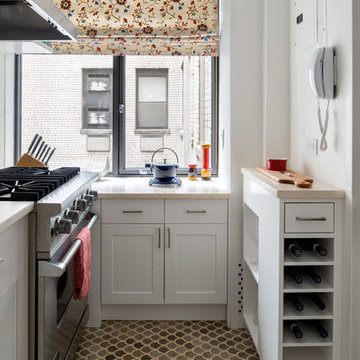192 foton på grått kök
Sortera efter:
Budget
Sortera efter:Populärt i dag
101 - 120 av 192 foton
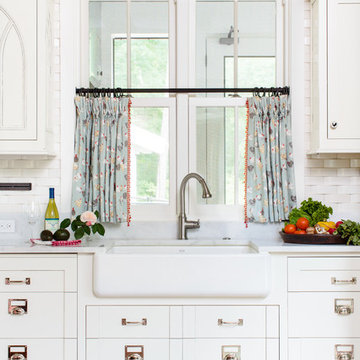
Klassisk inredning av ett kök, med en rustik diskho, luckor med infälld panel, vita skåp och beige stänkskydd
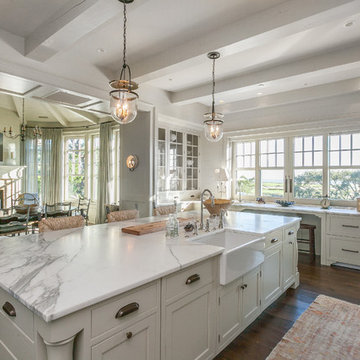
Photograph by Patrick Brickman
/// Architect: Christopher Rose Architects, PA / Builder: Moffly Construction / Interior Designer: Tammy Connor, ASID
Questions? Call Christopher Rose Architects, PA at (843) 559-7670 or visit chrisrosearchitects.com.
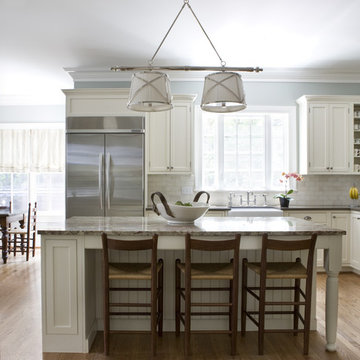
Photo by Angie seckinger
Lisa Puchalla
Lily Mae Design
Idéer för vintage l-kök, med en rustik diskho, luckor med profilerade fronter, vita skåp, bänkskiva i kvarts, rostfria vitvaror, vitt stänkskydd och stänkskydd i tunnelbanekakel
Idéer för vintage l-kök, med en rustik diskho, luckor med profilerade fronter, vita skåp, bänkskiva i kvarts, rostfria vitvaror, vitt stänkskydd och stänkskydd i tunnelbanekakel
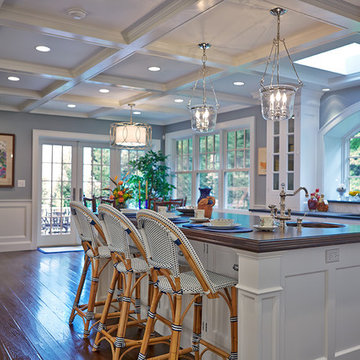
Idéer för ett mellanstort klassiskt kök, med luckor med infälld panel, vita skåp, vitt stänkskydd, en undermonterad diskho, träbänkskiva, stänkskydd i stenkakel, rostfria vitvaror, mellanmörkt trägolv, en köksö och brunt golv
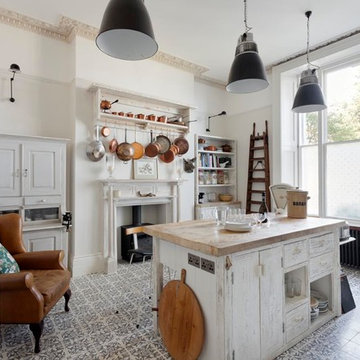
Bruce Hemming Photography
Bild på ett shabby chic-inspirerat kök, med öppna hyllor, träbänkskiva och en köksö
Bild på ett shabby chic-inspirerat kök, med öppna hyllor, träbänkskiva och en köksö
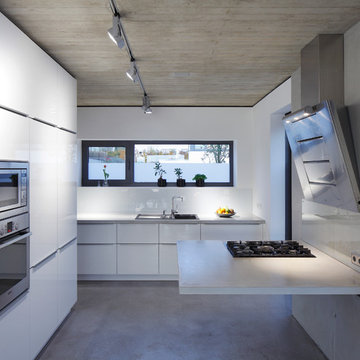
HANS JÜRGEN LANDES FOTOGRAFIE
Inredning av ett modernt avskilt, stort kök, med en nedsänkt diskho, släta luckor, vita skåp, betonggolv, bänkskiva i betong, grått stänkskydd, glaspanel som stänkskydd och rostfria vitvaror
Inredning av ett modernt avskilt, stort kök, med en nedsänkt diskho, släta luckor, vita skåp, betonggolv, bänkskiva i betong, grått stänkskydd, glaspanel som stänkskydd och rostfria vitvaror
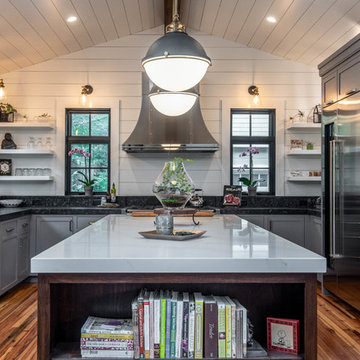
Ryan Theede Photography
Foto på ett stort maritimt svart u-kök, med grå skåp, rostfria vitvaror, mellanmörkt trägolv, en köksö, en undermonterad diskho och skåp i shakerstil
Foto på ett stort maritimt svart u-kök, med grå skåp, rostfria vitvaror, mellanmörkt trägolv, en köksö, en undermonterad diskho och skåp i shakerstil
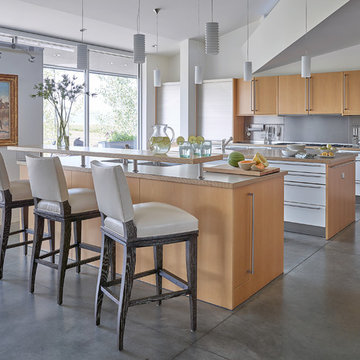
An important architectural statement must be filled with moments of equal yet subtle majesty. In a house defined by angularity, we brought the symphony of lines inside by creating an experience of form and texture attune to the vista visible from every angle.
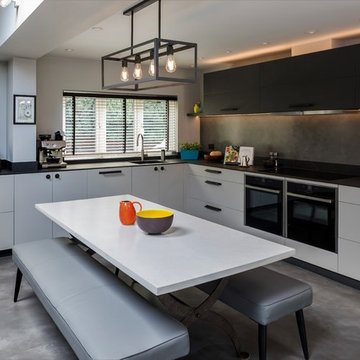
The Brief - To design a highly functional kitchen/dining space incorporating sleek hi-tech appliances combined with sophisticated, clean lines and attention to detail.
Style - Industrial Sleek
By day, natural light floods through the glass partition from the living room highlighting all the surface textures, ensuring the space is bright and airy despite the dark coloured work surfaces and flooring.
By night, the space is transformed into an elegant dining space with multi layered soft lighting, creating a sophisticated air.
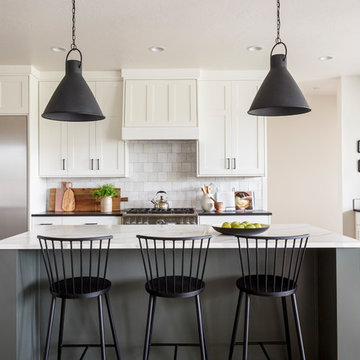
Foto på ett lantligt svart kök, med en rustik diskho, skåp i shakerstil, vita skåp, flerfärgad stänkskydd, rostfria vitvaror, mellanmörkt trägolv och en köksö
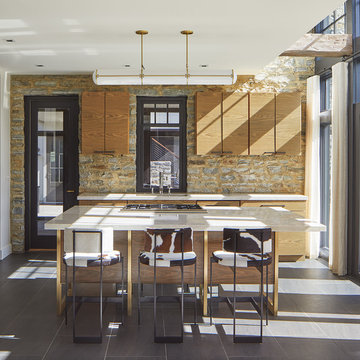
Owner, architect, and site merged a design from their mutual association with the river.
Located on the edge of Goose Creek, the owner was drawn to the site, reminiscent of a river from his youth that he used to tube down with friends and a 6-pack of beer. The architect, although growing up a country way, had similar memories along the water.
Design gains momentum from conversations of built forms they recall floating along: mills and industrial compounds lining waterways that once acted as their lifeline. The common memories of floating past stone abutments and looking up at timber trussed bridges from below inform the interior. The concept extends into the hardscape in piers, and terraces that recall those partial elements remaining in and around the river.
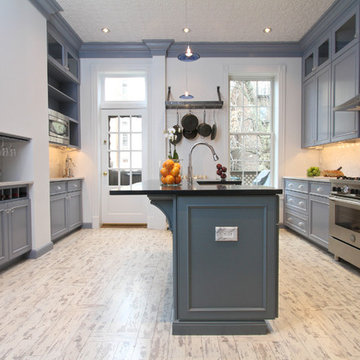
Gabe Collazo Photography
Idéer för vintage kök, med luckor med infälld panel, blå skåp, vitt stänkskydd och rostfria vitvaror
Idéer för vintage kök, med luckor med infälld panel, blå skåp, vitt stänkskydd och rostfria vitvaror
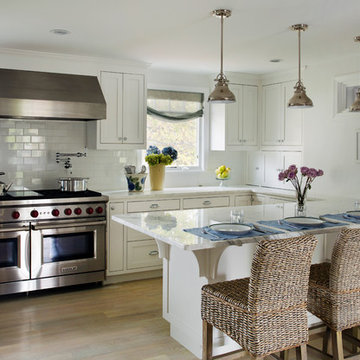
Idéer för att renovera ett mellanstort maritimt u-kök, med luckor med infälld panel, vita skåp, marmorbänkskiva, vitt stänkskydd, stänkskydd i tunnelbanekakel, rostfria vitvaror, ljust trägolv och en halv köksö
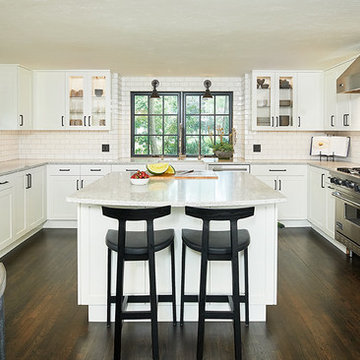
Exempel på ett klassiskt grå grått kök, med luckor med glaspanel, vita skåp, vitt stänkskydd, stänkskydd i tunnelbanekakel, rostfria vitvaror, mörkt trägolv, en köksö, brunt golv och en rustik diskho
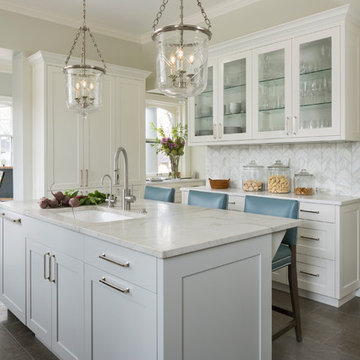
This 1912 traditional style house sits on the edge of Cheesman Park with four levels that needed updating to better suit the young family’s needs.
A custom wine room was constructed on the lower level to accommodate an area for entertaining guests. The main level was divided into a smaller family room area with a double door opening into the formal living room. The kitchen and butler’s pantry were combined and remodeled for better function.
The second level master bathroom was relocated and created out of an adjacent bedroom, incorporating an existing fireplace and Juliet balcony that looks out to the park.
A new staircase was constructed on the third level as a continuation of the grand staircase in the center of the house. A gathering and play space opens off the stairs and connects to the third-floor deck. A Jill & Jill bathroom remodel was constructed between the girls’ rooms.
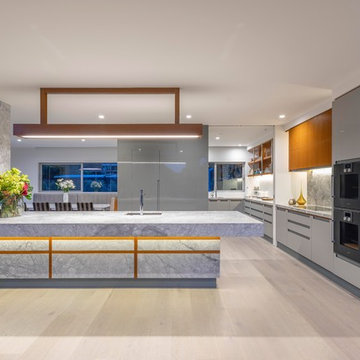
As part of a new build, I was engaged to design the kitchen, scullery, bathrooms, sauna, and staircase in this family home.
This kitchen features a over island light, custom designed and made by me. The island features Super White Granite, with a teak inlay. I also used the Granite to create the wall at the end of the island, and used as the splash back. Schweigen silent rangehood, has been housed in the teak overhead cupboards.
Photography by Kallan MacLeod
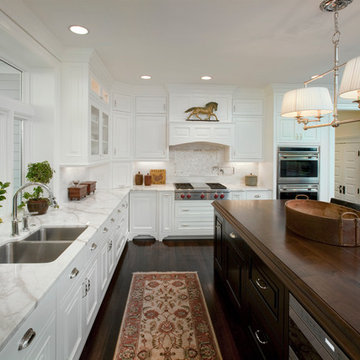
©2013 Robin Victor Goetz / www.GoRVGP.com
Inspiration för stora klassiska kök, med en undermonterad diskho, luckor med upphöjd panel, vita skåp, träbänkskiva, vitt stänkskydd, rostfria vitvaror och mörkt trägolv
Inspiration för stora klassiska kök, med en undermonterad diskho, luckor med upphöjd panel, vita skåp, träbänkskiva, vitt stänkskydd, rostfria vitvaror och mörkt trägolv
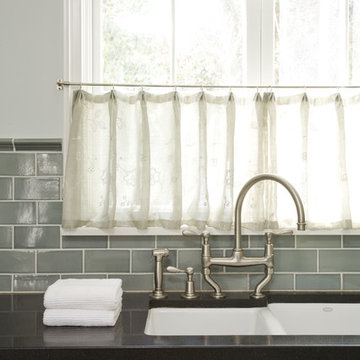
Foto på ett vintage kök, med en dubbel diskho, luckor med infälld panel, vita skåp, bänkskiva i kvarts, grått stänkskydd och stänkskydd i tunnelbanekakel
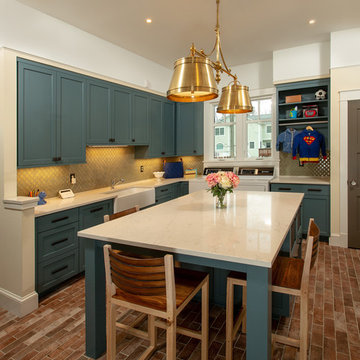
Off the Office, Foyer, and Kitchen is a multi-purpose Workroom. Everything happens here as it functions as a Mudroom, Laundry Room, Pantry, Craft Area and provides tons of extra storage.
The cabinets were install with additional trim around them to make the overlay cabinet feel like inset. The room boast a farmhouse sink, laundry area, drying rack, along with an additional refrigerators and oversize pantry.
192 foton på grått kök
6
