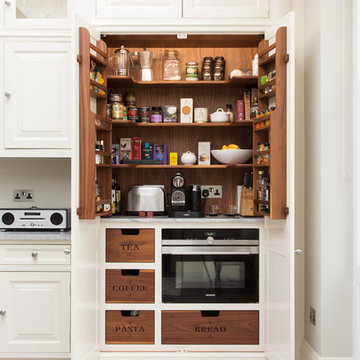3 969 foton på grått skafferi
Sortera efter:
Budget
Sortera efter:Populärt i dag
61 - 80 av 3 969 foton
Artikel 1 av 3

Bespoke larder with fit-out painted in Little Greene's French Grey. Spice racks painted in Little Greene's Lead colour.
Larder worktop is Carrara marble.
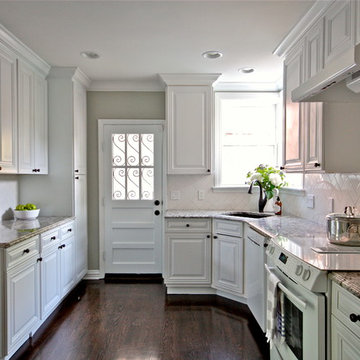
©CRAFT Design Group 2015
Inspiration för ett mellanstort vintage kök, med en enkel diskho, luckor med profilerade fronter, vita skåp, granitbänkskiva, vitt stänkskydd, stänkskydd i tunnelbanekakel, integrerade vitvaror och mörkt trägolv
Inspiration för ett mellanstort vintage kök, med en enkel diskho, luckor med profilerade fronter, vita skåp, granitbänkskiva, vitt stänkskydd, stänkskydd i tunnelbanekakel, integrerade vitvaror och mörkt trägolv

Rev-a-Shelf pantry storage with custom features
Jeff Herr Photography
Inspiration för ett stort lantligt skafferi, med en rustik diskho, skåp i shakerstil, vita skåp, bänkskiva i kalksten, rostfria vitvaror, mellanmörkt trägolv och en köksö
Inspiration för ett stort lantligt skafferi, med en rustik diskho, skåp i shakerstil, vita skåp, bänkskiva i kalksten, rostfria vitvaror, mellanmörkt trägolv och en köksö
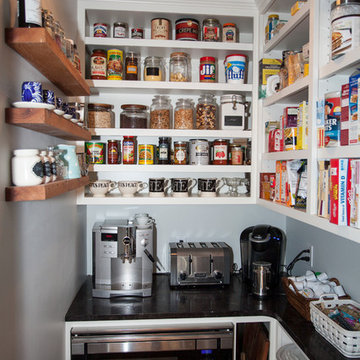
What a neatly organized walk in pantry which allows room for the microwave, keurig, toaster and warming drawer, out of the way of the main kitchen space.
We are proud to say that this kitchen was featured in a Houzz Kitchen of the Week article!
Rudloff Custom Builders
SaveEmail
Here’s a look at the walk-in pantry, which is vital because the kitchen doesn’t have much overhead cabinet storage. It also helped get the microwave, toaster, coffeemaker, blender and warming drawer out of the main space.
Photography by Alicia's Art, LLC
RUDLOFF Custom Builders, is a residential construction company that connects with clients early in the design phase to ensure every detail of your project is captured just as you imagined. RUDLOFF Custom Builders will create the project of your dreams that is executed by on-site project managers and skilled craftsman, while creating lifetime client relationships that are build on trust and integrity.
We are a full service, certified remodeling company that covers all of the Philadelphia suburban area including West Chester, Gladwynne, Malvern, Wayne, Haverford and more.
As a 6 time Best of Houzz winner, we look forward to working with you on your next project.

Venice Beach is home to hundreds of runaway teens. The crash pad, right off the boardwalk, aims to provide them with a haven to help them restore their lives. Kitchen and pantry designed by Charmean Neithart Interiors, LLC.
Photos by Erika Bierman
www.erikabiermanphotography.com

Foto på ett maritimt vit skafferi, med skåp i shakerstil, bänkskiva i kvarts, blått stänkskydd, stänkskydd i trä, ljust trägolv och grå skåp

Idéer för vintage vitt kök, med öppna hyllor, vita skåp, mellanmörkt trägolv och brunt golv

Inspiration för ett vintage vit vitt kök, med öppna hyllor, vita skåp, grått stänkskydd, stänkskydd i tunnelbanekakel, ljust trägolv och beiget golv

Central storage unit that comprises of a bespoke pull-out larder system and hoses the integrated fridge/freezer and further storage behind the top hung sliding door.

Idéer för rustika flerfärgat kök, med en undermonterad diskho, öppna hyllor, grå skåp, grått stänkskydd, rostfria vitvaror och mellanmörkt trägolv

Inspiration för ett litet vintage vit vitt kök, med skåp i shakerstil, grå skåp, grått stänkskydd, ljust trägolv, bänkskiva i kvarts, stänkskydd i terrakottakakel och brunt golv

Exempel på ett stort modernt vit vitt kök, med en nedsänkt diskho, grå skåp, bänkskiva i kvartsit, grått stänkskydd, stänkskydd i glaskakel, rostfria vitvaror, ljust trägolv, en köksö och brunt golv

Exempel på ett mellanstort modernt skafferi, med släta luckor, vita skåp, marmorbänkskiva, vitt stänkskydd, stänkskydd i tunnelbanekakel, skiffergolv och grått golv
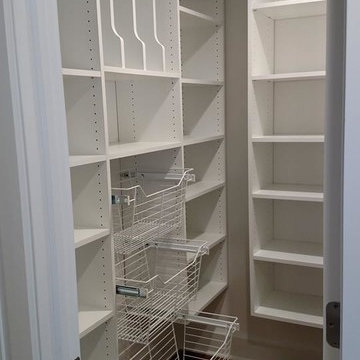
Walk in pantry with plenty of shelves and pull out baskets. Also a tray divider.
Idéer för mellanstora funkis linjära skafferier, med vita skåp och ljust trägolv
Idéer för mellanstora funkis linjära skafferier, med vita skåp och ljust trägolv

This beautiful Birmingham, MI home had been renovated prior to our clients purchase, but the style and overall design was not a fit for their family. They really wanted to have a kitchen with a large “eat-in” island where their three growing children could gather, eat meals and enjoy time together. Additionally, they needed storage, lots of storage! We decided to create a completely new space.
The original kitchen was a small “L” shaped workspace with the nook visible from the front entry. It was completely closed off to the large vaulted family room. Our team at MSDB re-designed and gutted the entire space. We removed the wall between the kitchen and family room and eliminated existing closet spaces and then added a small cantilevered addition toward the backyard. With the expanded open space, we were able to flip the kitchen into the old nook area and add an extra-large island. The new kitchen includes oversized built in Subzero refrigeration, a 48” Wolf dual fuel double oven range along with a large apron front sink overlooking the patio and a 2nd prep sink in the island.
Additionally, we used hallway and closet storage to create a gorgeous walk-in pantry with beautiful frosted glass barn doors. As you slide the doors open the lights go on and you enter a completely new space with butcher block countertops for baking preparation and a coffee bar, subway tile backsplash and room for any kind of storage needed. The homeowners love the ability to display some of the wine they’ve purchased during their travels to Italy!
We did not stop with the kitchen; a small bar was added in the new nook area with additional refrigeration. A brand-new mud room was created between the nook and garage with 12” x 24”, easy to clean, porcelain gray tile floor. The finishing touches were the new custom living room fireplace with marble mosaic tile surround and marble hearth and stunning extra wide plank hand scraped oak flooring throughout the entire first floor.
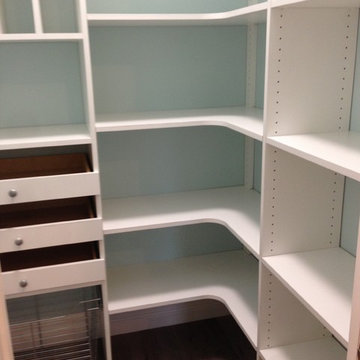
Modern inredning av ett skafferi, med öppna hyllor, vita skåp, vitt stänkskydd och klinkergolv i porslin

Bild på ett mellanstort vintage vit vitt kök, med öppna hyllor, skåp i mellenmörkt trä, mellanmörkt trägolv och brunt golv

This kitchen remodel for a row home in the Mount Pleasant area of NW DC was a joy for us! We tried to incorporate the original trim work of the home while also maximizing the space and making it more modern and functional for this young family of 4. The custom back splash for both the kitchen and wine pantry play off the gold accents making it fun and chic! The quartz for the island makes for a clean look & the butchers block in the wine pantry is a great touch of rustic chic.
3 969 foton på grått skafferi
4

