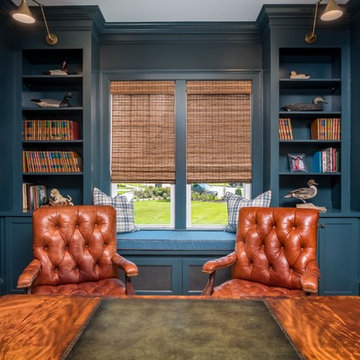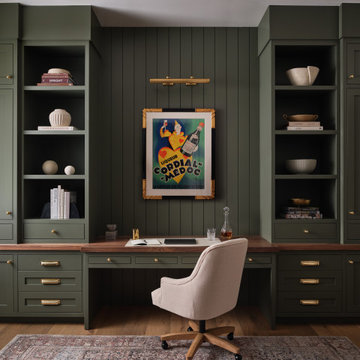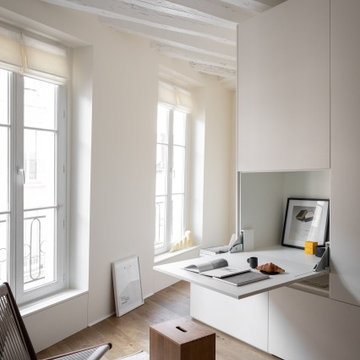49 490 foton på grått, svart arbetsrum
Sortera efter:
Budget
Sortera efter:Populärt i dag
21 - 40 av 49 490 foton
Artikel 1 av 3

Inspiration för ett vintage hemmabibliotek, med flerfärgade väggar, mörkt trägolv, en standard öppen spis, ett fristående skrivbord och brunt golv

Lantlig inredning av ett hemmabibliotek, med mörkt trägolv, ett fristående skrivbord, brunt golv och grå väggar

Cabinets: Dove Gray- Slab Drawers / floating shelves
Countertop: Caesarstone Moorland Fog 6046- 6” front face- miter edge
Ceiling wood floor: Shaw SW547 Yukon Maple 5”- 5002 Timberwolf
Photographer: Steve Chenn
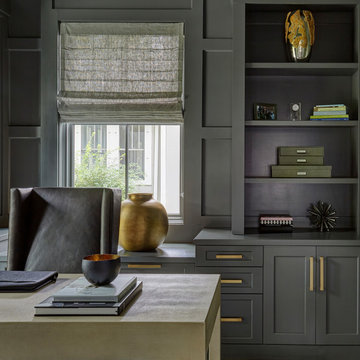
Free ebook, Creating the Ideal Kitchen. DOWNLOAD NOW
Collaborations with builders on new construction is a favorite part of my job. I love seeing a house go up from the blueprints to the end of the build. It is always a journey filled with a thousand decisions, some creative on-the-spot thinking and yes, usually a few stressful moments. This Naperville project was a collaboration with a local builder and architect. The Kitchen Studio collaborated by completing the cabinetry design and final layout for the entire home.
Around the corner is the home office that is painted a custom color to match the cabinetry. The wall of cabinetry along the back of the room features a roll out printer cabinet, along with drawers and open shelving for books and display. We are pretty sure a lot of work must get done in here with all these handy features!
If you are building a new home, The Kitchen Studio can offer expert help to make the most of your new construction home. We provide the expertise needed to ensure that you are getting the most of your investment when it comes to cabinetry, design and storage solutions. Give us a call if you would like to find out more!
Designed by: Susan Klimala, CKBD
Builder: Hampton Homes
Photography by: Michael Alan Kaskel
For more information on kitchen and bath design ideas go to: www.kitchenstudio-ge.com

French Manor
Mission Hills, Kansas
This new Country French Manor style house is located on a one-acre site in Mission Hills, Kansas.
Our design is a traditional 2-story center hall plan with the primary living areas on the first floor, placing the formal living and dining rooms to the front of the house and the informal breakfast and family rooms to the rear with direct access to the brick paved courtyard terrace and pool.
The exterior building materials include oversized hand-made brick with cut limestone window sills and door surrounds and a sawn cedar shingle roofing. The Country French style of the interior of the house is detailed using traditional materials such as handmade terra cotta tile flooring, oak flooring in a herringbone pattern, reclaimed antique hand-hewn wood beams, style and rail wall paneling, Venetian plaster, and handmade iron stair railings.
Interior Design: By Owner
General Contractor: Robert Montgomery Homes, Inc., Leawood, Kansas

Exempel på ett klassiskt arbetsrum, med vita väggar, ljust trägolv, ett fristående skrivbord och beiget golv

Bild på ett mellanstort vintage arbetsrum, med ett bibliotek, grå väggar, mellanmörkt trägolv och brunt golv
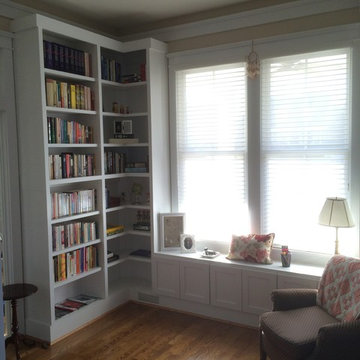
Inredning av ett klassiskt litet arbetsrum, med ett bibliotek, beige väggar, mellanmörkt trägolv och brunt golv

A dark office in the center of the house was turned into this cozy library. We opened the space up to the living room by adding another large archway. The custom bookshelves have beadboard backing to match original boarding we found in the house.. The library lamps are from Rejuvenation.

Troy Thies
Idéer för ett mellanstort klassiskt hemmabibliotek, med blå väggar, mörkt trägolv, ett fristående skrivbord och brunt golv
Idéer för ett mellanstort klassiskt hemmabibliotek, med blå väggar, mörkt trägolv, ett fristående skrivbord och brunt golv
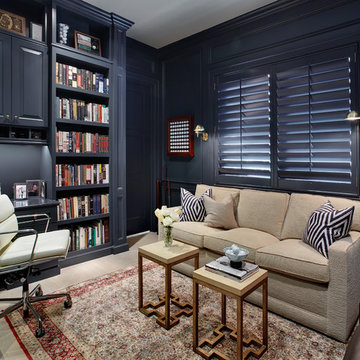
Michael Biondo Pototgraphy
Idéer för att renovera ett vintage arbetsrum, med blå väggar, ljust trägolv och ett inbyggt skrivbord
Idéer för att renovera ett vintage arbetsrum, med blå väggar, ljust trägolv och ett inbyggt skrivbord
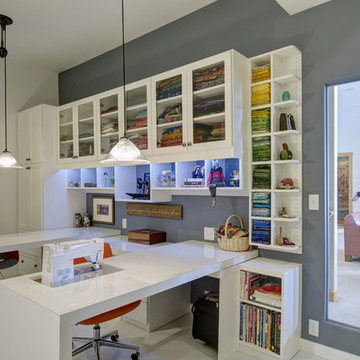
©Finished Basement Company
Sewing room with limitless storage and table surface to work on art projects or large quilts
Inredning av ett klassiskt mellanstort hobbyrum, med grå väggar, klinkergolv i porslin, ett inbyggt skrivbord och vitt golv
Inredning av ett klassiskt mellanstort hobbyrum, med grå väggar, klinkergolv i porslin, ett inbyggt skrivbord och vitt golv

2014 ASID Design Awards - Winner Silver Residential, Small Firm - Singular Space
Renovation of the husbands study. The client asked for a clam color and look that would make her husband feel good when spending time in his study/ home office. Starting with the main focal point wall, the Hunt Solcum art piece was to remain. The space plan options showed the clients that the way the room had been laid out was not the best use of the space and the old furnishings were large in scale, but outdated in look. For a calm look we went from a red interior to a gray, from plaid silk draperies to custom fabric. Each piece in the room was made to fit the scale f the room and the client, who is 6'4".
River Oaks Residence
DM Photography
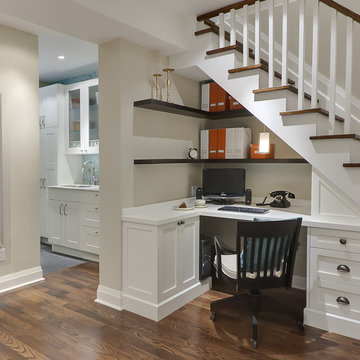
© Leslie Goodwin Photography |
Interior Design by Sage Design Studio Inc. http://www.sagedesignstudio.ca |
Geraldine Van Bellinghen,
416-414-2561,
geraldine@sagedesignstudio.ca
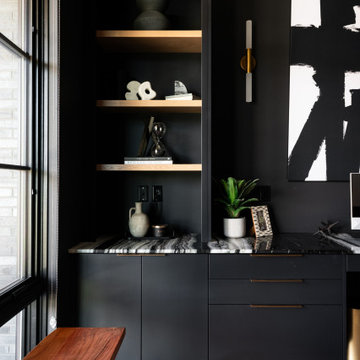
The beautiful Home Office features a built in desk with tower cabinets flanking each end. Sconce lighting, open wood shelves and built in storage for files.
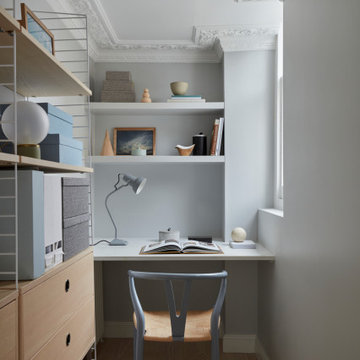
Bild på ett litet funkis hemmabibliotek, med grå väggar, ljust trägolv och ett inbyggt skrivbord
49 490 foton på grått, svart arbetsrum
2
