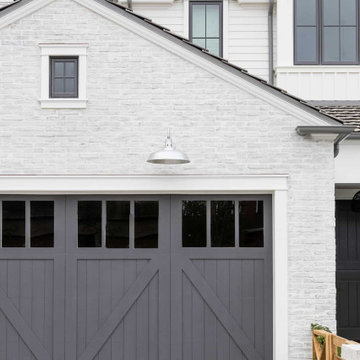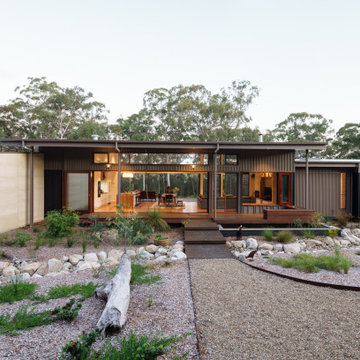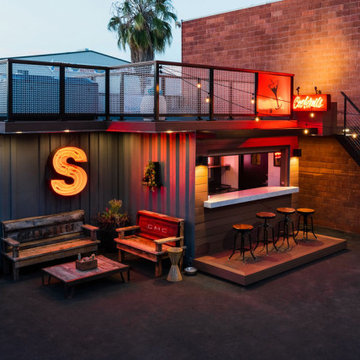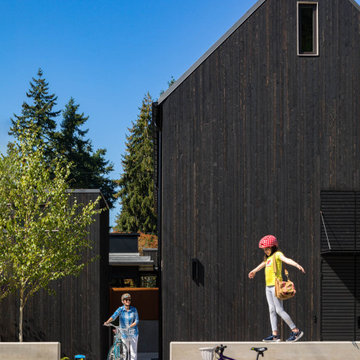206 042 foton på grått, svart hus
Sortera efter:
Budget
Sortera efter:Populärt i dag
81 - 100 av 206 042 foton
Artikel 1 av 3

The Mason Grabell house is tucked into a Beech Forest near Chapel Hill, NC. The heart of the house is the walnut cabinetry kitchen with its butler pantry and connection to dining, indoor and out. The Screen porch is the heart of the extra, floating out into the site. Keith Isaacs is the photographer for this pic.
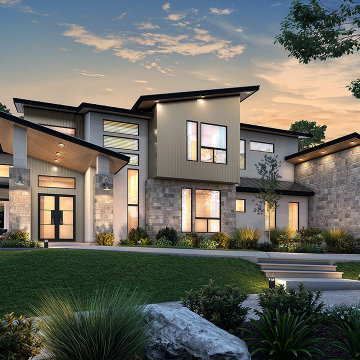
Inredning av ett retro mycket stort beige hus, med två våningar, blandad fasad, pulpettak och tak i metall

Navy Siding/Shakes with accent stone exterior
Foto på ett mellanstort blått hus, med allt i ett plan, vinylfasad, sadeltak och tak i shingel
Foto på ett mellanstort blått hus, med allt i ett plan, vinylfasad, sadeltak och tak i shingel
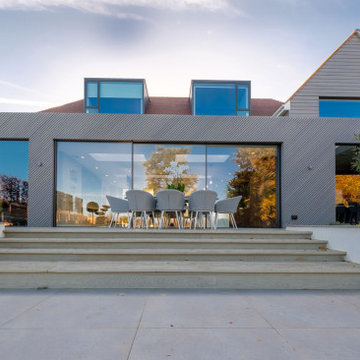
Modern London home with ultra slim sliding glass patio doors providing a seamless connection between the open plan interior spaces and patio seating area. Large frameless rooflights flood the kitchen with light, while a shaped structural glass facade to the front of the home creates an impressive, light-filled hallway.

This 1970s ranch home in South East Denver was roasting in the summer and freezing in the winter. It was also time to replace the wood composite siding throughout the home. Since Colorado Siding Repair was planning to remove and replace all the siding, we proposed that we install OSB underlayment and insulation under the new siding to improve it’s heating and cooling throughout the year.
After we addressed the insulation of their home, we installed James Hardie ColorPlus® fiber cement siding in Grey Slate with Arctic White trim. James Hardie offers ColorPlus® Board & Batten. We installed Board & Batten in the front of the home and Cedarmill HardiPlank® in the back of the home. Fiber cement siding also helps improve the insulative value of any home because of the quality of the product and how durable it is against Colorado’s harsh climate.
We also installed James Hardie beaded porch panel for the ceiling above the front porch to complete this home exterior make over. We think that this 1970s ranch home looks like a dream now with the full exterior remodel. What do you think?

Front Elevation
Exempel på ett mellanstort beige hus, med två våningar, valmat tak och tak i shingel
Exempel på ett mellanstort beige hus, med två våningar, valmat tak och tak i shingel
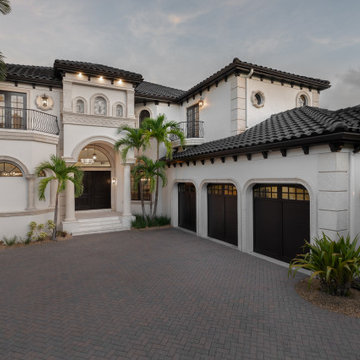
Bild på ett medelhavsstil vitt hus, med två våningar, sadeltak och tak med takplattor
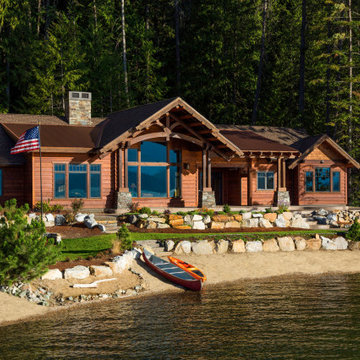
Lakefront home on the shores of Lake Pend Oreille, Idaho.
Photo by Karl Neumann.
Idéer för att renovera ett mellanstort rustikt brunt hus, med allt i ett plan, sadeltak och tak i shingel
Idéer för att renovera ett mellanstort rustikt brunt hus, med allt i ett plan, sadeltak och tak i shingel

New render and timber clad extension with a light-filled kitchen/dining room connects the home to its garden.
Inspiration för ett mellanstort funkis vitt hus, med två våningar, platt tak och tak i mixade material
Inspiration för ett mellanstort funkis vitt hus, med två våningar, platt tak och tak i mixade material
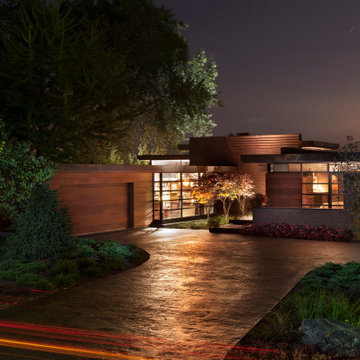
A tea pot, being a vessel, is defined by the space it contains, it is not the tea pot that is important, but the space.
Crispin Sartwell
Located on a lake outside of Milwaukee, the Vessel House is the culmination of an intense 5 year collaboration with our client and multiple local craftsmen focused on the creation of a modern analogue to the Usonian Home.
As with most residential work, this home is a direct reflection of it’s owner, a highly educated art collector with a passion for music, fine furniture, and architecture. His interest in authenticity drove the material selections such as masonry, copper, and white oak, as well as the need for traditional methods of construction.
The initial diagram of the house involved a collection of embedded walls that emerge from the site and create spaces between them, which are covered with a series of floating rooves. The windows provide natural light on three sides of the house as a band of clerestories, transforming to a floor to ceiling ribbon of glass on the lakeside.
The Vessel House functions as a gallery for the owner’s art, motorcycles, Tiffany lamps, and vintage musical instruments – offering spaces to exhibit, store, and listen. These gallery nodes overlap with the typical house program of kitchen, dining, living, and bedroom, creating dynamic zones of transition and rooms that serve dual purposes allowing guests to relax in a museum setting.
Through it’s materiality, connection to nature, and open planning, the Vessel House continues many of the Usonian principles Wright advocated for.
Overview
Oconomowoc, WI
Completion Date
August 2015
Services
Architecture, Interior Design, Landscape Architecture

A thoughtful, well designed 5 bed, 6 bath custom ranch home with open living, a main level master bedroom and extensive outdoor living space.
This home’s main level finish includes +/-2700 sf, a farmhouse design with modern architecture, 15’ ceilings through the great room and foyer, wood beams, a sliding glass wall to outdoor living, hearth dining off the kitchen, a second main level bedroom with on-suite bath, a main level study and a three car garage.
A nice plan that can customize to your lifestyle needs. Build this home on your property or ours.
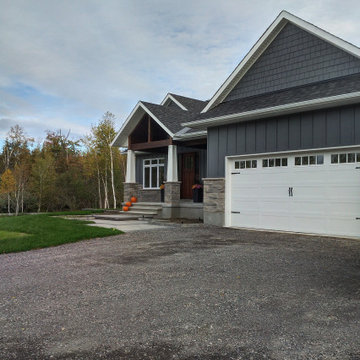
This gorgeous home was built by Villa Nova Houses! No detail has been spared as the design was thought out so well!
James Hardie Board & Batten - Cedar Mill (at 16" centers) on the front and sides in Night gray has massive curb appeal! Along with the beautiful wood detail done at the front entrance By Villa Nova just give this home such character!
The rest of the sides and back of the home are done with James Hardie Lap Siding - 8 1/4" - Cedar mill also in Night Gray! Finished off the look with white aluminum soffit & fascia for a clean and classic look!

Idéer för att renovera ett stort vintage beige hus, med tre eller fler plan, sadeltak och tak i shingel
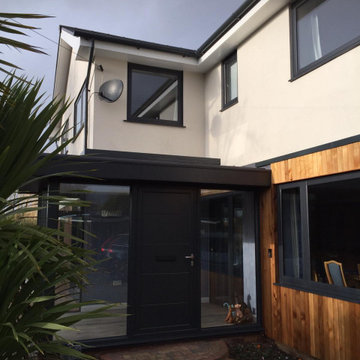
It isn’t uncommon for our customers who have big projects to use the same manufacturers products throughout their entire home. For this customer, who also had our team build an orangery for them with Origin products fitted throughout the build, wanted our team to keep up with the good work and continue to fit the same range across the rest of their home.
As a part of the job, our team were asked to not only fit Origin windows throughout the rest of the property, but to also build 2 porches with one at the front of the home and the other at the side of the home, both of which would be fitted with Origin products. For the windows for the house, the customer decided to have the Origin OW80 windows fitted across their home to match the style of their orangery, and for the porches a Origin SE04 panel was used the front door, with the side porch having a Origin single door with the upper half of the door glazed and the lower half have a panel complete with cat flap fitted into it.
As you can see from the images, the Origin products fitted provide a brilliant final touch to this build and a consistent look throughout the entire property.
In this image, you can see the customers front porch we built for them.
206 042 foton på grått, svart hus
5
