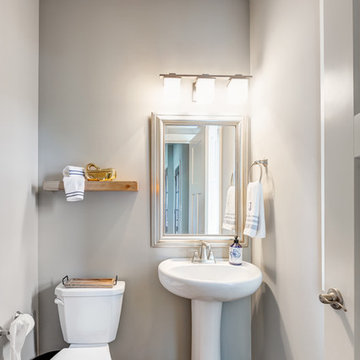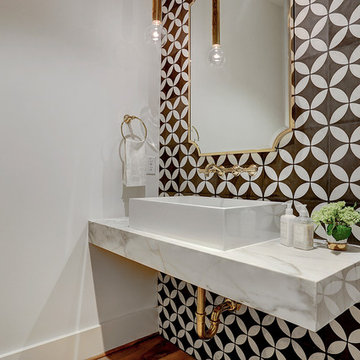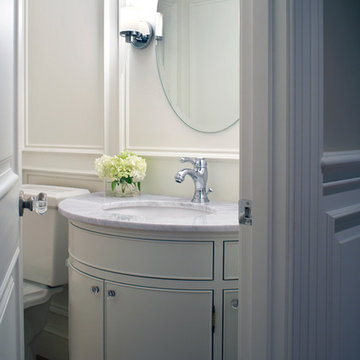392 foton på grått toalett, med mellanmörkt trägolv
Sortera efter:
Budget
Sortera efter:Populärt i dag
1 - 20 av 392 foton
Artikel 1 av 3

Powder Bathroom
Idéer för små vintage vitt toaletter, med möbel-liknande, blå skåp, en toalettstol med separat cisternkåpa, blå väggar, mellanmörkt trägolv, ett undermonterad handfat, bänkskiva i kvartsit och grått golv
Idéer för små vintage vitt toaletter, med möbel-liknande, blå skåp, en toalettstol med separat cisternkåpa, blå väggar, mellanmörkt trägolv, ett undermonterad handfat, bänkskiva i kvartsit och grått golv

Elegant powder bath is convenient to the patio and public spaces.
Idéer för mellanstora amerikanska grått toaletter, med släta luckor, grå skåp, en toalettstol med separat cisternkåpa, beige kakel, glaskakel, beige väggar, mellanmörkt trägolv, ett undermonterad handfat, bänkskiva i kvarts och beiget golv
Idéer för mellanstora amerikanska grått toaletter, med släta luckor, grå skåp, en toalettstol med separat cisternkåpa, beige kakel, glaskakel, beige väggar, mellanmörkt trägolv, ett undermonterad handfat, bänkskiva i kvarts och beiget golv

The powder with its dark blue walls and glass vessel sink perfectly reinforce the feeling of the beach and water.
It's also a perfect backdrop for future artwork.

Modern inredning av ett grå grått toalett, med grå väggar, mellanmörkt trägolv, ett fristående handfat och bänkskiva i betong

Foto på ett litet funkis vit toalett, med öppna hyllor, skåp i mellenmörkt trä, en toalettstol med separat cisternkåpa, flerfärgad kakel, marmorkakel, vita väggar, mellanmörkt trägolv, ett fristående handfat, marmorbänkskiva och beiget golv

This grand 2-story home with first-floor owner’s suite includes a 3-car garage with spacious mudroom entry complete with built-in lockers. A stamped concrete walkway leads to the inviting front porch. Double doors open to the foyer with beautiful hardwood flooring that flows throughout the main living areas on the 1st floor. Sophisticated details throughout the home include lofty 10’ ceilings on the first floor and farmhouse door and window trim and baseboard. To the front of the home is the formal dining room featuring craftsman style wainscoting with chair rail and elegant tray ceiling. Decorative wooden beams adorn the ceiling in the kitchen, sitting area, and the breakfast area. The well-appointed kitchen features stainless steel appliances, attractive cabinetry with decorative crown molding, Hanstone countertops with tile backsplash, and an island with Cambria countertop. The breakfast area provides access to the spacious covered patio. A see-thru, stone surround fireplace connects the breakfast area and the airy living room. The owner’s suite, tucked to the back of the home, features a tray ceiling, stylish shiplap accent wall, and an expansive closet with custom shelving. The owner’s bathroom with cathedral ceiling includes a freestanding tub and custom tile shower. Additional rooms include a study with cathedral ceiling and rustic barn wood accent wall and a convenient bonus room for additional flexible living space. The 2nd floor boasts 3 additional bedrooms, 2 full bathrooms, and a loft that overlooks the living room.

Modern inredning av ett toalett, med grå kakel, vita väggar, mellanmörkt trägolv, ett väggmonterat handfat och brunt golv

Powder Bathroom
Idéer för ett mellanstort maritimt beige toalett, med möbel-liknande, blå skåp, vita väggar, ett undermonterad handfat, en toalettstol med separat cisternkåpa, mellanmörkt trägolv och brunt golv
Idéer för ett mellanstort maritimt beige toalett, med möbel-liknande, blå skåp, vita väggar, ett undermonterad handfat, en toalettstol med separat cisternkåpa, mellanmörkt trägolv och brunt golv

Kate & Keith Photography
Idéer för att renovera ett litet vintage toalett, med grå skåp, flerfärgade väggar, mellanmörkt trägolv, ett undermonterad handfat, en toalettstol med separat cisternkåpa och luckor med infälld panel
Idéer för att renovera ett litet vintage toalett, med grå skåp, flerfärgade väggar, mellanmörkt trägolv, ett undermonterad handfat, en toalettstol med separat cisternkåpa och luckor med infälld panel

Photography by Eduard Hueber / archphoto
North and south exposures in this 3000 square foot loft in Tribeca allowed us to line the south facing wall with two guest bedrooms and a 900 sf master suite. The trapezoid shaped plan creates an exaggerated perspective as one looks through the main living space space to the kitchen. The ceilings and columns are stripped to bring the industrial space back to its most elemental state. The blackened steel canopy and blackened steel doors were designed to complement the raw wood and wrought iron columns of the stripped space. Salvaged materials such as reclaimed barn wood for the counters and reclaimed marble slabs in the master bathroom were used to enhance the industrial feel of the space.

Chic powder bath includes sleek grey wall-covering as the foundation for an asymmetric design. The organic mirror, single brass pendant, and matte faucet all offset each other, allowing the eye flow throughout the space. It's simplistic in its design elements but intentional in its beauty.

Idéer för ett litet klassiskt toalett, med möbel-liknande, blå skåp, en toalettstol med separat cisternkåpa, vit kakel, tunnelbanekakel, blå väggar, mellanmörkt trägolv och ett väggmonterat handfat

For this classic San Francisco William Wurster house, we complemented the iconic modernist architecture, urban landscape, and Bay views with contemporary silhouettes and a neutral color palette. We subtly incorporated the wife's love of all things equine and the husband's passion for sports into the interiors. The family enjoys entertaining, and the multi-level home features a gourmet kitchen, wine room, and ample areas for dining and relaxing. An elevator conveniently climbs to the top floor where a serene master suite awaits.

Idéer för att renovera ett stort vintage toalett, med grå skåp, en toalettstol med separat cisternkåpa, grå väggar, ett undermonterad handfat, marmorbänkskiva, möbel-liknande och mellanmörkt trägolv

Exempel på ett mellanstort maritimt vit vitt toalett, med blå skåp, flerfärgad kakel, ett fristående handfat, möbel-liknande, mosaik, marmorbänkskiva och mellanmörkt trägolv

Idéer för ett mellanstort maritimt toalett, med en toalettstol med hel cisternkåpa, grå väggar, mellanmörkt trägolv och ett piedestal handfat

Inredning av ett lantligt vit vitt toalett, med skåp i shakerstil, vita skåp, en toalettstol med hel cisternkåpa, spegel istället för kakel, flerfärgade väggar, mellanmörkt trägolv, ett undermonterad handfat, bänkskiva i kvartsit och brunt golv

Inspiration för ett funkis toalett, med svart och vit kakel, cementkakel, vita väggar, mellanmörkt trägolv, ett fristående handfat och brunt golv

A paneled lav tucked under the main staiirway features a custom white round front vanity sink base .
Bild på ett litet vintage toalett, med ett undermonterad handfat, möbel-liknande, marmorbänkskiva, en toalettstol med separat cisternkåpa, vita väggar, mellanmörkt trägolv och grå skåp
Bild på ett litet vintage toalett, med ett undermonterad handfat, möbel-liknande, marmorbänkskiva, en toalettstol med separat cisternkåpa, vita väggar, mellanmörkt trägolv och grå skåp

Lisa Lodwig
Foto på ett litet minimalistiskt toalett, med en toalettstol med separat cisternkåpa, mellanmörkt trägolv, ett väggmonterat handfat, brunt golv och flerfärgade väggar
Foto på ett litet minimalistiskt toalett, med en toalettstol med separat cisternkåpa, mellanmörkt trägolv, ett väggmonterat handfat, brunt golv och flerfärgade väggar
392 foton på grått toalett, med mellanmörkt trägolv
1