344 foton på grått toalett, med skåp i shakerstil
Sortera efter:
Budget
Sortera efter:Populärt i dag
61 - 80 av 344 foton
Artikel 1 av 3
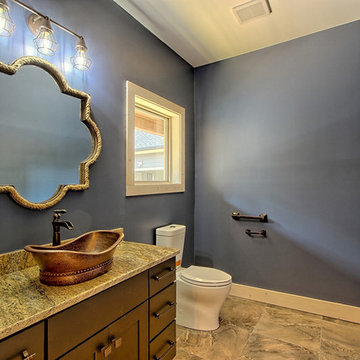
Kurtis Miller Photography
Inspiration för ett litet amerikanskt brun brunt toalett, med skåp i shakerstil, svarta skåp, en toalettstol med hel cisternkåpa, blå väggar, klinkergolv i keramik, ett fristående handfat, granitbänkskiva och grått golv
Inspiration för ett litet amerikanskt brun brunt toalett, med skåp i shakerstil, svarta skåp, en toalettstol med hel cisternkåpa, blå väggar, klinkergolv i keramik, ett fristående handfat, granitbänkskiva och grått golv
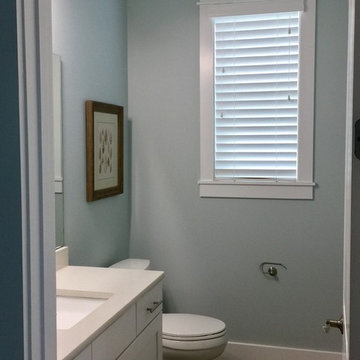
Inredning av ett maritimt litet toalett, med skåp i shakerstil, vita skåp, gröna väggar, klinkergolv i porslin, ett undermonterad handfat, bänkskiva i kvarts och brunt golv
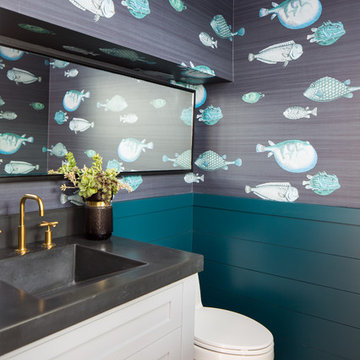
Inredning av ett maritimt grå grått toalett, med skåp i shakerstil, vita skåp, en toalettstol med hel cisternkåpa, flerfärgade väggar, ljust trägolv, ett integrerad handfat och beiget golv

First floor powder room.
Idéer för ett litet klassiskt grå toalett, med skåp i shakerstil, grå skåp, en toalettstol med hel cisternkåpa, grå kakel, grå väggar, marmorgolv, ett undermonterad handfat, bänkskiva i kvartsit och vitt golv
Idéer för ett litet klassiskt grå toalett, med skåp i shakerstil, grå skåp, en toalettstol med hel cisternkåpa, grå kakel, grå väggar, marmorgolv, ett undermonterad handfat, bänkskiva i kvartsit och vitt golv
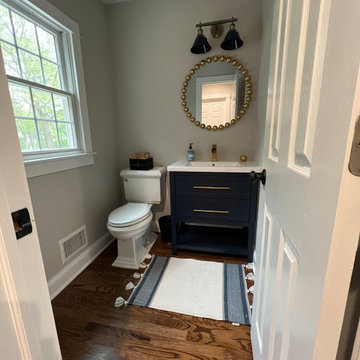
New powder room.
Inspiration för små moderna vitt toaletter, med skåp i shakerstil, blå skåp, en toalettstol med separat cisternkåpa, grå väggar, mellanmörkt trägolv, ett integrerad handfat, bänkskiva i akrylsten och brunt golv
Inspiration för små moderna vitt toaletter, med skåp i shakerstil, blå skåp, en toalettstol med separat cisternkåpa, grå väggar, mellanmörkt trägolv, ett integrerad handfat, bänkskiva i akrylsten och brunt golv
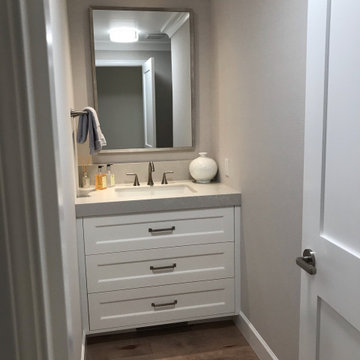
Completely remodeled powder bath with custom painted cabinets. Laminated quartz countertops and undermounted sink. Custom mirror.
Exempel på ett litet klassiskt grå grått toalett, med skåp i shakerstil, vita skåp, grå kakel, grå väggar, mellanmörkt trägolv och bänkskiva i kvarts
Exempel på ett litet klassiskt grå grått toalett, med skåp i shakerstil, vita skåp, grå kakel, grå väggar, mellanmörkt trägolv och bänkskiva i kvarts
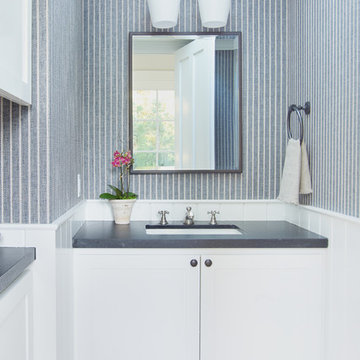
Konstrukt Photo
Foto på ett litet vintage toalett, med skåp i shakerstil, vita skåp, blå väggar, mellanmörkt trägolv, ett undermonterad handfat, granitbänkskiva och brunt golv
Foto på ett litet vintage toalett, med skåp i shakerstil, vita skåp, blå väggar, mellanmörkt trägolv, ett undermonterad handfat, granitbänkskiva och brunt golv
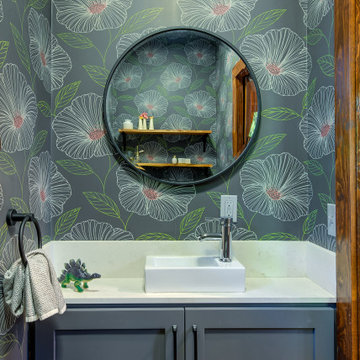
Small powder room in a historic home. Custom nine-inch vanity with small modern sink and faucet. Wallpaper makes this great little room pop!
Exempel på ett litet amerikanskt vit vitt toalett, med skåp i shakerstil, grå skåp, en toalettstol med separat cisternkåpa, grå väggar, mellanmörkt trägolv, ett fristående handfat och brunt golv
Exempel på ett litet amerikanskt vit vitt toalett, med skåp i shakerstil, grå skåp, en toalettstol med separat cisternkåpa, grå väggar, mellanmörkt trägolv, ett fristående handfat och brunt golv
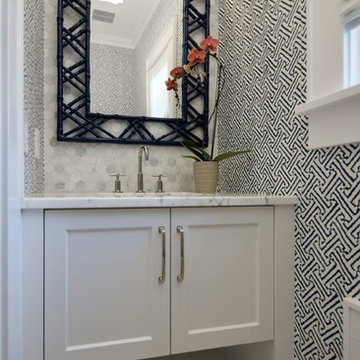
Bild på ett litet vintage vit vitt toalett, med vita skåp, vit kakel, porslinskakel, flerfärgade väggar, marmorgolv, ett undermonterad handfat, marmorbänkskiva och skåp i shakerstil
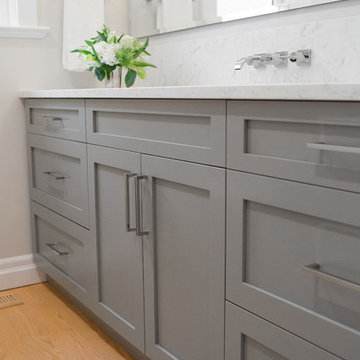
Kia Porter Photography
Foto på ett litet amerikanskt toalett, med skåp i shakerstil, grå skåp, grå väggar, ljust trägolv, ett undermonterad handfat och bänkskiva i kvarts
Foto på ett litet amerikanskt toalett, med skåp i shakerstil, grå skåp, grå väggar, ljust trägolv, ett undermonterad handfat och bänkskiva i kvarts
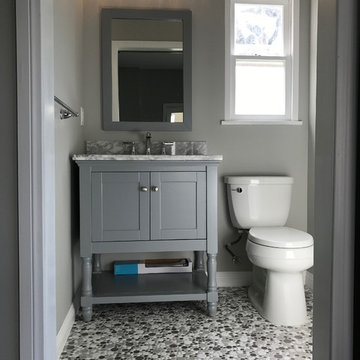
Adding a powder room to a game room in the garage.
Inspiration för mellanstora klassiska grått toaletter, med skåp i shakerstil, grå skåp, en toalettstol med separat cisternkåpa, grå kakel, vita väggar, klinkergolv i småsten, ett undermonterad handfat, marmorbänkskiva och flerfärgat golv
Inspiration för mellanstora klassiska grått toaletter, med skåp i shakerstil, grå skåp, en toalettstol med separat cisternkåpa, grå kakel, vita väggar, klinkergolv i småsten, ett undermonterad handfat, marmorbänkskiva och flerfärgat golv
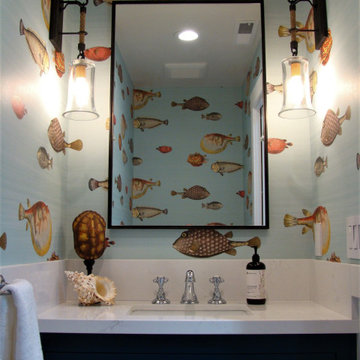
When a client in Santa Cruz decided to add on to her Arts and Crafts bungalow, she created enough space for a new powder room, and we looked to the very nearby ocean for inspiration. This coastal-themed bathroom features a very special wallpaper designed by legendary Italian designer Piero Fornasetti, and made by Cole & Sons in England. White wainscoting and a navy blue vanity anchor the room. And two iron and rope sconces with a wonderful maritime sense light this delightfully salty space.
Photos by: Fiorito Interior Design
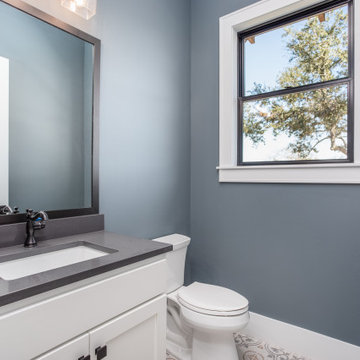
Bild på ett mellanstort lantligt grå grått toalett, med skåp i shakerstil, vita skåp, en toalettstol med separat cisternkåpa, blå väggar, klinkergolv i porslin, ett undermonterad handfat, bänkskiva i akrylsten och flerfärgat golv
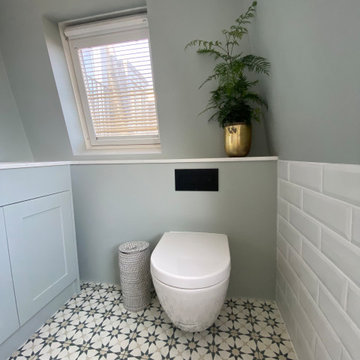
As part of a loft renovation we transformed the family shower room and master bathroom into this tranquil space with encaustic floor tiles and bespoke joinery.
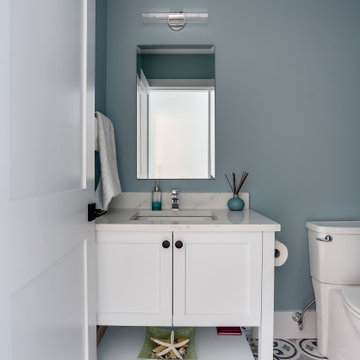
Exempel på ett litet klassiskt grå grått toalett, med skåp i shakerstil, vita skåp, en toalettstol med separat cisternkåpa, blå väggar, klinkergolv i porslin, ett undermonterad handfat, bänkskiva i kvarts och flerfärgat golv
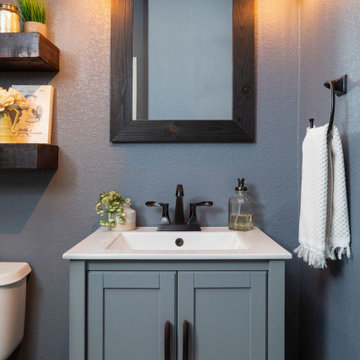
Our clients were looking to make this home their forever home and to create a warm and welcoming space that the whole family would enjoy returning to every day. One of our primary goals in this project was to change how our clients moved through their home. We tossed aside the existing walls that blocked off the kitchen and introduced a butler’s pantry to connect the kitchen directly to the dining room. Contrast is king in this home, and we utilized a variety of light and dark finishes to create distinctive layers and lean into opportunities for accents. To tie the space in this home together, we introduced warm hardwood flooring throughout the main level and selected a soft grey paint as our primary wall color.
Kitchen- The heart of this home is most definitely the kitchen! We erased every trace of the original builder kitchen and created a space that welcomes one and all. The glorious island, with its light cabinetry and dramatic quartz countertop, provides the perfect gathering place for morning coffee and baking sessions. At the perimeter of the kitchen, we selected a handsome grey finish with a brushed linen effect for an extra touch of texture that ties in with the high variation backsplash tile giving us a softened handmade feel. Black metal accents from the hardware to the light fixtures unite the kitchen with the rest of the home.
Butler’s Pantry- The Butler’s Pantry quickly became one of our favorite spaces in this home! We had fun with the backsplash tile patten (utilizing the same tile we highlighted in the kitchen but installed in a herringbone pattern). Continuing the warm tones through this space with the butcher block counter and open shelving, it works to unite the front and back of the house. Plus, this space is home to the kegerator with custom family tap handles!
Mud Room- We wanted to make sure we gave this busy family a landing place for all their belongings. With plenty of cabinetry storage, a sweet built-in bench, and hooks galore there’s no more jockeying to find a home for coats.
Fireplace- A double-sided fireplace means double the opportunity for a dramatic focal point! On the living room side (the tv-free grown-up zone) we utilized reclaimed wooden planks to add layers of texture and bring in more cozy warm vibes. On the family room side (aka the tv room) we mixed it up with a travertine ledger stone that ties in with the warm tones of the kitchen island.
Staircase- The standard builder handrail was just not going to do it anymore! So, we leveled up designed a custom steel & wood railing for this home with a dark finish that allows it to contrast beautifully against the walls and tie in with the dark accent finishes throughout the home.
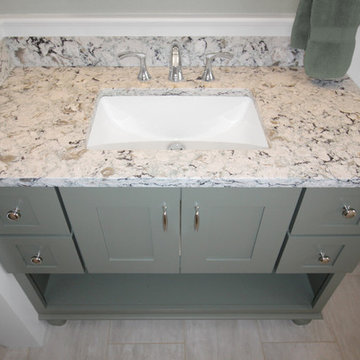
These South Shore of Boston Homeowners approached the Team at Renovisions to power-up their powder room. Their half bath, located on the first floor, is used by several guests particularly over the holidays. When considering the heavy traffic and the daily use from two toddlers in the household, it was smart to go with a stylish, yet practical design.
Wainscot made a nice change to this room, adding an architectural interest and an overall classic feel to this cape-style traditional home. Installing custom wainscoting may be a challenge for most DIY’s, however in this case the homeowners knew they needed a professional and felt they were in great hands with Renovisions. Details certainly made a difference in this project; adding crown molding, careful attention to baseboards and trims had a big hand in creating a finished look.
The painted wood vanity in color, sage reflects the trend toward using furniture-like pieces for cabinets. The smart configuration of drawers and door, allows for plenty of storage, a true luxury for a powder room. The quartz countertop was a stunning choice with veining of sage, black and white creating a Wow response when you enter the room.
The dark stained wood trims and wainscoting were painted a bright white finish and allowed the selected green/beige hue to pop. Decorative black framed family pictures produced a dramatic statement and were appealing to all guests.
The attractive glass mirror is outfitted with sconce light fixtures on either side, ensuring minimal shadows.
The homeowners are thrilled with their new look and proud to boast what was once a simple bathroom into a showcase of their personal style and taste.
"We are very happy with our new bathroom. We received many compliments on it from guests that have come to visit recently. Thanks for all of your hard work on this project!"
- Doug & Lisa M. (Hanover)
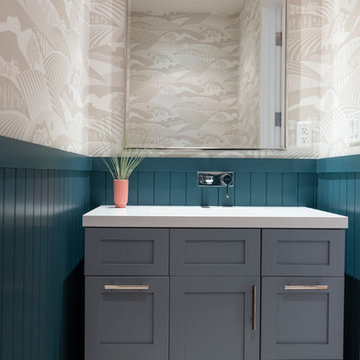
Exempel på ett litet eklektiskt vit vitt toalett, med skåp i shakerstil, blå skåp, en toalettstol med hel cisternkåpa, klinkergolv i keramik, ett undermonterad handfat, bänkskiva i kvarts och beiget golv
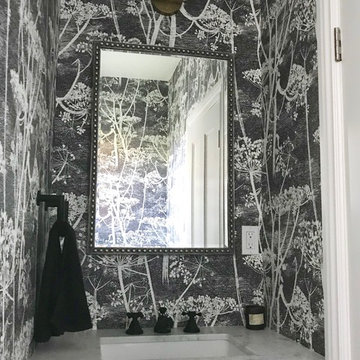
This is the itsy powder room just off the kitchen. It measures 31" x 87". Some botanical themed wallpaper, simply palette and beautiful, quality surfaces make this room special despite its diminutive size.
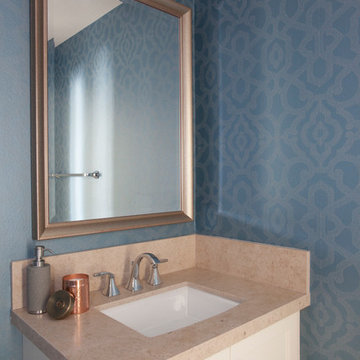
http://corinnecobabe.com/index2.php#!/home
Bild på ett mellanstort vintage toalett, med skåp i shakerstil, vita skåp, blå väggar, klinkergolv i porslin, ett undermonterad handfat och bänkskiva i kalksten
Bild på ett mellanstort vintage toalett, med skåp i shakerstil, vita skåp, blå väggar, klinkergolv i porslin, ett undermonterad handfat och bänkskiva i kalksten
344 foton på grått toalett, med skåp i shakerstil
4