612 foton på grått toalett, med vit kakel
Sortera efter:
Budget
Sortera efter:Populärt i dag
101 - 120 av 612 foton
Artikel 1 av 3
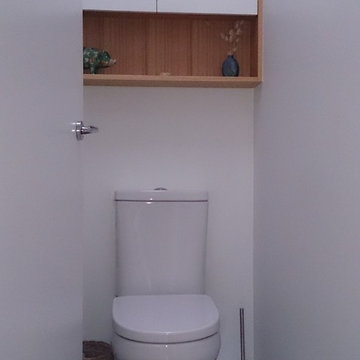
A generous sized family bathroom was modernised to include a large walk-in shower and deep luxurious bath. Timber was used extensively throughout with veneer door to the 'medicine' cabinet, chunky timber shelf and feature panelling on the white vanity cabinet. Small, white tiles with grey grout were used sparingly to the walls with a matching grey floor tile. The toilet was moved forward from what is now the shower space and a shallow storage cabinet with feature timber shelf installed above the cistern.
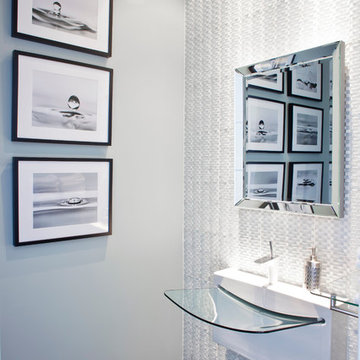
Idéer för att renovera ett funkis toalett, med ett väggmonterat handfat, vit kakel och grå väggar
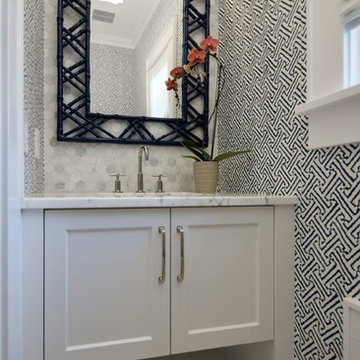
Bild på ett litet vintage vit vitt toalett, med vita skåp, vit kakel, porslinskakel, flerfärgade väggar, marmorgolv, ett undermonterad handfat, marmorbänkskiva och skåp i shakerstil
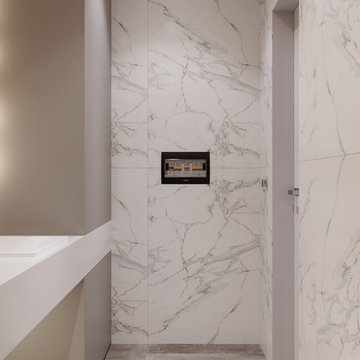
Idéer för att renovera ett litet funkis vit vitt toalett, med släta luckor, grå skåp, en vägghängd toalettstol, vit kakel, marmorkakel, vita väggar, klinkergolv i porslin, ett väggmonterat handfat, bänkskiva i akrylsten och grått golv
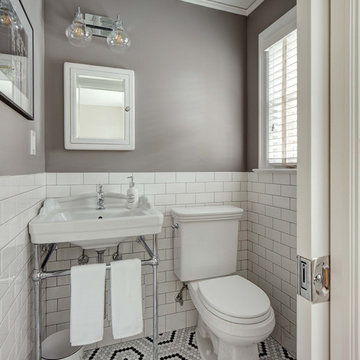
console sink
Idéer för små vintage toaletter, med en toalettstol med separat cisternkåpa, vit kakel, keramikplattor, grå väggar, marmorgolv, ett konsol handfat och flerfärgat golv
Idéer för små vintage toaletter, med en toalettstol med separat cisternkåpa, vit kakel, keramikplattor, grå väggar, marmorgolv, ett konsol handfat och flerfärgat golv
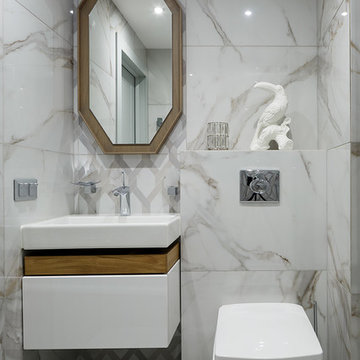
Дизайнер - Наталия Кацуцевичюс
Modern inredning av ett mellanstort toalett, med en vägghängd toalettstol, släta luckor, vita skåp, vit kakel, vita väggar, ett konsol handfat och vitt golv
Modern inredning av ett mellanstort toalett, med en vägghängd toalettstol, släta luckor, vita skåp, vit kakel, vita väggar, ett konsol handfat och vitt golv
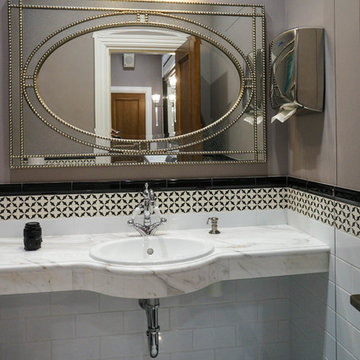
Общественный санузел в офисном здании.
Автор: Антон Джавахян
Фото: Антон Джавахян
Визуализации: Наталия Пряхина
Bild på ett litet vintage vit vitt toalett, med en vägghängd toalettstol, vit kakel, keramikplattor, bruna väggar, klinkergolv i porslin, ett nedsänkt handfat, marmorbänkskiva och vitt golv
Bild på ett litet vintage vit vitt toalett, med en vägghängd toalettstol, vit kakel, keramikplattor, bruna väggar, klinkergolv i porslin, ett nedsänkt handfat, marmorbänkskiva och vitt golv
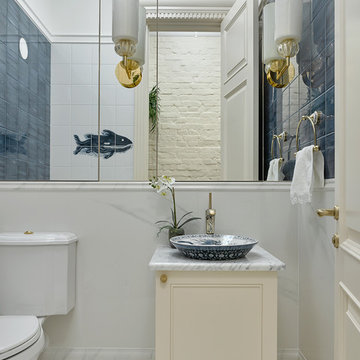
Bild på ett vintage toalett, med beige skåp, blå kakel, vit kakel, porslinskakel, klinkergolv i porslin, marmorbänkskiva, luckor med infälld panel, en toalettstol med separat cisternkåpa, vita väggar, ett fristående handfat och vitt golv
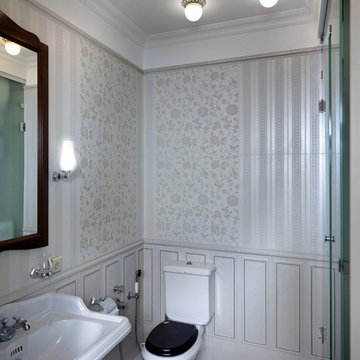
Георгий Шабловский
Idéer för att renovera ett vintage toalett, med en toalettstol med separat cisternkåpa, vit kakel och ett piedestal handfat
Idéer för att renovera ett vintage toalett, med en toalettstol med separat cisternkåpa, vit kakel och ett piedestal handfat
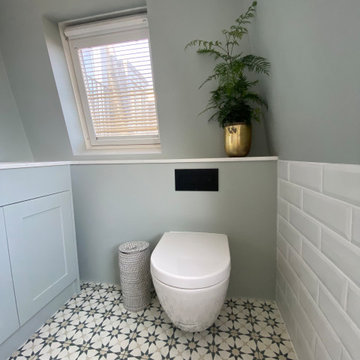
As part of a loft renovation we transformed the family shower room and master bathroom into this tranquil space with encaustic floor tiles and bespoke joinery.

The powder room received a full makeover with all finishings replace to create a warm and peaceful feeling.
Idéer för att renovera ett mellanstort nordiskt vit vitt toalett, med släta luckor, skåp i mellenmörkt trä, en toalettstol med hel cisternkåpa, vit kakel, keramikplattor, vita väggar, mellanmörkt trägolv, ett undermonterad handfat, bänkskiva i kvartsit och brunt golv
Idéer för att renovera ett mellanstort nordiskt vit vitt toalett, med släta luckor, skåp i mellenmörkt trä, en toalettstol med hel cisternkåpa, vit kakel, keramikplattor, vita väggar, mellanmörkt trägolv, ett undermonterad handfat, bänkskiva i kvartsit och brunt golv

After the second fallout of the Delta Variant amidst the COVID-19 Pandemic in mid 2021, our team working from home, and our client in quarantine, SDA Architects conceived Japandi Home.
The initial brief for the renovation of this pool house was for its interior to have an "immediate sense of serenity" that roused the feeling of being peaceful. Influenced by loneliness and angst during quarantine, SDA Architects explored themes of escapism and empathy which led to a “Japandi” style concept design – the nexus between “Scandinavian functionality” and “Japanese rustic minimalism” to invoke feelings of “art, nature and simplicity.” This merging of styles forms the perfect amalgamation of both function and form, centred on clean lines, bright spaces and light colours.
Grounded by its emotional weight, poetic lyricism, and relaxed atmosphere; Japandi Home aesthetics focus on simplicity, natural elements, and comfort; minimalism that is both aesthetically pleasing yet highly functional.
Japandi Home places special emphasis on sustainability through use of raw furnishings and a rejection of the one-time-use culture we have embraced for numerous decades. A plethora of natural materials, muted colours, clean lines and minimal, yet-well-curated furnishings have been employed to showcase beautiful craftsmanship – quality handmade pieces over quantitative throwaway items.
A neutral colour palette compliments the soft and hard furnishings within, allowing the timeless pieces to breath and speak for themselves. These calming, tranquil and peaceful colours have been chosen so when accent colours are incorporated, they are done so in a meaningful yet subtle way. Japandi home isn’t sparse – it’s intentional.
The integrated storage throughout – from the kitchen, to dining buffet, linen cupboard, window seat, entertainment unit, bed ensemble and walk-in wardrobe are key to reducing clutter and maintaining the zen-like sense of calm created by these clean lines and open spaces.
The Scandinavian concept of “hygge” refers to the idea that ones home is your cosy sanctuary. Similarly, this ideology has been fused with the Japanese notion of “wabi-sabi”; the idea that there is beauty in imperfection. Hence, the marriage of these design styles is both founded on minimalism and comfort; easy-going yet sophisticated. Conversely, whilst Japanese styles can be considered “sleek” and Scandinavian, “rustic”, the richness of the Japanese neutral colour palette aids in preventing the stark, crisp palette of Scandinavian styles from feeling cold and clinical.
Japandi Home’s introspective essence can ultimately be considered quite timely for the pandemic and was the quintessential lockdown project our team needed.
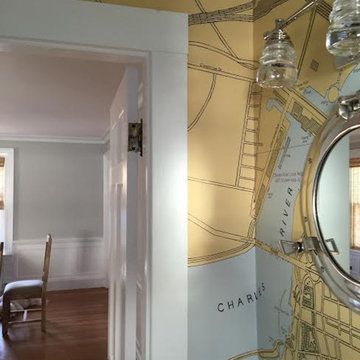
Inspiration för ett litet maritimt toalett, med en toalettstol med separat cisternkåpa, vit kakel, tunnelbanekakel, blå väggar och ett väggmonterat handfat
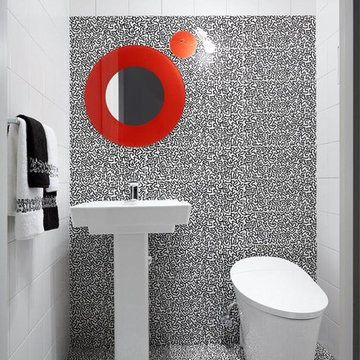
Direct inspiration for my Powder Room derives from Ascot’s Keith Haring ceramic tile collection, “Game of Fifteen.” Upon seeing the series, I knew that, in order to make a significant impact, the bathroom would have to be small in size, as the tile itself was high impact. Thus, we needed to keep the theme sharp and chic, graphic and poignant. The room had to maintain a proportional balance between the recessive background of the white tiles and the strength of the accent tile’s imagery. Thus equal elements of visual proportion and harmony was essential to a successfully designed room. In terms of color, the boldness of the tiles black and white pattern with its overall whimsical pattern made the selection a perfect fit for a playful and innovative room.
.
I liked the way the different shapes blend into each other, hardly indistinguishable from one another, yet decipherable. His shapes are visual mazes, archetypal ideograms of a sort. At a distance, they form a pattern; up close, they form a story. Many of the themes are about people and their connections to each other. Some are visually explicit; others are more reflective and discreet. Most are just fun and whimsical, appealing to children and to the uninhibited in us. They are also primitive in their bold lines and graphic imagery. Many shapes are of monsters and scary beings, relaying the innate fears of childhood and the exterior landscape of the reality of city life. In effect, they are graffiti like patterns, yet indelibly marked in our subconscious. In addition, the basic black, white, and red colors so essential to Haring’s work express the boldness and basic instincts of color and form.
In addition, my passion for both design and art found their aesthetic confluence in the expression of this whimsical statement of idea and function.
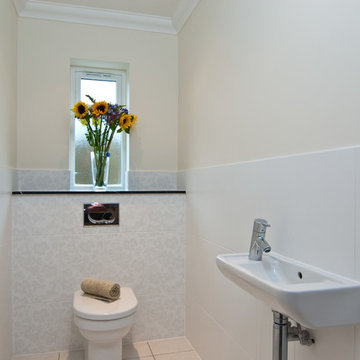
Idéer för små funkis toaletter, med en toalettstol med separat cisternkåpa, vit kakel, keramikplattor och ett väggmonterat handfat
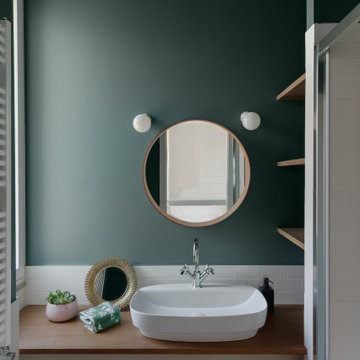
Idéer för små skandinaviska toaletter, med skåp i mörkt trä, vit kakel, gröna väggar och grönt golv
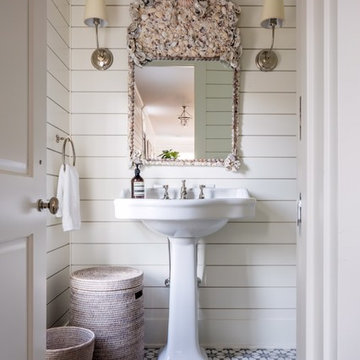
Inspiration för mellanstora maritima toaletter, med flerfärgad kakel, blå kakel, vit kakel, vita väggar, ett piedestal handfat och cementgolv
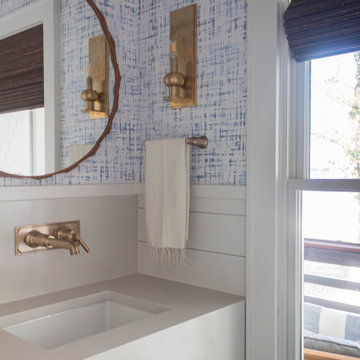
Floating quartz vanity with blue grasscloth walls and shiplap. Brass fixtures and wall mount faucet.
Idéer för ett litet maritimt grå toalett, med öppna hyllor, vita skåp, vit kakel, vita väggar, ljust trägolv, ett undermonterad handfat och bänkskiva i kvarts
Idéer för ett litet maritimt grå toalett, med öppna hyllor, vita skåp, vit kakel, vita väggar, ljust trägolv, ett undermonterad handfat och bänkskiva i kvarts
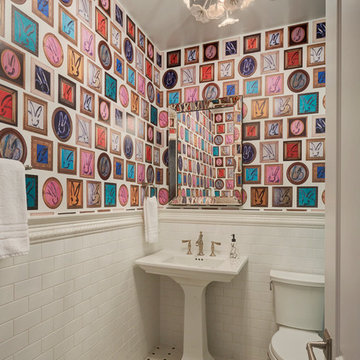
Michael Alan Kaskel Photography
Idéer för ett klassiskt toalett, med en toalettstol med separat cisternkåpa, vit kakel, tunnelbanekakel, flerfärgade väggar, mosaikgolv, ett piedestal handfat och flerfärgat golv
Idéer för ett klassiskt toalett, med en toalettstol med separat cisternkåpa, vit kakel, tunnelbanekakel, flerfärgade väggar, mosaikgolv, ett piedestal handfat och flerfärgat golv

After purchasing this Sunnyvale home several years ago, it was finally time to create the home of their dreams for this young family. With a wholly reimagined floorplan and primary suite addition, this home now serves as headquarters for this busy family.
The wall between the kitchen, dining, and family room was removed, allowing for an open concept plan, perfect for when kids are playing in the family room, doing homework at the dining table, or when the family is cooking. The new kitchen features tons of storage, a wet bar, and a large island. The family room conceals a small office and features custom built-ins, which allows visibility from the front entry through to the backyard without sacrificing any separation of space.
The primary suite addition is spacious and feels luxurious. The bathroom hosts a large shower, freestanding soaking tub, and a double vanity with plenty of storage. The kid's bathrooms are playful while still being guests to use. Blues, greens, and neutral tones are featured throughout the home, creating a consistent color story. Playful, calm, and cheerful tones are in each defining area, making this the perfect family house.
612 foton på grått toalett, med vit kakel
6