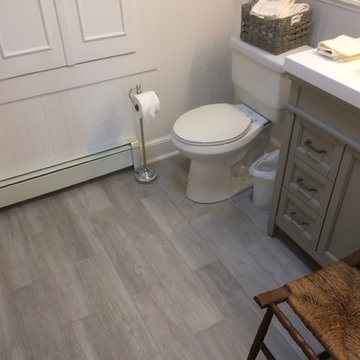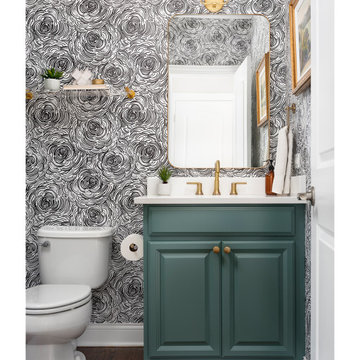2 818 foton på grått toalett
Sortera efter:
Budget
Sortera efter:Populärt i dag
161 - 180 av 2 818 foton
Artikel 1 av 3

powder room
Inspiration för stora moderna toaletter, med släta luckor, skåp i mörkt trä, en toalettstol med hel cisternkåpa, brun kakel, keramikplattor, vita väggar, mörkt trägolv, ett fristående handfat, bänkskiva i kvarts och grått golv
Inspiration för stora moderna toaletter, med släta luckor, skåp i mörkt trä, en toalettstol med hel cisternkåpa, brun kakel, keramikplattor, vita väggar, mörkt trägolv, ett fristående handfat, bänkskiva i kvarts och grått golv

Современный санузел в деревянном доме в стиле минимализм. Akhunov Architects / Дизайн интерьера в Перми и не только.
Idéer för små nordiska toaletter, med släta luckor, grå skåp, en vägghängd toalettstol, grå kakel, stenhäll, grå väggar, klinkergolv i porslin, ett väggmonterat handfat, granitbänkskiva och grått golv
Idéer för små nordiska toaletter, med släta luckor, grå skåp, en vägghängd toalettstol, grå kakel, stenhäll, grå väggar, klinkergolv i porslin, ett väggmonterat handfat, granitbänkskiva och grått golv

Bild på ett litet vintage toalett, med luckor med infälld panel, grå skåp, en toalettstol med separat cisternkåpa, grå väggar, klinkergolv i porslin, ett integrerad handfat, bänkskiva i akrylsten och grått golv

Solid rustic hickory doors with horizontal grain on floating vanity with stone vessel sink.
Photographer - Luke Cebulak
Foto på ett nordiskt grå toalett, med släta luckor, skåp i mellenmörkt trä, grå kakel, keramikplattor, grå väggar, klinkergolv i porslin, ett fristående handfat, bänkskiva i täljsten och grått golv
Foto på ett nordiskt grå toalett, med släta luckor, skåp i mellenmörkt trä, grå kakel, keramikplattor, grå väggar, klinkergolv i porslin, ett fristående handfat, bänkskiva i täljsten och grått golv

Updated Spec Home: Basement Bathroom
In our Updated Spec Home: Basement Bath, we reveal the newest addition to my mom and sister’s home – a half bath in the Basement. Since they were spending so much time in their Basement Family Room, the need to add a bath on that level quickly became apparent. Fortunately, they had unfinished storage area we could borrow from to make a nice size 8′ x 5′ bath.
Working with a Budget and a Sister
We were working with a budget, but as usual, my sister and I blew the budget on this awesome patterned tile flooring. (Don’t worry design clients – I can stick to a budget when my sister is not around to be a bad influence!). With that said, I do think this flooring makes a great focal point for the bath and worth the expense!
On the Walls
We painted the walls Sherwin Williams Sea Salt (SW6204). Then, we brought in lots of interest and color with this gorgeous acrylic wrapped canvas art and oversized decorative medallions.
All of the plumbing fixtures, lighting and vanity were purchased at a local big box store. We were able to find streamlined options that work great in the space. We used brushed nickel as a light and airy metal option.
As you can see this Updated Spec Home: Basement Bath is a functional and fabulous addition to this gorgeous home. Be sure to check out these other Powder Baths we have designed (here and here).
And That’s a Wrap!
Unless my mom and sister build an addition, we have come to the end of our blog series Updated Spec Home. I hope you have enjoyed this series as much as I enjoyed being a part of making this Spec House a warm, inviting, and gorgeous home for two of my very favorite people!

Keller Williams
Bild på ett litet vintage toalett, med släta luckor, skåp i mörkt trä, en toalettstol med separat cisternkåpa, grå väggar, vinylgolv, ett integrerad handfat och bänkskiva i akrylsten
Bild på ett litet vintage toalett, med släta luckor, skåp i mörkt trä, en toalettstol med separat cisternkåpa, grå väggar, vinylgolv, ett integrerad handfat och bänkskiva i akrylsten

Powder room
Photo credit- Alicia Garcia
Staging- one two six design
Idéer för stora vintage grått toaletter, med skåp i shakerstil, vita skåp, grå kakel, grå väggar, marmorgolv, marmorbänkskiva, en toalettstol med hel cisternkåpa, mosaik och ett fristående handfat
Idéer för stora vintage grått toaletter, med skåp i shakerstil, vita skåp, grå kakel, grå väggar, marmorgolv, marmorbänkskiva, en toalettstol med hel cisternkåpa, mosaik och ett fristående handfat

Idéer för ett litet modernt toalett, med luckor med glaspanel, grå skåp, en toalettstol med hel cisternkåpa, grå väggar, klinkergolv i keramik, ett undermonterad handfat, bänkskiva i akrylsten och beiget golv

In this beautiful farmhouse style home, our Carmel design-build studio planned an open-concept kitchen filled with plenty of storage spaces to ensure functionality and comfort. In the adjoining dining area, we used beautiful furniture and lighting that mirror the lovely views of the outdoors. Stone-clad fireplaces, furnishings in fun prints, and statement lighting create elegance and sophistication in the living areas. The bedrooms are designed to evoke a calm relaxation sanctuary with plenty of natural light and soft finishes. The stylish home bar is fun, functional, and one of our favorite features of the home!
---
Project completed by Wendy Langston's Everything Home interior design firm, which serves Carmel, Zionsville, Fishers, Westfield, Noblesville, and Indianapolis.
For more about Everything Home, see here: https://everythinghomedesigns.com/
To learn more about this project, see here:
https://everythinghomedesigns.com/portfolio/farmhouse-style-home-interior/

Blue is the star of this upstairs bathroom! We love combining wallpapers, especially when paired with some playful art! This bathroom has modern blue floral wallpaper with the existing tile flooring from the 1920's. A rug is placed in the sitting area, giving a pop of pink to match the modern artwork in the toilet room.

The powder room perfectly pairs drama and design with its sultry color palette and rich gold accents, but the true star of the show in this small space are the oversized teardrop pendant lights that flank the embossed leather vanity.

Foto på ett stort vintage vit toalett, med släta luckor, svarta skåp, svarta väggar, marmorgolv, ett undermonterad handfat, marmorbänkskiva och svart golv

© Lassiter Photography | ReVisionCharlotte.com
Exempel på ett mellanstort lantligt grå grått toalett, med skåp i shakerstil, skåp i mellenmörkt trä, flerfärgade väggar, klinkergolv i porslin, ett undermonterad handfat, bänkskiva i kvartsit och grått golv
Exempel på ett mellanstort lantligt grå grått toalett, med skåp i shakerstil, skåp i mellenmörkt trä, flerfärgade väggar, klinkergolv i porslin, ett undermonterad handfat, bänkskiva i kvartsit och grått golv

Idéer för ett mellanstort klassiskt vit toalett, med flerfärgade väggar, luckor med upphöjd panel, gröna skåp, en toalettstol med separat cisternkåpa, ett undermonterad handfat och bänkskiva i kvarts

Inredning av ett modernt mellanstort vit vitt toalett, med luckor med infälld panel, skåp i mellenmörkt trä, en toalettstol med hel cisternkåpa, vit kakel, keramikplattor, vita väggar, klinkergolv i keramik, ett undermonterad handfat, bänkskiva i kvarts och vitt golv

This 800 square foot Accessory Dwelling Unit steps down a lush site in the Portland Hills. The street facing balcony features a sculptural bronze and concrete trough spilling water into a deep basin. The split-level entry divides upper-level living and lower level sleeping areas. Generous south facing decks, visually expand the building's area and connect to a canopy of trees. The mid-century modern details and materials of the main house are continued into the addition. Inside a ribbon of white-washed oak flows from the entry foyer to the lower level, wrapping the stairs and walls with its warmth. Upstairs the wood's texture is seen in stark relief to the polished concrete floors and the crisp white walls of the vaulted space. Downstairs the wood, coupled with the muted tones of moss green walls, lend the sleeping area a tranquil feel.
Contractor: Ricardo Lovett General Contracting
Photographer: David Papazian Photography

Inredning av ett lantligt vit vitt toalett, med skåp i shakerstil, vita skåp, en toalettstol med hel cisternkåpa, spegel istället för kakel, flerfärgade väggar, mellanmörkt trägolv, ett undermonterad handfat, bänkskiva i kvartsit och brunt golv

Photo by 冨田英次
Bild på ett litet funkis vit vitt toalett, med vita skåp, glaskakel, klinkergolv i porslin, bänkskiva i akrylsten och grått golv
Bild på ett litet funkis vit vitt toalett, med vita skåp, glaskakel, klinkergolv i porslin, bänkskiva i akrylsten och grått golv

Architectural advisement, Interior Design, Custom Furniture Design & Art Curation by Chango & Co.
Photography by Sarah Elliott
See the feature in Domino Magazine

Jeri Koegal Photography,
Hawker Construction
Idéer för mellanstora funkis toaletter, med släta luckor, grå skåp, en toalettstol med hel cisternkåpa, vit kakel, porslinskakel, vita väggar, klinkergolv i keramik, ett fristående handfat, bänkskiva i kvarts och svart golv
Idéer för mellanstora funkis toaletter, med släta luckor, grå skåp, en toalettstol med hel cisternkåpa, vit kakel, porslinskakel, vita väggar, klinkergolv i keramik, ett fristående handfat, bänkskiva i kvarts och svart golv
2 818 foton på grått toalett
9