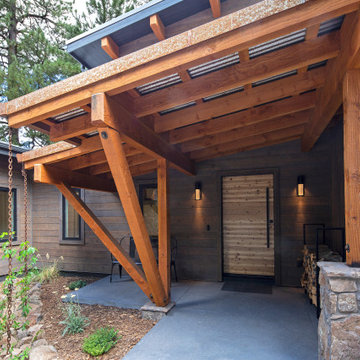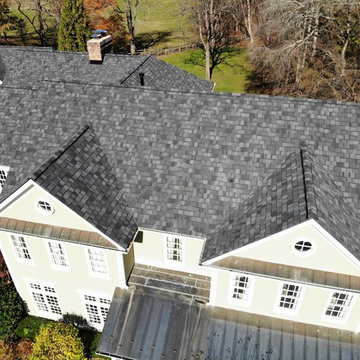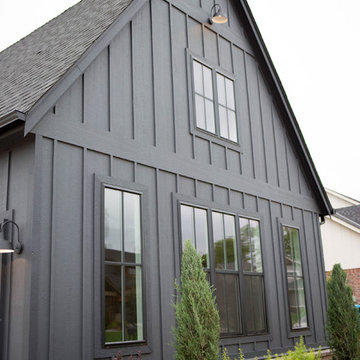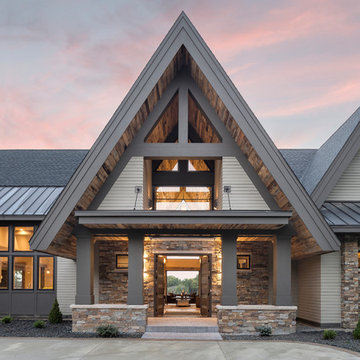75 728 foton på grått, träton hus
Sortera efter:
Budget
Sortera efter:Populärt i dag
41 - 60 av 75 728 foton
Artikel 1 av 3

Navy Siding/Shakes with accent stone exterior
Foto på ett mellanstort blått hus, med allt i ett plan, vinylfasad, sadeltak och tak i shingel
Foto på ett mellanstort blått hus, med allt i ett plan, vinylfasad, sadeltak och tak i shingel
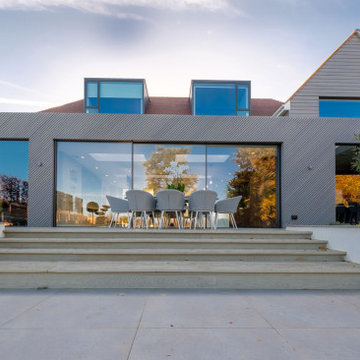
Modern London home with ultra slim sliding glass patio doors providing a seamless connection between the open plan interior spaces and patio seating area. Large frameless rooflights flood the kitchen with light, while a shaped structural glass facade to the front of the home creates an impressive, light-filled hallway.

This 1970s ranch home in South East Denver was roasting in the summer and freezing in the winter. It was also time to replace the wood composite siding throughout the home. Since Colorado Siding Repair was planning to remove and replace all the siding, we proposed that we install OSB underlayment and insulation under the new siding to improve it’s heating and cooling throughout the year.
After we addressed the insulation of their home, we installed James Hardie ColorPlus® fiber cement siding in Grey Slate with Arctic White trim. James Hardie offers ColorPlus® Board & Batten. We installed Board & Batten in the front of the home and Cedarmill HardiPlank® in the back of the home. Fiber cement siding also helps improve the insulative value of any home because of the quality of the product and how durable it is against Colorado’s harsh climate.
We also installed James Hardie beaded porch panel for the ceiling above the front porch to complete this home exterior make over. We think that this 1970s ranch home looks like a dream now with the full exterior remodel. What do you think?

Front Elevation
Exempel på ett mellanstort beige hus, med två våningar, valmat tak och tak i shingel
Exempel på ett mellanstort beige hus, med två våningar, valmat tak och tak i shingel
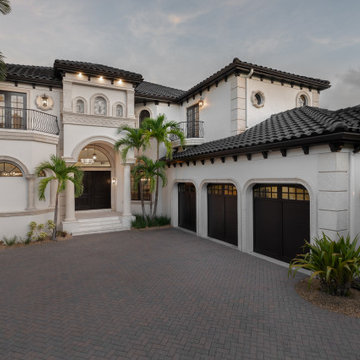
Bild på ett medelhavsstil vitt hus, med två våningar, sadeltak och tak med takplattor
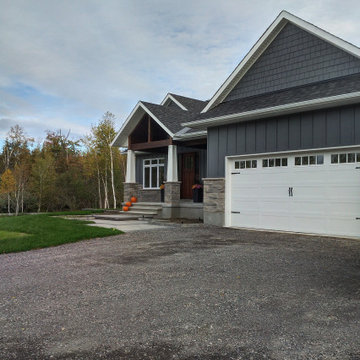
This gorgeous home was built by Villa Nova Houses! No detail has been spared as the design was thought out so well!
James Hardie Board & Batten - Cedar Mill (at 16" centers) on the front and sides in Night gray has massive curb appeal! Along with the beautiful wood detail done at the front entrance By Villa Nova just give this home such character!
The rest of the sides and back of the home are done with James Hardie Lap Siding - 8 1/4" - Cedar mill also in Night Gray! Finished off the look with white aluminum soffit & fascia for a clean and classic look!

Idéer för att renovera ett stort vintage beige hus, med tre eller fler plan, sadeltak och tak i shingel

With a main floor master, and flowing but intimate spaces, it will function for both daily living and extended family events. Special attention was given to the siting, making sure the breath-taking views of Lake Independence are present from every room.
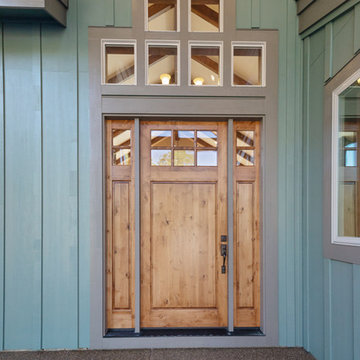
Idéer för stora amerikanska gröna hus, med två våningar och tak i shingel
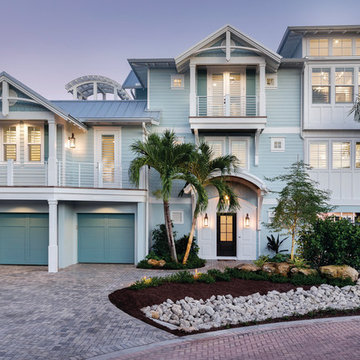
Inspiration för ett maritimt blått hus, med två våningar, blandad fasad, sadeltak och tak i metall
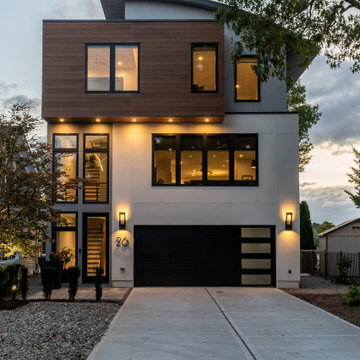
Front Elevation featuring Nichia Panels and white stucco.
Idéer för att renovera ett litet funkis hus
Idéer för att renovera ett litet funkis hus
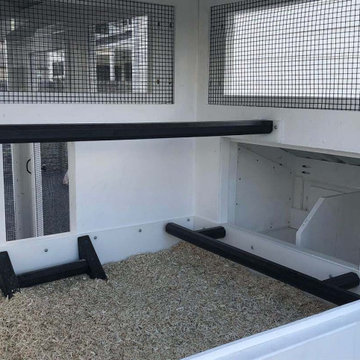
California Coop: A tiny home for chickens. This walk-in chicken coop has a 4' x 9' footprint and is perfect for small flocks and small backyards. Same great quality, just smaller!

Gorgeous Craftsman mountain home with medium gray exterior paint, Structures Walnut wood stain on the rustic front door with sidelites. Cultured stone is Bucks County Ledgestone & Flagstone
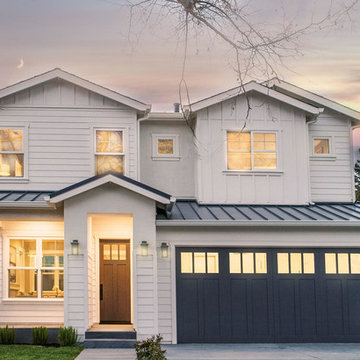
Exempel på ett stort lantligt vitt hus, med två våningar, blandad fasad, valmat tak och tak i shingel
75 728 foton på grått, träton hus
3

