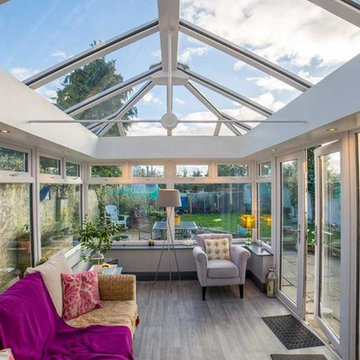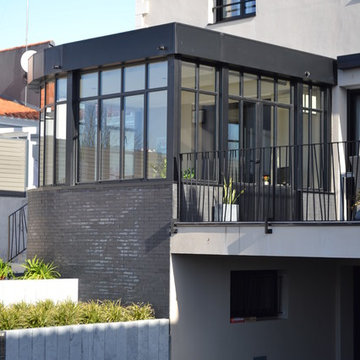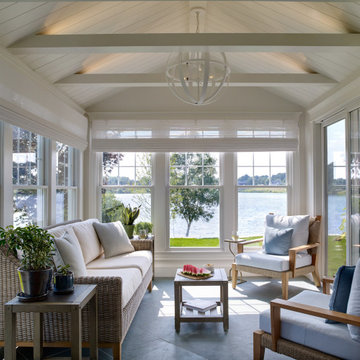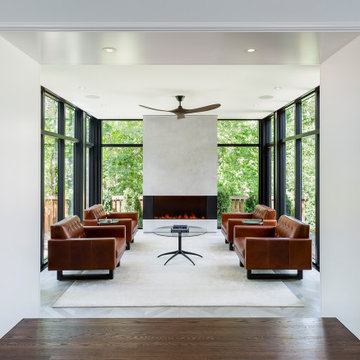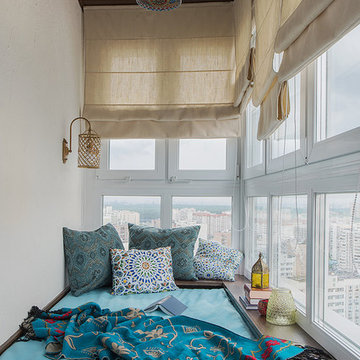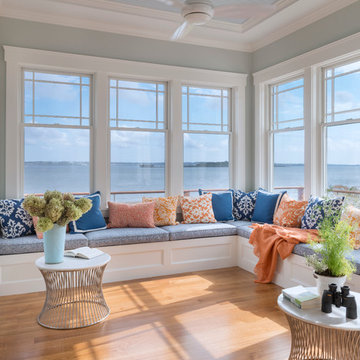7 207 foton på grått, turkost uterum
Sortera efter:
Budget
Sortera efter:Populärt i dag
121 - 140 av 7 207 foton
Artikel 1 av 3
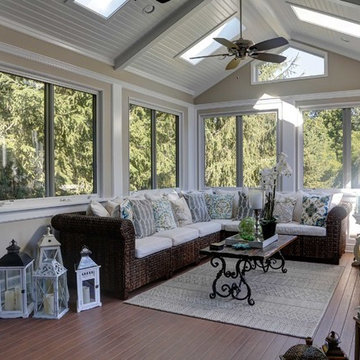
This one-room sunroom addition is connected to both an existing wood deck, as well as the dining room inside. As part of the project, the homeowners replaced the deck flooring material with composite decking, which gave us the opportunity to run that material into the addition as well, giving the room a seamless indoor / outdoor transition. We also designed the space to be surrounded with windows on three sides, as well as glass doors and skylights, flooding the interior with natural light and giving the homeowners the visual connection to the outside which they so desired. The addition, 12'-0" wide x 21'-6" long, has enabled the family to enjoy the outdoors both in the early spring, as well as into the fall, and has become a wonderful gathering space for the family and their guests.

Stefan Meyer
Exempel på ett mellanstort modernt uterum, med glastak, klinkergolv i keramik och grått golv
Exempel på ett mellanstort modernt uterum, med glastak, klinkergolv i keramik och grått golv
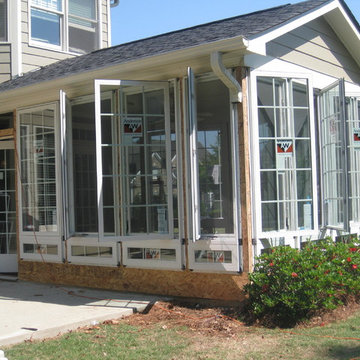
Andersen 100 Series Casement windows--made with fibrex exterior and interior
Exempel på ett klassiskt uterum
Exempel på ett klassiskt uterum
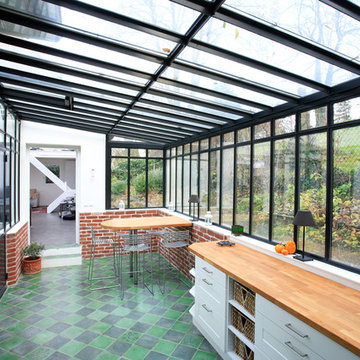
Idéer för att renovera ett stort industriellt uterum, med glastak och flerfärgat golv
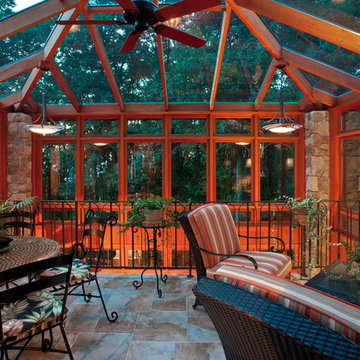
Inredning av ett klassiskt mellanstort uterum, med klinkergolv i porslin, glastak och grått golv
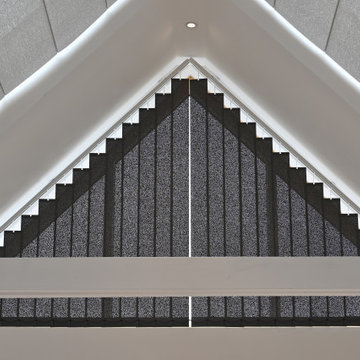
Le store CALIFORNIEN à bandes verticales s'intègre dans les pièces à vivre, vérandas, bureaux ...
Il se manœuvre par cordon et chaînette ou par lanceur et peut également disposer d'un moteur avec une télécommande en option.

The spacious sunroom is a serene retreat with its panoramic views of the rural landscape through walls of Marvin windows. A striking brick herringbone pattern floor adds timeless charm, while a see-through gas fireplace creates a cozy focal point, perfect for all seasons. Above the mantel, a black-painted beadboard feature wall adds depth and character, enhancing the room's inviting ambiance. With its seamless blend of rustic and contemporary elements, this sunroom is a tranquil haven for relaxation and contemplation.
Martin Bros. Contracting, Inc., General Contractor; Helman Sechrist Architecture, Architect; JJ Osterloo Design, Designer; Photography by Marie Kinney.
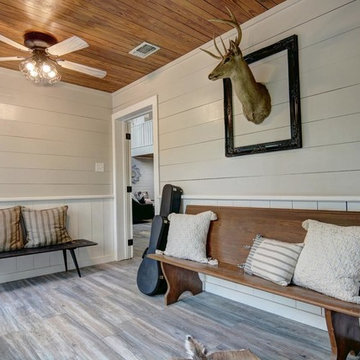
Lantlig inredning av ett mellanstort uterum, med mellanmörkt trägolv, tak och grått golv
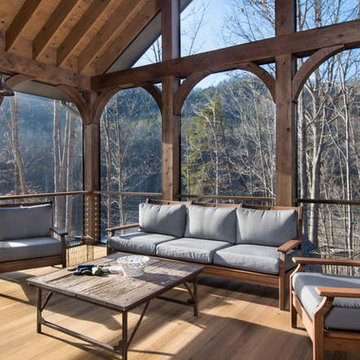
Ryan Theede
Inspiration för ett mellanstort amerikanskt uterum, med mellanmörkt trägolv, en standard öppen spis, tak, brunt golv och en spiselkrans i sten
Inspiration för ett mellanstort amerikanskt uterum, med mellanmörkt trägolv, en standard öppen spis, tak, brunt golv och en spiselkrans i sten
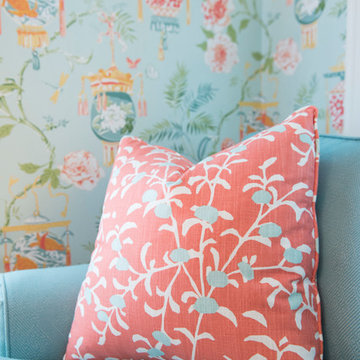
This breakfast room off the kitchen features a table for meals as well as a sofa for afternoon tv watching.
Leah Martin Photography
Klassisk inredning av ett mellanstort uterum, med mellanmörkt trägolv
Klassisk inredning av ett mellanstort uterum, med mellanmörkt trägolv
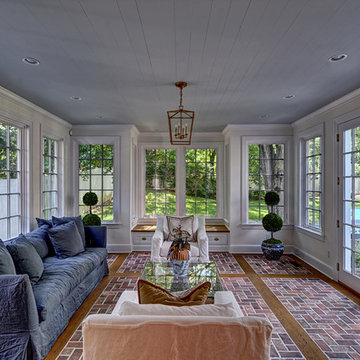
Jim Fuhrmann Photography
Inspiration för stora klassiska uterum, med tegelgolv, tak och brunt golv
Inspiration för stora klassiska uterum, med tegelgolv, tak och brunt golv
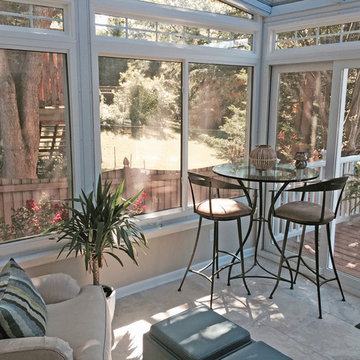
My clients were having a modest sunroom installed off of their living room that connected to their deck area. It was a small space with two entrances. In order to maximize the floor space and offer versatility, I specified two swivel chairs with storage ottomans, a glass-top iron pub table with swivel barstools, and a radiant heat tile floor to keep the room cozy all year round.
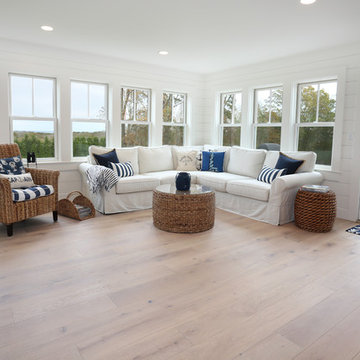
Beautiful hardwood flooring
Bild på ett mellanstort maritimt uterum, med ljust trägolv, tak och vitt golv
Bild på ett mellanstort maritimt uterum, med ljust trägolv, tak och vitt golv

Exempel på ett maritimt uterum, med ljust trägolv, en standard öppen spis, en spiselkrans i sten och tak
7 207 foton på grått, turkost uterum
7
