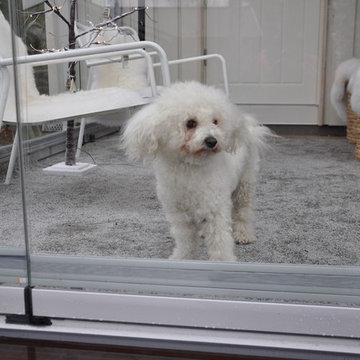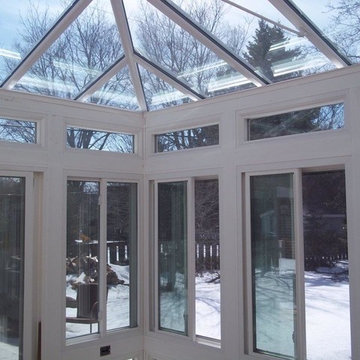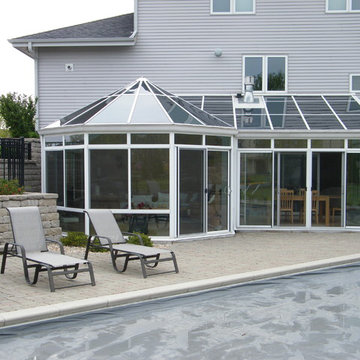150 foton på grått uterum, med glastak
Sortera efter:
Budget
Sortera efter:Populärt i dag
121 - 140 av 150 foton
Artikel 1 av 3
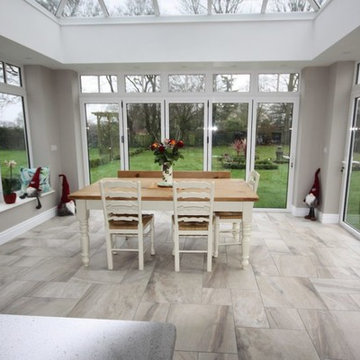
The owners of this 1930's house wanted to extend their kitchen to provide an open plan dining space that would connect them with the garden. This traditional orangery provides a contemporary space while linking perfectly with the traditional home
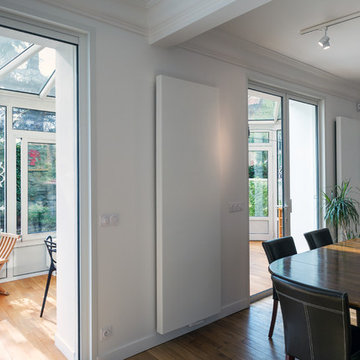
Les portes vitrées à galandage menant dans la véranda s'efface totalement dans le mur pour fluidifier l'espace. Même fermées elles sont très discrètes pour que la véranda soit considérée comme une partie intégrante de la pièce de vie. Le parquet de la véranda contribue à cette continuité.
La hotte noire sur un mur blanc est mise en valeur comme une sculpture et s'harmonise avec le plan de travail.
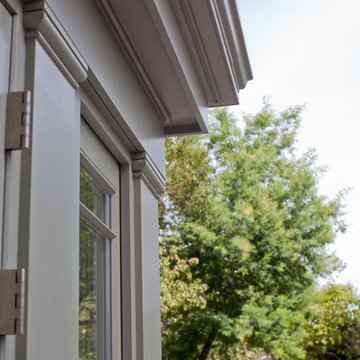
Detailed fascia to create depth and precision. This shows the care and craftsmanship that goes into every tailor made Westbury project.
Exempel på ett mellanstort modernt uterum, med glastak
Exempel på ett mellanstort modernt uterum, med glastak
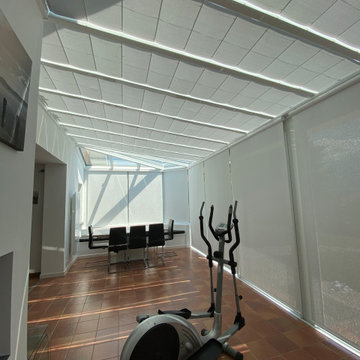
Passion Store a installé dans une grande véranda des stores Anti Chaleur sur mesure dans la ville de Meylan en Isère. (38) ?
Le client souhaitait une protection solaire optimale c'est pourquoi nous avons posé des stores enrouleurs verticaux ainsi que des stores vélum sur rails pour la toiture de sa véranda. Grâce à cette protection solaire qui couvre l'intégralité de la véranda, notre client peut enfin profiter de cet espace et réduire considérablement la chaleur dans son habitation. ❄️
De plus pour plus de tranquillité l'acheteur s'est tourné vers des stores entièrement motorisés, pour faciliter encore plus l'utilisation.
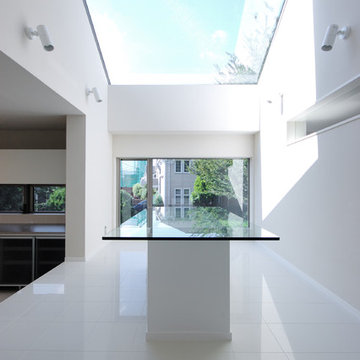
北側に大きく開けたトップライトとその光を1階まで届か設ための、ガラスのテーブルです。
覗くと下階の和室の天井についている障子が見えます。
下階は親世帯です。
Inspiration för ett funkis uterum, med klinkergolv i porslin, glastak och vitt golv
Inspiration för ett funkis uterum, med klinkergolv i porslin, glastak och vitt golv
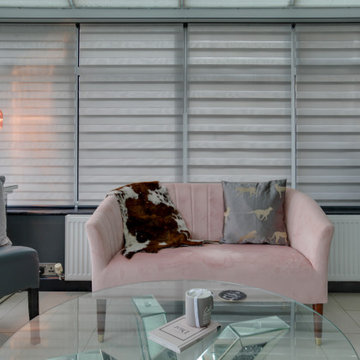
Darren & Christine had just moved in, and loved the space this house would give them and the amazing views it was just one street over, so no big upheaval for their work, friends, and family. The house was just not their taste in décor, they felt it was very dark in some areas and needed ideas on how to achieve this.
Christine loves what some would call bling but this was achieved in a very tasteful way for them. She was also very indecisive and worried a lot after decisions were made and signed off on, however, since she spoke to me again she would become calm and believed that she could trust me and that it will be everything she had dreamed of.
Finding natural light blocks was key to this, whilst giving Darren and Christine a home that reflected them and their tastes.
We changed the staircase to open treads with safety glass at the back, changed doors with glass panels, and removed the false ceiling in the hall, this combined with taking out all the dark wood, dealt with the light issues.
Due to budget we could not able to remove the wall between the lounge and dining area so we discussed ways to make it an internal feature for both areas.
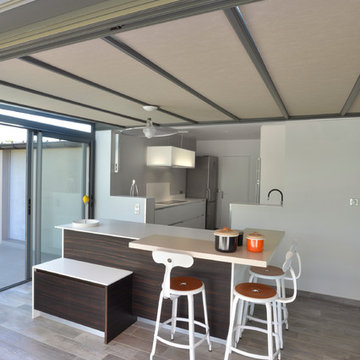
Inredning av ett modernt mellanstort uterum, med klinkergolv i keramik, glastak och brunt golv
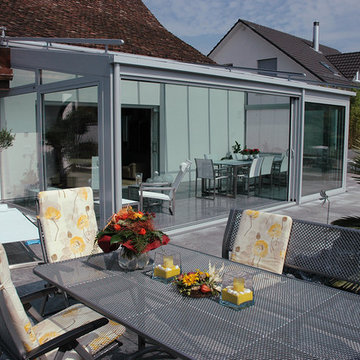
Voll isolierter Aluminium Wintergarten in grau mit schräger Ecke.
Front mit einer großen Hebe-Schiebetür und niedriger Schwelle. Seitlich befindet sich eine Tür, nach außen öffnend. Im oberen Bereich befinden sich auf beiden Seiten des Wintergartens Oberlichter zum Lüften.
Auf dem Dach befindet sich eine Wintergarten Markise als Sonnenschutz.
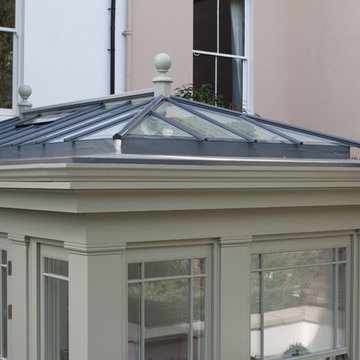
Roof lantern for the roof of this orangery is the only option, adding light, space and an uplifting feeling gives much more space to the room.
Inspiration för mellanstora moderna uterum, med glastak
Inspiration för mellanstora moderna uterum, med glastak
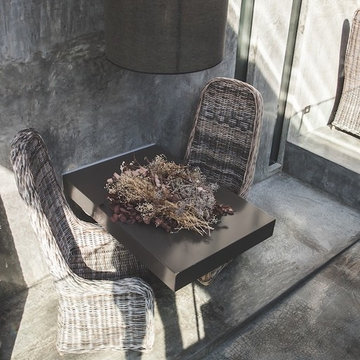
Il minimalismo incontra i materiali naturali del vimini e crea uno spazio tutto da vivere sospeso tra interno ed esterno, materiali naturali e materiali industriali. La luce valorizza ogni dettaglio e crea un gioco di ombre che esalta il grigio del vimini invecchiato.
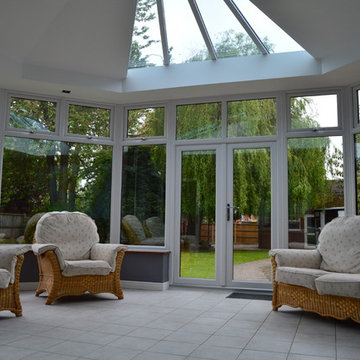
Michael Hagan
Inredning av ett modernt stort uterum, med klinkergolv i keramik, glastak och grått golv
Inredning av ett modernt stort uterum, med klinkergolv i keramik, glastak och grått golv
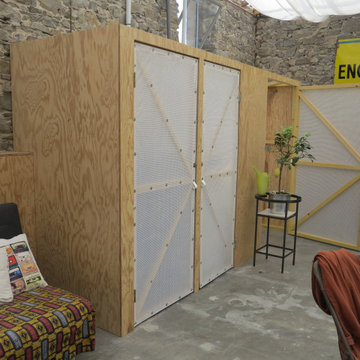
Placards réalisés en contre-plaqué avec ses portes en toiles de plastiques armées.
Inredning av ett lantligt stort uterum, med betonggolv, glastak och grått golv
Inredning av ett lantligt stort uterum, med betonggolv, glastak och grått golv
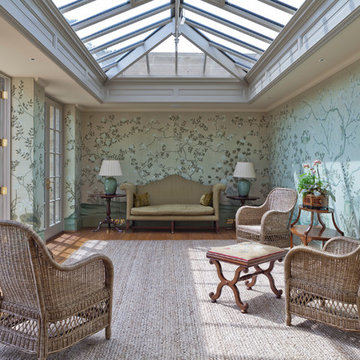
Two classic orangeries provide valuable dining and living space in this renovation project. This pair of orangeries face each other across a beautifully manicured garden and rhyll. One provides a dining room and the other a place for relaxing and reflection. Both form a link to other rooms in the home.
Underfloor heating through grilles provides a space-saving alternative to conventional heating.
Vale Paint Colour- Caribous Coat
Size- 7.4M X 4.2M (each)
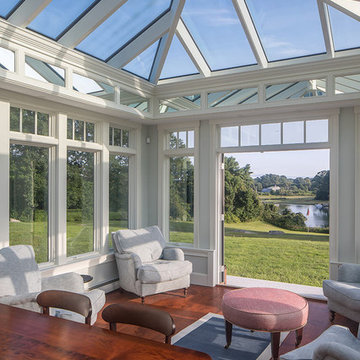
Every now and again we have the good fortune to provide our services in a location with stunningly gorgeous scenery. This Cape Neddick, Maine project represents one of those occasions. Nestled in the client’s backyard, the custom glass conservatory we designed and built offers breathtaking views of the Cape Neddick River flowing nearby. The picturesque result is a great example of how our custom glass enclosures can enhance your daily experience of the natural beauty that already surrounds your home.
This conservatory is iconic in its form, designed and styled to match the existing look of the client’s residence, and built to withstand the full brunt of a New England winter. Positioned to maximize views of the river, the glass addition is completed by an adjacent outdoor patio area which provides additional seating and room to entertain. The new space is annexed directly to the home via a steel-reinforced opening into the kitchen in order to provide a convenient access path between the home’s interior and exterior.
The mahogany glass roof frame was engineered in our workshop and then transported to the job site and positioned via crane in order to speed construction time without sacrificing quality. The conservatory’s exterior has been painted white to match the home. The floor frame sits atop helical piers and we used wide pine boards for the interior floor. As always, we selected some of the best US-made insulated glass on the market to complete the project. Low-e and argon gas-filled, these panes will provide the R values that make this a true four-season structure.
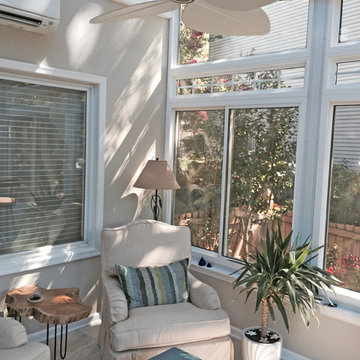
My clients were having a modest sunroom installed off of their living room that connected to their deck area. It was a small space with two entrances. In order to maximize the floor space and offer versatility, I specified two swivel chairs with storage ottomans. The light fixtures, fan and small end table have an organic theme to marry the view from the outdoors with the interior space. A radiant heat tile floor will keep the room cozy all year round. However, with consideration to sunlight and the potential of extreme temperatures, outdoor rated fabric and furnishings were specified.
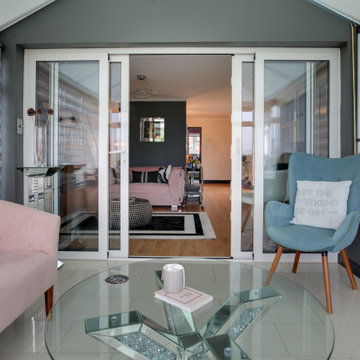
Darren & Christine had just moved in, and loved the space this house would give them and the amazing views it was just one street over, so no big upheaval for their work, friends, and family. The house was just not their taste in décor, they felt it was very dark in some areas and needed ideas on how to achieve this.
Christine loves what some would call bling but this was achieved in a very tasteful way for them. She was also very indecisive and worried a lot after decisions were made and signed off on, however, since she spoke to me again she would become calm and believed that she could trust me and that it will be everything she had dreamed of.
Finding natural light blocks was key to this, whilst giving Darren and Christine a home that reflected them and their tastes.
We changed the staircase to open treads with safety glass at the back, changed doors with glass panels, and removed the false ceiling in the hall, this combined with taking out all the dark wood, dealt with the light issues.
Due to budget we could not able to remove the wall between the lounge and dining area so we discussed ways to make it an internal feature for both areas.
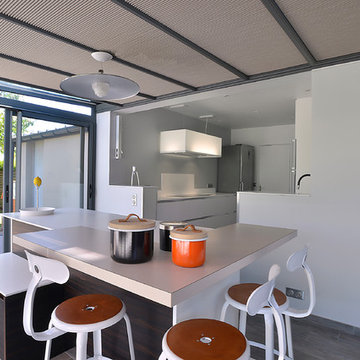
Inspiration för mellanstora moderna uterum, med klinkergolv i keramik, glastak och brunt golv
150 foton på grått uterum, med glastak
7
