250 foton på grått uterum, med mellanmörkt trägolv
Sortera efter:Populärt i dag
61 - 80 av 250 foton
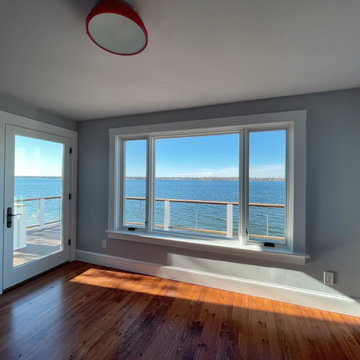
When the owner of this petite c. 1910 cottage in Riverside, RI first considered purchasing it, he fell for its charming front façade and the stunning rear water views. But it needed work. The weather-worn, water-facing back of the house was in dire need of attention. The first-floor kitchen/living/dining areas were cramped. There was no first-floor bathroom, and the second-floor bathroom was a fright. Most surprisingly, there was no rear-facing deck off the kitchen or living areas to allow for outdoor living along the Providence River.
In collaboration with the homeowner, KHS proposed a number of renovations and additions. The first priority was a new cantilevered rear deck off an expanded kitchen/dining area and reconstructed sunroom, which was brought up to the main floor level. The cantilever of the deck prevents the need for awkwardly tall supporting posts that could potentially be undermined by a future storm event or rising sea level.
To gain more first-floor living space, KHS also proposed capturing the corner of the wrapping front porch as interior kitchen space in order to create a more generous open kitchen/dining/living area, while having minimal impact on how the cottage appears from the curb. Underutilized space in the existing mudroom was also reconfigured to contain a modest full bath and laundry closet. Upstairs, a new full bath was created in an addition between existing bedrooms. It can be accessed from both the master bedroom and the stair hall. Additional closets were added, too.
New windows and doors, new heart pine flooring stained to resemble the patina of old pine flooring that remained upstairs, new tile and countertops, new cabinetry, new plumbing and lighting fixtures, as well as a new color palette complete the updated look. Upgraded insulation in areas exposed during the construction and augmented HVAC systems also greatly improved indoor comfort. Today, the cottage continues to charm while also accommodating modern amenities and features.
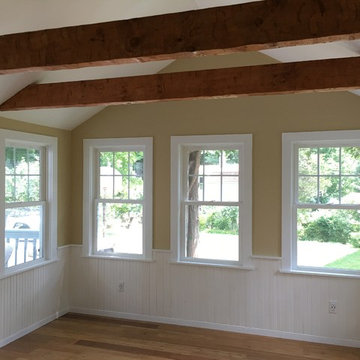
Tony Indino
Inspiration för mellanstora klassiska uterum, med mellanmörkt trägolv, tak och brunt golv
Inspiration för mellanstora klassiska uterum, med mellanmörkt trägolv, tak och brunt golv
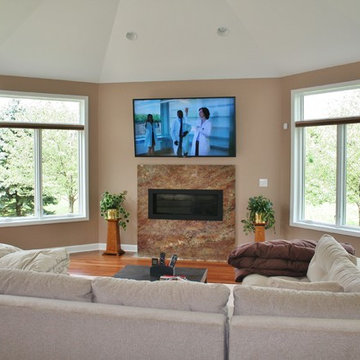
A center piece of this sunroom is the new Ribbon Fireplace and Granite Fireplace Surround
Inspiration för ett vintage uterum, med mellanmörkt trägolv, en bred öppen spis, en spiselkrans i sten och tak
Inspiration för ett vintage uterum, med mellanmörkt trägolv, en bred öppen spis, en spiselkrans i sten och tak
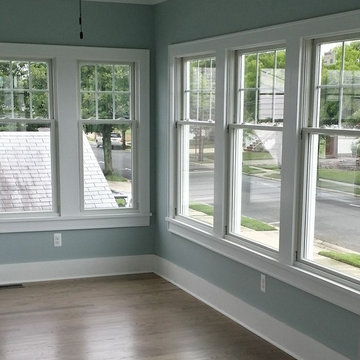
Corner of the Sunroom on this Interior Project
Inredning av ett litet uterum, med mellanmörkt trägolv, tak och brunt golv
Inredning av ett litet uterum, med mellanmörkt trägolv, tak och brunt golv
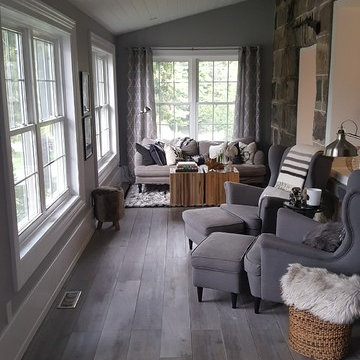
Foto på ett mellanstort vintage uterum, med mellanmörkt trägolv, tak och grått golv
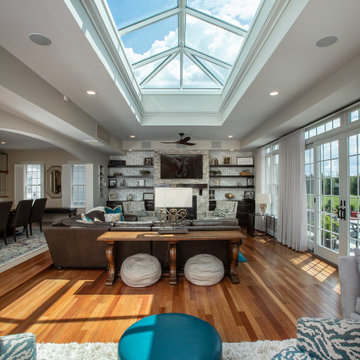
A Four Season Sunroom
Inspiration för ett stort vintage uterum, med mellanmörkt trägolv, en standard öppen spis och takfönster
Inspiration för ett stort vintage uterum, med mellanmörkt trägolv, en standard öppen spis och takfönster
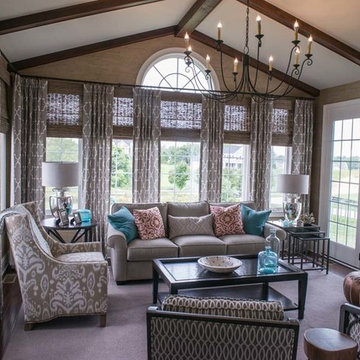
Larry Canner
Bild på ett mellanstort vintage uterum, med mellanmörkt trägolv, tak och brunt golv
Bild på ett mellanstort vintage uterum, med mellanmörkt trägolv, tak och brunt golv
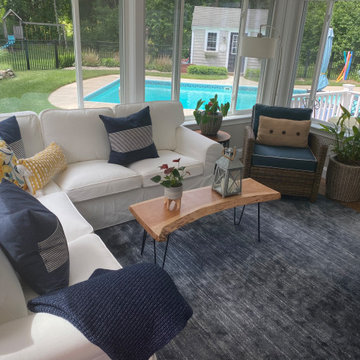
Idéer för att renovera ett mellanstort vintage uterum, med mellanmörkt trägolv och tak

Traditional design with a modern twist, this ingenious layout links a light-filled multi-functional basement room with an upper orangery. Folding doors to the lower rooms open onto sunken courtyards. The lower room and rooflights link to the main conservatory via a spiral staircase.
Vale Paint Colour- Exterior : Carbon, Interior : Portland
Size- 4.1m x 5.9m (Ground Floor), 11m x 7.5m (Basement Level)
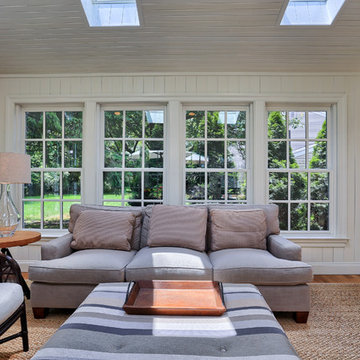
Justin Tierney
Inspiration för ett uterum, med mellanmörkt trägolv och takfönster
Inspiration för ett uterum, med mellanmörkt trägolv och takfönster
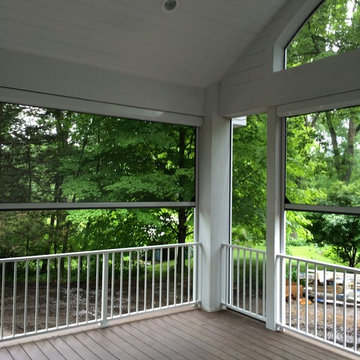
Extended Bug Free Living Space with Phantom Screens
Idéer för ett litet klassiskt uterum, med mellanmörkt trägolv, tak och brunt golv
Idéer för ett litet klassiskt uterum, med mellanmörkt trägolv, tak och brunt golv
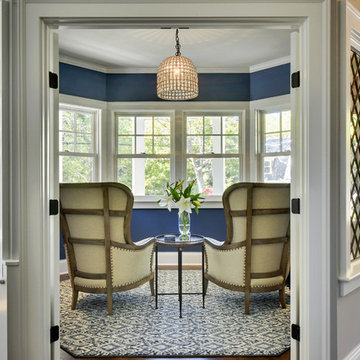
I chose lighting fixtures that created patterns that mimic the way the sun causes light to reflect off the lake. I wanted the furniture to impart a real sense of sophisticated warmth and style, without compromising function. The home has an elegantly casual feel that’s eclectic, as if it has been assembled over a long period of life experiences.
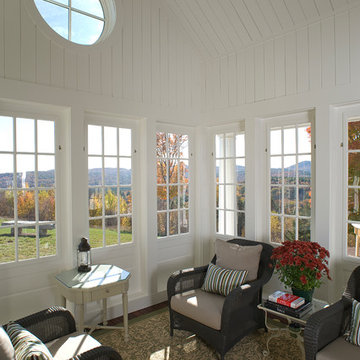
This 2,700 square-foot renovation of an existing brick structure has provided a stunning, year round vacation home in the Lake Sunapee region. Located on the same footprint as the original brick structure, the new, one-story residence is oriented on the site to take advantage of the expansive views of Mts. Sunapee and Kearsarge. By implementing a mix of siding treatments, textures and materials, and unique rooflines the home complements the surrounding site, and caps off the top of the grassy hill.
New entertainment rooms and porches are located so that the spectacular views of the surrounding mountains are always prominent. Dressed in bright and airy colors, the spaces welcome conversation and relaxation in spectacular settings. The design of three unique spaces, each of which experience the site differently, contributed to the overall layout of the residence. From the Adirondack chairs on the colonnaded porch to the cushioned sofas of the sunroom, personalized touches of exquisite taste provide an undeniably comforting atmosphere to the site.
Photographer: Joseph St. Pierre
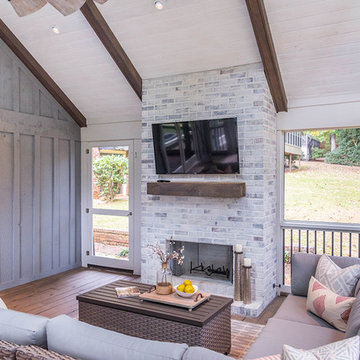
Bild på ett stort lantligt uterum, med mellanmörkt trägolv, takfönster, brunt golv, en standard öppen spis och en spiselkrans i tegelsten
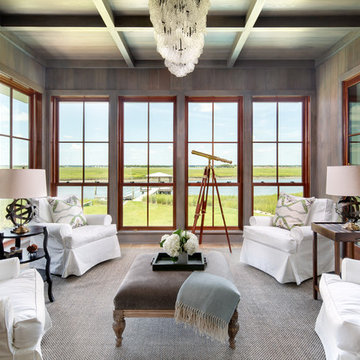
Inspiration för ett vintage uterum, med mellanmörkt trägolv, en standard öppen spis, en spiselkrans i sten, tak och brunt golv
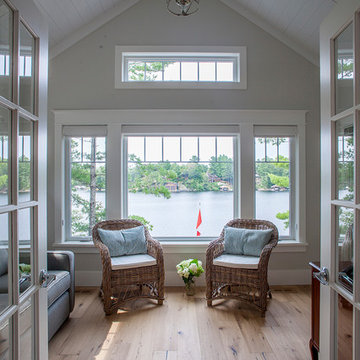
A beautiful Georgian Bay summer home overlooking Gloucester Pool. Natural light spills into this open-concept bungalow with walk-out lower level. Featuring tongue-and-groove cathedral wood ceilings, fresh shades of creamy whites and greys, and a golden wood-planked floor throughout the home. The covered deck includes powered retractable screens, recessed ceiling heaters, and a fireplace with natural stone dressing.
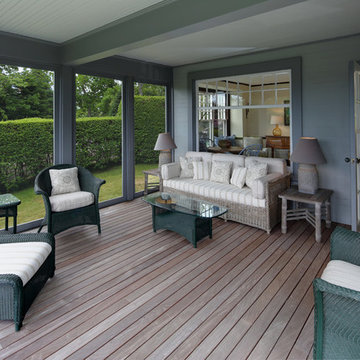
Randolph Ashey
Inspiration för ett stort vintage uterum, med mellanmörkt trägolv och tak
Inspiration för ett stort vintage uterum, med mellanmörkt trägolv och tak
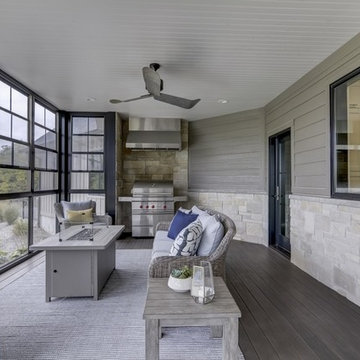
Inredning av ett lantligt mellanstort uterum, med mellanmörkt trägolv, en bred öppen spis, en spiselkrans i sten, tak och grått golv
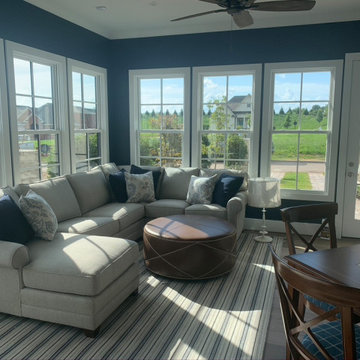
Fabulous sunroom in the beginning phases of installation.
Idéer för mellanstora vintage uterum, med mellanmörkt trägolv och brunt golv
Idéer för mellanstora vintage uterum, med mellanmörkt trägolv och brunt golv
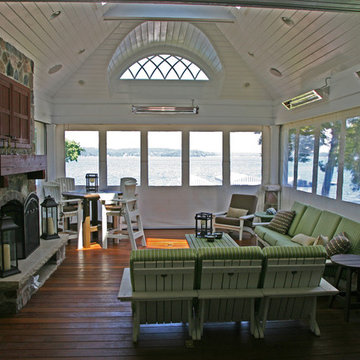
Exempel på ett mellanstort klassiskt uterum, med mellanmörkt trägolv, en standard öppen spis, en spiselkrans i sten, tak och brunt golv
250 foton på grått uterum, med mellanmörkt trägolv
4