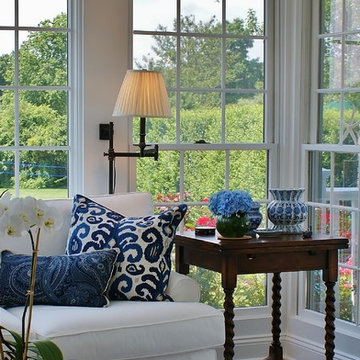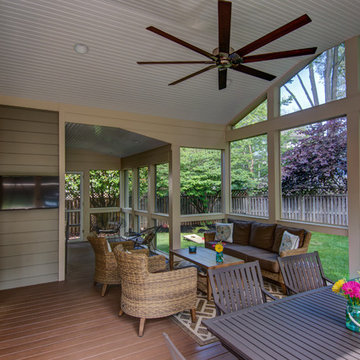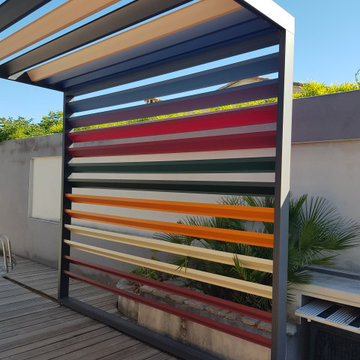159 foton på grått uterum, med mörkt trägolv
Sortera efter:
Budget
Sortera efter:Populärt i dag
41 - 60 av 159 foton
Artikel 1 av 3
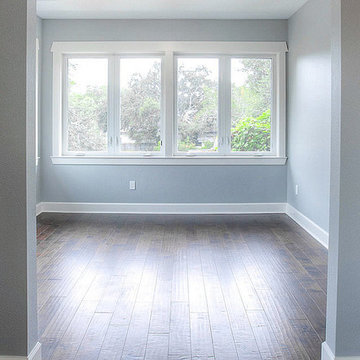
The Grand Palm | Master Sunroom / Exercise Room / Office | New Home Builders in Tampa Florida
Inredning av ett modernt mellanstort uterum, med mörkt trägolv och brunt golv
Inredning av ett modernt mellanstort uterum, med mörkt trägolv och brunt golv
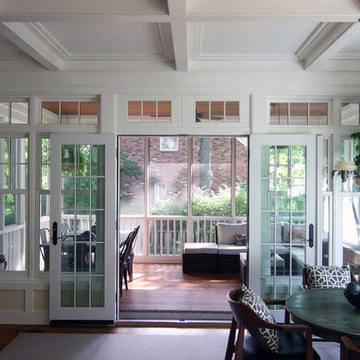
This home addition was intended to expand the home to provide the space needed for the growing new family. The existing kitchen was gutted, expanded and opened up to a family room and nook area. Custom inset cabinets were our preference; however cost was a significant concern. The owner researched multiple companies and standard product lines to save on her budget. After careful analysis, we discovered that it was just as cost effective to use the local custom cabinet maker we preferred. This allowed for more precise detailing and unique features. The goal of a classical farm house kitchen character updated with modern features was able to be obtained much to the home owner's delight.
A family room was added to this home, opening up to a screen porch that takes advantage of a previously unused side yard. The much needed new rear entry provides the family a space for their laundry room and is now the primary entry point from the detached garage. Great care was taken to ensure that the home’s new detailing could have been built this way originally. The space however needed to have a modern function for a modern family. The homes existing exterior had aluminum siding and trim which concealed original millwork and shingles. When the nondescript materials were removed, it was discovered that the original was in poor condition. Careful attention was taken to replace and/or repair original materials wherever possible around the entire home, in order to create a seamless exterior character.
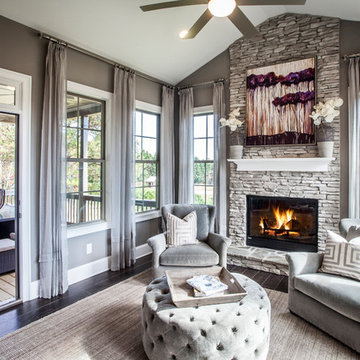
Inspiration för ett vintage uterum, med mörkt trägolv, en standard öppen spis, en spiselkrans i sten och brunt golv
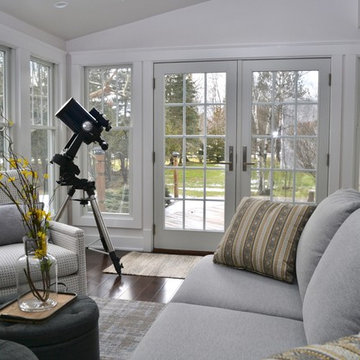
Sean Slaughter
Foto på ett mellanstort vintage uterum, med mörkt trägolv, takfönster och brunt golv
Foto på ett mellanstort vintage uterum, med mörkt trägolv, takfönster och brunt golv
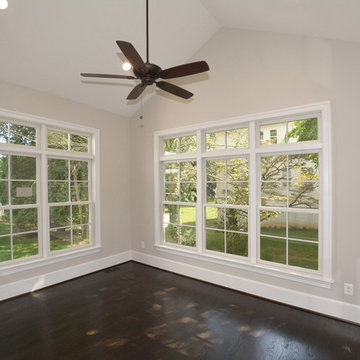
Idéer för att renovera ett mellanstort vintage uterum, med mörkt trägolv, tak och brunt golv
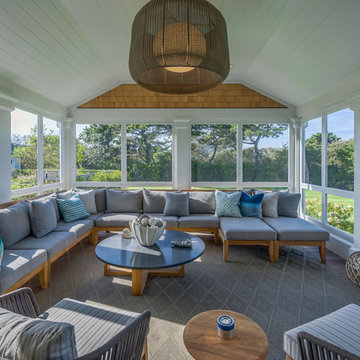
Fred Mueller Photography
Maritim inredning av ett uterum, med mörkt trägolv och brunt golv
Maritim inredning av ett uterum, med mörkt trägolv och brunt golv
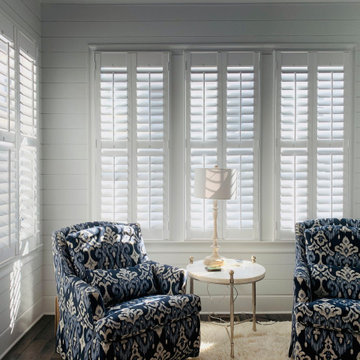
Custom solid wood plantation shutters with 3.5" louvers outfit this sun-filled sun room | Designed by Acadia Consultant, Eric Peace
Inspiration för ett amerikanskt uterum, med mörkt trägolv och brunt golv
Inspiration för ett amerikanskt uterum, med mörkt trägolv och brunt golv
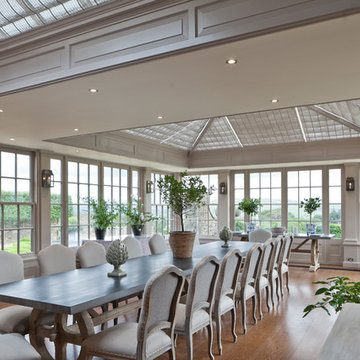
This generously sized room creates the perfect environment for dining and entertaining. Ventilation is provided by balanced sliding sash windows and a traditional rising canopy on the roof. Columns provide the perfect position for both internal and external lighting.
Vale Paint Colour- Exterior :Earth Interior: Porcini
Size- 10.9M X 6.5M
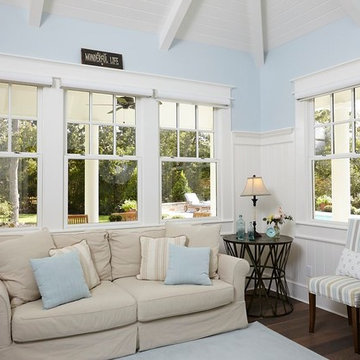
Bild på ett mellanstort vintage uterum, med mörkt trägolv, tak och brunt golv
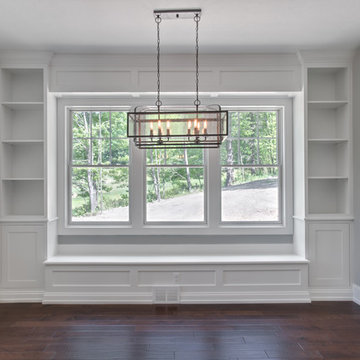
Sun room banquette
Idéer för mellanstora amerikanska uterum, med mörkt trägolv och tak
Idéer för mellanstora amerikanska uterum, med mörkt trägolv och tak
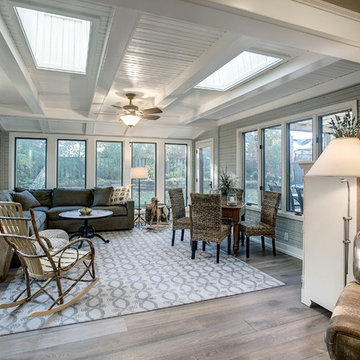
Photos by Kaity
Exempel på ett mellanstort amerikanskt uterum, med mörkt trägolv och takfönster
Exempel på ett mellanstort amerikanskt uterum, med mörkt trägolv och takfönster

Inspiration för ett vintage uterum, med mörkt trägolv, en bred öppen spis, en spiselkrans i metall, takfönster och brunt golv

Set comfortably in the Northamptonshire countryside, this family home oozes character with the addition of a Westbury Orangery. Transforming the southwest aspect of the building with its two sides of joinery, the orangery has been finished externally in the shade ‘Westbury Grey’. Perfectly complementing the existing window frames and rich Grey colour from the roof tiles. Internally the doors and windows have been painted in the shade ‘Wash White’ to reflect the homeowners light and airy interior style.
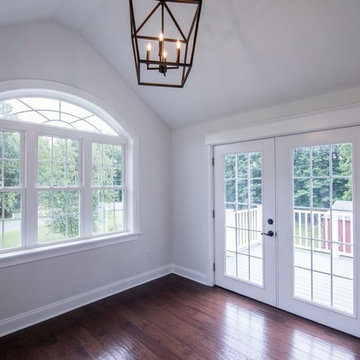
Idéer för ett mellanstort klassiskt uterum, med mörkt trägolv, tak och brunt golv
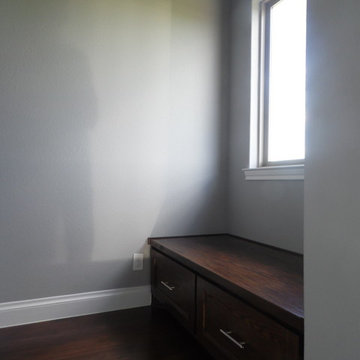
Custom Craftsman Style Window Seat overlooking the lake
Amerikansk inredning av ett litet uterum, med mörkt trägolv
Amerikansk inredning av ett litet uterum, med mörkt trägolv
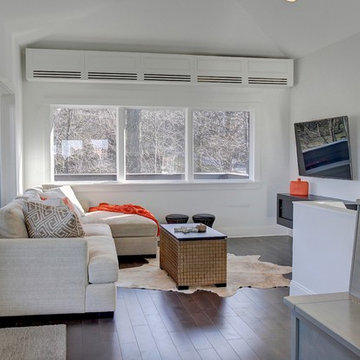
Doug Aylsworth of Still Capture Photography
Idéer för funkis uterum, med mörkt trägolv och tak
Idéer för funkis uterum, med mörkt trägolv och tak
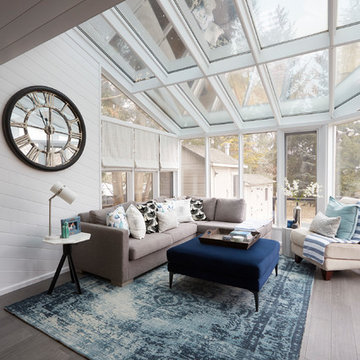
This main floor modern farmhouse flows so nicely now.
Designed by: Michelle Berwick
Photos: Ingrid Punwani
This sunroom is where the inspiration from the ship lap on the island and hood case from. These walls were already clad in wood but it wasn’t painted and it made the room feel dark. Now with a fresh coat of white it’s my favourite room in the house. Light. Bright. Cozy. And fun.
159 foton på grått uterum, med mörkt trägolv
3
