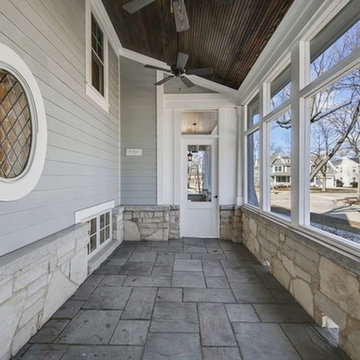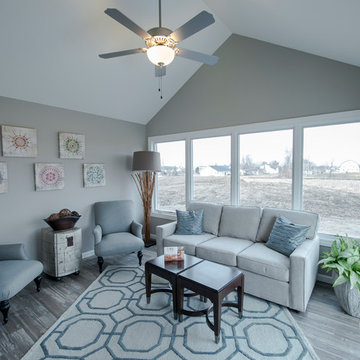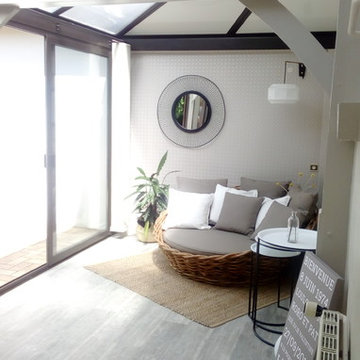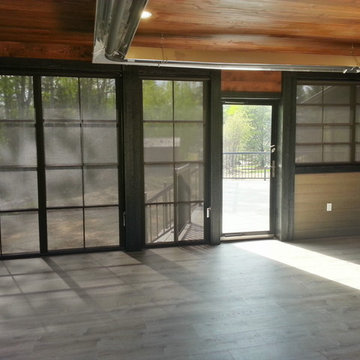51 foton på grått uterum, med vinylgolv
Sortera efter:
Budget
Sortera efter:Populärt i dag
21 - 40 av 51 foton
Artikel 1 av 3
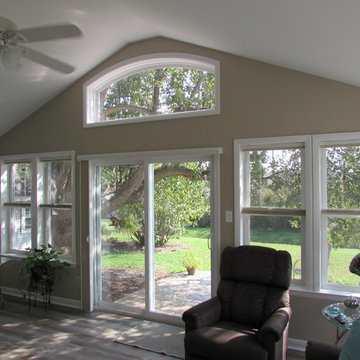
Talon Construction
Klassisk inredning av ett mellanstort uterum, med vinylgolv och tak
Klassisk inredning av ett mellanstort uterum, med vinylgolv och tak
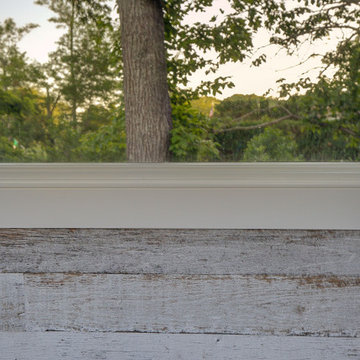
The original room was just a screen room with a low flat ceiling constructed over decking. There was a door off to the side with a cumbersome staircase, another door leading to the rear yard and a slider leading into the house. Since the room was all screens it could not really be utilized all four seasons. Another issue, bugs would come in through the decking, the screens and the space under the two screen doors. To create a space that can be utilized all year round we rebuilt the walls, raised the ceiling, added insulation, installed a combination of picture and casement windows and a 12' slider along the deck wall. For the underneath we installed insulation and a new wood look vinyl floor. The space can now be comfortably utilized most of the year.
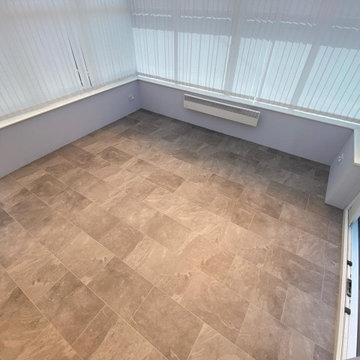
Karndean Knight Luxury Vinyl Tiles (LVT) Flooring for a customer in Worthing, West Sussex.
Conservatory flooring from Flooring HUT.
Flooring laid through the Flooring HUT Supply and Fit service offered in the local area.
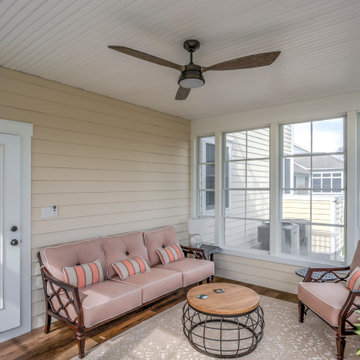
October Glory Exterior in Ocean View DE - Sunroom with Vintage Ceiling Fan and Round Coffee Table
Idéer för att renovera ett mellanstort maritimt uterum, med vinylgolv och tak
Idéer för att renovera ett mellanstort maritimt uterum, med vinylgolv och tak
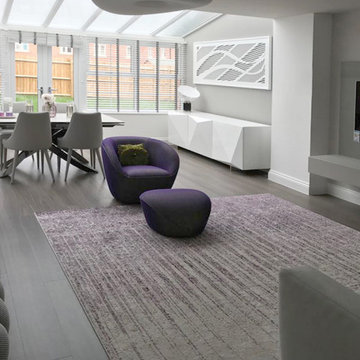
Interiors, finishes, lighting and bespoke art for a new build property in a contemporary/modern style.
Modern inredning av ett mellanstort uterum, med vinylgolv, glastak och brunt golv
Modern inredning av ett mellanstort uterum, med vinylgolv, glastak och brunt golv
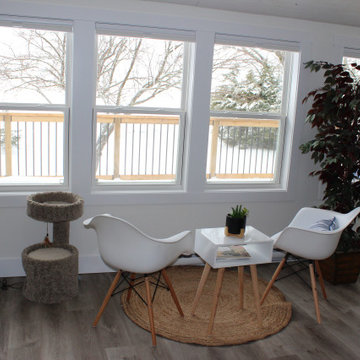
Cathedral pine ceiling in sunroom with 6 large windows. Sunroom overlook the beautiful view of Lake George and the large front deck for family gathering and entertainment.
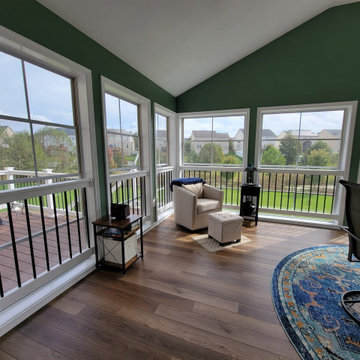
New Sunroom Addition with Vaulted Ceiling and New Maintenance-Free Flooring
Inredning av ett uterum, med vinylgolv
Inredning av ett uterum, med vinylgolv
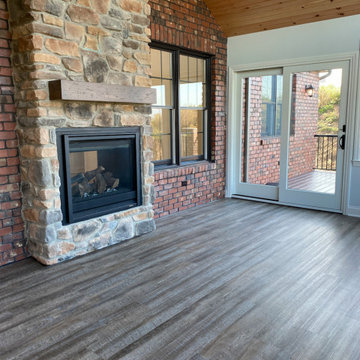
Foto på ett vintage uterum, med vinylgolv, en bred öppen spis, en spiselkrans i sten och grått golv
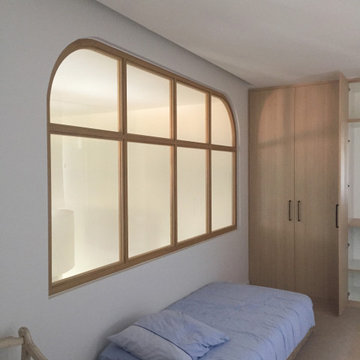
La villa Kuritiba située aux abords du golf de Chiberta à Anglet est une résidence secondaire au style sobre et contemporain.
A l’étage, la mezzanine visible depuis l’entrée au séjour cathédrale est un espace en manque d’utilité.
La rénovation de cette pièce est imaginée pour utilisation mixte, à la fois chambre d’appoint, salle de jeux, pièce télé...
Une verrière avec un châssis bois fixe en chêne habille la nouvelle cloison permettant ainsi à la lumière de circuler tout en offrant intimité.
Les matériaux utilisés résonnent avec l’aménagement existant.
En parallèle des aménagements intérieurs réalisés en mezzanine pour la villa Kuritiba, le projet s’étend sur une deuxième phase : la création d’une extension abritant une suite parentale.
Pensée comme une suite d’hôtel, cette extension bénéficie d’un espace sommeil avec dressing, d’un bureau et d’une salle d’eau privative.
L’entrée de lumière est favorisée par de nombreuses fenêtres donnant sur le jardin.
Les matériaux utilisés sont sobres et naturels : un parquet chêne et des grandes dalles de grès Céram au sol, du chêne massif et du bois laqué pour les agencements.
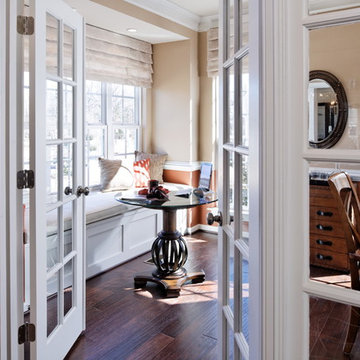
Alan Goldstein
Idéer för ett mellanstort klassiskt uterum, med vinylgolv och tak
Idéer för ett mellanstort klassiskt uterum, med vinylgolv och tak
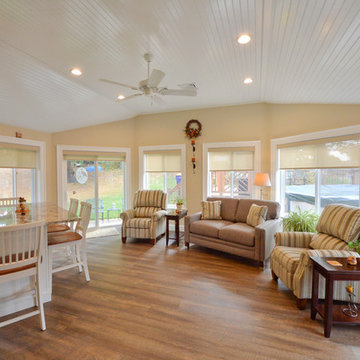
Going with a traditional build we were able to utilize common building materials and truly make the room feel like a extension of the home. For the exterior the client decided to go with a stone veneer base with shake style siding above, allowing the room to stand out from the main house. This room is a accent to the home and the finish does play a major role in this. Your eye will catch the contrast and then notice the unique layout / design with the walls and roof.
To enhance the space with the interior woodworking (trim) we introduced classical moulding profiles along with a bead board ceiling. On the floor we went with luxury vinyl plank, being durable and waterproof while offering a real wood look, a excellent choice for this space.
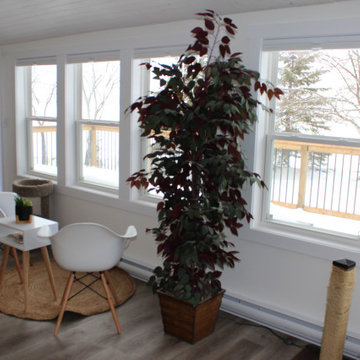
Sunroom overlooking the large front deck and Lake George
Exempel på ett stort lantligt uterum, med vinylgolv, tak och grått golv
Exempel på ett stort lantligt uterum, med vinylgolv, tak och grått golv
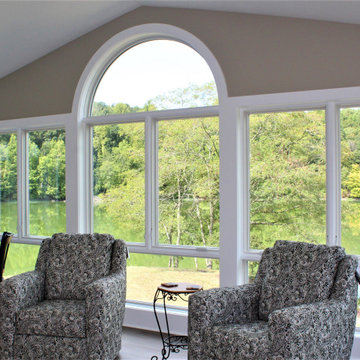
A design build sunroom addition looking over Lake Linganore in New Market Maryland would be a great way to enjoy the beautiful views and natural light. Talon Construction is the right contractor who can design and build the perfect sunroom for your needs.
Here are some things to consider when designing your sunroom:
The size of the sunroom. You'll need to decide how much space you need and what you want to use the sunroom for.
The materials you want to use. Sunrooms can be made from a variety of materials, including wood, vinyl, and aluminum.
The style of the sunroom. You can choose a traditional or modern style, or something in between like transitional.
The features you want. Sunrooms can have a variety of features, such as skylights, ceiling fans, and a fireplace
Here are some of the benefits of having a design build sunroom addition looking over Lake Linganore in New Market Maryland:
Increased living space. A sunroom can add valuable living space to your home.
Enjoyable views. A sunroom is the perfect place to relax and enjoy the views of Lake Linganore.
Natural light. A sunroom will bring in natural light, which can help to improve the mood and energy levels of the people who use it.
Increased home value. A sunroom can increase the value of your home.
If you're interested in having a design build sunroom addition looking over Lake Linganore in New Market Maryland, give Talon Construction a call and they can help you through the design and construction process.
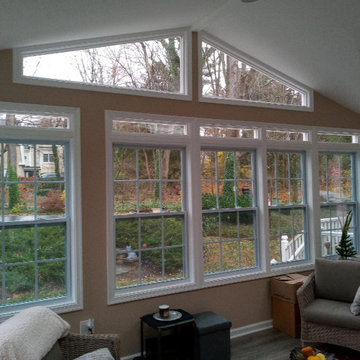
The gorgeous sunroom lets in a great amount of light and provides a beautiful view of the yard - this really makes the for the perfect spot for the Spring and Summer.
Allows for great visibility into the backyard and provides a space that allows you to enjoy the warmth and shine of sun while still being in an interior space.
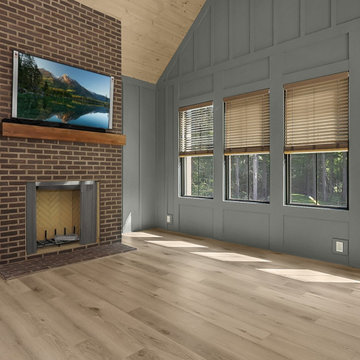
The sunroom is accessible from the great room and the primary suite. The traditional brick backdrop for the woodburning fireplace and the natural wood finished ceiling introduce a blend of textures in the space.
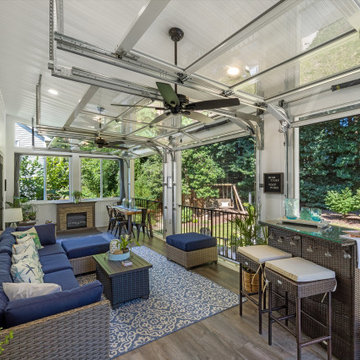
Customized outdoor living transformation. Deck was converted into three season porch utilizing a garage door solution. Result was an outdoor oasis that the customer could enjoy year-round
51 foton på grått uterum, med vinylgolv
2
